Contemporary Games Room with Painted Wood Flooring Ideas and Designs
Refine by:
Budget
Sort by:Popular Today
21 - 40 of 238 photos
Item 1 of 3
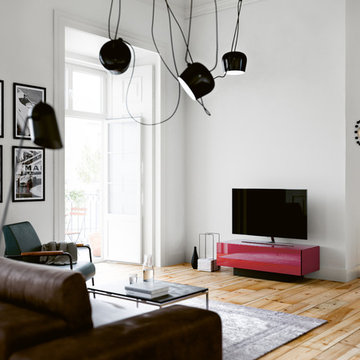
This is an example of a small contemporary open plan games room in Frankfurt with white walls, painted wood flooring, no fireplace, a freestanding tv and beige floors.
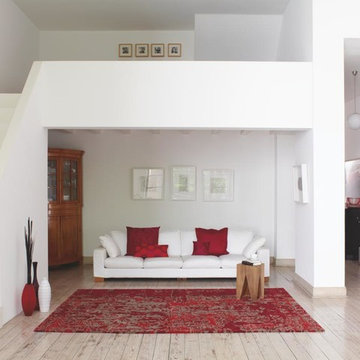
Design ideas for a small contemporary open plan games room in Other with white walls, no fireplace, painted wood flooring and no tv.

The Porch House sits perched overlooking a stretch of the Yellowstone River valley. With an expansive view of the majestic Beartooth Mountain Range and its close proximity to renowned fishing on Montana’s Stillwater River you have the beginnings of a great Montana retreat. This structural insulated panel (SIP) home effortlessly fuses its sustainable features with carefully executed design choices into a modest 1,200 square feet. The SIPs provide a robust, insulated envelope while maintaining optimal interior comfort with minimal effort during all seasons. A twenty foot vaulted ceiling and open loft plan aided by proper window and ceiling fan placement provide efficient cross and stack ventilation. A custom square spiral stair, hiding a wine cellar access at its base, opens onto a loft overlooking the vaulted living room through a glass railing with an apparent Nordic flare. The “porch” on the Porch House wraps 75% of the house affording unobstructed views in all directions. It is clad in rusted cold-rolled steel bands of varying widths with patterned steel “scales” at each gable end. The steel roof connects to a 3,600 gallon rainwater collection system in the crawlspace for site irrigation and added fire protection given the remote nature of the site. Though it is quite literally at the end of the road, the Porch House is the beginning of many new adventures for its owners.
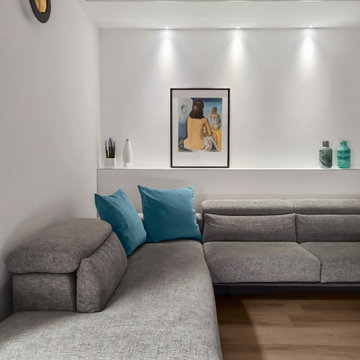
Inspiration for a large contemporary open plan games room in Other with white walls, painted wood flooring and a wall mounted tv.
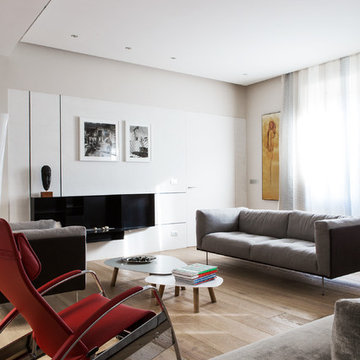
Serena Eller. Parquet Rovere Provenzale
Design ideas for a contemporary games room in Rome with painted wood flooring.
Design ideas for a contemporary games room in Rome with painted wood flooring.
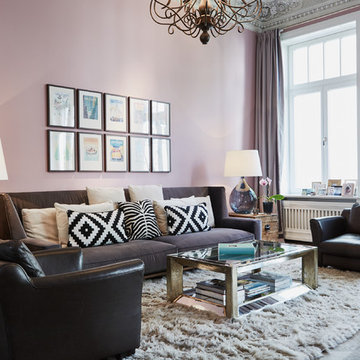
Lässig gemütliches Familienwohnzimmer.
Nina Struwe Photography
Photo of a medium sized contemporary open plan games room in Hamburg with pink walls, painted wood flooring, brown floors, no fireplace and no tv.
Photo of a medium sized contemporary open plan games room in Hamburg with pink walls, painted wood flooring, brown floors, no fireplace and no tv.
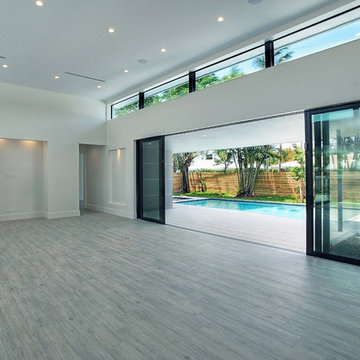
Inspiration for a large contemporary open plan games room in Miami with white walls, painted wood flooring, no fireplace, no tv and grey floors.

La sala da pranzo, tra la cucina e il salotto è anche il primo ambiente che si vede entrando in casa. Un grande tavolo con piano in vetro che riflette la luce e il paesaggio esterno con lampada a sospensione di Vibia.
Un mobile libreria separa fisicamente come un filtro con la zona salotto dove c'è un grande divano ad L e un sistema di proiezione video e audio.
I colori come nel resto della casa giocano con i toni del grigio e elemento naturale del legno,
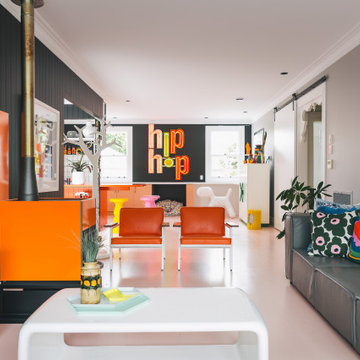
Murphys Road is a renovation in a 1906 Villa designed to compliment the old features with new and modern twist. Innovative colours and design concepts are used to enhance spaces and compliant family living. This award winning space has been featured in magazines and websites all around the world. It has been heralded for it's use of colour and design in inventive and inspiring ways.
Designed by New Zealand Designer, Alex Fulton of Alex Fulton Design
Photographed by Duncan Innes for Homestyle Magazine
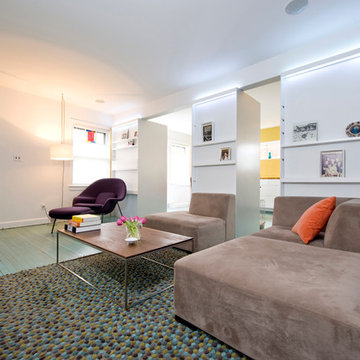
Pepper Watkins
Inspiration for a contemporary games room in DC Metro with white walls, painted wood flooring and turquoise floors.
Inspiration for a contemporary games room in DC Metro with white walls, painted wood flooring and turquoise floors.
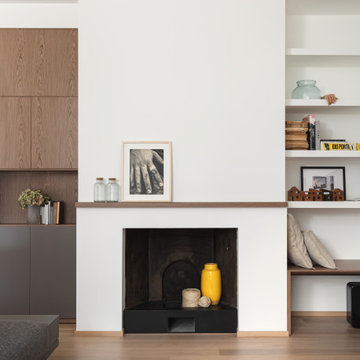
La sala da pranzo, tra la cucina e il salotto è anche il primo ambiente che si vede entrando in casa. Un grande tavolo con piano in vetro che riflette la luce e il paesaggio esterno con lampada a sospensione di Vibia.
Un mobile libreria separa fisicamente come un filtro con la zona salotto dove c'è un grande divano ad L e un sistema di proiezione video e audio.
I colori come nel resto della casa giocano con i toni del grigio e elemento naturale del legno,
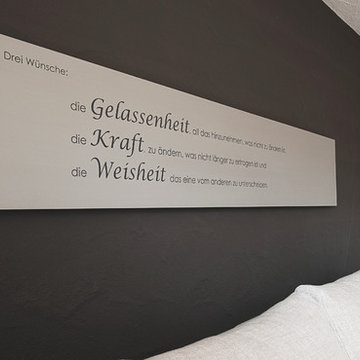
Fertiggestelltes Wohnzimmer mit neuer Farbgestaltung und neuem Mobiliar. Individuell gestaltete Wandtafel.
Design ideas for a medium sized contemporary open plan games room in Stuttgart with white walls, painted wood flooring and a wall mounted tv.
Design ideas for a medium sized contemporary open plan games room in Stuttgart with white walls, painted wood flooring and a wall mounted tv.
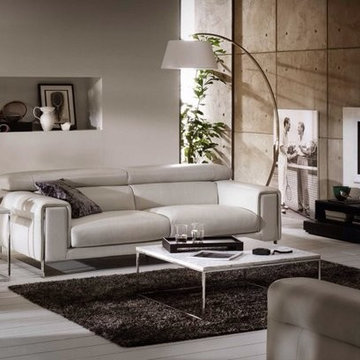
This is an example of a medium sized contemporary open plan games room in Raleigh with grey walls, painted wood flooring, no fireplace, a wall mounted tv and white floors.
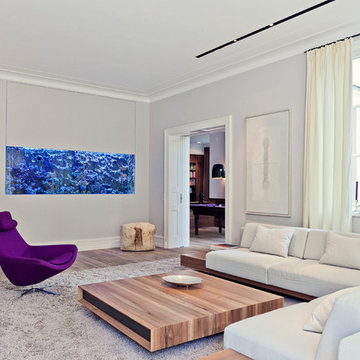
Ein großes Aquarium ist in den Raum und die Haustechnik integriert – so werden alle relevanten Messwerte überwacht und bei Bedarf ein Alarm via SMS versendet
Lars Pillmann für Gira
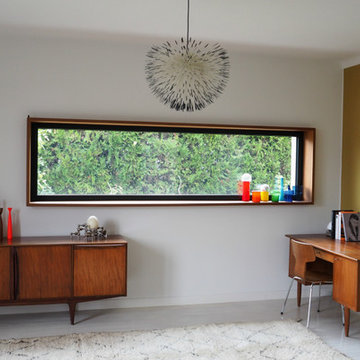
Contemporary open plan games room in Toulouse with painted wood flooring.
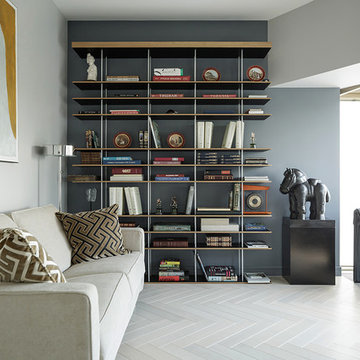
Кабинет с полками Molteni и авторской картиной. Скульптура FERNANDO BOTERO.
Антон Базалийский
This is an example of a medium sized contemporary games room in Saint Petersburg with a reading nook, grey walls, white floors and painted wood flooring.
This is an example of a medium sized contemporary games room in Saint Petersburg with a reading nook, grey walls, white floors and painted wood flooring.
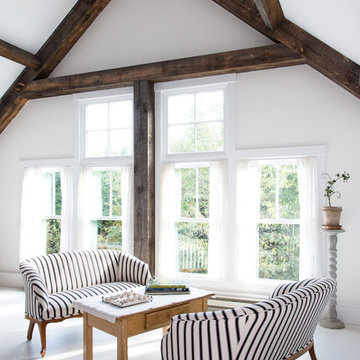
photography by Jonathan Reece
Inspiration for a large contemporary games room in Portland Maine with white walls, painted wood flooring and no tv.
Inspiration for a large contemporary games room in Portland Maine with white walls, painted wood flooring and no tv.
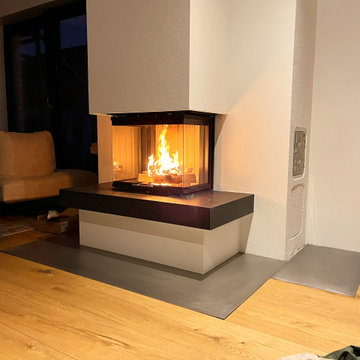
Design ideas for a medium sized contemporary open plan games room in Bremen with white walls, painted wood flooring, a corner fireplace and a stone fireplace surround.
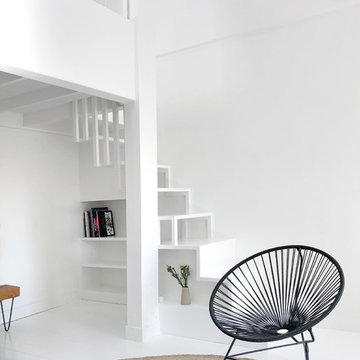
@juliettemogenet
This is an example of a large contemporary open plan games room in Paris with a reading nook, white walls, painted wood flooring, a standard fireplace, a brick fireplace surround, white floors and no tv.
This is an example of a large contemporary open plan games room in Paris with a reading nook, white walls, painted wood flooring, a standard fireplace, a brick fireplace surround, white floors and no tv.
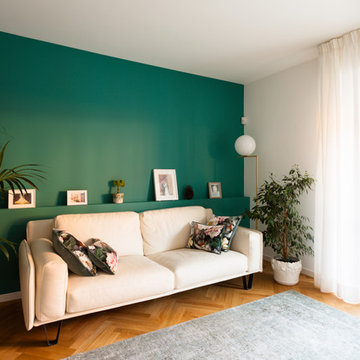
L’intervento di interior design si colloca nell’ambito di un quarto piano di un edificio residenziale degli anni ’60 in una delle zone più ambite della città di Milano: il quartiere storico di Piazza V Giornate. L’edificio presentava una planimetria caratterizzata da ampi stanze di medio-grande dimensione distribuite da un corridoio centrale difficilmente utilizzabile per la distribuzione degli spazi abitativi contemporanei. Il progetto pertanto si pone in maniera “dirompente” e comporta la quasi totale demolizione degli spazi “giorno” al fine di configurare un grande e luminoso open-space per la zona living: soggiorno e cucina a vista vengono divisi da un camino centrale a bioetanolo. Il livello delle finiture, dell’arredo bagno e dei complementi di arredo, sono di alto livello. Tutti i mobili sono stati disegnati dai progettisti e realizzati su misura.
Contemporary Games Room with Painted Wood Flooring Ideas and Designs
2