Contemporary Games Room with White Walls Ideas and Designs
Refine by:
Budget
Sort by:Popular Today
1 - 20 of 16,314 photos
Item 1 of 3
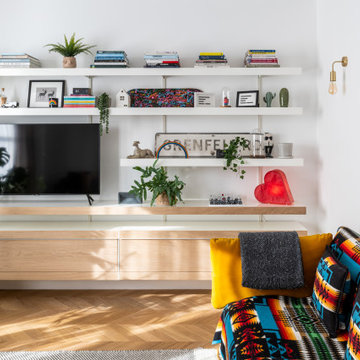
Inspiration for a contemporary games room in London with white walls, medium hardwood flooring, a freestanding tv and brown floors.
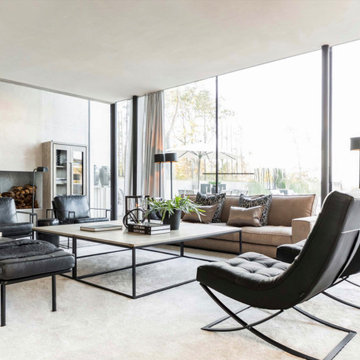
TIMELESS ATMOSPHERE
Create airiness through fine lines and black leather. Noble and classy pieces give substance. A stunning backdrop that allows for space to harness the power of one’s design personality.

Living room
Medium sized contemporary open plan games room in London with white walls, light hardwood flooring, a built-in media unit and beige floors.
Medium sized contemporary open plan games room in London with white walls, light hardwood flooring, a built-in media unit and beige floors.

The spacious great room in this home, completed in 2017, is open to the kitchen and features a linear fireplace on a floating honed limestone hearth, supported by hidden steel brackets, extending the full width between the two floor to ceiling windows. The custom oak shelving forms a display case with individual lights for each section allowing the homeowners to showcase favorite art objects. The ceiling features a step and hidden LED cove lighting to provide a visual separation for this area from the adjacent kitchen and informal dining areas. The rug and furniture were selected by the homeowners for everyday comfort as this is the main TV watching and hangout room in the home. A casual dining area provides seating for 6 or more and can also function as a game table. In the background is the 3 seasons room accessed by a floor-to-ceiling sliding door that opens 2/3 to provide easy flow for entertaining.

This contemporary beauty features a 3D porcelain tile wall with the TV and propane fireplace built in. The glass shelves are clear, starfire glass so they appear blue instead of green.

Builder: Mike Schaap Builders
Photographer: Ashley Avila Photography
Both chic and sleek, this streamlined Art Modern-influenced home is the equivalent of a work of contemporary sculpture and includes many of the features of this cutting-edge style, including a smooth wall surface, horizontal lines, a flat roof and an enduring asymmetrical appeal. Updated amenities include large windows on both stories with expansive views that make it perfect for lakefront lots, with stone accents, floor plan and overall design that are anything but traditional.
Inside, the floor plan is spacious and airy. The 2,200-square foot first level features an open plan kitchen and dining area, a large living room with two story windows, a convenient laundry room and powder room and an inviting screened in porch that measures almost 400 square feet perfect for reading or relaxing. The three-car garage is also oversized, with almost 1,000 square feet of storage space. The other levels are equally roomy, with almost 2,000 square feet of living space in the lower level, where a family room with 10-foot ceilings, guest bedroom and bath, game room with shuffleboard and billiards are perfect for entertaining. Upstairs, the second level has more than 2,100 square feet and includes a large master bedroom suite complete with a spa-like bath with double vanity, a playroom and two additional family bedrooms with baths.
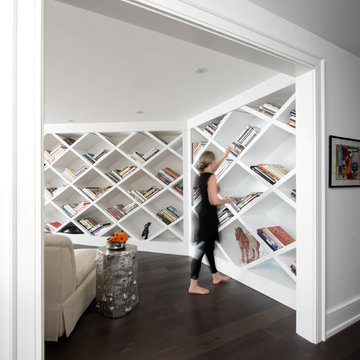
Stephani Buchman
Design ideas for a medium sized contemporary open plan games room in Toronto with a reading nook, white walls and dark hardwood flooring.
Design ideas for a medium sized contemporary open plan games room in Toronto with a reading nook, white walls and dark hardwood flooring.
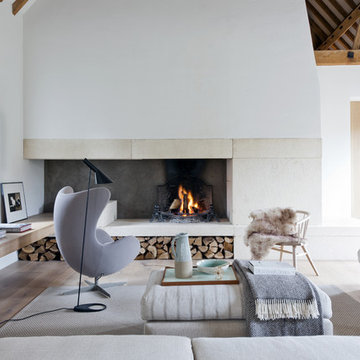
Fotografía: Raul Candales
Estilismo: Susana Ocaña
Photo of a large contemporary enclosed games room in Barcelona with white walls, light hardwood flooring, a standard fireplace, a stone fireplace surround and no tv.
Photo of a large contemporary enclosed games room in Barcelona with white walls, light hardwood flooring, a standard fireplace, a stone fireplace surround and no tv.

Anice Hoachlander, Judy Davis; HDPhoto
Contemporary games room in DC Metro with a reading nook, white walls, light hardwood flooring, a standard fireplace, a stone fireplace surround and feature lighting.
Contemporary games room in DC Metro with a reading nook, white walls, light hardwood flooring, a standard fireplace, a stone fireplace surround and feature lighting.

Inspiration for a large contemporary open plan games room in Minneapolis with a reading nook, white walls, medium hardwood flooring, no fireplace and no tv.

This beautiful, new construction home in Greenwich Connecticut was staged by BA Staging & Interiors to showcase all of its beautiful potential, so it will sell for the highest possible value. The staging was carefully curated to be sleek and modern, but at the same time warm and inviting to attract the right buyer. This staging included a lifestyle merchandizing approach with an obsessive attention to detail and the most forward design elements. Unique, large scale pieces, custom, contemporary artwork and luxurious added touches were used to transform this new construction into a dream home.
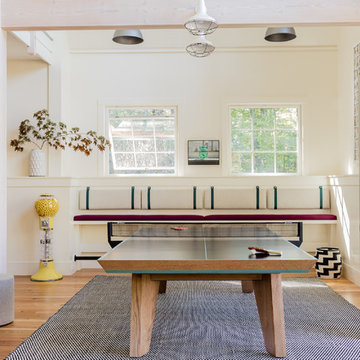
Michael J. Lee
Design ideas for a contemporary open plan games room in Portland Maine with a game room, white walls, no fireplace, no tv, medium hardwood flooring and brown floors.
Design ideas for a contemporary open plan games room in Portland Maine with a game room, white walls, no fireplace, no tv, medium hardwood flooring and brown floors.

Across from Hudson River Park, the Classic 7 pre-war apartment had not renovated in over 50 years. The new owners, a young family with two kids, desired to open up the existing closed in spaces while keeping some of the original, classic pre-war details. Dark, dimly-lit corridors and clustered rooms that were a detriment to the brilliant natural light and expansive views the existing apartment inherently possessed, were demolished to create a new open plan for a more functional style of living. Custom charcoal stained white oak herringbone floors were laid throughout the space. The dark blue lacquered kitchen cabinets provide a sharp contrast to the otherwise neutral colored space. A wall unit in the same blue lacquer floats on the wall in the Den.

Mauricio Fuertes // Susanna Cots · Interior Design
Inspiration for a large contemporary open plan games room in Barcelona with white walls, medium hardwood flooring, a corner fireplace, a concrete fireplace surround and a wall mounted tv.
Inspiration for a large contemporary open plan games room in Barcelona with white walls, medium hardwood flooring, a corner fireplace, a concrete fireplace surround and a wall mounted tv.
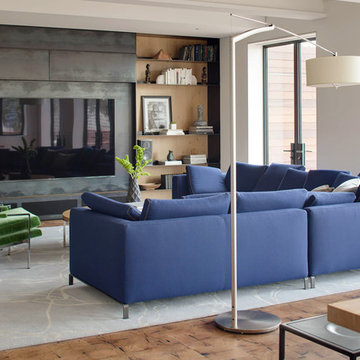
Large contemporary games room in San Francisco with white walls, no fireplace and a built-in media unit.

Mia Baxter
Photo of a contemporary open plan games room in Austin with white walls, dark hardwood flooring and a built-in media unit.
Photo of a contemporary open plan games room in Austin with white walls, dark hardwood flooring and a built-in media unit.

A quiet spot to read or daydream
Inspiration for a contemporary mezzanine games room in Phoenix with a reading nook, white walls, medium hardwood flooring, no tv and brown floors.
Inspiration for a contemporary mezzanine games room in Phoenix with a reading nook, white walls, medium hardwood flooring, no tv and brown floors.

Our Seattle studio designed this stunning 5,000+ square foot Snohomish home to make it comfortable and fun for a wonderful family of six.
On the main level, our clients wanted a mudroom. So we removed an unused hall closet and converted the large full bathroom into a powder room. This allowed for a nice landing space off the garage entrance. We also decided to close off the formal dining room and convert it into a hidden butler's pantry. In the beautiful kitchen, we created a bright, airy, lively vibe with beautiful tones of blue, white, and wood. Elegant backsplash tiles, stunning lighting, and sleek countertops complete the lively atmosphere in this kitchen.
On the second level, we created stunning bedrooms for each member of the family. In the primary bedroom, we used neutral grasscloth wallpaper that adds texture, warmth, and a bit of sophistication to the space creating a relaxing retreat for the couple. We used rustic wood shiplap and deep navy tones to define the boys' rooms, while soft pinks, peaches, and purples were used to make a pretty, idyllic little girls' room.
In the basement, we added a large entertainment area with a show-stopping wet bar, a large plush sectional, and beautifully painted built-ins. We also managed to squeeze in an additional bedroom and a full bathroom to create the perfect retreat for overnight guests.
For the decor, we blended in some farmhouse elements to feel connected to the beautiful Snohomish landscape. We achieved this by using a muted earth-tone color palette, warm wood tones, and modern elements. The home is reminiscent of its spectacular views – tones of blue in the kitchen, primary bathroom, boys' rooms, and basement; eucalyptus green in the kids' flex space; and accents of browns and rust throughout.
---Project designed by interior design studio Kimberlee Marie Interiors. They serve the Seattle metro area including Seattle, Bellevue, Kirkland, Medina, Clyde Hill, and Hunts Point.
For more about Kimberlee Marie Interiors, see here: https://www.kimberleemarie.com/
To learn more about this project, see here:
https://www.kimberleemarie.com/modern-luxury-home-remodel-snohomish

Design ideas for a large contemporary games room in Other with white walls, plywood flooring, a standard fireplace, a plastered fireplace surround, a wall mounted tv, brown floors and a chimney breast.

Lounge area directly connected to the bedrooms. The room is warm and colourful to inspire the inhabitants.
This is an example of a small contemporary open plan games room in Berlin with a reading nook, white walls, light hardwood flooring, no fireplace, a wall mounted tv and beige floors.
This is an example of a small contemporary open plan games room in Berlin with a reading nook, white walls, light hardwood flooring, no fireplace, a wall mounted tv and beige floors.
Contemporary Games Room with White Walls Ideas and Designs
1