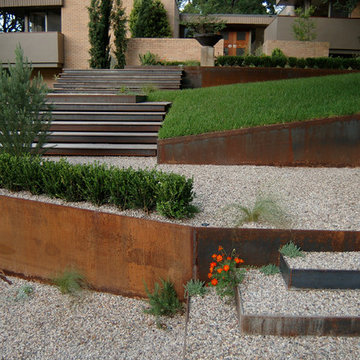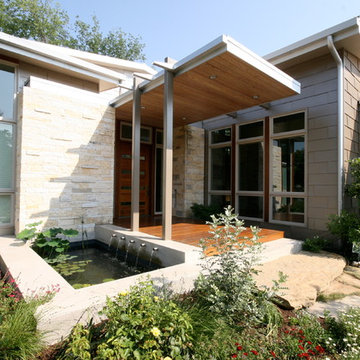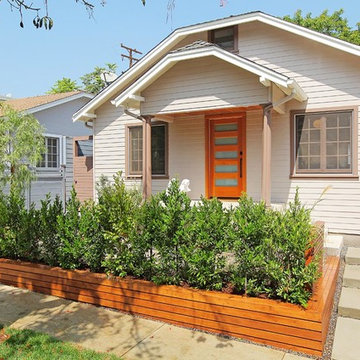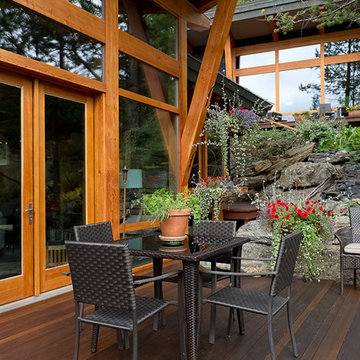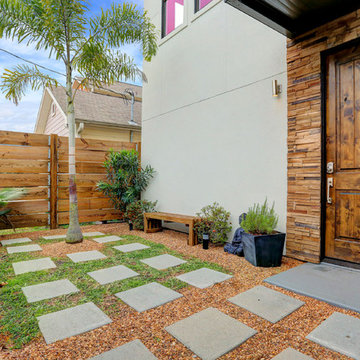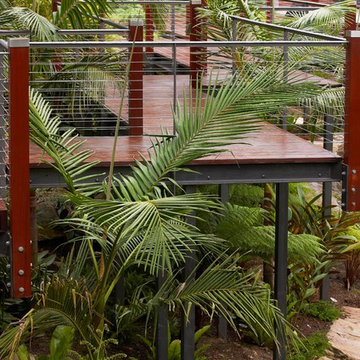Contemporary Garden and Outdoor Space Ideas and Designs
Refine by:
Budget
Sort by:Popular Today
1 - 20 of 27 photos
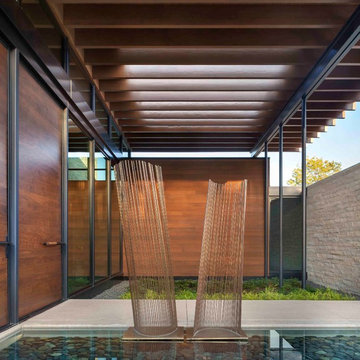
photography by raul garcia
Inspiration for a contemporary partial sun garden in Denver with a pond.
Inspiration for a contemporary partial sun garden in Denver with a pond.
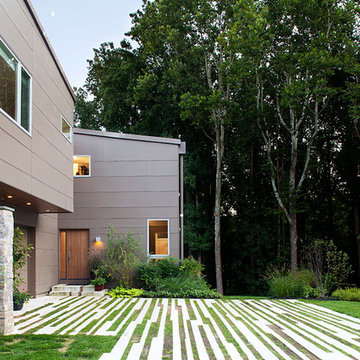
My client had told me that he saw the driveway as almost a continuation of the lines from the trees. Complete with moon I really liked the simplicity of this image. Alexander Design Studio
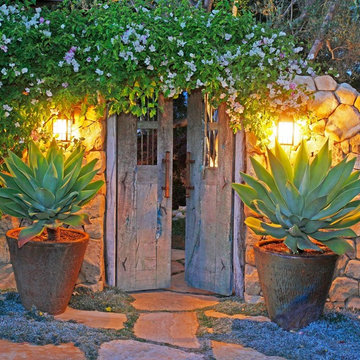
Entry to adobe hacienda
Inspiration for a contemporary garden in Santa Barbara with a garden path.
Inspiration for a contemporary garden in Santa Barbara with a garden path.
Find the right local pro for your project
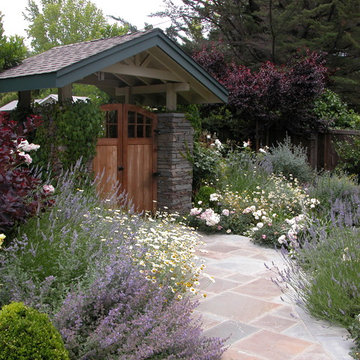
English style entry planting
photo by Galen Fultz
Design ideas for a medium sized contemporary front partial sun garden for summer in San Francisco with natural stone paving and a flowerbed.
Design ideas for a medium sized contemporary front partial sun garden for summer in San Francisco with natural stone paving and a flowerbed.
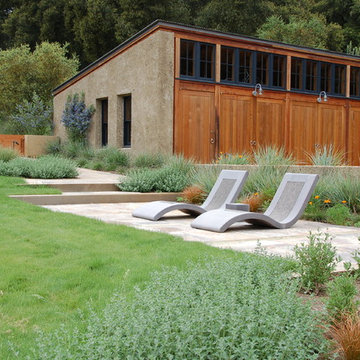
Situated between oak woodlands and valley meadows, the landscape for this Santa Lucia Preserve home consists largely of California native plants, particularly those that are deer tolerant and able to withstand the rugged Carmel climate. The design's main goals were to preserve views and nestle the Turnbull Griffin Haesloop Architects-designed home into the site. Much of the home was constructed using PISE (pneumatically impacted stabilized earth) and this technique of rammed earth is echoed in walls that stretch out from the house.
Joni L. Janecki & Associates, Inc.
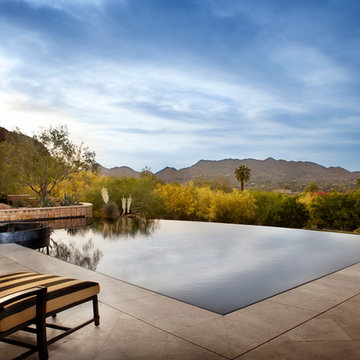
Photo Credit: Mike Woodall www.michaelwoodall.comwww.mikewoodall.com
Photo of a contemporary infinity swimming pool in Phoenix.
Photo of a contemporary infinity swimming pool in Phoenix.
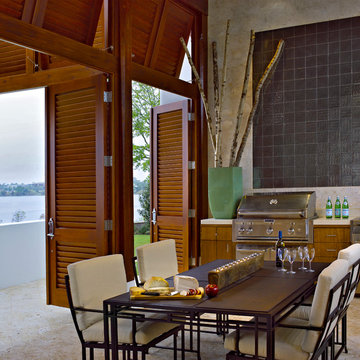
James Wilson
This is an example of a contemporary patio in Orlando with a roof extension and a bbq area.
This is an example of a contemporary patio in Orlando with a roof extension and a bbq area.
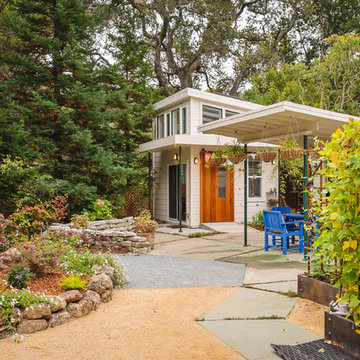
Dennis Mayer Photographer
Photo of a contemporary patio in San Francisco with a roof extension.
Photo of a contemporary patio in San Francisco with a roof extension.
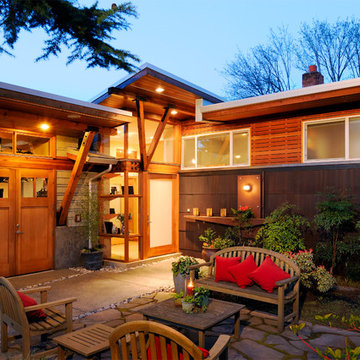
M.I.R. Phase 3 denotes the third phase of the transformation of a 1950’s daylight rambler on Mercer Island, Washington into a contemporary family dwelling in tune with the Northwest environment. Phase one modified the front half of the structure which included expanding the Entry and converting a Carport into a Garage and Shop. Phase two involved the renovation of the Basement level.
Phase three involves the renovation and expansion of the Upper Level of the structure which was designed to take advantage of views to the "Green-Belt" to the rear of the property. Existing interior walls were removed in the Main Living Area spaces were enlarged slightly to allow for a more open floor plan for the Dining, Kitchen and Living Rooms. The Living Room now reorients itself to a new deck at the rear of the property. At the other end of the Residence the existing Master Bedroom was converted into the Master Bathroom and a Walk-in-closet. A new Master Bedroom wing projects from here out into a grouping of cedar trees and a stand of bamboo to the rear of the lot giving the impression of a tree-house. A new semi-detached multi-purpose space is located below the projection of the Master Bedroom and serves as a Recreation Room for the family's children. As the children mature the Room is than envisioned as an In-home Office with the distant possibility of having it evolve into a Mother-in-law Suite.
Hydronic floor heat featuring a tankless water heater, rain-screen façade technology, “cool roof” with standing seam sheet metal panels, Energy Star appliances and generous amounts of natural light provided by insulated glass windows, transoms and skylights are some of the sustainable features incorporated into the design. “Green” materials such as recycled glass countertops, salvaging and refinishing the existing hardwood flooring, cementitous wall panels and "rusty metal" wall panels have been used throughout the Project. However, the most compelling element that exemplifies the project's sustainability is that it was not torn down and replaced wholesale as so many of the homes in the neighborhood have.
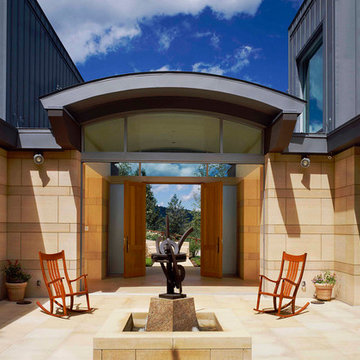
David O. Marlow
Design ideas for a contemporary courtyard patio in Denver.
Design ideas for a contemporary courtyard patio in Denver.
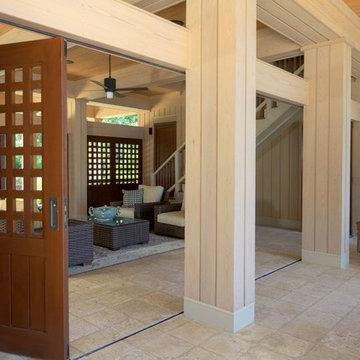
Custom made folding doors between dog trot foyer and exterior
Contemporary veranda in Atlanta with a roof extension.
Contemporary veranda in Atlanta with a roof extension.
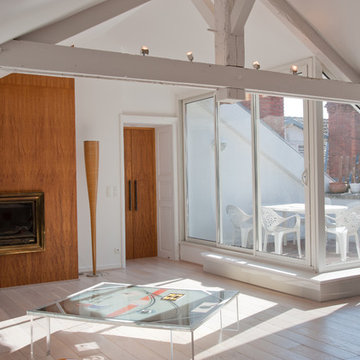
Côtés nord et sud, il a fallu créer des puits de lumière avec l’accord des bâtiments de France. Tabatières de style 19ème et jardins intérieurs ont donné la lumière nécessaire à ce projet.
Digitlab
Contemporary Garden and Outdoor Space Ideas and Designs
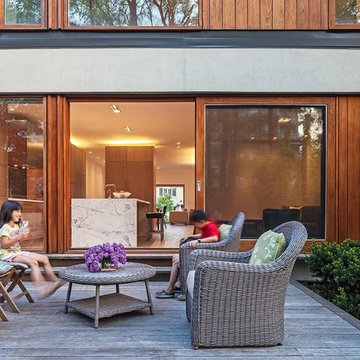
Peter A. Sellar / www.photoklik.com
Architect: J C I ARCHITECTS INC. http://www.jciarchitects.com/
1






