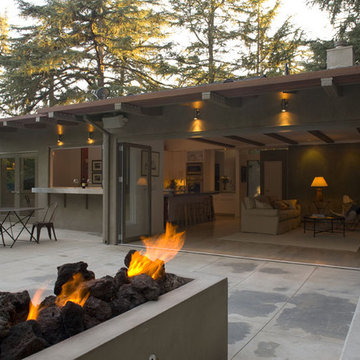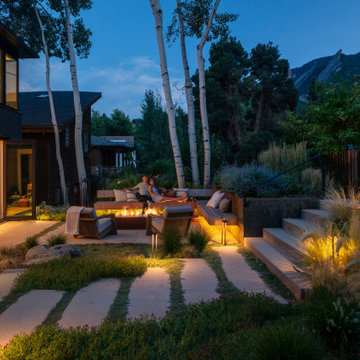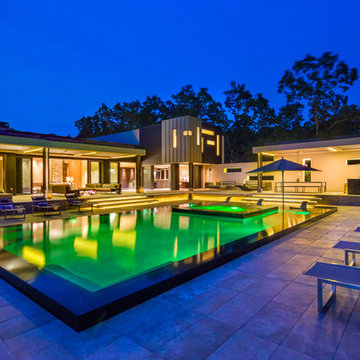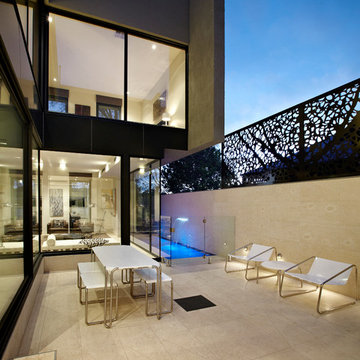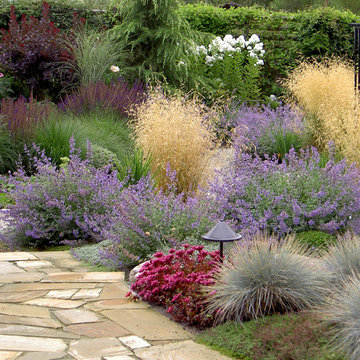Contemporary Garden and Outdoor Space Ideas and Designs
Refine by:
Budget
Sort by:Popular Today
1 - 20 of 3,551 photos

In the evening the garden walls are dramatically lit and the low planting wall transitions into a stone plinth for a soothing stone fountain.
Photo Credit: J. Michael Tucker
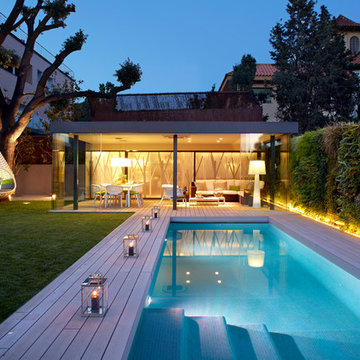
Casa Ron nació como un proyecto de vivienda unifamiliar que precisaba una simple reforma de re-styling . Pero, una vez empezado el programa de reformas, acabó convirtiéndose en un proyecto integral de interiorismo y decoración, tanto exterior como interior.
Esta vivienda unifamiliar, ubicada en pleno centro de la ciudad de Barcelona, adquiere un diseño de interiores totalmente acomodado y acondicionado a los nuevos tiempos. Asimismo, se convierte en uno de los proyectos de arquitectura más osados para Molins Design, tanto por el interiorismo adoptado, así como por la decoración escogida.
Find the right local pro for your project

This is an example of a medium sized contemporary back patio in Austin with an outdoor kitchen, concrete slabs and a roof extension.
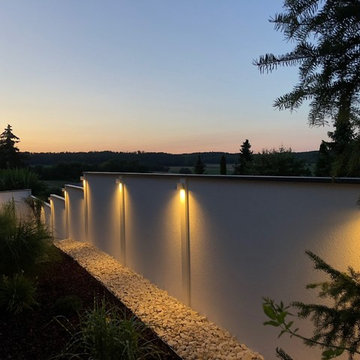
Inspiration for a large contemporary sloped full sun garden for autumn in Other with a retaining wall and natural stone paving.
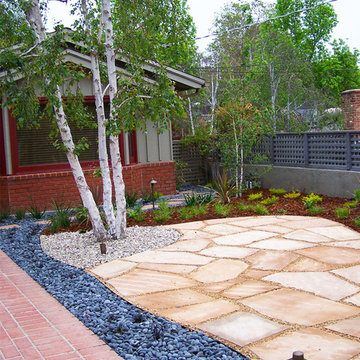
GRL-Motti Buskila
Photo of a medium sized contemporary front xeriscape garden in Los Angeles with a garden path and brick paving.
Photo of a medium sized contemporary front xeriscape garden in Los Angeles with a garden path and brick paving.
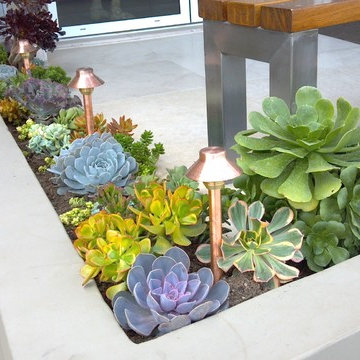
The beach often becomes your backyard when you live in Southern California, but a private outdoor space is always a necessity. This project was completed for a client residing in Newport Beach, Ca. With limited space, we were able to create a colorful outdoor patio that serves as a perfect complement to their uninterrupted view of the Pacific Ocean.
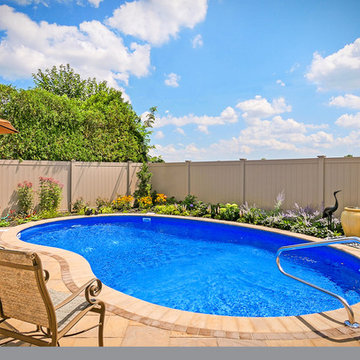
This is a beautiful install of a V300-6L108 PVC vinyl Tongue and Groove Privacy Grand Illusions Color Spectrum Adobe (L108) from Illusions Vinyl Fence.
The install is awesome, the fence is awesome, the property is awesome, and the decor is awesome. What more can we say? It's pretty much perfect.
Grand Illusions Color Spectrum Adobe (L108) is a very interesting and popular color. It's darker than Classic Beige (C101) AND it's matte finish. This gives it the look of a painted wood fence.
Many consumers out there are looking for the matte finish of a painted wood fence, but wish it had the low maintenance of a vinyl fence. That's exactly what Grand Illusions provides.
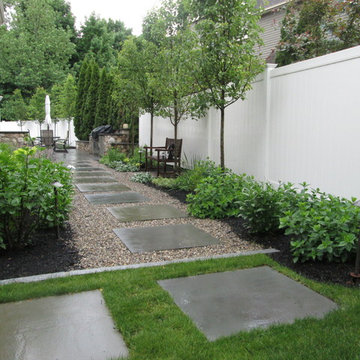
Side yard renovation including garden walkway leading to bluestone patio and built in barbecue area. Bluestone planks set in grass and peastone with flowering pear trees and perennials lining privacy fence. - Sallie Hill Design | Landscape Architecture | 339-970-9058 | salliehilldesign.com
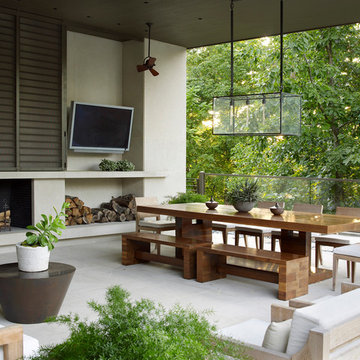
Interior design by McAlpine Booth & Ferrier Interiors using Ames Ingham Lighting. Custom Rectangle 4.
Contemporary patio in Orange County with no cover and a fireplace.
Contemporary patio in Orange County with no cover and a fireplace.
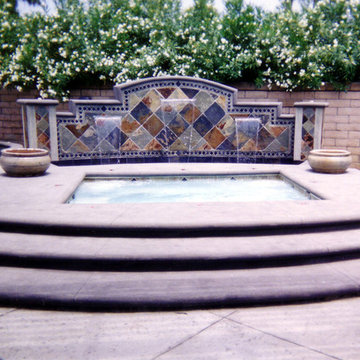
Design ideas for a medium sized contemporary back rectangular hot tub in Orange County.
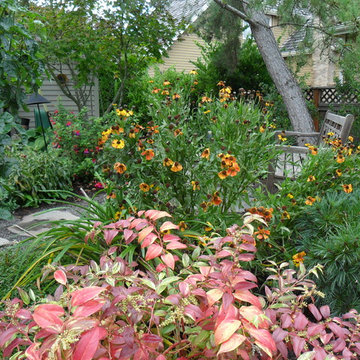
Blooming Helenium and Leucothoe 'Rainbow' add color along a path with a bench to enjoy the view
Landscape installation & Planting by J. Walter Landscape & Irrigation
Photo by Amy Whitworth
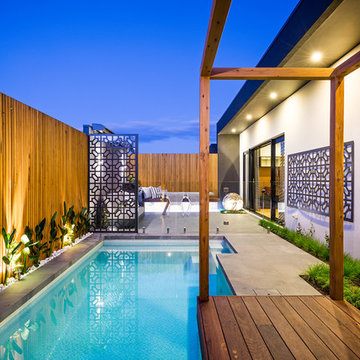
This is an example of a small contemporary back custom shaped lengths swimming pool in Melbourne with decking.
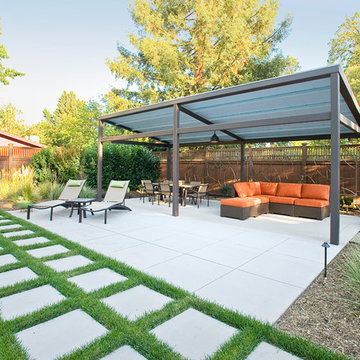
Photos: Anthony Dimaano
This is an example of a medium sized contemporary back patio in San Francisco with concrete paving.
This is an example of a medium sized contemporary back patio in San Francisco with concrete paving.
Contemporary Garden and Outdoor Space Ideas and Designs
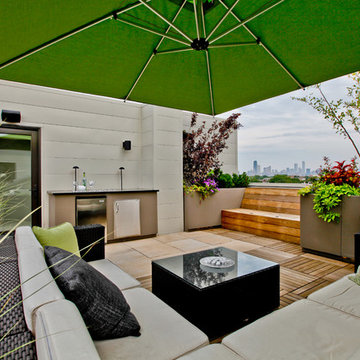
With a narrow space to work with we were challenged with maintaining an open feel but creating rooms that were functional. this rooms has a lounge area, sitting group, eating area and a service counter that will soon sport a large outdoor tv come spring. Photos by Tyrone Mitchel
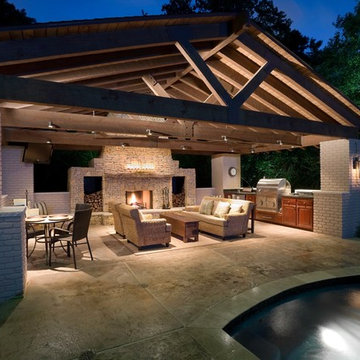
We were contacted by a family named Pesek who lived near Memorial Drive on the West side of Houston. They lived in a stately home built in the late 1950’s. Many years back, they had contracted a local pool company to install an old lagoon-style pool, which they had since grown tired of. When they initially called us, they wanted to know if we could build them an outdoor room at the far end of the swimming pool. We scheduled a free consultation at a time convenient to them, and we drove out to their residence to take a look at the property.
After a quick survey of the back yard, rear of the home, and the swimming pool, we determined that building an outdoor room as an addition to their existing landscaping design would not bring them the results they expected. The pool was visibly dated with an early “70’s” look, which not only clashed with the late 50’s style of home architecture, but guaranteed an even greater clash with any modern-style outdoor room we constructed. Luckily for the Peseks, we offered an even better landscaping plan than the one they had hoped for.
We proposed the construction of a new outdoor room and an entirely new swimming pool. Both of these new structures would be built around the classical geometry of proportional right angles. This would allow a very modern design to compliment an older home, because basic geometric patterns are universal in many architectural designs used throughout history. In this case, both the swimming pool and the outdoor rooms were designed as interrelated quadrilateral forms with proportional right angles that created the illusion of lengthened distance and a sense of Classical elegance. This proved a perfect complement to a house that had originally been built as a symbolic emblem of a simpler, more rugged and absolute era.
Though reminiscent of classical design and complimentary to the conservative design of the home, the interior of the outdoor room was ultra-modern in its array of comfort and convenience. The Peseks felt this would be a great place to hold birthday parties for their child. With this new outdoor room, the Peseks could take the party outside at any time of day or night, and at any time of year. We also built the structure to be fully functional as an outdoor kitchen as well as an outdoor entertainment area. There was a smoker, a refrigerator, an ice maker, and a water heater—all intended to eliminate any need to return to the house once the party began. Seating and entertainment systems were also added to provide state of the art fun for adults and children alike. We installed a flat-screen plasma TV, and we wired it for cable.
The swimming pool was built between the outdoor room and the rear entrance to the house. We got rid of the old lagoon-pool design which geometrically clashed with the right angles of the house and outdoor room. We then had a completely new pool built, in the shape of a rectangle, with a rather innovative coping design.
We showcased the pool with a coping that rose perpendicular to the ground out of the stone patio surface. This reinforced our blend of contemporary look with classical right angles. We saved the client an enormous amount of money on travertine by setting the coping so that it does not overhang with the tile. Because the ground between the house and the outdoor room gradually dropped in grade, we used the natural slope of the ground to create another perpendicular right angle at the end of the pool. Here, we installed a waterfall which spilled over into a heated spa. Although the spa was fed from within itself, it was built to look as though water was coming from within the pool.
The ultimate result of all of this is a new sense of visual “ebb and flow,” so to speak. When Mr. Pesek sits in his couch facing his house, the earth appears to rise up first into an illuminated pool which leads the way up the steps to his home. When he sits in his spa facing the other direction, the earth rises up like a doorway to his outdoor room, where he can comfortably relax in the water while he watches TV. For more the 20 years Exterior Worlds has specialized in servicing many of Houston's fine neighborhoods.
1






