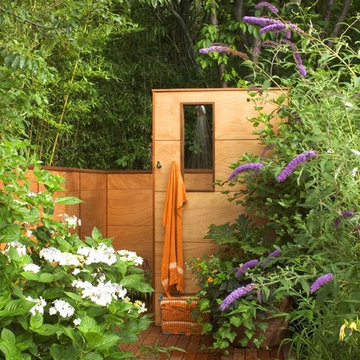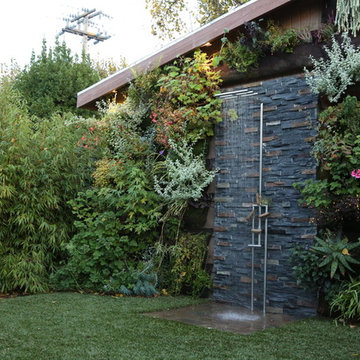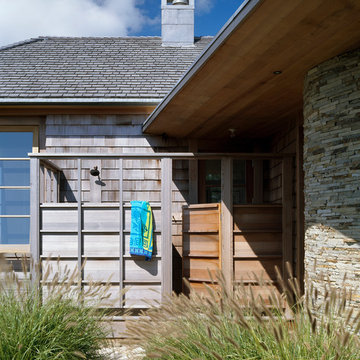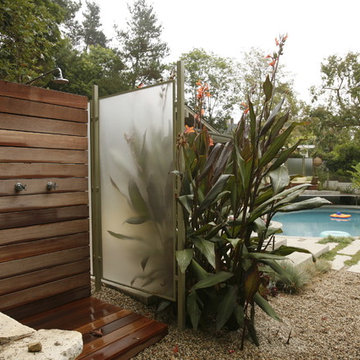Contemporary Garden and Outdoor Space with an Outdoor Shower Ideas and Designs
Refine by:
Budget
Sort by:Popular Today
1 - 20 of 349 photos
Item 1 of 3
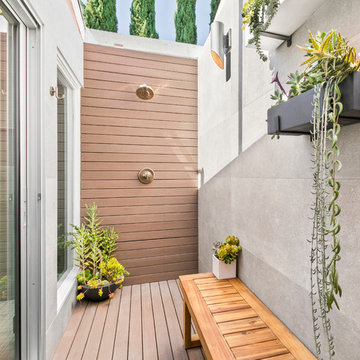
The outdoor area features wooden deck floors and accent shower wall, combined with concrete look Bottega Acero tiles from Spazio LA Tile Gallery. The hanging planters with succulents complete the "urban jungle" look.
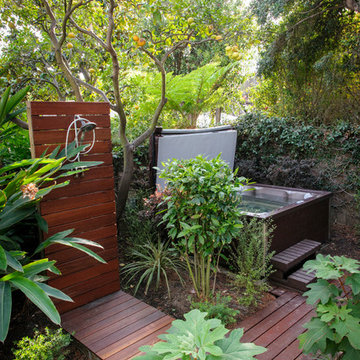
Medium sized contemporary back patio in Los Angeles with an outdoor shower, decking and no cover.
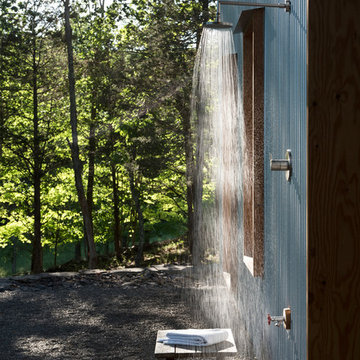
Medium sized contemporary side patio in New York with an outdoor shower, gravel and no cover.
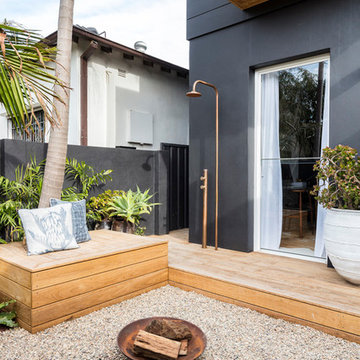
Photographer: Tom Ferguson
Inspiration for a medium sized contemporary front patio in Sydney with an outdoor shower, decking and no cover.
Inspiration for a medium sized contemporary front patio in Sydney with an outdoor shower, decking and no cover.
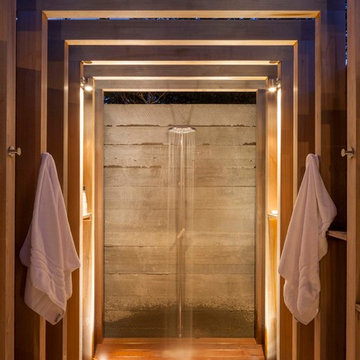
This is an example of a medium sized contemporary back patio in Boston with an outdoor shower and decking.
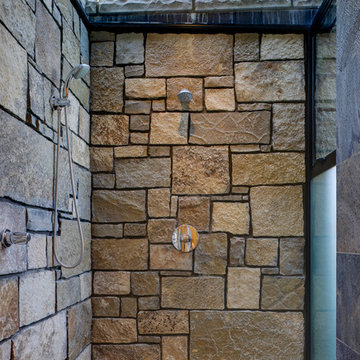
Photographer: Jay Goodrich
This 2800 sf single-family home was completed in 2009. The clients desired an intimate, yet dynamic family residence that reflected the beauty of the site and the lifestyle of the San Juan Islands. The house was built to be both a place to gather for large dinners with friends and family as well as a cozy home for the couple when they are there alone.
The project is located on a stunning, but cripplingly-restricted site overlooking Griffin Bay on San Juan Island. The most practical area to build was exactly where three beautiful old growth trees had already chosen to live. A prior architect, in a prior design, had proposed chopping them down and building right in the middle of the site. From our perspective, the trees were an important essence of the site and respectfully had to be preserved. As a result we squeezed the programmatic requirements, kept the clients on a square foot restriction and pressed tight against property setbacks.
The delineate concept is a stone wall that sweeps from the parking to the entry, through the house and out the other side, terminating in a hook that nestles the master shower. This is the symbolic and functional shield between the public road and the private living spaces of the home owners. All the primary living spaces and the master suite are on the water side, the remaining rooms are tucked into the hill on the road side of the wall.
Off-setting the solid massing of the stone walls is a pavilion which grabs the views and the light to the south, east and west. Built in a position to be hammered by the winter storms the pavilion, while light and airy in appearance and feeling, is constructed of glass, steel, stout wood timbers and doors with a stone roof and a slate floor. The glass pavilion is anchored by two concrete panel chimneys; the windows are steel framed and the exterior skin is of powder coated steel sheathing.
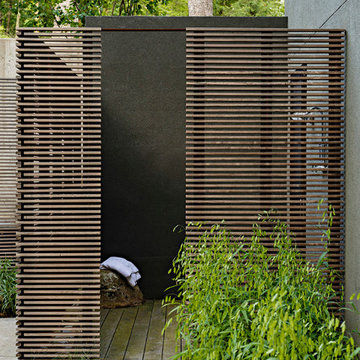
Lincoln Barbour
This is an example of a contemporary patio in DC Metro with an outdoor shower.
This is an example of a contemporary patio in DC Metro with an outdoor shower.
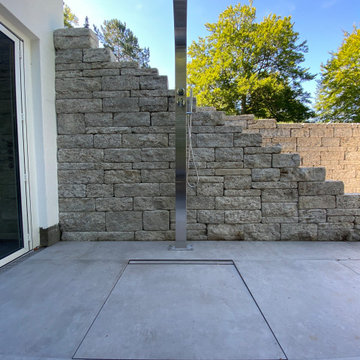
Design ideas for a large contemporary back ground level terrace in Other with an outdoor shower.
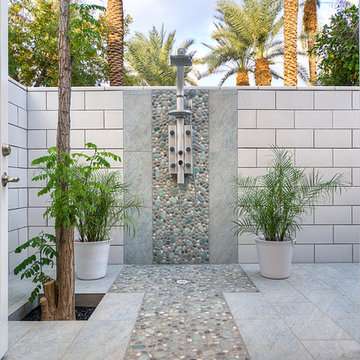
This is a beautiful contemporary and organic design. An outdoor private shower with pebble stone inspired by a feeling of nature.
Design by Luz Marina Selles.
Photos by Mike Small Photography.
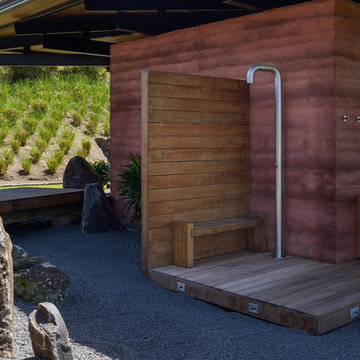
Photo of a contemporary back patio in Hawaii with an outdoor shower, decking and no cover.
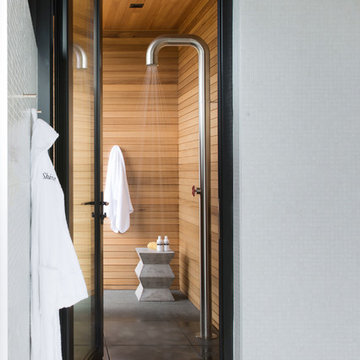
Suzanna Scott
Inspiration for a contemporary terrace in San Francisco with an outdoor shower and a roof extension.
Inspiration for a contemporary terrace in San Francisco with an outdoor shower and a roof extension.
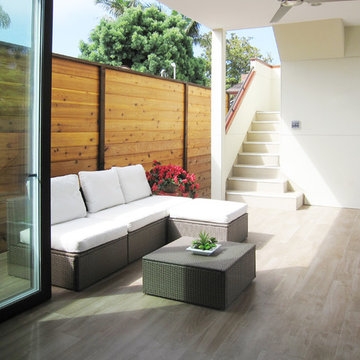
Medium sized contemporary courtyard patio in San Diego with an outdoor shower and a roof extension.
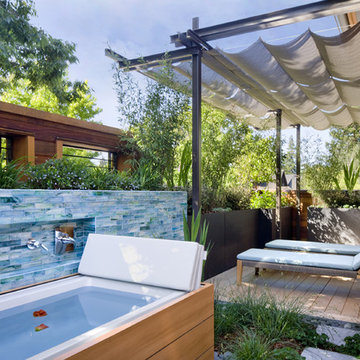
2nd floor deck garden, Built in outdoor tub, planters and operable shade screen.
Architect: Cathy Schwabe Architecture
Interior Design: John Lum Architecture
Landscape Architect: Arterra LLP, Vera Gates
Lighting Design: Alice Prussin
Photograph : David Wakely
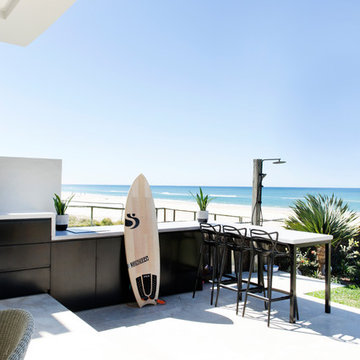
Interior Design by Donna Guyler Design
Design ideas for a large contemporary back patio in Gold Coast - Tweed with an outdoor shower, a roof extension and natural stone paving.
Design ideas for a large contemporary back patio in Gold Coast - Tweed with an outdoor shower, a roof extension and natural stone paving.
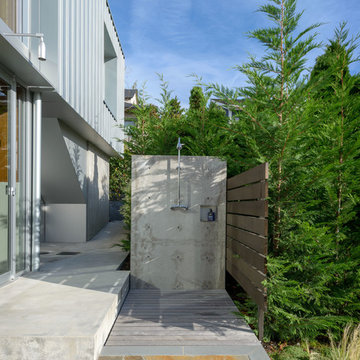
Leitze Photography, Heliotrope Architects
Inspiration for a contemporary back patio in Seattle with an outdoor shower and no cover.
Inspiration for a contemporary back patio in Seattle with an outdoor shower and no cover.
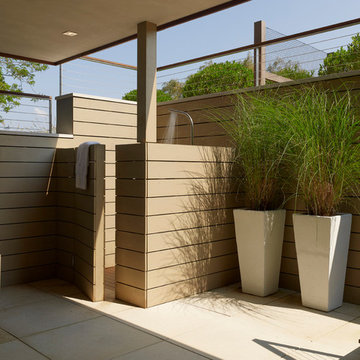
House By The Pond
The overall design of the house was a direct response to an array of environmental regulations, site constraints, solar orientation and specific programmatic requirements.
The strategy was to locate a two story volume that contained all of the bedrooms and baths, running north/south, along the western side of the site. An open, lofty, single story pavilion, separated by an interstitial space comprised of two large glass pivot doors, was located parallel to the street. This lower scale street front pavilion was conceived as a breezeway. It connects the light and activity of the yard and pool area to the south with the view and wildlife of the pond to the north.
The exterior materials consist of anodized aluminum doors, windows and trim, cedar and cement board siding. They were selected for their low maintenance, modest cost, long-term durability, and sustainable nature. These materials were carefully detailed and installed to support these parameters. Overhangs and sunshades limit the need for summer air conditioning while allowing solar heat gain in the winter.
Specific zoning, an efficient geothermal heating and cooling system, highly energy efficient glazing and an advanced building insulation system resulted in a structure that exceeded the requirements of the energy star rating system.
Photo Credit: Matthew Carbone and Frank Oudeman
Contemporary Garden and Outdoor Space with an Outdoor Shower Ideas and Designs
1






