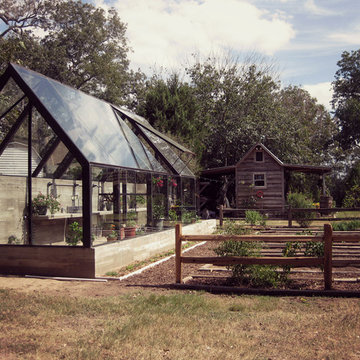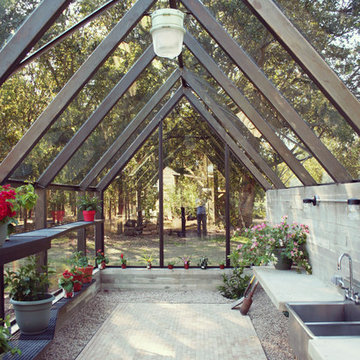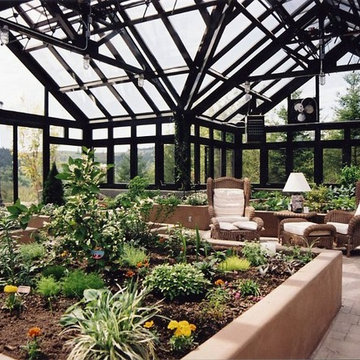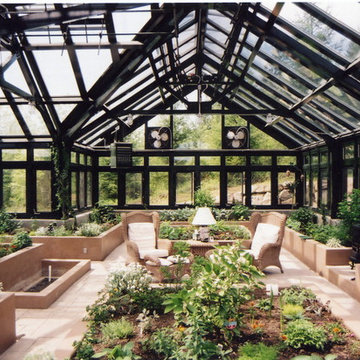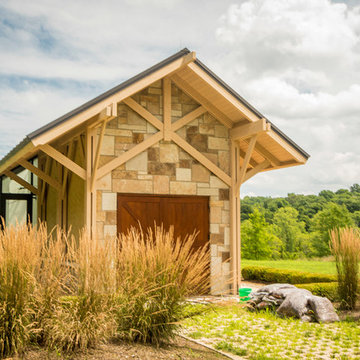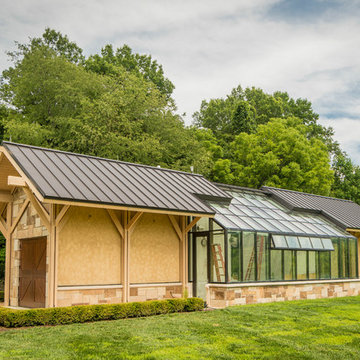Contemporary Greenhouse Ideas and Designs
Refine by:
Budget
Sort by:Popular Today
41 - 60 of 62 photos
Item 1 of 3
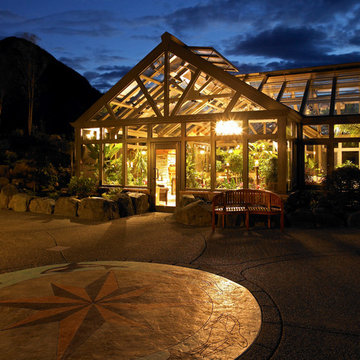
This greenhouse is located in Desolation Sound, British Columbia. Sonora Resort is one of Canada's best eco-adventure travel destinations and was voted a top resort in several categories. The conservatory is often used as a high style wedding destination.
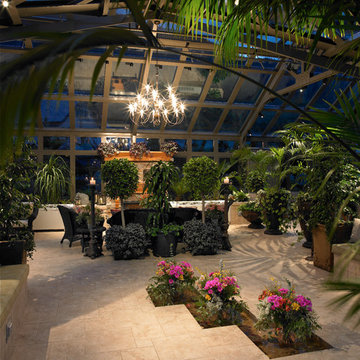
This greenhouse is located in Desolation Sound, British Columbia. Sonora Resort is one of Canada's best eco-adventure travel destinations and was voted a top resort in several categories. The conservatory is often used as a high style wedding destination.
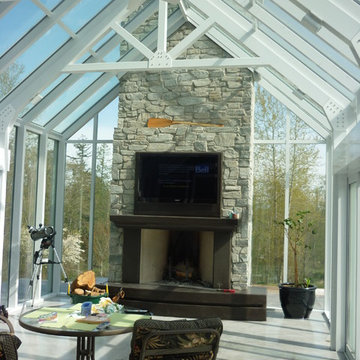
Custom Gable attached conservatory. Double sliding glass doors open onto pool deck.
Design ideas for a large contemporary greenhouse in Vancouver.
Design ideas for a large contemporary greenhouse in Vancouver.
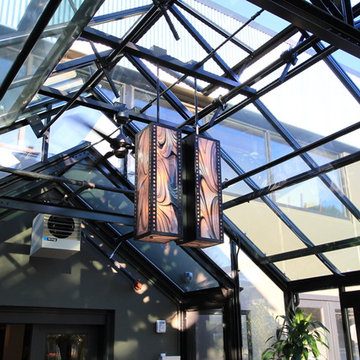
Branded, a Seattle eatery, hosts a wedding in our Custom Gable Attached Conservatory. Additional ventilation and strategic passive venting creates a welcoming and comfortable climate.
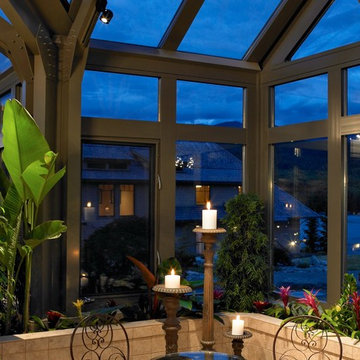
This greenhouse is located in Desolation Sound, British Columbia. Sonora Resort is one of Canada's best eco-adventure travel destinations and was voted a top resort in several categories. The conservatory is often used as a high style wedding destination.
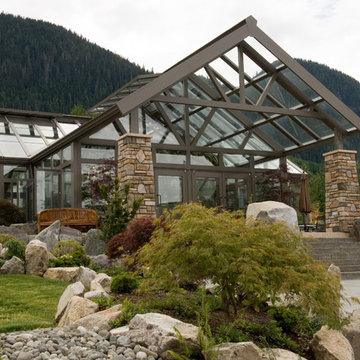
This greenhouse is located in Desolation Sound, British Columbia. Sonora Resort is one of Canada's best eco-adventure travel destinations and was voted a top resort in several categories. The conservatory is often used as a high style wedding destination.
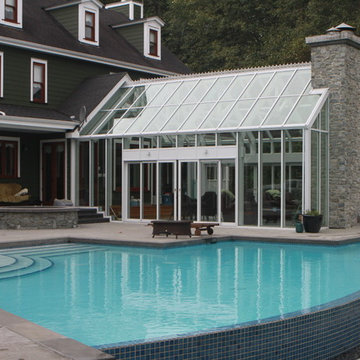
Custom Gable attached conservatory. Double sliding glass doors open onto pool deck.
Photo of a large contemporary attached greenhouse in Vancouver.
Photo of a large contemporary attached greenhouse in Vancouver.
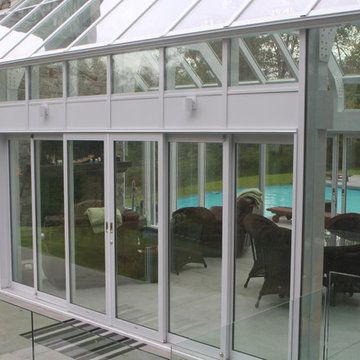
Custom Gable attached conservatory. Double sliding glass doors open onto pool deck.
Inspiration for a large contemporary attached greenhouse in Vancouver.
Inspiration for a large contemporary attached greenhouse in Vancouver.
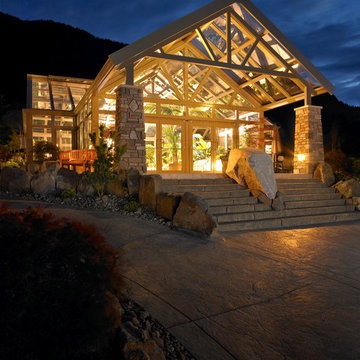
This greenhouse is located in Desolation Sound, British Columbia. Sonora Resort is one of Canada's best eco-adventure travel destinations and was voted a top resort in several categories. The conservatory is often used as a high style wedding destination.
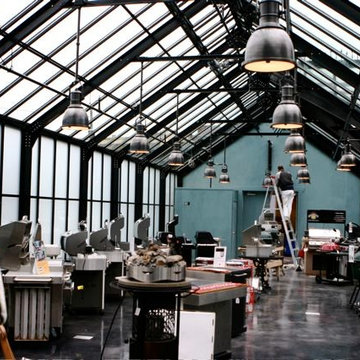
An greenhouse was 40% the cost of an addition and easier to permit too.
This is an example of a contemporary greenhouse in Vancouver.
This is an example of a contemporary greenhouse in Vancouver.
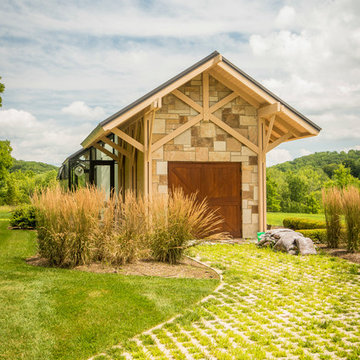
Design ideas for a medium sized contemporary detached greenhouse in Indianapolis.
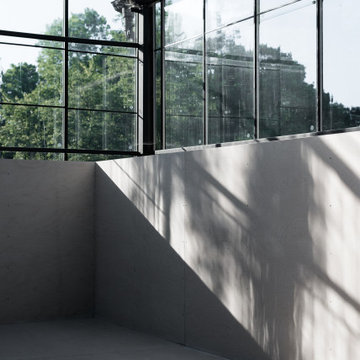
Carefully considered interventions and a lightness of touch breathe new life to a derelict horticultural glasshouse in North London’s Highgate Bowl, creating a much-loved community garden and versatile events space.
Sensitive interventions take the form of a folded landscape of external and internal pathways and a stage, rooms and furniture pieces that guide visitors through the large open bays of the restored but still fragile glass house. Roof glazing has been restored or replaced, some with frosted glass, and the metal framing cleaned and repainted dark grey.
The internal “skin”, made of white Osmo oiled CNC cut birch plywood, creates vertical and horizontal joinery components referencing the original structure’s frame and panel construction. These plywood elements are designed in a modular configuration, stepping down with each bay across the sloping site, creating a buffer zone to protect the fragile structure while contrasting with the dark glasshouse framing.
The project was carried out to a fast-track programme, completed on-site in just six weeks for the opening of the Chelsea Flower Show.
“Intelligent, low-cost interventions have transformed the derelict glasshouse to bring this beautiful and forgotten piece of the city back into public use so it can be enjoyed for years to come.” – Mark Stevens
Awards
2019 – RIBA London Award – Omved Gardens
2019 – Stephen Lawrence Prize shortlist – Omved Gardens
Selected Publications
Architizer
Archdaily
Architecture Today
Building Design
Dezeen
Divisare
Domus
Gardenista
Leibal
Monocle
Open House
Pendulum magazine
The Modern House
Wallpaper
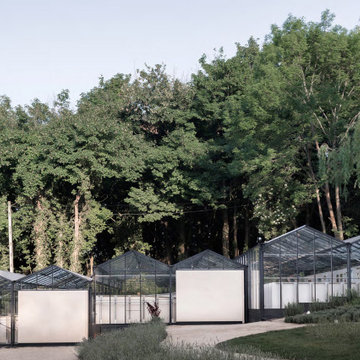
Carefully considered interventions and a lightness of touch breathe new life to a derelict horticultural glasshouse in North London’s Highgate Bowl, creating a much-loved community garden and versatile events space.
Sensitive interventions take the form of a folded landscape of external and internal pathways and a stage, rooms and furniture pieces that guide visitors through the large open bays of the restored but still fragile glass house. Roof glazing has been restored or replaced, some with frosted glass, and the metal framing cleaned and repainted dark grey.
The internal “skin”, made of white Osmo oiled CNC cut birch plywood, creates vertical and horizontal joinery components referencing the original structure’s frame and panel construction. These plywood elements are designed in a modular configuration, stepping down with each bay across the sloping site, creating a buffer zone to protect the fragile structure while contrasting with the dark glasshouse framing.
The project was carried out to a fast-track programme, completed on-site in just six weeks for the opening of the Chelsea Flower Show.
“Intelligent, low-cost interventions have transformed the derelict glasshouse to bring this beautiful and forgotten piece of the city back into public use so it can be enjoyed for years to come.” – Mark Stevens
Awards
2019 – RIBA London Award – Omved Gardens
2019 – Stephen Lawrence Prize shortlist – Omved Gardens
Selected Publications
Architizer
Archdaily
Architecture Today
Building Design
Dezeen
Divisare
Domus
Gardenista
Leibal
Monocle
Open House
Pendulum magazine
The Modern House
Wallpaper
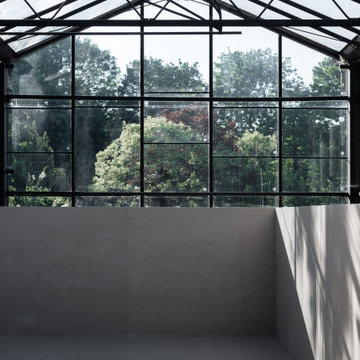
Carefully considered interventions and a lightness of touch breathe new life to a derelict horticultural glasshouse in North London’s Highgate Bowl, creating a much-loved community garden and versatile events space.
Sensitive interventions take the form of a folded landscape of external and internal pathways and a stage, rooms and furniture pieces that guide visitors through the large open bays of the restored but still fragile glass house. Roof glazing has been restored or replaced, some with frosted glass, and the metal framing cleaned and repainted dark grey.
The internal “skin”, made of white Osmo oiled CNC cut birch plywood, creates vertical and horizontal joinery components referencing the original structure’s frame and panel construction. These plywood elements are designed in a modular configuration, stepping down with each bay across the sloping site, creating a buffer zone to protect the fragile structure while contrasting with the dark glasshouse framing.
The project was carried out to a fast-track programme, completed on-site in just six weeks for the opening of the Chelsea Flower Show.
“Intelligent, low-cost interventions have transformed the derelict glasshouse to bring this beautiful and forgotten piece of the city back into public use so it can be enjoyed for years to come.” – Mark Stevens
Awards
2019 – RIBA London Award – Omved Gardens
2019 – Stephen Lawrence Prize shortlist – Omved Gardens
Selected Publications
Architizer
Archdaily
Architecture Today
Building Design
Dezeen
Divisare
Domus
Gardenista
Leibal
Monocle
Open House
Pendulum magazine
The Modern House
Wallpaper
Contemporary Greenhouse Ideas and Designs
3
