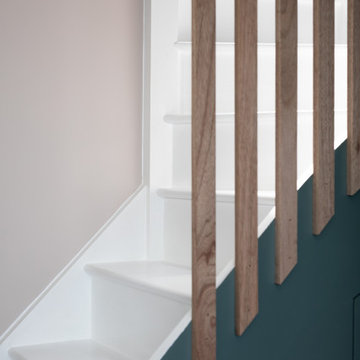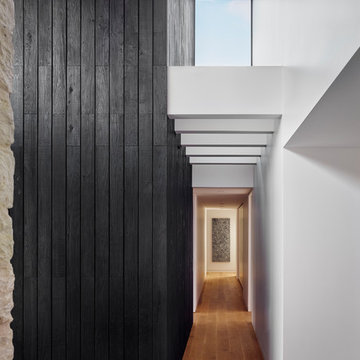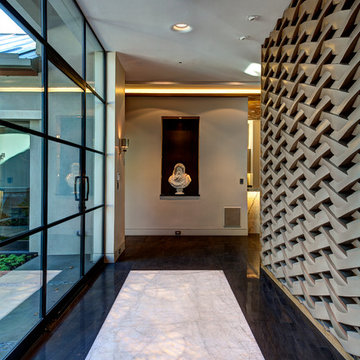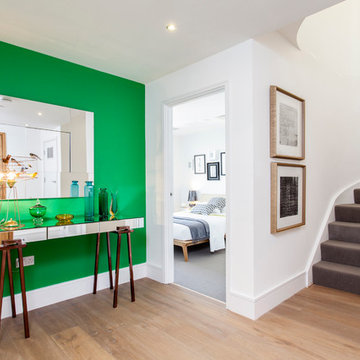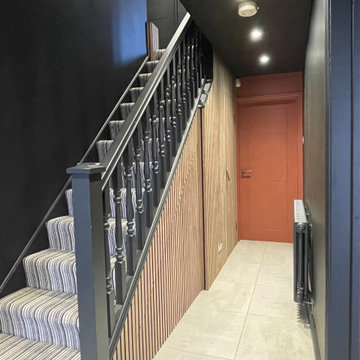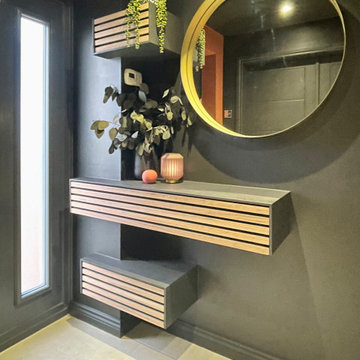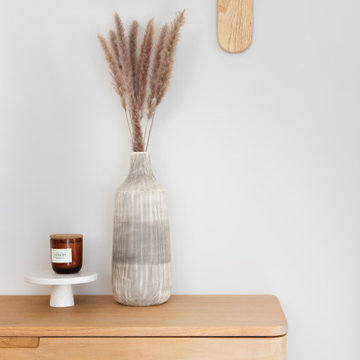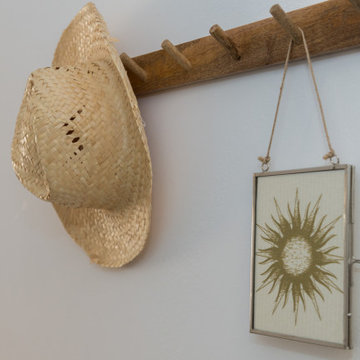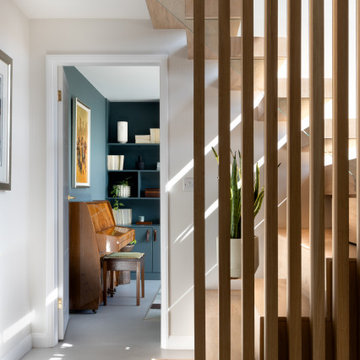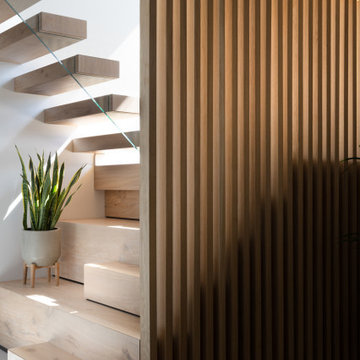Contemporary Hallway with a Feature Wall Ideas and Designs
Refine by:
Budget
Sort by:Popular Today
121 - 140 of 142 photos
Item 1 of 3
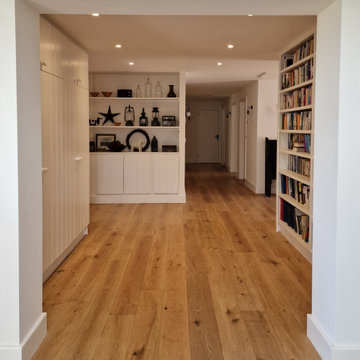
A generous hall way opens up into a library space which links the original house with the kitchen extension
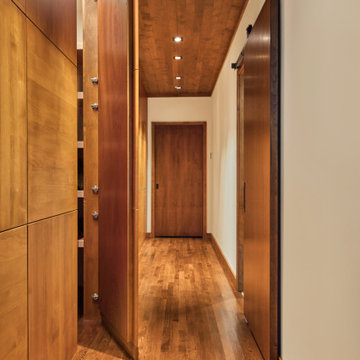
The hallway of this modern home’s master suite is wrapped in honey stained alder. A sliding barn door separates the hallway from the master bath while oak flooring leads the way to the master bedroom. Quarter turned alder panels line one wall and provide functional yet hidden storage. Providing pleasing contrast with the warm woods, is a single wall painted soft ivory.
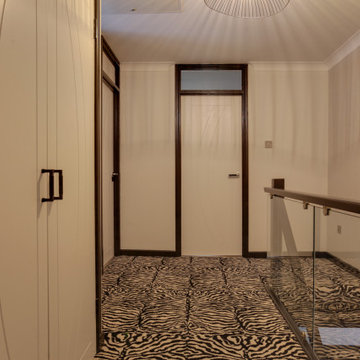
Darren & Christine had just moved in, and loved the space this house would give them and the amazing views it was just one street over, so no big upheaval for their work, friends, and family. The house was just not their taste in décor, they felt it was very dark in some areas and needed ideas on how to achieve this.
Christine loves what some would call bling but this was achieved in a very tasteful way for them. She was also very indecisive and worried a lot after decisions were made and signed off on, however, since she spoke to me again she would become calm and believed that she could trust me and that it will be everything she had dreamed of.
Finding natural light blocks was key to this, whilst giving Darren and Christine a home that reflected them and their tastes.
We changed the staircase to open treads with safety glass at the back, changed doors with glass panels, and removed the false ceiling in the hall, this combined with taking out all the dark wood, dealt with the light issues.
Due to budget we could not able to remove the wall between the lounge and dining area so we discussed ways to make it an internal feature for both areas.
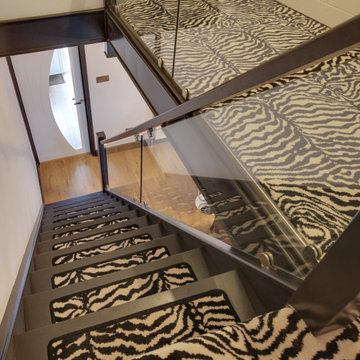
Darren & Christine had just moved in, and loved the space this house would give them and the amazing views it was just one street over, so no big upheaval for their work, friends, and family. The house was just not their taste in décor, they felt it was very dark in some areas and needed ideas on how to achieve this.
Christine loves what some would call bling but this was achieved in a very tasteful way for them. She was also very indecisive and worried a lot after decisions were made and signed off on, however, since she spoke to me again she would become calm and believed that she could trust me and that it will be everything she had dreamed of.
Finding natural light blocks was key to this, whilst giving Darren and Christine a home that reflected them and their tastes.
We changed the staircase to open treads with safety glass at the back, changed doors with glass panels, and removed the false ceiling in the hall, this combined with taking out all the dark wood, dealt with the light issues.
Due to budget we could not able to remove the wall between the lounge and dining area so we discussed ways to make it an internal feature for both areas.
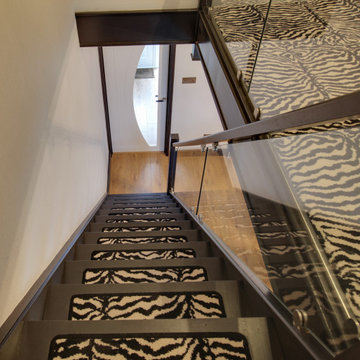
Darren & Christine had just moved in, and loved the space this house would give them and the amazing views it was just one street over, so no big upheaval for their work, friends, and family. The house was just not their taste in décor, they felt it was very dark in some areas and needed ideas on how to achieve this.
Christine loves what some would call bling but this was achieved in a very tasteful way for them. She was also very indecisive and worried a lot after decisions were made and signed off on, however, since she spoke to me again she would become calm and believed that she could trust me and that it will be everything she had dreamed of.
Finding natural light blocks was key to this, whilst giving Darren and Christine a home that reflected them and their tastes.
We changed the staircase to open treads with safety glass at the back, changed doors with glass panels, and removed the false ceiling in the hall, this combined with taking out all the dark wood, dealt with the light issues.
Due to budget we could not able to remove the wall between the lounge and dining area so we discussed ways to make it an internal feature for both areas.
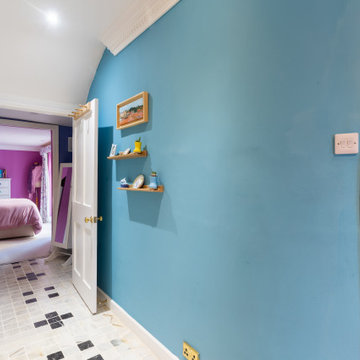
Hallway Design as part of a complete Interior Design for a Lower Ground Flat in Cheltenham.
A full floor plan for the Flat renovation was created, to articulate the structural amendments to the hallway and other areas. An unused additional door to the living room was removed and a new foyer to the main bedroom was created, for additional storage and entrance value.
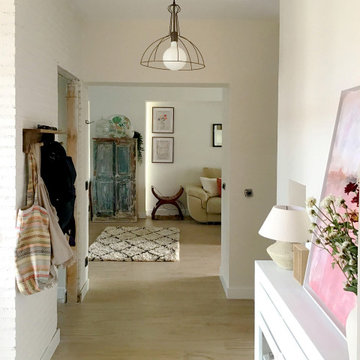
Entrada, recibidor. Se ha realizado la reforma de toda la vivienda eliminando el gotelé de las paredes
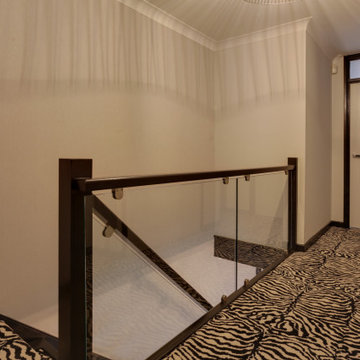
Darren & Christine had just moved in, and loved the space this house would give them and the amazing views it was just one street over, so no big upheaval for their work, friends, and family. The house was just not their taste in décor, they felt it was very dark in some areas and needed ideas on how to achieve this.
Christine loves what some would call bling but this was achieved in a very tasteful way for them. She was also very indecisive and worried a lot after decisions were made and signed off on, however, since she spoke to me again she would become calm and believed that she could trust me and that it will be everything she had dreamed of.
Finding natural light blocks was key to this, whilst giving Darren and Christine a home that reflected them and their tastes.
We changed the staircase to open treads with safety glass at the back, changed doors with glass panels, and removed the false ceiling in the hall, this combined with taking out all the dark wood, dealt with the light issues.
Due to budget we could not able to remove the wall between the lounge and dining area so we discussed ways to make it an internal feature for both areas.
Contemporary Hallway with a Feature Wall Ideas and Designs
7
