Contemporary Home Bar with Shaker Cabinets Ideas and Designs
Refine by:
Budget
Sort by:Popular Today
101 - 120 of 1,168 photos
Item 1 of 3
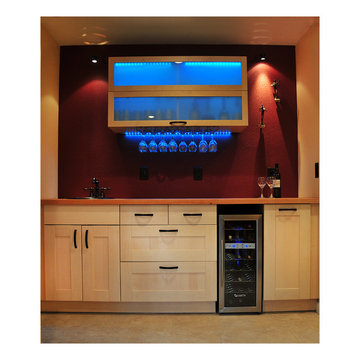
Miri Ekshtein
This is an example of a medium sized contemporary single-wall wet bar in San Francisco with a built-in sink, shaker cabinets, light wood cabinets, wood worktops, red splashback and porcelain flooring.
This is an example of a medium sized contemporary single-wall wet bar in San Francisco with a built-in sink, shaker cabinets, light wood cabinets, wood worktops, red splashback and porcelain flooring.

Evolved in the heart of the San Juan Mountains, this Colorado Contemporary home features a blend of materials to complement the surrounding landscape. This home triggered a blast into a quartz geode vein which inspired a classy chic style interior and clever use of exterior materials. These include flat rusted siding to bring out the copper veins, Cedar Creek Cascade thin stone veneer speaks to the surrounding cliffs, Stucco with a finish of Moondust, and rough cedar fine line shiplap for a natural yet minimal siding accent. Its dramatic yet tasteful interiors, of exposed raw structural steel, Calacatta Classique Quartz waterfall countertops, hexagon tile designs, gold trim accents all the way down to the gold tile grout, reflects the Chic Colorado while providing cozy and intimate spaces throughout.

This beautiful bar was built to give you the full feel of a bar or restaurant. Built with all walnut wood products this piece brings a beauty to your home that you never had before!
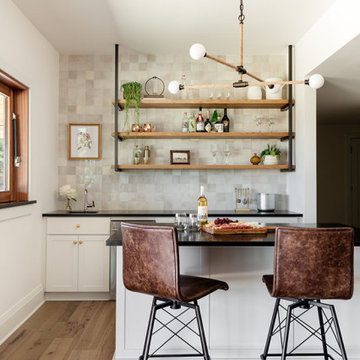
Our Seattle studio designed this stunning 5,000+ square foot Snohomish home to make it comfortable and fun for a wonderful family of six.
On the main level, our clients wanted a mudroom. So we removed an unused hall closet and converted the large full bathroom into a powder room. This allowed for a nice landing space off the garage entrance. We also decided to close off the formal dining room and convert it into a hidden butler's pantry. In the beautiful kitchen, we created a bright, airy, lively vibe with beautiful tones of blue, white, and wood. Elegant backsplash tiles, stunning lighting, and sleek countertops complete the lively atmosphere in this kitchen.
On the second level, we created stunning bedrooms for each member of the family. In the primary bedroom, we used neutral grasscloth wallpaper that adds texture, warmth, and a bit of sophistication to the space creating a relaxing retreat for the couple. We used rustic wood shiplap and deep navy tones to define the boys' rooms, while soft pinks, peaches, and purples were used to make a pretty, idyllic little girls' room.
In the basement, we added a large entertainment area with a show-stopping wet bar, a large plush sectional, and beautifully painted built-ins. We also managed to squeeze in an additional bedroom and a full bathroom to create the perfect retreat for overnight guests.
For the decor, we blended in some farmhouse elements to feel connected to the beautiful Snohomish landscape. We achieved this by using a muted earth-tone color palette, warm wood tones, and modern elements. The home is reminiscent of its spectacular views – tones of blue in the kitchen, primary bathroom, boys' rooms, and basement; eucalyptus green in the kids' flex space; and accents of browns and rust throughout.
---Project designed by interior design studio Kimberlee Marie Interiors. They serve the Seattle metro area including Seattle, Bellevue, Kirkland, Medina, Clyde Hill, and Hunts Point.
For more about Kimberlee Marie Interiors, see here: https://www.kimberleemarie.com/
To learn more about this project, see here:
https://www.kimberleemarie.com/modern-luxury-home-remodel-snohomish
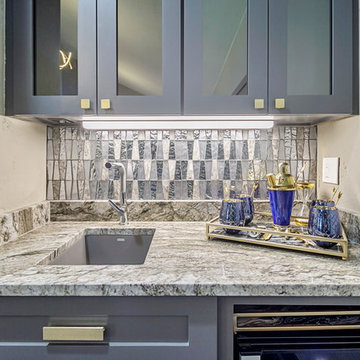
Design ideas for a small contemporary single-wall wet bar in Oklahoma City with a submerged sink, shaker cabinets, grey cabinets, granite worktops, multi-coloured splashback, medium hardwood flooring, grey floors and brown worktops.
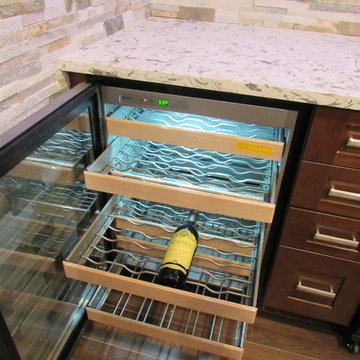
Basement Bar Area
Design ideas for a large contemporary galley wet bar in New York with a submerged sink, shaker cabinets, dark wood cabinets, granite worktops, multi-coloured splashback, stone tiled splashback and porcelain flooring.
Design ideas for a large contemporary galley wet bar in New York with a submerged sink, shaker cabinets, dark wood cabinets, granite worktops, multi-coloured splashback, stone tiled splashback and porcelain flooring.
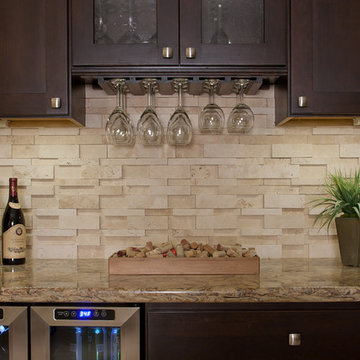
Connor Contracting, Taube Photography
Design ideas for a large contemporary l-shaped wet bar in Phoenix with shaker cabinets, dark wood cabinets, granite worktops, beige splashback, stone tiled splashback and travertine flooring.
Design ideas for a large contemporary l-shaped wet bar in Phoenix with shaker cabinets, dark wood cabinets, granite worktops, beige splashback, stone tiled splashback and travertine flooring.
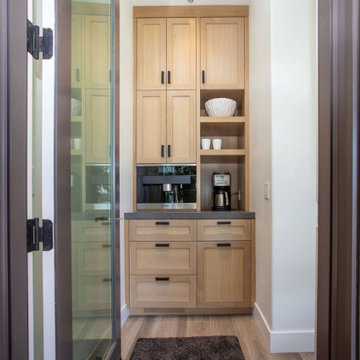
white oak coffee station built-in cabinet
Photo of a small contemporary single-wall wet bar in Portland with a submerged sink, shaker cabinets, dark wood cabinets, composite countertops, multi-coloured splashback, stone slab splashback and multicoloured worktops.
Photo of a small contemporary single-wall wet bar in Portland with a submerged sink, shaker cabinets, dark wood cabinets, composite countertops, multi-coloured splashback, stone slab splashback and multicoloured worktops.
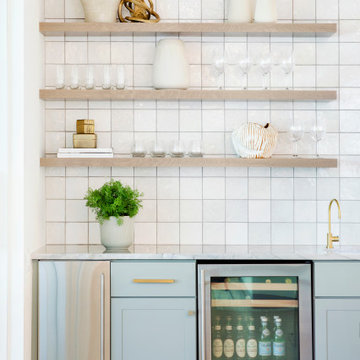
No bar is complete without a prep sink, ice maker, and beverage center. Everything you need to shake up a martini at five o'clock.
Photo of a medium sized contemporary single-wall wet bar in Miami with a submerged sink, shaker cabinets, green cabinets, quartz worktops, grey splashback, stone tiled splashback, porcelain flooring, grey floors and blue worktops.
Photo of a medium sized contemporary single-wall wet bar in Miami with a submerged sink, shaker cabinets, green cabinets, quartz worktops, grey splashback, stone tiled splashback, porcelain flooring, grey floors and blue worktops.
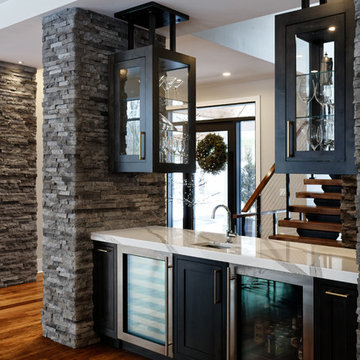
This stunning custom bar says we love to entertain! You can access it from the foyer or the kitchen/dining area. Designed and crafted by Riverside Custom Cabinetry, the bar is flanked by stacked stone and features the same quartz top from the kitchen, wine fridge, beverage fridge, bar sink, and liquor storage. The upper cabinets are supported by custom metal brackets designed and crafted by one of our Michaelson Homes employees.
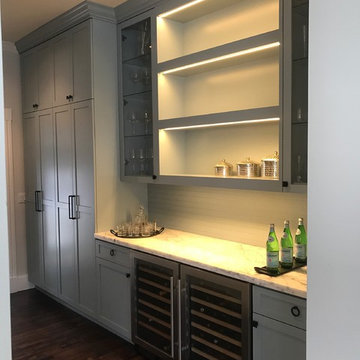
Medium sized contemporary single-wall wet bar in San Francisco with no sink, shaker cabinets, grey cabinets, marble worktops, dark hardwood flooring and brown floors.
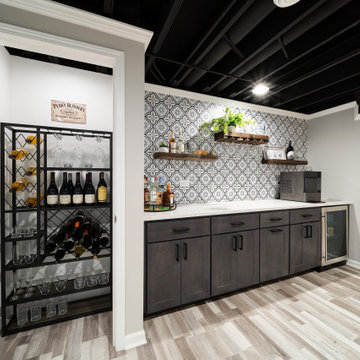
Airy and modern wet space in custom finished basement.
This is an example of a contemporary wet bar in Chicago with shaker cabinets and vinyl flooring.
This is an example of a contemporary wet bar in Chicago with shaker cabinets and vinyl flooring.

Wet bar in office area. Black doors with black floating shelves, black quartz countertop. Gold, white and calacatta marble backsplash in herringbone pattern.

Contemporary single-wall wet bar in Chicago with a submerged sink, shaker cabinets, white cabinets, mirror splashback, dark hardwood flooring, brown floors and white worktops.
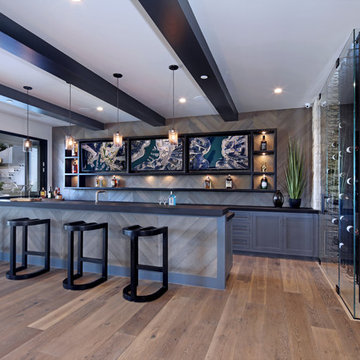
This two story wine cellar is separated by a glass floor, with metal frames attached direct to it. Crazy cool ingenuity on this one. Fully climate controlled. Holds 912 bottles.

Designed By: Robby & Lisa Griffin
Photios By: Desired Photo
This is an example of a small contemporary single-wall wet bar in Houston with a submerged sink, shaker cabinets, beige cabinets, marble worktops, brown splashback, glass tiled splashback, light hardwood flooring and brown floors.
This is an example of a small contemporary single-wall wet bar in Houston with a submerged sink, shaker cabinets, beige cabinets, marble worktops, brown splashback, glass tiled splashback, light hardwood flooring and brown floors.
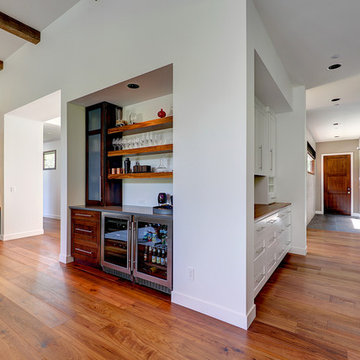
Inspiration for a small contemporary single-wall wet bar in Portland with no sink, shaker cabinets, medium wood cabinets, composite countertops and medium hardwood flooring.
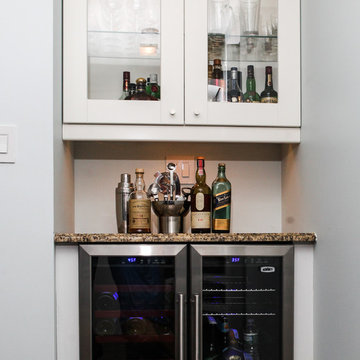
Complete Renovation
Photo of a small contemporary u-shaped wet bar in New York with no sink, shaker cabinets, white cabinets, composite countertops, black splashback and medium hardwood flooring.
Photo of a small contemporary u-shaped wet bar in New York with no sink, shaker cabinets, white cabinets, composite countertops, black splashback and medium hardwood flooring.
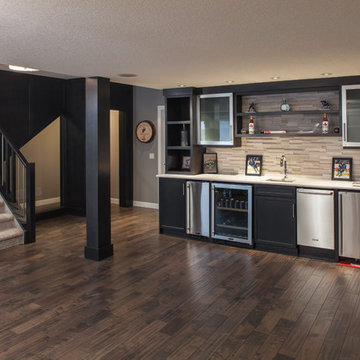
Studio 1826
Design ideas for a medium sized contemporary single-wall wet bar in Calgary with a submerged sink, shaker cabinets, black cabinets, quartz worktops, multi-coloured splashback, matchstick tiled splashback, dark hardwood flooring and brown floors.
Design ideas for a medium sized contemporary single-wall wet bar in Calgary with a submerged sink, shaker cabinets, black cabinets, quartz worktops, multi-coloured splashback, matchstick tiled splashback, dark hardwood flooring and brown floors.
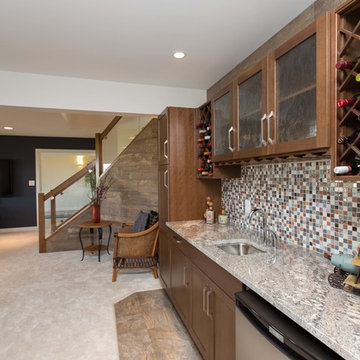
2016 Fall Parade of Homes
This lovely home is located at 33 East Plains in Sage Creek and was built by Hearth Homes, stone work in the kitchen, ensuite bathroom and wet bar was done by Western Marble & Tile Ltd.
Contemporary Home Bar with Shaker Cabinets Ideas and Designs
6