Contemporary Home Bar with White Worktops Ideas and Designs
Refine by:
Budget
Sort by:Popular Today
61 - 80 of 1,162 photos
Item 1 of 3
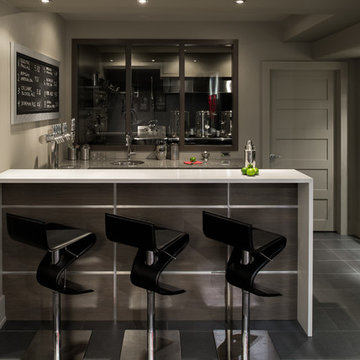
The front bar is a custom horizontal walnut and metal façade with a white quartz waterfall counter top. The back bar is all custom walnut cabinetry with grey/silver quartz top. You can look right into the basement brewery and order up one of the home craft beers from and 8 tap chrome draft tower.
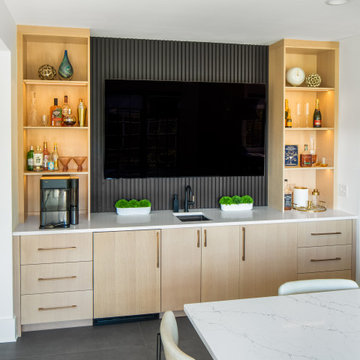
contemporary kitchen, soft touch matt acrylic and riff cut white oak
This is an example of a large contemporary home bar in Other with flat-panel cabinets, black cabinets, engineered stone countertops, white splashback, metro tiled splashback, porcelain flooring, grey floors and white worktops.
This is an example of a large contemporary home bar in Other with flat-panel cabinets, black cabinets, engineered stone countertops, white splashback, metro tiled splashback, porcelain flooring, grey floors and white worktops.
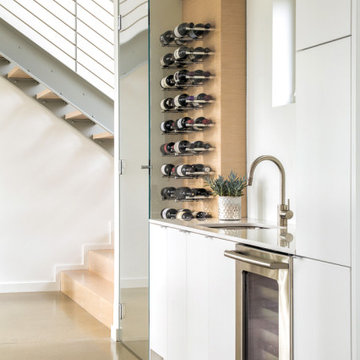
This is an example of a contemporary single-wall wet bar in Portland Maine with a submerged sink, flat-panel cabinets, white cabinets, white splashback and white worktops.
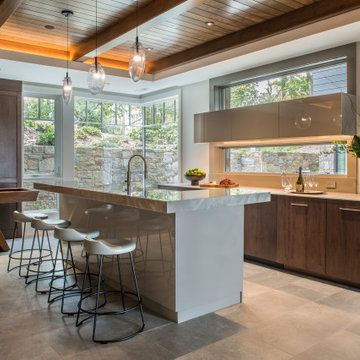
This is an example of a contemporary breakfast bar in Detroit with flat-panel cabinets, grey floors and white worktops.
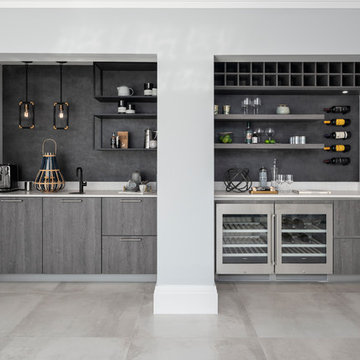
A striking industrial kitchen for a newly built home in Buckinghamshire. This exquisite property, developed by EAB Homes, is a magnificent new home that sets a benchmark for individuality and refinement. The home is a beautiful example of open-plan living and the kitchen is the relaxed heart of the home and forms the hub for the dining area, coffee station, wine area, prep kitchen and garden room.
The kitchen layout centres around a U-shaped kitchen island which creates additional storage space and a large work surface for food preparation or entertaining friends. To add a contemporary industrial feel, the kitchen cabinets are finished in a combination of Grey Oak and Graphite Concrete. Steel accents such as the knurled handles, thicker island worktop with seamless welded sink, plinth and feature glazed units add individuality to the design and tie the kitchen together with the overall interior scheme.
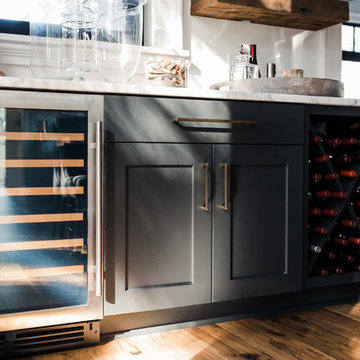
Kitchen Designer (Savannah Schmitt) Cabinetry (Eudora Full Access, Homestead Door Style, Iron Finish, Floating Shelves - Heirloom Ash) Photographer (Smiths Do Love)
Builder (Vintage Homes)
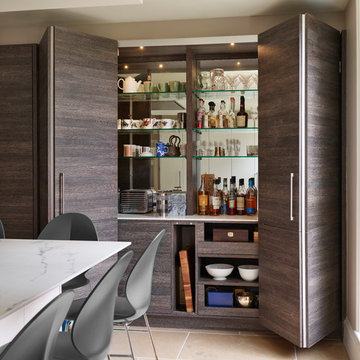
Darren Chung Photography Ltd
Design ideas for a small contemporary single-wall home bar in Berkshire with no sink, flat-panel cabinets, dark wood cabinets, mirror splashback, beige floors and white worktops.
Design ideas for a small contemporary single-wall home bar in Berkshire with no sink, flat-panel cabinets, dark wood cabinets, mirror splashback, beige floors and white worktops.

Photo of a medium sized contemporary l-shaped breakfast bar in Atlanta with a submerged sink, shaker cabinets, grey cabinets, engineered stone countertops, brown splashback, wood splashback, medium hardwood flooring, brown floors and white worktops.

Inspiration for a medium sized contemporary single-wall home bar in Vancouver with no sink, open cabinets, white cabinets, engineered stone countertops, brown splashback, stone tiled splashback, light hardwood flooring, beige floors and white worktops.

Our Seattle studio designed this stunning 5,000+ square foot Snohomish home to make it comfortable and fun for a wonderful family of six.
On the main level, our clients wanted a mudroom. So we removed an unused hall closet and converted the large full bathroom into a powder room. This allowed for a nice landing space off the garage entrance. We also decided to close off the formal dining room and convert it into a hidden butler's pantry. In the beautiful kitchen, we created a bright, airy, lively vibe with beautiful tones of blue, white, and wood. Elegant backsplash tiles, stunning lighting, and sleek countertops complete the lively atmosphere in this kitchen.
On the second level, we created stunning bedrooms for each member of the family. In the primary bedroom, we used neutral grasscloth wallpaper that adds texture, warmth, and a bit of sophistication to the space creating a relaxing retreat for the couple. We used rustic wood shiplap and deep navy tones to define the boys' rooms, while soft pinks, peaches, and purples were used to make a pretty, idyllic little girls' room.
In the basement, we added a large entertainment area with a show-stopping wet bar, a large plush sectional, and beautifully painted built-ins. We also managed to squeeze in an additional bedroom and a full bathroom to create the perfect retreat for overnight guests.
For the decor, we blended in some farmhouse elements to feel connected to the beautiful Snohomish landscape. We achieved this by using a muted earth-tone color palette, warm wood tones, and modern elements. The home is reminiscent of its spectacular views – tones of blue in the kitchen, primary bathroom, boys' rooms, and basement; eucalyptus green in the kids' flex space; and accents of browns and rust throughout.
---Project designed by interior design studio Kimberlee Marie Interiors. They serve the Seattle metro area including Seattle, Bellevue, Kirkland, Medina, Clyde Hill, and Hunts Point.
For more about Kimberlee Marie Interiors, see here: https://www.kimberleemarie.com/
To learn more about this project, see here:
https://www.kimberleemarie.com/modern-luxury-home-remodel-snohomish
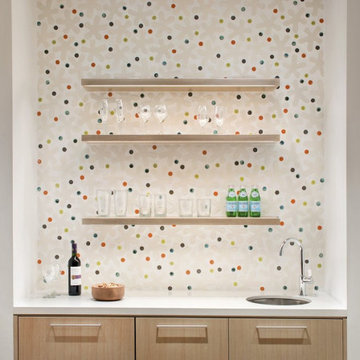
Aptly titled Artist Haven, our Aspen studio designed this private home in Aspen's West End for an artist-client who expresses the concept of "less is more." In this extensive remodel, we created a serene, organic foyer to welcome our clients home. We went with soft neutral palettes and cozy furnishings. A wool felt area rug and textural pillows make the bright open space feel warm and cozy. The floor tile turned out beautifully and is low maintenance as well. We used the high ceilings to add statement lighting to create visual interest. Colorful accent furniture and beautiful decor elements make this truly an artist's retreat.
---
Joe McGuire Design is an Aspen and Boulder interior design firm bringing a uniquely holistic approach to home interiors since 2005.
For more about Joe McGuire Design, see here: https://www.joemcguiredesign.com/
To learn more about this project, see here:
https://www.joemcguiredesign.com/artists-haven
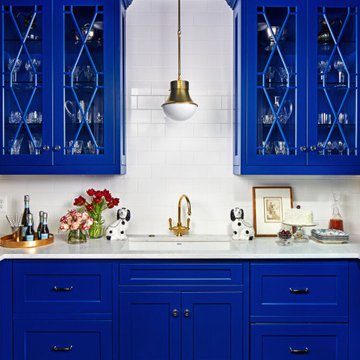
For this stunning home, our St. Pete studio created a bold, bright, balanced design plan to invoke a sophisticated vibe. Our love for the color blue was included in the carefully planned color scheme of the home. We added a gorgeous blue and white rug in the entryway to create a fabulous first impression. The adjacent living room got soft blue accents creating a cozy ambience. In the formal dining area, we added a beautiful wallpaper with fun prints to complement the stylish furniture. Another lovely wallpaper with fun blue and yellow details creates a cheerful ambience in the breakfast corner near the beautiful kitchen. The bedrooms have a neutral palette creating an elegant and relaxing vibe. A stunning home bar with black and white accents and stylish wooden furniture adds an elegant flourish.
---
Pamela Harvey Interiors offers interior design services in St. Petersburg and Tampa, and throughout Florida's Suncoast area, from Tarpon Springs to Naples, including Bradenton, Lakewood Ranch, and Sarasota.
For more about Pamela Harvey Interiors, see here: https://www.pamelaharveyinteriors.com/
To learn more about this project, see here: https://www.pamelaharveyinteriors.com/portfolio-galleries/interior-mclean-va

Breakfast nook includes a Saarinen table with pink velvet chairs highlighted by a black and gold pendant next to the coffee and tea bar.
This is an example of a medium sized contemporary u-shaped home bar in Toronto with flat-panel cabinets, white cabinets, engineered stone countertops, white splashback, engineered quartz splashback, medium hardwood flooring, brown floors and white worktops.
This is an example of a medium sized contemporary u-shaped home bar in Toronto with flat-panel cabinets, white cabinets, engineered stone countertops, white splashback, engineered quartz splashback, medium hardwood flooring, brown floors and white worktops.
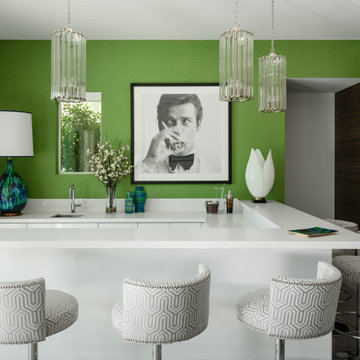
Design ideas for a contemporary u-shaped home bar in Los Angeles with a submerged sink, beaded cabinets, white cabinets, grey floors, white worktops and feature lighting.
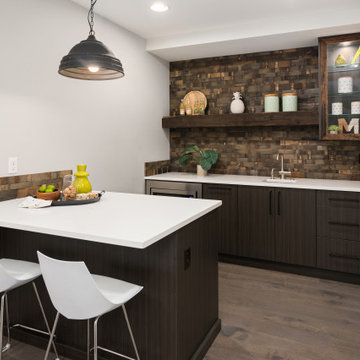
Custom home bar featuring modern cabinets and historic charm.
Design ideas for a medium sized contemporary galley breakfast bar in Seattle with a submerged sink, flat-panel cabinets, brown splashback, white worktops and a feature wall.
Design ideas for a medium sized contemporary galley breakfast bar in Seattle with a submerged sink, flat-panel cabinets, brown splashback, white worktops and a feature wall.
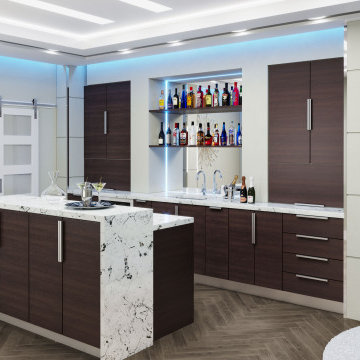
luxury european style cabinets
Inspiration for a large contemporary single-wall wet bar in Salt Lake City with flat-panel cabinets, brown cabinets, engineered stone countertops, grey splashback, dark hardwood flooring, brown floors, white worktops and a submerged sink.
Inspiration for a large contemporary single-wall wet bar in Salt Lake City with flat-panel cabinets, brown cabinets, engineered stone countertops, grey splashback, dark hardwood flooring, brown floors, white worktops and a submerged sink.
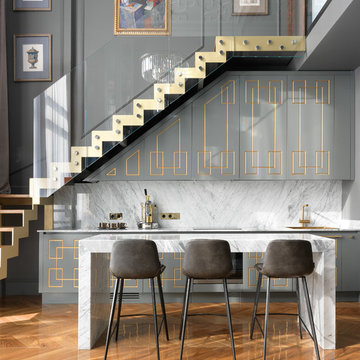
Inspiration for a contemporary breakfast bar in Moscow with grey cabinets, white splashback, stone slab splashback, medium hardwood flooring, white worktops and marble worktops.
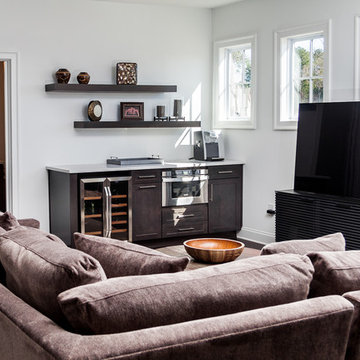
WET BAR
ALPHARETTA, GA
Adding a wet bar in your home can be used to entertain guests or to provide a quick convenient way to access drinks, snacks or other accouterments. This bar was installed to prevent our clients from having to walk down 2 flights of stairs, to their kitchen, in their 3 story home. Now they can fully enjoy watching movies, making use of their built in microwave for popcorn and sipping on drinks from the refrigerator with glass door.
Items used for this bar:
Waypoint Framed Cabinets with Cherry Slate Finish
15” Waste Basket
24” Microwave Cabinet with 2 shallow drawers beneath
Bar Top: 3CM Brunello Quarts with Standard Edge
2 - 60” Floating Shelves
Cabinet Hardware: Sutton Pulls in Satin Nickel Finish
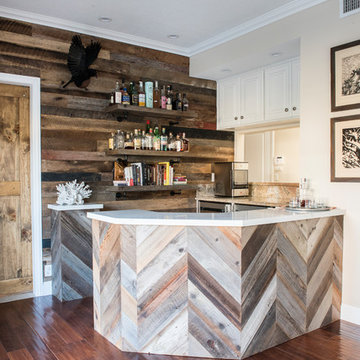
Design by 27 Diamonds Interior Design
www.27diamonds.com
Photo of a medium sized contemporary single-wall wet bar in Orange County with medium hardwood flooring, brown floors and white worktops.
Photo of a medium sized contemporary single-wall wet bar in Orange County with medium hardwood flooring, brown floors and white worktops.
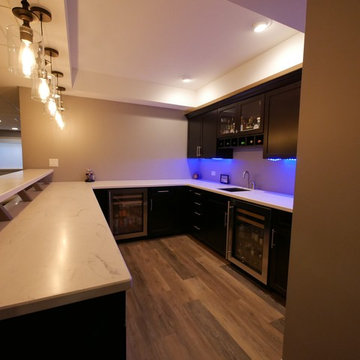
Design ideas for a medium sized contemporary u-shaped breakfast bar in Chicago with a submerged sink, shaker cabinets, black cabinets and white worktops.
Contemporary Home Bar with White Worktops Ideas and Designs
4