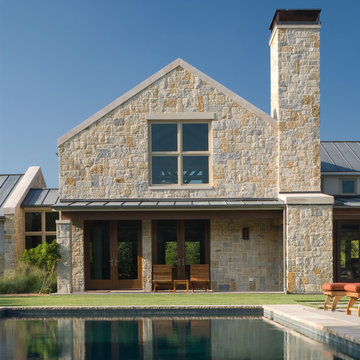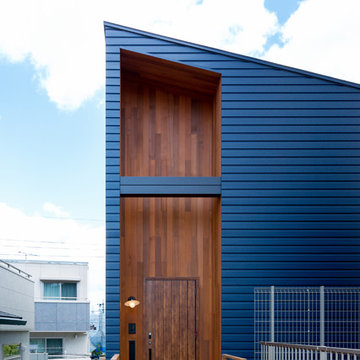Contemporary House Exterior Ideas and Designs
Refine by:
Budget
Sort by:Popular Today
1 - 20 of 78 photos
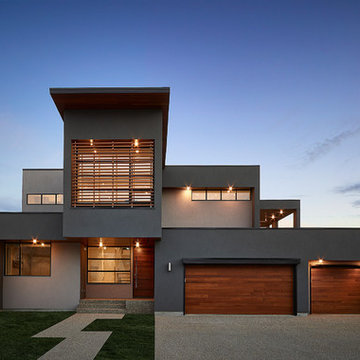
© Merle Prosofsky 2013
Design ideas for a gey contemporary two floor house exterior in Edmonton.
Design ideas for a gey contemporary two floor house exterior in Edmonton.

This custom contemporary home was designed and built with a unique combination of products that give this home a fun and artistic flair. For more information about this project please visit: www.gryphonbuilders.com. Or contact Allen Griffin, President of Gryphon Builders, at 281-236-8043 cell or email him at allen@gryphonbuilders.com
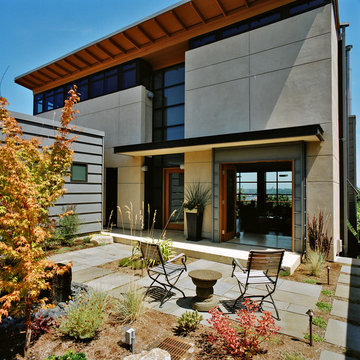
One of the most commanding features of this rebuilt WWII era house is a glass curtain wall opening to sweeping views. Exposed structural steel allowed the exterior walls of the residence to be a remarkable 55% glass while exceeding the Washington State Energy Code. A glass skylight and window walls bisect the house to create a stair core that brings natural daylight into the interiors and serves as the spine, and light-filled soul of the house.
Find the right local pro for your project
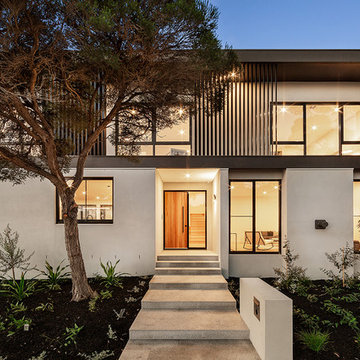
1A Third Street Black Rock 3193 - Residential
Urban Abode
Architectural photography for marketing residential, commercial & short stays & small business.
https://www.urbanabode.com.au/urban-photography/
_______
.
.
.
#photography #urbanabode #urbanphotography #yourabodeourcanvas #melbourne #australia #urbankiosk #yourabodeourcanvas

Design ideas for a large and black contemporary bungalow detached house in Auckland with mixed cladding, a pitched roof, a shingle roof and a black roof.
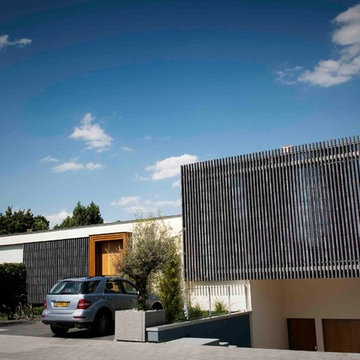
This is an example of a large and white contemporary bungalow house exterior in New York with mixed cladding and a flat roof.
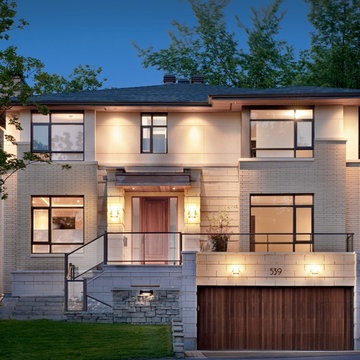
GOHBA Finalist – Custom Homes 2401 to 3999 sq. ft
Contemporary two floor house exterior in Ottawa.
Contemporary two floor house exterior in Ottawa.
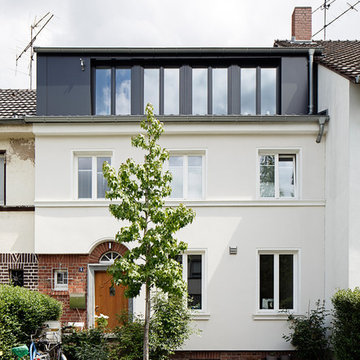
Architekt: Martin Falke
Photo of a white and medium sized contemporary house exterior in Cologne with three floors and mixed cladding.
Photo of a white and medium sized contemporary house exterior in Cologne with three floors and mixed cladding.
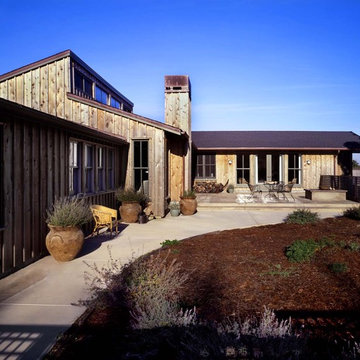
View of rear terrace, bedroom wing and clerestory roof form. Cathy Schwabe, AIA. Photograph by David Wakely.
Photo of a contemporary bungalow house exterior in San Francisco.
Photo of a contemporary bungalow house exterior in San Francisco.
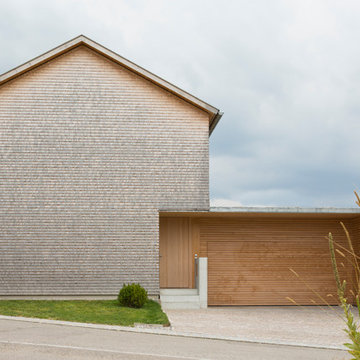
Fotograf: Martin Rudau
Large and brown contemporary brick house exterior in Other with a pitched roof.
Large and brown contemporary brick house exterior in Other with a pitched roof.
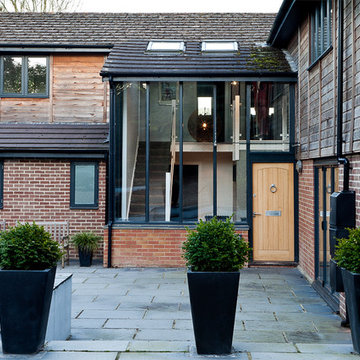
Photography by Simon Eldon
Interior Design by Carine Harrington
This is an example of a contemporary brick house exterior in London.
This is an example of a contemporary brick house exterior in London.
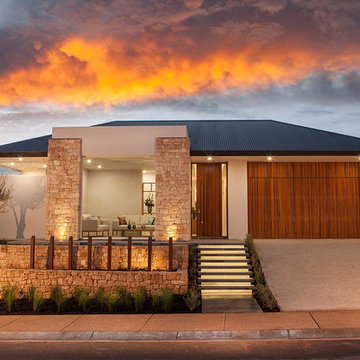
California House on display at
568 Fergusson Avenue, Craigburn Farm
Mon, Wed, Sat and Sun / 1.00pm to 4.30pm
Design ideas for a white contemporary bungalow house exterior in Adelaide with stone cladding and a hip roof.
Design ideas for a white contemporary bungalow house exterior in Adelaide with stone cladding and a hip roof.
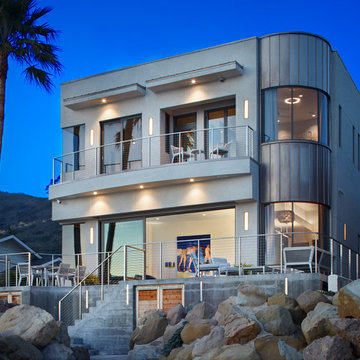
This LEED for Homes Platinum project, 3 Palms, is 56% more energy efficient than California Energy Code Standards due to its passive solar design and high performance exterior shell. Website for more information: www.3PalmsProject.com. Designer: John Turturro, Turturro Design Studio; Architect of Record: Larry Graves, Alliance Design Group; Photographer: Jake Cryan Photography
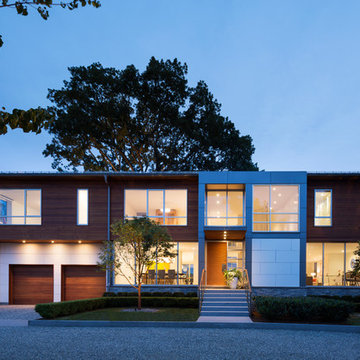
Michael Moran/OTTO photography.
The objective of this award-winning gut renovation was to create a spatially dynamic, light-filled, and energy-efficient home with a strong connection to Long Island Sound. The design strategy is straightforward: a gabled roof covers a central “spine” corridor that terminates with cathedral ceilinged spaces at both ends. The relocated approach and entry deposit visitors into the front hall with its curvilinear, cantilevered stair. A two-story, windowed family gathering space lies ahead – a straight shot to the water beyond.
The design challenge was to utilize the existing house footprint and structure, while raising the top of foundation walls to exceed new flood regulations, reconfiguring the spatial organization, and using innovative materials to produce a tight thermal envelope and contemporary yet contextually appropriate facades.
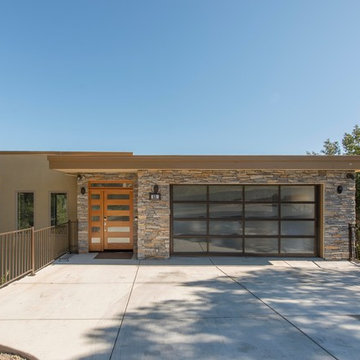
Design ideas for a beige contemporary bungalow detached house in San Francisco with mixed cladding and a flat roof.
Contemporary House Exterior Ideas and Designs
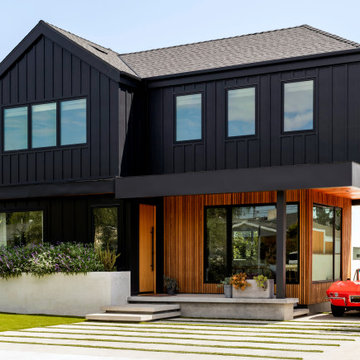
This is an example of a black contemporary two floor detached house in Los Angeles with a pitched roof, a shingle roof, a grey roof and board and batten cladding.
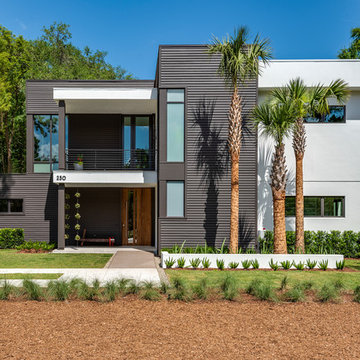
AO Fotos (Rickie Agapito)
Photo of a white contemporary two floor detached house in Orlando with concrete fibreboard cladding and a flat roof.
Photo of a white contemporary two floor detached house in Orlando with concrete fibreboard cladding and a flat roof.
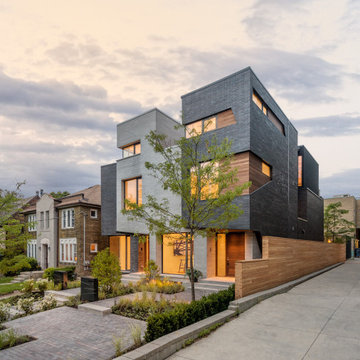
Design ideas for a large and gey contemporary detached house in Toronto with three floors, mixed cladding and a flat roof.
1
