Contemporary Kitchen Ideas and Designs
Refine by:
Budget
Sort by:Popular Today
1 - 20 of 140 photos
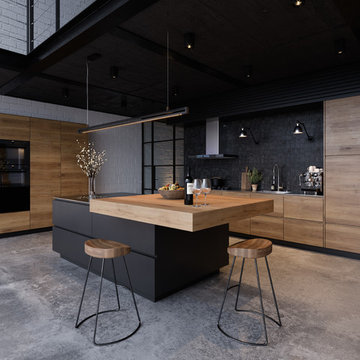
Le design de cette cuisine est inspiré du style cuisines de Francfort des années 1920, dont la particularité est une transition douce, de la préparation à la cuisine.
L’ergonomie revêt une importance particulière : l’installation surélevée du lave-vaisselle permet d’améliorer considérablement le remplissage et le rangement de l’appareil ; Une cave à vin est installée au niveau du regard, pour améliorer le confort lors du choix des crus.
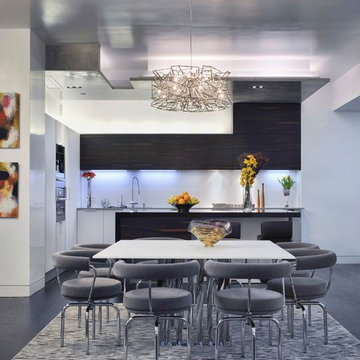
Dining room into kitchen.
Ric Marder Imagery
This is an example of a medium sized contemporary l-shaped kitchen/diner in New York with white splashback, dark hardwood flooring, an island, stainless steel appliances, flat-panel cabinets, white cabinets and black floors.
This is an example of a medium sized contemporary l-shaped kitchen/diner in New York with white splashback, dark hardwood flooring, an island, stainless steel appliances, flat-panel cabinets, white cabinets and black floors.
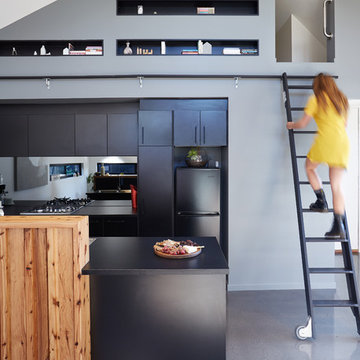
Sean Fennessy
This is an example of a contemporary open plan kitchen in Melbourne with flat-panel cabinets, black cabinets, metallic splashback, mirror splashback, black appliances, concrete flooring and an island.
This is an example of a contemporary open plan kitchen in Melbourne with flat-panel cabinets, black cabinets, metallic splashback, mirror splashback, black appliances, concrete flooring and an island.
Find the right local pro for your project
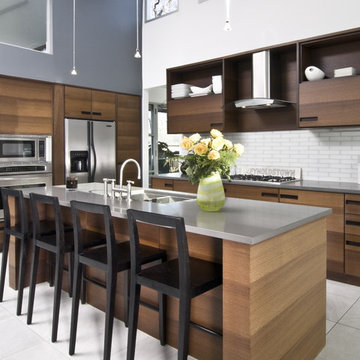
Inspiration for a contemporary kitchen in Atlanta with stainless steel appliances, a double-bowl sink, flat-panel cabinets, medium wood cabinets, engineered stone countertops, white splashback and metro tiled splashback.

Photography by Patrick Ray
With a footprint of just 450 square feet, this micro residence embodies minimalism and elegance through efficiency. Particular attention was paid to creating spaces that support multiple functions as well as innovative storage solutions. A mezzanine-level sleeping space looks down over the multi-use kitchen/living/dining space as well out to multiple view corridors on the site. To create a expansive feel, the lower living space utilizes a bifold door to maximize indoor-outdoor connectivity, opening to the patio, endless lap pool, and Boulder open space beyond. The home sits on a ¾ acre lot within the city limits and has over 100 trees, shrubs and grasses, providing privacy and meditation space. This compact home contains a fully-equipped kitchen, ¾ bath, office, sleeping loft and a subgrade storage area as well as detached carport.

Large contemporary single-wall kitchen in Bordeaux with a built-in sink, flat-panel cabinets, white cabinets, white appliances, no island, grey floors and white worktops.
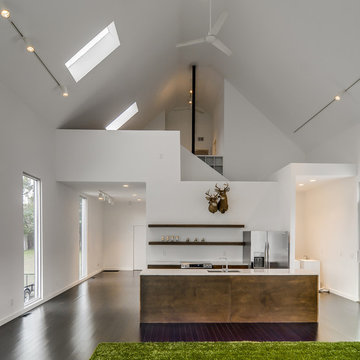
Inspiration for a contemporary galley open plan kitchen in Nashville with a submerged sink, open cabinets and stainless steel appliances.
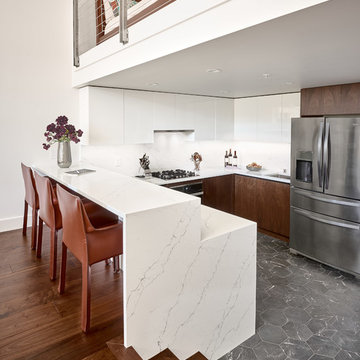
This small kitchen and powder room maximize light and life in a small live-work loft in San Francisco. The minimalist cabinetry design in sleek white acrylic and rich walnut let the textures of wood and stone stand out in the bright natural light. The built-in dining area maximizes clear floor area and connects the raised living area with the kitchen. The stone hexagon floor carries over into the powder room and blends with a three-dimensional porcelain tile that is as spontaneous and fun as the client.

Espresso Cabinets, white dekton waterfall island and countertops, rustic lvt flooring, black appliances, globe pendant lighting, retro refrigerator, wire handrail, split level master piece.
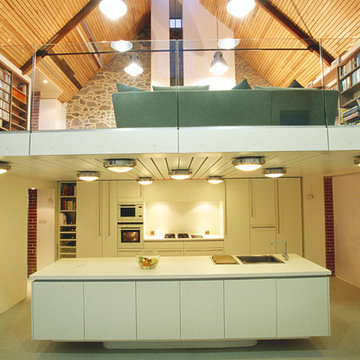
Karl Taylor
This is an example of a contemporary galley open plan kitchen in Channel Islands with a built-in sink, flat-panel cabinets, white cabinets, white splashback and an island.
This is an example of a contemporary galley open plan kitchen in Channel Islands with a built-in sink, flat-panel cabinets, white cabinets, white splashback and an island.
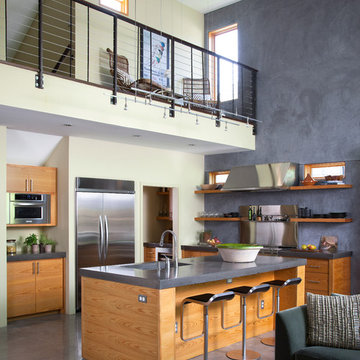
Ryann Ford
Contemporary open plan kitchen in Austin with an integrated sink, open cabinets, medium wood cabinets, stainless steel appliances, concrete flooring, an island and a feature wall.
Contemporary open plan kitchen in Austin with an integrated sink, open cabinets, medium wood cabinets, stainless steel appliances, concrete flooring, an island and a feature wall.
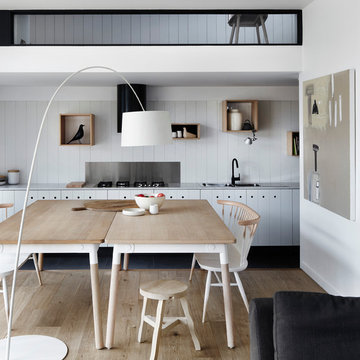
Sharyn Cairns
Design ideas for a contemporary single-wall open plan kitchen in Melbourne with light hardwood flooring and no island.
Design ideas for a contemporary single-wall open plan kitchen in Melbourne with light hardwood flooring and no island.
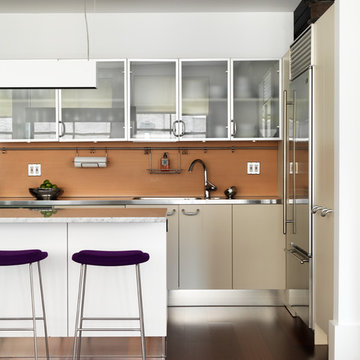
Jonny Valiant
Inspiration for a medium sized contemporary kitchen in New York with glass-front cabinets, stainless steel worktops, brown splashback and an island.
Inspiration for a medium sized contemporary kitchen in New York with glass-front cabinets, stainless steel worktops, brown splashback and an island.
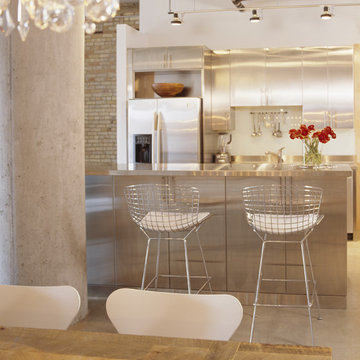
Featured in MSP Magazine
All furnishings are available through Lucy Interior Design.
www.lucyinteriordesign.com - 612.339.2225
Interior Designer: Lucy Interior Design
Photographer: Ken Gutmaker
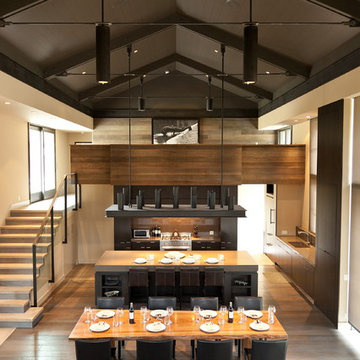
This is an example of a contemporary open plan kitchen in Boise with flat-panel cabinets, dark wood cabinets, brown splashback and glass sheet splashback.
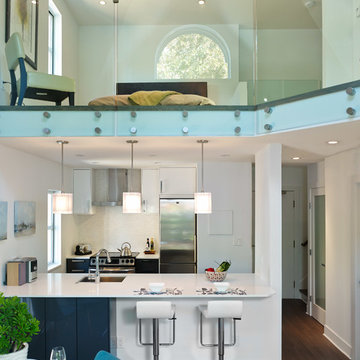
Essy West Contracting Inc.
Contemporary galley open plan kitchen in Vancouver with a submerged sink, flat-panel cabinets, white cabinets, stainless steel appliances, quartz worktops, white splashback and porcelain splashback.
Contemporary galley open plan kitchen in Vancouver with a submerged sink, flat-panel cabinets, white cabinets, stainless steel appliances, quartz worktops, white splashback and porcelain splashback.
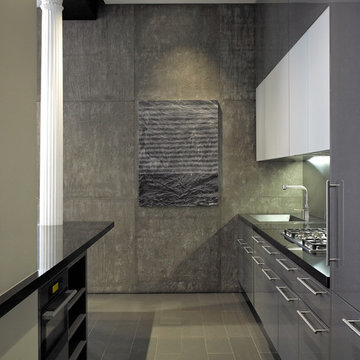
This NoHo apartment, in a landmarked circa 1870 building designed by Stephen Decatur Hatch and converted to lofts in 1987, had been interestingly renovated by a rock musician before being purchased by a young hedge fund manager and his gallery director girlfriend. Naturally, the couple brought to the project their collection of painting, photography and sculpture, mostly by young emerging artists. Axis Mundi accommodated these pieces within a neutral palette accented with occasional flashes of bright color that referenced the various artworks. Major furniture pieces – a sectional in the library, a 12-foot-long dining table–along with a rich blend of textures such as leather, linen, fur and warm woods, helped bring the sprawling dimensions of the loft down to human scale.
Photography: Mark Roskams
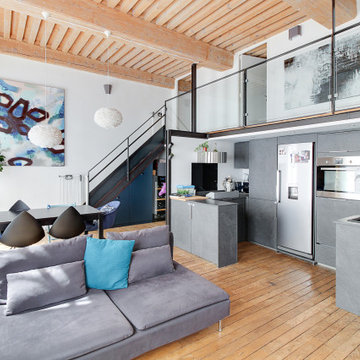
Photo of a contemporary u-shaped kitchen in Lyon with flat-panel cabinets, grey cabinets, stainless steel appliances, medium hardwood flooring, a breakfast bar, brown floors, grey worktops and a wood ceiling.
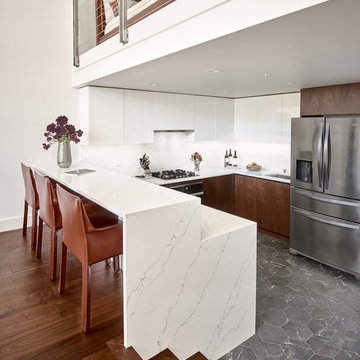
Inspiration for a contemporary u-shaped kitchen in San Francisco with a submerged sink, flat-panel cabinets, white cabinets, white splashback, stainless steel appliances, a breakfast bar, grey floors and white worktops.
Contemporary Kitchen Ideas and Designs
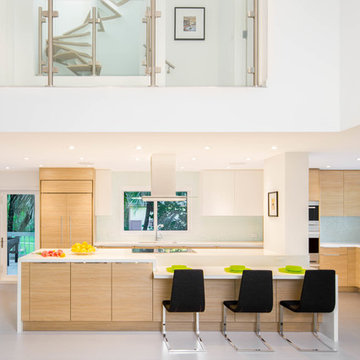
Two story view of the kitchen
Photo:Stephanie Lavigne Villeneuve
This is an example of a large contemporary galley kitchen in Miami with flat-panel cabinets, light wood cabinets, engineered stone countertops, white splashback, mosaic tiled splashback, integrated appliances, porcelain flooring and an island.
This is an example of a large contemporary galley kitchen in Miami with flat-panel cabinets, light wood cabinets, engineered stone countertops, white splashback, mosaic tiled splashback, integrated appliances, porcelain flooring and an island.
1