Contemporary Kitchen with Black Floors Ideas and Designs
Sort by:Popular Today
201 - 220 of 2,979 photos
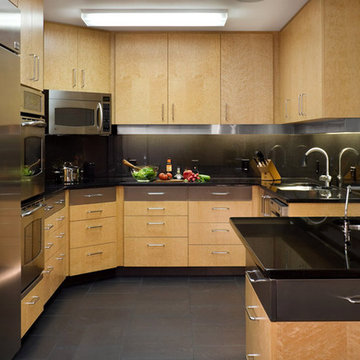
The stainless steel banding at the top drawers came as an answer to the messes and water spills often found on drawers closest to the work surface. Stainless seemed a practical solution while keeping the remaining areas in wood.
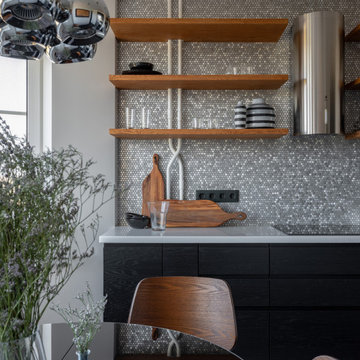
This is an example of a small contemporary l-shaped kitchen/diner in Moscow with a submerged sink, flat-panel cabinets, black cabinets, composite countertops, metallic splashback, metal splashback, stainless steel appliances, ceramic flooring, no island, black floors and white worktops.
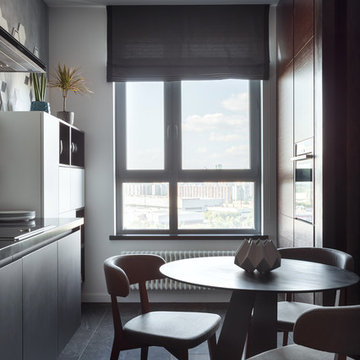
Антон Лихтарович
Medium sized contemporary single-wall open plan kitchen in Moscow with a single-bowl sink, flat-panel cabinets, black cabinets, composite countertops, multi-coloured splashback, porcelain splashback, black appliances, porcelain flooring, no island, black floors and black worktops.
Medium sized contemporary single-wall open plan kitchen in Moscow with a single-bowl sink, flat-panel cabinets, black cabinets, composite countertops, multi-coloured splashback, porcelain splashback, black appliances, porcelain flooring, no island, black floors and black worktops.
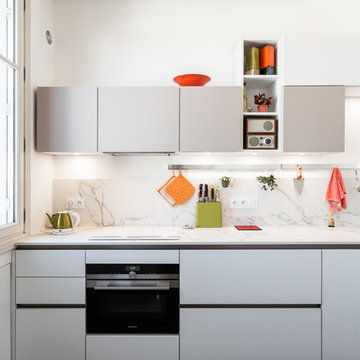
Lotfi Dakhli
Design ideas for a medium sized contemporary galley open plan kitchen in Lyon with a submerged sink, white cabinets, engineered stone countertops, stainless steel appliances, ceramic flooring, an island and black floors.
Design ideas for a medium sized contemporary galley open plan kitchen in Lyon with a submerged sink, white cabinets, engineered stone countertops, stainless steel appliances, ceramic flooring, an island and black floors.
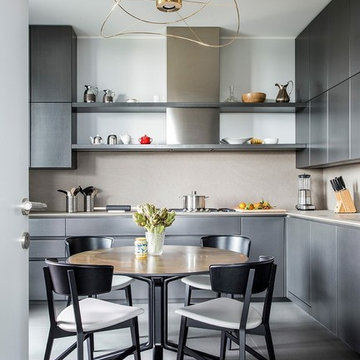
Кухня.
Кухонная мебель в отделке liquid steel, Toncelli. Техника Gaggenau.
Стол для завтраков со столешницей из латуни Meridiani.
Стулья Misura Emme.
Светильник Axo Light.
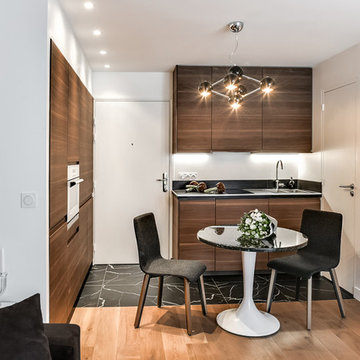
This is an example of a small contemporary single-wall kitchen/diner in Paris with flat-panel cabinets, dark wood cabinets, stainless steel appliances, no island and black floors.
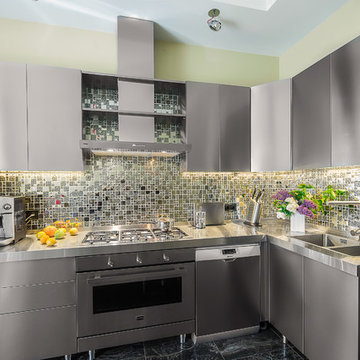
Design ideas for a contemporary l-shaped enclosed kitchen in Moscow with a double-bowl sink, flat-panel cabinets, stainless steel cabinets, stainless steel worktops, grey splashback, no island, stainless steel appliances and black floors.
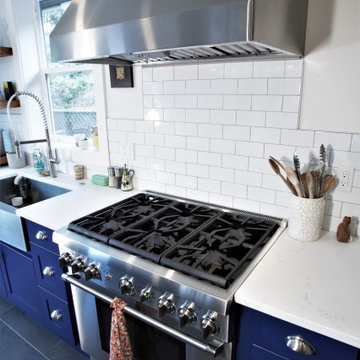
Photo of a medium sized contemporary galley kitchen in Seattle with a belfast sink, shaker cabinets, blue cabinets, composite countertops, white splashback, metro tiled splashback, stainless steel appliances, slate flooring, no island, black floors and white worktops.

Inspiration for a small contemporary l-shaped open plan kitchen in New York with a submerged sink, flat-panel cabinets, light wood cabinets, wood worktops, integrated appliances, painted wood flooring, an island, white worktops, grey splashback, marble splashback and black floors.
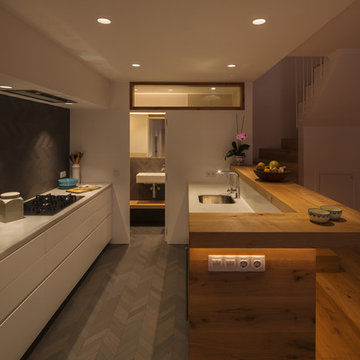
Núria Gámiz
Medium sized contemporary galley open plan kitchen in Barcelona with a submerged sink, flat-panel cabinets, white cabinets, black splashback, ceramic flooring, a breakfast bar and black floors.
Medium sized contemporary galley open plan kitchen in Barcelona with a submerged sink, flat-panel cabinets, white cabinets, black splashback, ceramic flooring, a breakfast bar and black floors.
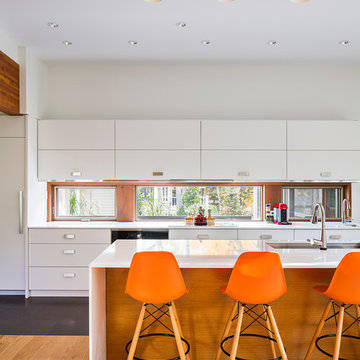
Martin Dufour architecte
Photographe: Ulysse Lemerise
This is an example of a large contemporary galley open plan kitchen in Montreal with a submerged sink, white cabinets, quartz worktops, porcelain flooring, an island, flat-panel cabinets, window splashback, integrated appliances and black floors.
This is an example of a large contemporary galley open plan kitchen in Montreal with a submerged sink, white cabinets, quartz worktops, porcelain flooring, an island, flat-panel cabinets, window splashback, integrated appliances and black floors.
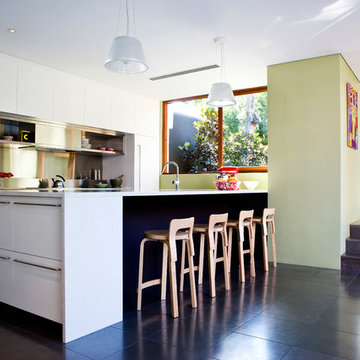
Polished slate floors connect the kitchen to the rear living pavilion. The generous width of the passageway allows plenty of room for informal dining at the central kitchen bench. the service side of the kitchen is clad in robust stainless steel.
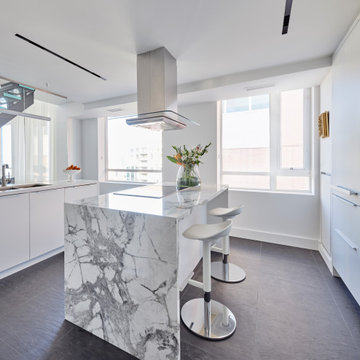
Yorkville Modern Condo kitchen
Small contemporary u-shaped enclosed kitchen in Toronto with a double-bowl sink, flat-panel cabinets, white cabinets, marble worktops, glass sheet splashback, stainless steel appliances, slate flooring, an island, black floors and white worktops.
Small contemporary u-shaped enclosed kitchen in Toronto with a double-bowl sink, flat-panel cabinets, white cabinets, marble worktops, glass sheet splashback, stainless steel appliances, slate flooring, an island, black floors and white worktops.
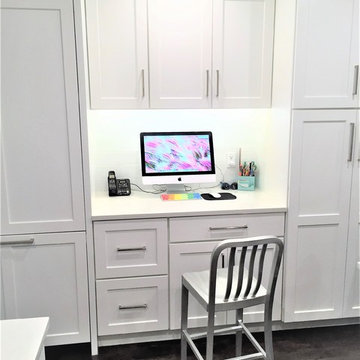
Design ideas for a large contemporary l-shaped kitchen/diner in New York with a submerged sink, recessed-panel cabinets, white cabinets, composite countertops, white splashback, porcelain splashback, stainless steel appliances, dark hardwood flooring, an island and black floors.
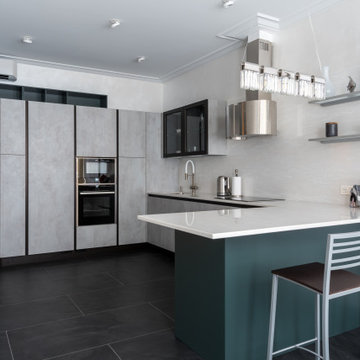
Design ideas for a contemporary kitchen in Saint Petersburg with a submerged sink, flat-panel cabinets, grey cabinets, composite countertops, white splashback, porcelain flooring, a breakfast bar, black floors and white worktops.

A view from outside the room. This gives you an idea of the size of the kitchen - it is a small area but used very efficiently to fit all you would need in a kitchen.
Altan Omer (photography@altamomer.com)
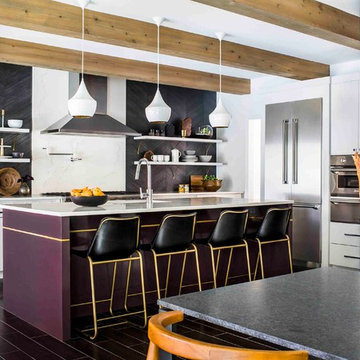
Photography by Jeff Herr
This is an example of a contemporary l-shaped kitchen/diner in Atlanta with a submerged sink, flat-panel cabinets, purple cabinets, engineered stone countertops, black splashback, stainless steel appliances, an island and black floors.
This is an example of a contemporary l-shaped kitchen/diner in Atlanta with a submerged sink, flat-panel cabinets, purple cabinets, engineered stone countertops, black splashback, stainless steel appliances, an island and black floors.
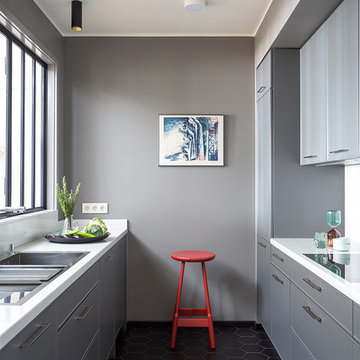
Квартира 140 м2 в Москве для семьи с тремя детьми, авторы проекта Лена Зуфарова и Дина Масленникова, фото - Евгений Кулибаба
Inspiration for a medium sized contemporary grey and white galley kitchen in Moscow with engineered stone countertops, porcelain flooring, no island, a built-in sink, grey cabinets, black floors and window splashback.
Inspiration for a medium sized contemporary grey and white galley kitchen in Moscow with engineered stone countertops, porcelain flooring, no island, a built-in sink, grey cabinets, black floors and window splashback.
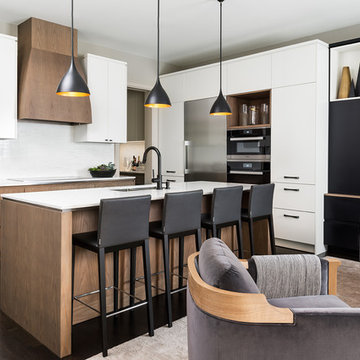
Gillian Jackson
Inspiration for a small contemporary l-shaped open plan kitchen in Toronto with a submerged sink, flat-panel cabinets, light wood cabinets, engineered stone countertops, white splashback, marble splashback, stainless steel appliances, dark hardwood flooring, an island and black floors.
Inspiration for a small contemporary l-shaped open plan kitchen in Toronto with a submerged sink, flat-panel cabinets, light wood cabinets, engineered stone countertops, white splashback, marble splashback, stainless steel appliances, dark hardwood flooring, an island and black floors.
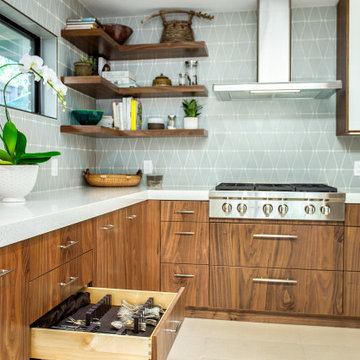
This 1950's kitchen hindered our client's cooking and bi-weekly entertaining and was inconsistent with the home's mid-century architecture. Additional key goals were to improve function for cooking and entertaining 6 to 12 people on a regular basis. Originally with only two entry points to the kitchen (from the entry/foyer and from the dining room) the kitchen wasn’t very open to the remainder of the home, or the living room at all. The door to the carport was never used and created a conflict with seating in the breakfast area. The new plans created larger openings to both rooms, and a third entry point directly into the living room. The “peninsula” manages the sight line between the kitchen and a large, brick fireplace while still creating an “island” effect in the kitchen and allowing seating on both sides. The television was also a “must have” utilizing it to watch cooking shows while prepping food, for news while getting ready for the day, and for background when entertaining.
Meticulously designed cabinets provide ample storage and ergonomically friendly appliance placement. Cabinets were previously laid out into two L-shaped spaces. On the “top” was the cooking area with a narrow pantry (read: scarce storage) and a water heater in the corner. On the “bottom” was a single 36” refrigerator/freezer, and sink. A peninsula separated the kitchen and breakfast room, truncating the entire space. We have now a clearly defined cool storage space spanning 60” width (over 150% more storage) and have separated the ovens and cooking surface to spread out prep/clean zones. True pantry storage was added, and a massive “peninsula” keeps seating for up to 6 comfortably, while still expanding the kitchen and gaining storage. The newly designed, oversized peninsula provides plentiful space for prepping and entertaining. Walnut paneling wraps the room making the kitchen a stunning showpiece.
Contemporary Kitchen with Black Floors Ideas and Designs
11