Kitchen
Refine by:
Budget
Sort by:Popular Today
141 - 160 of 55,264 photos
Item 1 of 3

This is an example of a contemporary single-wall kitchen/diner in Paris with a single-bowl sink, flat-panel cabinets, yellow cabinets, beige splashback, stainless steel appliances, light hardwood flooring, no island, beige floors and beige worktops.

Photo of a large contemporary single-wall open plan kitchen in Seattle with a double-bowl sink, shaker cabinets, grey cabinets, engineered stone countertops, white splashback, stainless steel appliances, light hardwood flooring, an island, yellow floors and white worktops.

Imperial Danby Marble steals the show in this open concept kitchen.
Photo of a large contemporary open plan kitchen in Minneapolis with a submerged sink, flat-panel cabinets, black cabinets, marble worktops, white splashback, marble splashback, stainless steel appliances, light hardwood flooring, an island, brown floors and white worktops.
Photo of a large contemporary open plan kitchen in Minneapolis with a submerged sink, flat-panel cabinets, black cabinets, marble worktops, white splashback, marble splashback, stainless steel appliances, light hardwood flooring, an island, brown floors and white worktops.
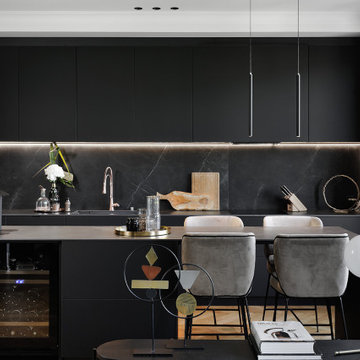
Conception et création d'une cuisine noire contemporaine sur-mesure, en Fenix NTM noir
Inspiration for a contemporary open plan kitchen in Lyon with flat-panel cabinets, black cabinets, black splashback, stone slab splashback, light hardwood flooring, an island and grey worktops.
Inspiration for a contemporary open plan kitchen in Lyon with flat-panel cabinets, black cabinets, black splashback, stone slab splashback, light hardwood flooring, an island and grey worktops.
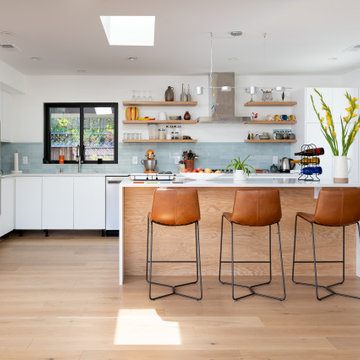
black frame windows, fireclay tiles, floating shelves, ikea Kitchen cabinets, light blue backslash, oak floor, open layout, skylights, waterfall island, West Elm bar chairs,

Inspiration for a contemporary u-shaped kitchen in Phoenix with a belfast sink, recessed-panel cabinets, medium wood cabinets, white splashback, stainless steel appliances, light hardwood flooring, an island, beige floors and white worktops.

Photo of a contemporary u-shaped kitchen in Paris with flat-panel cabinets, turquoise cabinets, white splashback, stone slab splashback, light hardwood flooring, a breakfast bar, beige floors and white worktops.
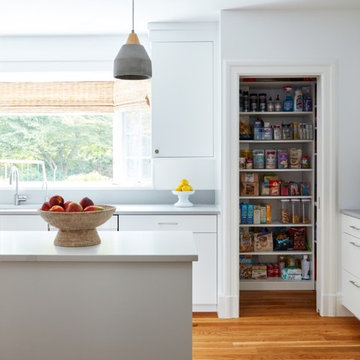
A walk-in pantry with pocket door found a perfect spot in this newly created corner.
Design ideas for a large contemporary u-shaped kitchen in New York with a submerged sink, flat-panel cabinets, white cabinets, engineered stone countertops, white splashback, metro tiled splashback, stainless steel appliances, light hardwood flooring, an island and grey worktops.
Design ideas for a large contemporary u-shaped kitchen in New York with a submerged sink, flat-panel cabinets, white cabinets, engineered stone countertops, white splashback, metro tiled splashback, stainless steel appliances, light hardwood flooring, an island and grey worktops.
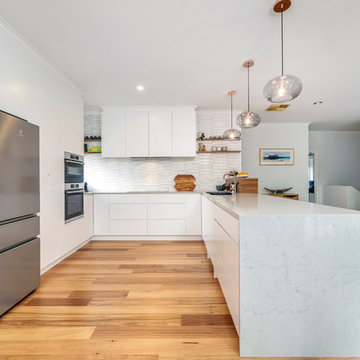
Photo of a medium sized contemporary u-shaped open plan kitchen in Canberra - Queanbeyan with a submerged sink, white cabinets, engineered stone countertops, grey splashback, metro tiled splashback, stainless steel appliances, light hardwood flooring and white worktops.
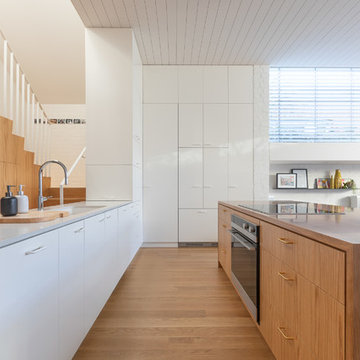
Photography by Capital Image
Inspiration for a small contemporary galley kitchen in Melbourne with a submerged sink, recessed-panel cabinets, white cabinets, black appliances, light hardwood flooring, multiple islands, brown floors and multicoloured worktops.
Inspiration for a small contemporary galley kitchen in Melbourne with a submerged sink, recessed-panel cabinets, white cabinets, black appliances, light hardwood flooring, multiple islands, brown floors and multicoloured worktops.

Contemporary galley open plan kitchen in Perth with a single-bowl sink, flat-panel cabinets, light wood cabinets, marble worktops, grey splashback, marble splashback, black appliances, light hardwood flooring, an island, grey worktops and brown floors.

Our clients are seasoned home renovators. Their Malibu oceanside property was the second project JRP had undertaken for them. After years of renting and the age of the home, it was becoming prevalent the waterfront beach house, needed a facelift. Our clients expressed their desire for a clean and contemporary aesthetic with the need for more functionality. After a thorough design process, a new spatial plan was essential to meet the couple’s request. This included developing a larger master suite, a grander kitchen with seating at an island, natural light, and a warm, comfortable feel to blend with the coastal setting.
Demolition revealed an unfortunate surprise on the second level of the home: Settlement and subpar construction had allowed the hillside to slide and cover structural framing members causing dangerous living conditions. Our design team was now faced with the challenge of creating a fix for the sagging hillside. After thorough evaluation of site conditions and careful planning, a new 10’ high retaining wall was contrived to be strategically placed into the hillside to prevent any future movements.
With the wall design and build completed — additional square footage allowed for a new laundry room, a walk-in closet at the master suite. Once small and tucked away, the kitchen now boasts a golden warmth of natural maple cabinetry complimented by a striking center island complete with white quartz countertops and stunning waterfall edge details. The open floor plan encourages entertaining with an organic flow between the kitchen, dining, and living rooms. New skylights flood the space with natural light, creating a tranquil seaside ambiance. New custom maple flooring and ceiling paneling finish out the first floor.
Downstairs, the ocean facing Master Suite is luminous with breathtaking views and an enviable bathroom oasis. The master bath is modern and serene, woodgrain tile flooring and stunning onyx mosaic tile channel the golden sandy Malibu beaches. The minimalist bathroom includes a generous walk-in closet, his & her sinks, a spacious steam shower, and a luxurious soaking tub. Defined by an airy and spacious floor plan, clean lines, natural light, and endless ocean views, this home is the perfect rendition of a contemporary coastal sanctuary.
PROJECT DETAILS:
• Style: Contemporary
• Colors: White, Beige, Yellow Hues
• Countertops: White Ceasarstone Quartz
• Cabinets: Bellmont Natural finish maple; Shaker style
• Hardware/Plumbing Fixture Finish: Polished Chrome
• Lighting Fixtures: Pendent lighting in Master bedroom, all else recessed
• Flooring:
Hardwood - Natural Maple
Tile – Ann Sacks, Porcelain in Yellow Birch
• Tile/Backsplash: Glass mosaic in kitchen
• Other Details: Bellevue Stand Alone Tub
Photographer: Andrew, Open House VC

The kitchen is designed for two serious home chefs who often entertain guests for dinner parties. Merging the kitchen and dining room into a singular space was a strategic design decision to both foster their style of ‘chefs table’ entertaining, and also make the most efficient use of valuable floor space - a common consideration in most Toronto homes. The table becomes an island-like surface for additional prep space, and also as the surface upon which the meal is eventually enjoyed.

Small contemporary u-shaped open plan kitchen in New York with a submerged sink, beaded cabinets, blue cabinets, granite worktops, blue splashback, ceramic splashback, stainless steel appliances, light hardwood flooring, no island, brown floors and grey worktops.
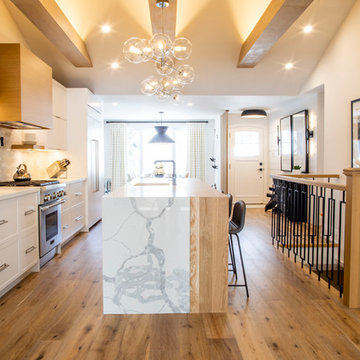
Medium sized contemporary single-wall open plan kitchen in Toronto with a submerged sink, flat-panel cabinets, white cabinets, engineered stone countertops, integrated appliances, light hardwood flooring, an island, brown floors and white worktops.

This is an example of a contemporary galley kitchen/diner in Denver with a submerged sink, glass-front cabinets, black cabinets, black splashback, mosaic tiled splashback, stainless steel appliances, light hardwood flooring, an island, beige floors and white worktops.
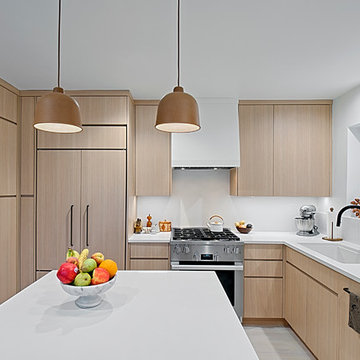
Cleverly designed kitchen with minimalist style has hidden pantry with touch latch doors next to the refrigerator . Custom cabinetry made in the Benvenuti and Stein Evanston cabinet shop.
Norman Sizemore-Photographer

An empty-nester couple was scaling down from a large house in Rye into a waterfront condo
With spectacular harbor views, the condo needed a full redo including the removal of walls to open up the living spaces. Cabinetry by Studio Dearborn/Schrocks of Walnut Creek in custom gray stain, Range hood, Futuro Futuro. Quartzmaster engineered quartz countertops; Photos, Tim Lenz.

This is an example of a contemporary l-shaped kitchen in New York with a submerged sink, recessed-panel cabinets, white cabinets, multi-coloured splashback, black appliances, light hardwood flooring, an island, beige floors and multicoloured worktops.
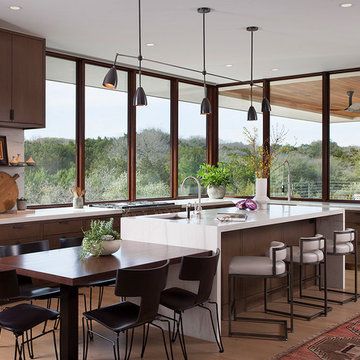
Shoberg Homes- Contractor
Studio Seiders - Interior Design
Ryann Ford Photography, LLC
Inspiration for a contemporary l-shaped kitchen in Austin with flat-panel cabinets, dark wood cabinets, stainless steel appliances, light hardwood flooring, an island, beige floors and white worktops.
Inspiration for a contemporary l-shaped kitchen in Austin with flat-panel cabinets, dark wood cabinets, stainless steel appliances, light hardwood flooring, an island, beige floors and white worktops.
8