Industrial Kitchen with Light Hardwood Flooring Ideas and Designs
Refine by:
Budget
Sort by:Popular Today
1 - 20 of 1,963 photos
Item 1 of 3

Natural materials in interior design are here to stay for 2023, but mix and match them with industrial finishes for a look that's reminiscent of a renovated warehouse apartment.
Panelled cabinets in natural oak offer a soft foundation for which to dial-up your hardware details. Industrial textures — knurled swirling and grooving — add moments of visual intrigue and ruggedness, to offer balance to your kitchen scheme.
You heard it here first, but Stainless Steel is having a resurgence in popularity. A cooler-toned alternative to brass hardware, steel is also corrosion-resistant and recycling-friendly. Win win? Style our SWIRLED SEARLE T-Bar Handles and SWIFT Knobs in Stainless Steel against neutral cabinets, adding tactile touch points that will elevate your functional kitchen space.

A small compact kitchen, was designed following the industrial look of the property. The worktops have concrete effect.
A big island was also included to allow for a bigger kitchen and also be an area of entertainment.

Design ideas for a large urban galley open plan kitchen in Auckland with a double-bowl sink, flat-panel cabinets, grey cabinets, engineered stone countertops, grey splashback, black appliances, light hardwood flooring, an island, brown floors and grey worktops.

Built in 1896, the original site of the Baldwin Piano warehouse was transformed into several turn-of-the-century residential spaces in the heart of Downtown Denver. The building is the last remaining structure in Downtown Denver with a cast-iron facade. HouseHome was invited to take on a poorly designed loft and transform it into a luxury Airbnb rental. Since this building has such a dense history, it was our mission to bring the focus back onto the unique features, such as the original brick, large windows, and unique architecture.
Our client wanted the space to be transformed into a luxury, unique Airbnb for world travelers and tourists hoping to experience the history and art of the Denver scene. We went with a modern, clean-lined design with warm brick, moody black tones, and pops of green and white, all tied together with metal accents. The high-contrast black ceiling is the wow factor in this design, pushing the envelope to create a completely unique space. Other added elements in this loft are the modern, high-gloss kitchen cabinetry, the concrete tile backsplash, and the unique multi-use space in the Living Room. Truly a dream rental that perfectly encapsulates the trendy, historical personality of the Denver area.

Photo of a large urban u-shaped kitchen/diner in Columbus with a submerged sink, recessed-panel cabinets, dark wood cabinets, concrete worktops, grey splashback, stone slab splashback, stainless steel appliances, light hardwood flooring, an island, brown floors and grey worktops.
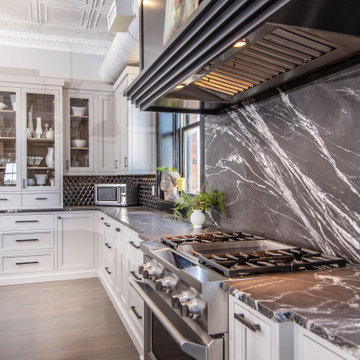
Loft apartments have always been popular and they seem to require a particular type of styled kitchen. This loft space has embraced the industrial feel with original tin exposed ceilings. The polish of the granite wall and the sleek matching granite countertops provide a welcome contrast in this industrial modern kitchen. Adding the elements of natural wood drawers inside the island is just one of the distinguished statement pieces inside the historic building apartment loft space.

agathe tissier
Inspiration for an urban kitchen in Paris with flat-panel cabinets, dark wood cabinets, concrete worktops, grey splashback, light hardwood flooring, an island, beige floors and grey worktops.
Inspiration for an urban kitchen in Paris with flat-panel cabinets, dark wood cabinets, concrete worktops, grey splashback, light hardwood flooring, an island, beige floors and grey worktops.
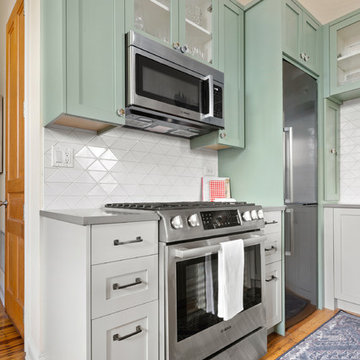
Design: Habitar Design // Photos: Brad Meese // Install: Stratagem Construction
This is an example of a medium sized industrial l-shaped kitchen/diner in Chicago with green cabinets, white splashback, ceramic splashback, stainless steel appliances, light hardwood flooring, a breakfast bar, brown floors and grey worktops.
This is an example of a medium sized industrial l-shaped kitchen/diner in Chicago with green cabinets, white splashback, ceramic splashback, stainless steel appliances, light hardwood flooring, a breakfast bar, brown floors and grey worktops.
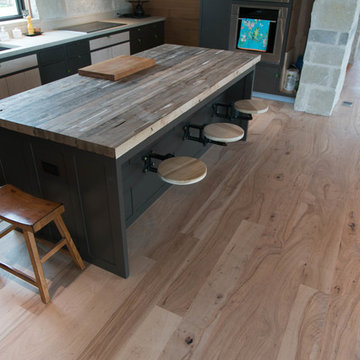
Industrial Design With Natural Finish Southern Pecan Hardwood Floors | Random Length Engineered Pecan Flooring | Industrial Bar Stools
Inspiration for an urban kitchen in Austin with wood worktops, stainless steel appliances, light hardwood flooring and an island.
Inspiration for an urban kitchen in Austin with wood worktops, stainless steel appliances, light hardwood flooring and an island.

Roundhouse Metro bespoke kitchen in Riverwashed Black Walnut Ply, horizontal grain and Blackened Steel with cast in situ concrete worksurfaces and white Decomatte and blackboard splash backs.
Photographer Nick Kane

Industrial kitchen in Chicago with flat-panel cabinets, black cabinets, black splashback, stainless steel appliances, light hardwood flooring, an island and white worktops.

I built this on my property for my aging father who has some health issues. Handicap accessibility was a factor in design. His dream has always been to try retire to a cabin in the woods. This is what he got.
It is a 1 bedroom, 1 bath with a great room. It is 600 sqft of AC space. The footprint is 40' x 26' overall.
The site was the former home of our pig pen. I only had to take 1 tree to make this work and I planted 3 in its place. The axis is set from root ball to root ball. The rear center is aligned with mean sunset and is visible across a wetland.
The goal was to make the home feel like it was floating in the palms. The geometry had to simple and I didn't want it feeling heavy on the land so I cantilevered the structure beyond exposed foundation walls. My barn is nearby and it features old 1950's "S" corrugated metal panel walls. I used the same panel profile for my siding. I ran it vertical to math the barn, but also to balance the length of the structure and stretch the high point into the canopy, visually. The wood is all Southern Yellow Pine. This material came from clearing at the Babcock Ranch Development site. I ran it through the structure, end to end and horizontally, to create a seamless feel and to stretch the space. It worked. It feels MUCH bigger than it is.
I milled the material to specific sizes in specific areas to create precise alignments. Floor starters align with base. Wall tops adjoin ceiling starters to create the illusion of a seamless board. All light fixtures, HVAC supports, cabinets, switches, outlets, are set specifically to wood joints. The front and rear porch wood has three different milling profiles so the hypotenuse on the ceilings, align with the walls, and yield an aligned deck board below. Yes, I over did it. It is spectacular in its detailing. That's the benefit of small spaces.
Concrete counters and IKEA cabinets round out the conversation.
For those who could not live in a tiny house, I offer the Tiny-ish House.
Photos by Ryan Gamma
Staging by iStage Homes
Design assistance by Jimmy Thornton

Medium sized industrial u-shaped enclosed kitchen in New York with a belfast sink, black cabinets, concrete worktops, white splashback, metro tiled splashback, stainless steel appliances, light hardwood flooring, no island, beige floors and flat-panel cabinets.

Inspiration for a large urban single-wall open plan kitchen in Philadelphia with a built-in sink, flat-panel cabinets, white cabinets, wood worktops, white splashback, stainless steel appliances, light hardwood flooring, an island and ceramic splashback.
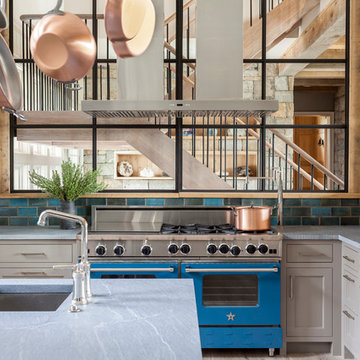
Chi Chi Ubinia
This is an example of a large urban kitchen in New York with a submerged sink, recessed-panel cabinets, grey cabinets, marble worktops, blue splashback, ceramic splashback, coloured appliances, light hardwood flooring and an island.
This is an example of a large urban kitchen in New York with a submerged sink, recessed-panel cabinets, grey cabinets, marble worktops, blue splashback, ceramic splashback, coloured appliances, light hardwood flooring and an island.

Chicago Home Photos
This is an example of a medium sized industrial galley open plan kitchen in Chicago with a double-bowl sink, flat-panel cabinets, grey cabinets, stainless steel worktops, grey splashback, stainless steel appliances, light hardwood flooring and an island.
This is an example of a medium sized industrial galley open plan kitchen in Chicago with a double-bowl sink, flat-panel cabinets, grey cabinets, stainless steel worktops, grey splashback, stainless steel appliances, light hardwood flooring and an island.
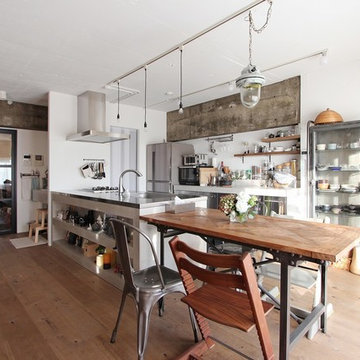
Urban galley kitchen/diner in Tokyo with an integrated sink, open cabinets, stainless steel appliances, light hardwood flooring, a breakfast bar, white cabinets and stainless steel worktops.

Photo: Turykina Maria © 2015 Houzz
Inspiration for a small urban u-shaped open plan kitchen in Moscow with flat-panel cabinets, white cabinets, light hardwood flooring, a breakfast bar, multi-coloured splashback and coloured appliances.
Inspiration for a small urban u-shaped open plan kitchen in Moscow with flat-panel cabinets, white cabinets, light hardwood flooring, a breakfast bar, multi-coloured splashback and coloured appliances.
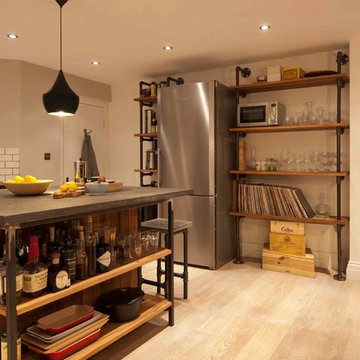
Medium sized urban u-shaped kitchen/diner in London with a submerged sink, flat-panel cabinets, grey cabinets, concrete worktops, white splashback, ceramic splashback, stainless steel appliances, light hardwood flooring and an island.

Photo of an expansive urban kitchen/diner in Chicago with a built-in sink, shaker cabinets, white cabinets, engineered stone countertops, grey splashback, black appliances, light hardwood flooring, an island, white worktops, a wood ceiling and mosaic tiled splashback.
Industrial Kitchen with Light Hardwood Flooring Ideas and Designs
1