Kitchen
Refine by:
Budget
Sort by:Popular Today
1 - 20 of 3,643 photos
Item 1 of 3

Design ideas for a rustic open plan kitchen in Other with a belfast sink, shaker cabinets, white cabinets, stainless steel appliances, light hardwood flooring and an island.

This is an example of a large rustic kitchen/diner in Other with a belfast sink, light hardwood flooring, an island, grey worktops and exposed beams.

Jeff Herr
Photo of a small rustic l-shaped enclosed kitchen in Atlanta with stainless steel appliances, a submerged sink, shaker cabinets, white cabinets, granite worktops, white splashback, metro tiled splashback and light hardwood flooring.
Photo of a small rustic l-shaped enclosed kitchen in Atlanta with stainless steel appliances, a submerged sink, shaker cabinets, white cabinets, granite worktops, white splashback, metro tiled splashback and light hardwood flooring.

Inspiration for a rustic l-shaped open plan kitchen with light hardwood flooring, exposed beams, a single-bowl sink, flat-panel cabinets, black cabinets, laminate countertops, beige splashback, wood splashback, integrated appliances, no island and beige worktops.

Inspiration for a rustic kitchen in Charlotte with a submerged sink, flat-panel cabinets, dark wood cabinets, multi-coloured splashback, stone slab splashback, stainless steel appliances, light hardwood flooring, an island, beige floors and multicoloured worktops.

Vaulted Dining, Kitchen, and Nook (beyond).
Large rustic kitchen/diner in Other with a submerged sink, flat-panel cabinets, light wood cabinets, engineered stone countertops, grey splashback, ceramic splashback, integrated appliances, light hardwood flooring, multiple islands, white worktops and beige floors.
Large rustic kitchen/diner in Other with a submerged sink, flat-panel cabinets, light wood cabinets, engineered stone countertops, grey splashback, ceramic splashback, integrated appliances, light hardwood flooring, multiple islands, white worktops and beige floors.
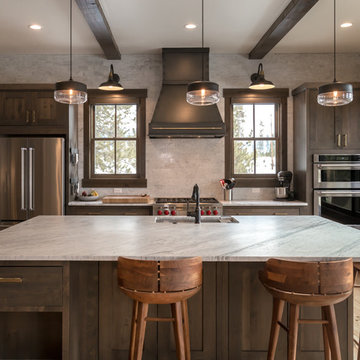
Builder | Thin Air Construction |
Electrical Contractor- Shadow Mtn. Electric
Photography | Jon Kohlwey
Designer | Tara Bender
Starmark Cabinetry
Design ideas for a large rustic l-shaped open plan kitchen in Denver with a submerged sink, shaker cabinets, dark wood cabinets, engineered stone countertops, beige splashback, metro tiled splashback, stainless steel appliances, light hardwood flooring, an island, beige floors and white worktops.
Design ideas for a large rustic l-shaped open plan kitchen in Denver with a submerged sink, shaker cabinets, dark wood cabinets, engineered stone countertops, beige splashback, metro tiled splashback, stainless steel appliances, light hardwood flooring, an island, beige floors and white worktops.

Photo of a rustic l-shaped open plan kitchen in Seattle with a double-bowl sink, flat-panel cabinets, light wood cabinets, soapstone worktops, multi-coloured splashback, mosaic tiled splashback, stainless steel appliances, light hardwood flooring, an island and beige floors.

This is an example of a medium sized rustic u-shaped kitchen/diner in Cincinnati with a belfast sink, recessed-panel cabinets, light wood cabinets, granite worktops, metallic splashback, ceramic splashback, white appliances, light hardwood flooring, a breakfast bar, brown floors and grey worktops.
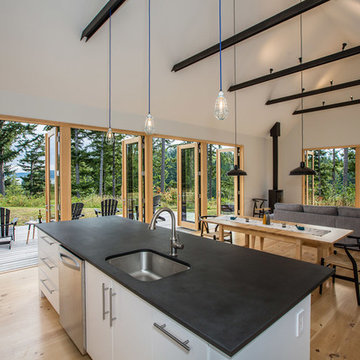
Photographer: Alexander Canaria and Taylor Proctor
This is an example of a rustic open plan kitchen in Seattle with a submerged sink, flat-panel cabinets, white cabinets, composite countertops, stainless steel appliances, light hardwood flooring and an island.
This is an example of a rustic open plan kitchen in Seattle with a submerged sink, flat-panel cabinets, white cabinets, composite countertops, stainless steel appliances, light hardwood flooring and an island.
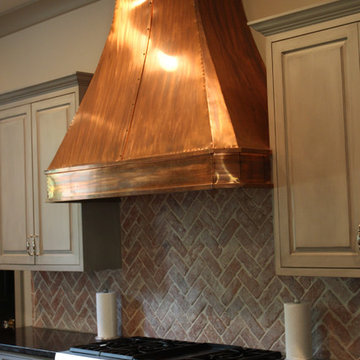
Large rustic u-shaped kitchen/diner in Houston with raised-panel cabinets, beige cabinets, beige splashback, brick splashback, stainless steel appliances, light hardwood flooring and an island.

Woodsy kitchen for guest house. This project was a Guest House for a long time Battle Associates Client. Smaller, smaller, smaller the owners kept saying about the guest cottage right on the water's edge. The result was an intimate, almost diminutive, two bedroom cottage for extended family visitors. White beadboard interiors and natural wood structure keep the house light and airy. The fold-away door to the screen porch allows the space to flow beautifully.
Photographer: Nancy Belluscio

Mountain Modern Kitchen with natural sophisticated accents.
This is an example of a large rustic l-shaped kitchen/diner with an integrated sink, flat-panel cabinets, light wood cabinets, quartz worktops, beige splashback, stone slab splashback, stainless steel appliances, light hardwood flooring, an island and beige worktops.
This is an example of a large rustic l-shaped kitchen/diner with an integrated sink, flat-panel cabinets, light wood cabinets, quartz worktops, beige splashback, stone slab splashback, stainless steel appliances, light hardwood flooring, an island and beige worktops.
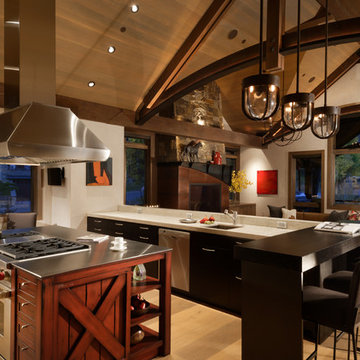
Design ideas for a large rustic open plan kitchen in Denver with stainless steel appliances, an island, a submerged sink, flat-panel cabinets, black cabinets, beige worktops and light hardwood flooring.

David O Marlow
Inspiration for a rustic l-shaped open plan kitchen in Other with a belfast sink, shaker cabinets, medium wood cabinets, wood worktops, brown splashback, wood splashback, integrated appliances, light hardwood flooring, an island, beige floors and turquoise worktops.
Inspiration for a rustic l-shaped open plan kitchen in Other with a belfast sink, shaker cabinets, medium wood cabinets, wood worktops, brown splashback, wood splashback, integrated appliances, light hardwood flooring, an island, beige floors and turquoise worktops.
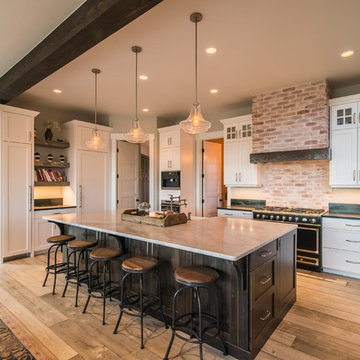
Photo of a medium sized rustic l-shaped kitchen/diner in Denver with a belfast sink, shaker cabinets, white cabinets, marble worktops, red splashback, brick splashback, black appliances, light hardwood flooring, an island and beige floors.
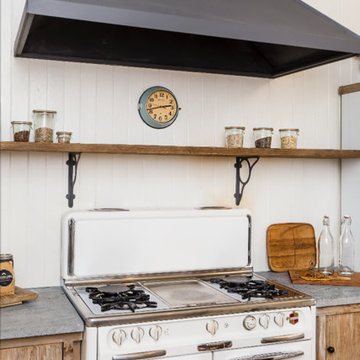
Kitchen in Rustic remodel nestled in the lush Mill Valley Hills, North Bay of San Francisco.
Leila Seppa Photography.
This is an example of a small rustic enclosed kitchen in San Francisco with a belfast sink, medium wood cabinets, white splashback, wood splashback, white appliances, light hardwood flooring and an island.
This is an example of a small rustic enclosed kitchen in San Francisco with a belfast sink, medium wood cabinets, white splashback, wood splashback, white appliances, light hardwood flooring and an island.
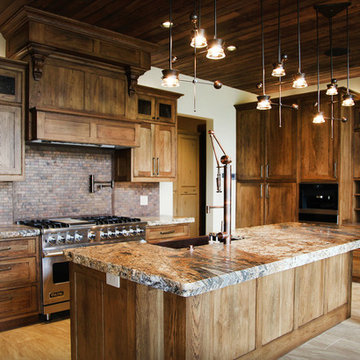
Rustic lake house kitchen with beautiful wooden cabinets.
Design ideas for a large rustic l-shaped kitchen in Other with medium wood cabinets, stainless steel appliances, a belfast sink, shaker cabinets, granite worktops, brown splashback, light hardwood flooring, an island and beige floors.
Design ideas for a large rustic l-shaped kitchen in Other with medium wood cabinets, stainless steel appliances, a belfast sink, shaker cabinets, granite worktops, brown splashback, light hardwood flooring, an island and beige floors.
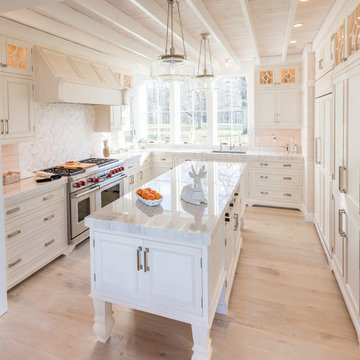
Photo of a medium sized rustic u-shaped enclosed kitchen in New York with a submerged sink, beaded cabinets, white cabinets, marble worktops, white splashback, stone slab splashback, stainless steel appliances, light hardwood flooring, an island and beige floors.
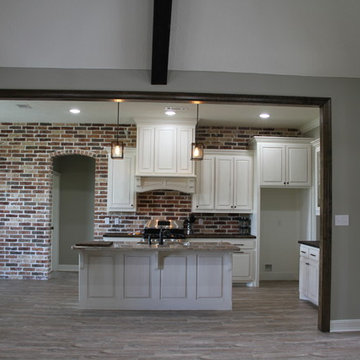
This is an example of a large rustic single-wall kitchen/diner in Austin with raised-panel cabinets, white cabinets, red splashback, brick splashback, stainless steel appliances, light hardwood flooring and an island.
1