Contemporary Kitchen with Marble Splashback Ideas and Designs
Refine by:
Budget
Sort by:Popular Today
121 - 140 of 11,969 photos
Item 1 of 3

In the formal dining room the existing chandelier was replaced with a very large oval black and gold contemporary chandelier to tie into the fixture at the eat-in area. The Eternal Statuario quartz countertop was made to have an eased edge profile and a radiused overhang at the peninsula so barstools could be placed across from the sink for guests or additional seating when eating. The underside of the countertops were trimmed with the same wood trim as the baseboards for continuity.

This is an example of a contemporary u-shaped open plan kitchen in Dallas with a submerged sink, flat-panel cabinets, medium wood cabinets, marble worktops, white splashback, marble splashback, integrated appliances, concrete flooring, an island, grey floors and multicoloured worktops.

Large contemporary galley enclosed kitchen in Paris with a submerged sink, black cabinets, black splashback, marble splashback, integrated appliances, light hardwood flooring, an island, beige floors, flat-panel cabinets and black worktops.
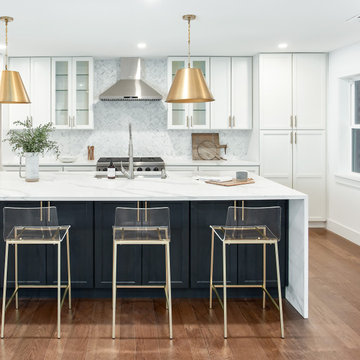
Inspiration for a large contemporary single-wall open plan kitchen in Dallas with a submerged sink, shaker cabinets, white cabinets, engineered stone countertops, white splashback, marble splashback, stainless steel appliances, medium hardwood flooring, an island, brown floors and white worktops.
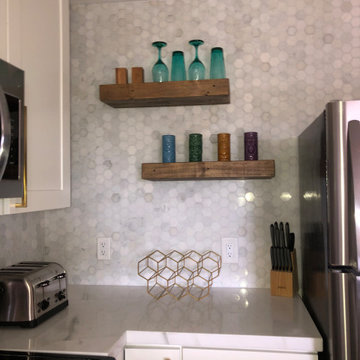
This property hasn't been updated since the 199o's and was very out-of-date. The client's wish was to keep the rooms light and bright, with a Mid Century, modern twist. This was accomplished with 2 months of prep work and 5 months total for completion.
The drab blue carpeting was removed and porcelain hickory honey floors laid throughout, pulling each detail together.
The kitchen cabinetry was replaced with driftwood floating shelves and marble countertops. It was kept light and bright with pops of color and an eye catching palm feature wall. Touched off with classic, brass hardware throughout the home, and drop pendant light fixtures.
The client was extremely satisfied with the interior design project.
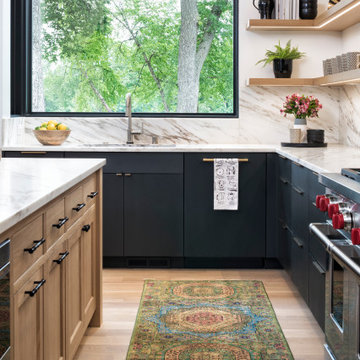
Imperial Danby Marble steals the show in this open concept kitchen.
Photo of a large contemporary l-shaped open plan kitchen in Minneapolis with a submerged sink, flat-panel cabinets, black cabinets, marble worktops, white splashback, marble splashback, stainless steel appliances, light hardwood flooring, an island, brown floors and white worktops.
Photo of a large contemporary l-shaped open plan kitchen in Minneapolis with a submerged sink, flat-panel cabinets, black cabinets, marble worktops, white splashback, marble splashback, stainless steel appliances, light hardwood flooring, an island, brown floors and white worktops.

This project was part of Channel Nine's 2019 TV program 'Love Shack' where LTKI collaborated with homeowners and renovation specialists Deanne & Darren Jolly. The 'Love Shack' is situated in the beautiful coastal town of Fingal on Victoria's Mornington Peninsula. Dea & Darren transformed a small and dated 3 bedroom 'shack' into a stunning family home with a significant extension and redesign of the whole property. Let's Talk Kitchens & Interiors' Managing Director Rex Hirst was engaged to design and build all of the cabinetry for the project including kitchen, scullery, mudroom, laundry, bathroom vanities, entertainment units, master walk-in-robe and wardrobes. We think the combination of Dea's honed eye for colour and style and Rex's skills in spatial planning and Interior Design have culminated in a truly spectacular family home. Designer: Rex Hirst Photography By: Tim Turner

Our clients came to us wanting to update and open up their kitchen, breakfast nook, wet bar, and den. They wanted a cleaner look without clutter but didn’t want to go with an all-white kitchen, fearing it’s too trendy. Their kitchen was not utilized well and was not aesthetically appealing; it was very ornate and dark. The cooktop was too far back in the kitchen towards the butler’s pantry, making it awkward when cooking, so they knew they wanted that moved. The rest was left up to our designer to overcome these obstacles and give them their dream kitchen.
We gutted the kitchen cabinets, including the built-in china cabinet and all finishes. The pony wall that once separated the kitchen from the den (and also housed the sink, dishwasher, and ice maker) was removed, and those appliances were relocated to the new large island, which had a ton of storage and a 15” overhang for bar seating. Beautiful aged brass Quebec 6-light pendants were hung above the island.
All cabinets were replaced and drawers were designed to maximize storage. The Eclipse “Greensboro” cabinetry was painted gray with satin brass Emtek Mod Hex “Urban Modern” pulls. A large banquet seating area was added where the stand-alone kitchen table once sat. The main wall was covered with 20x20 white Golwoo tile. The backsplash in the kitchen and the banquette accent tile was a contemporary coordinating Tempesta Neve polished Wheaton mosaic marble.
In the wet bar, they wanted to completely gut and replace everything! The overhang was useless and it was closed off with a large bar that they wanted to be opened up, so we leveled out the ceilings and filled in the original doorway into the bar in order for the flow into the kitchen and living room more natural. We gutted all cabinets, plumbing, appliances, light fixtures, and the pass-through pony wall. A beautiful backsplash was installed using Nova Hex Graphite ceramic mosaic 5x5 tile. A 15” overhang was added at the counter for bar seating.
In the den, they hated the brick fireplace and wanted a less rustic look. The original mantel was very bulky and dark, whereas they preferred a more rectangular firebox opening, if possible. We removed the fireplace and surrounding hearth, brick, and trim, as well as the built-in cabinets. The new fireplace was flush with the wall and surrounded with Tempesta Neve Polished Marble 8x20 installed in a Herringbone pattern. The TV was hung above the fireplace and floating shelves were added to the surrounding walls for photographs and artwork.
They wanted to completely gut and replace everything in the powder bath, so we started by adding blocking in the wall for the new floating cabinet and a white vessel sink. Black Boardwalk Charcoal Hex Porcelain mosaic 2x2 tile was used on the bathroom floor; coordinating with a contemporary “Cleopatra Silver Amalfi” black glass 2x4 mosaic wall tile. Two Schoolhouse Electric “Isaac” short arm brass sconces were added above the aged brass metal framed hexagon mirror. The countertops used in here, as well as the kitchen and bar, were Elements quartz “White Lightning.” We refinished all existing wood floors downstairs with hand scraped with the grain. Our clients absolutely love their new space with its ease of organization and functionality.

Photo of a contemporary galley kitchen in Brisbane with black cabinets, grey splashback, marble splashback, medium hardwood flooring, an island, white worktops, a double-bowl sink, flat-panel cabinets, black appliances and brown floors.
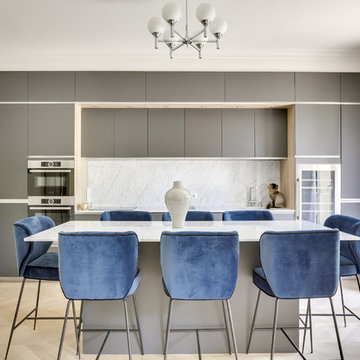
shoootin
Large contemporary single-wall kitchen/diner in Paris with grey cabinets, marble worktops, white splashback, marble splashback, stainless steel appliances, light hardwood flooring, an island, white worktops, a submerged sink, beaded cabinets and brown floors.
Large contemporary single-wall kitchen/diner in Paris with grey cabinets, marble worktops, white splashback, marble splashback, stainless steel appliances, light hardwood flooring, an island, white worktops, a submerged sink, beaded cabinets and brown floors.
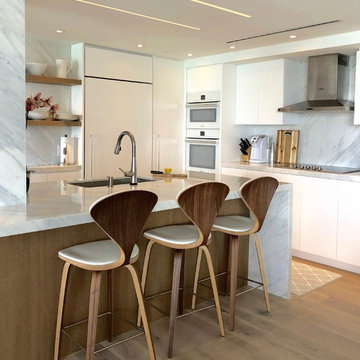
Inspiration for a medium sized contemporary galley kitchen in Miami with a submerged sink, flat-panel cabinets, white cabinets, marble worktops, grey splashback, marble splashback, light hardwood flooring, beige floors, white appliances, a breakfast bar and grey worktops.
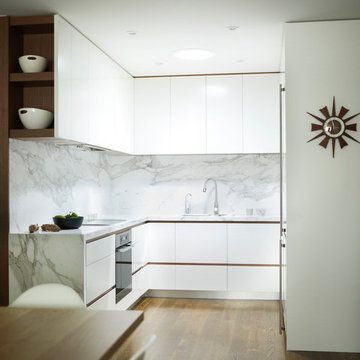
Anson Smart
Design ideas for a small contemporary u-shaped kitchen in Sydney with white cabinets, marble worktops, white splashback, integrated appliances, dark hardwood flooring, no island and marble splashback.
Design ideas for a small contemporary u-shaped kitchen in Sydney with white cabinets, marble worktops, white splashback, integrated appliances, dark hardwood flooring, no island and marble splashback.
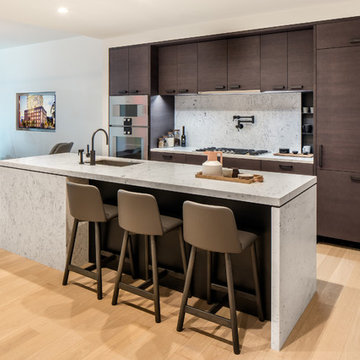
The classic shot of any fetching kitchen. Overhead lighting, clean lines, on-point accessories and cleaner than it will ever be hereafter. And classic-yet-fresh barstools, which are to a kitchen as sneakers are to an outfit: essential.
Product: Bauwerk's Casapark Crema
https://fuseflooring.com

Amy Bartlam
This is an example of a large contemporary l-shaped kitchen/diner in Los Angeles with a submerged sink, flat-panel cabinets, brown cabinets, marble worktops, white splashback, marble splashback, integrated appliances, ceramic flooring, an island and grey floors.
This is an example of a large contemporary l-shaped kitchen/diner in Los Angeles with a submerged sink, flat-panel cabinets, brown cabinets, marble worktops, white splashback, marble splashback, integrated appliances, ceramic flooring, an island and grey floors.
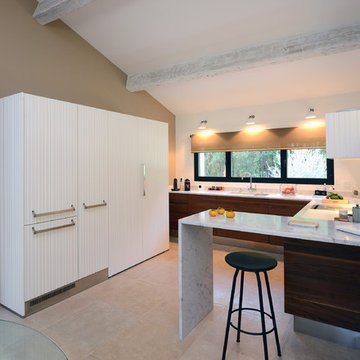
Didier Geminiani
Les Belles lumières éclairent un store taupe pour un joli rappel de la couleur des murs
Photo of a medium sized contemporary u-shaped open plan kitchen in Marseille with white cabinets, a submerged sink, marble worktops, white splashback, marble splashback, ceramic flooring and white worktops.
Photo of a medium sized contemporary u-shaped open plan kitchen in Marseille with white cabinets, a submerged sink, marble worktops, white splashback, marble splashback, ceramic flooring and white worktops.
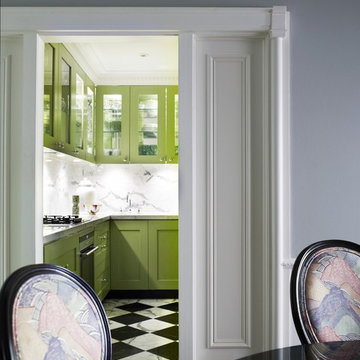
Contemporary enclosed kitchen in Sydney with glass-front cabinets, green cabinets, white splashback, marble flooring, multi-coloured floors and marble splashback.

Large kitchen renovation designed to maximize the view and entertaining space. Marble backsplash, quartzite countertops, farmhouse sink, a spacious island and custom cabinetry create a bright and airy space for gatherings of any size.

The owners of this home, purchased it from an architect, who converted an old factory, in downtown Jersey City, into a house. When the family grew, they needed to either move, or extend this house they love so much.
Being that this is a historical-preservation building, the front had to remain 'as is'.
Owners hired Fogarty Finger architects to redesign the home and Kuche+Cucina, for the kitchen, closets and the party kitchenette.
Pedini cabinets were chosen, for their sleek, minimal look, in both matte glass and matte lacquer, for different textures.
The work countertop, was done in durable quartz, while the island and the backsplash are real marble.

This is an example of a small contemporary galley enclosed kitchen in New York with a submerged sink, shaker cabinets, green cabinets, marble worktops, white splashback, marble splashback, integrated appliances, marble flooring, no island, grey floors and white worktops.

Photo of a medium sized contemporary kitchen/diner in Alicante-Costa Blanca with marble worktops, marble splashback, concrete flooring, an island and green worktops.
Contemporary Kitchen with Marble Splashback Ideas and Designs
7