Contemporary Kitchen with No Island Ideas and Designs
Refine by:
Budget
Sort by:Popular Today
121 - 140 of 36,274 photos
Item 1 of 4
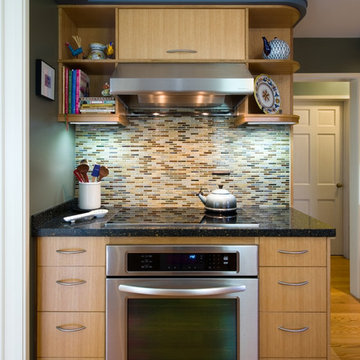
Architect: Carol Sundstrom, AIA
Contractor: DLH, Inc.
Cabinetry: Contour Woodworks
Photography: © Dale Lang, 2013
Design ideas for a large contemporary l-shaped kitchen/diner in Seattle with flat-panel cabinets, light wood cabinets, granite worktops, multi-coloured splashback, ceramic splashback, stainless steel appliances, light hardwood flooring and no island.
Design ideas for a large contemporary l-shaped kitchen/diner in Seattle with flat-panel cabinets, light wood cabinets, granite worktops, multi-coloured splashback, ceramic splashback, stainless steel appliances, light hardwood flooring and no island.

Custom Contemporary Home in a Northwest Modern Style utilizing warm natural materials such as cedar rainscreen siding, douglas fir beams, ceilings and cabinetry to soften the hard edges and clean lines generated with durable materials such as quartz counters, porcelain tile floors, custom steel railings and cast-in-place concrete hardscapes.
Photographs by Miguel Edwards

Shades of brown warm up this modern urban kitchen. Light colors on the ceiling and glass doors on the upper cabinets help fill the space with light and feel larger. Oversized modern hardware creates nice vertical and horizontal detail. Curved track lighting adds a whimsical touch.

The kitchen addition connects with the rear green space and floods the room with natural light through large horizontally banded, counter height windows. Formaldehyde-free painted cabinetry with countertops made of resin coated recycled paper are easily maintained and environmentally sound.
Photographer: Bruce Damonte

This is an example of a small contemporary galley enclosed kitchen in Chicago with a submerged sink, shaker cabinets, white cabinets, engineered stone countertops, white splashback, stone slab splashback, stainless steel appliances, medium hardwood flooring, no island, brown floors and white worktops.

Photo of a contemporary single-wall open plan kitchen in Moscow with flat-panel cabinets, blue cabinets, grey splashback, stone slab splashback, black appliances, medium hardwood flooring, no island, brown floors and grey worktops.

Kitchen is Center
In our design to combine the apartments, we centered the kitchen - making it a dividing line between private and public space; vastly expanding the storage and work surface area. We discovered an existing unused roof penetration to run a duct to vent out a powerful kitchen hood.
The original bathroom skylight now illuminates the central kitchen space. Without changing the standard skylight size, we gave it architectural scale by carving out the ceiling to maximize daylight.
Light now dances off the vaulted, sculptural angles of the ceiling to bathe the entire space in natural light.
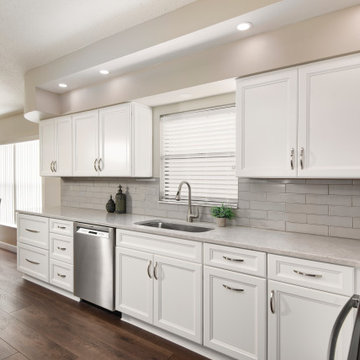
We enjoy working with our clients so much and every client is special to us but this particular project really was a pleasure to work on and we were so delighted that they gave us the opportunity to make their dreams a reality! The kitchen was original to the home and was in desperate need of updating. We didn’t go to crazy with the design and kept most all of the floorplan true to what it was originally. The client chose a beautiful decorative panel cabinet from Yorktowen Cabinetry that was provided by Pro Source of Port Richey. Other details to finish off this kitchen were the white quartz countertops and oversized subway tile. We finished off with special 4” LED lighting throughout. The client also took this opportunity to finish their kitchen, dining room, and living areas with a brand new high end luxury vinyl plank that was also provided by Pro Source of Port Richey.

Diese Küche ist ein Phänomen. Auf kleinsten Raum finden sehr viele Elektrogeräte ihren Platz, ohne ins Auge zu fallen. Waschmaschine, Kühlschrank, Spülmaschine, alles elegant versteckt hinter edlen Fronten in matter Optik
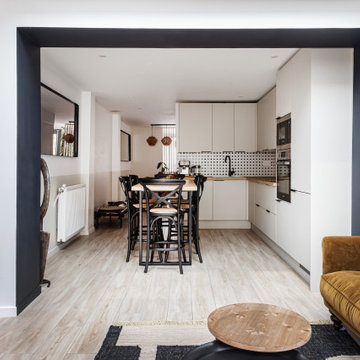
Design ideas for a medium sized contemporary l-shaped open plan kitchen in Paris with no island, a submerged sink, flat-panel cabinets, white cabinets, wood worktops, integrated appliances, light hardwood flooring, beige floors and beige worktops.

Es handelt sich um eine kleine, 44 qm große Wohnung im Seitenflügel eines Berliner Altbaus. Durch die Entfernung einer Wand konnte eine offenen Wohnküche geschaffen werden. Der l-förmig geschnittene Küchenblock mit hellgrauer Fenix Oberfläche steht auf einem Feld aus Zementfliesen.

Pour ce beau de projet de rénovation de cuisine sous verrière, nous avons imaginé pour nos clients un espace convivial pour cuisiner à plusieurs.
Nos clients on fait appel à nous pour que je leur propose une cuisine qui leur ressemble avec des matériaux éthiques, respectueux de l'environnement, et avec simplicité et modernisme. Une cuisine qui traversera les années !

This is an example of a medium sized contemporary single-wall enclosed kitchen in Barcelona with a submerged sink, white cabinets, engineered stone countertops, white splashback, engineered quartz splashback, black appliances, ceramic flooring, no island, beige floors, white worktops and flat-panel cabinets.

Reportaje de reforma de cocina a cargo de la empresa Mejuto Interiorisme en el barrio de Poblenou, Barcelona.
Inspiration for a contemporary galley enclosed kitchen in Barcelona with a single-bowl sink, medium wood cabinets, white splashback, stainless steel appliances, no island, white worktops and a drop ceiling.
Inspiration for a contemporary galley enclosed kitchen in Barcelona with a single-bowl sink, medium wood cabinets, white splashback, stainless steel appliances, no island, white worktops and a drop ceiling.

Inspiration for a small contemporary u-shaped kitchen/diner in Los Angeles with a double-bowl sink, shaker cabinets, grey cabinets, engineered stone countertops, white splashback, engineered quartz splashback, coloured appliances, porcelain flooring, no island, blue floors and white worktops.

Photo of a small contemporary u-shaped open plan kitchen in London with a single-bowl sink, pink cabinets, terrazzo worktops, green splashback, stainless steel appliances, dark hardwood flooring, no island, brown floors and green worktops.
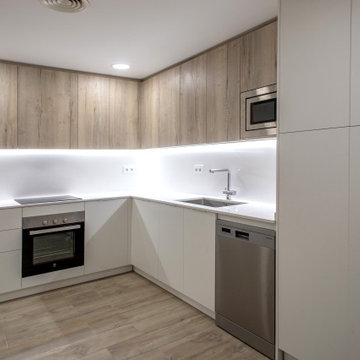
La cocina se presenta en una estancia propia, amplia y con una distribución en froma de L.
Inspiration for a medium sized contemporary l-shaped enclosed kitchen in Barcelona with a single-bowl sink, flat-panel cabinets, medium wood cabinets, white splashback, stainless steel appliances, ceramic flooring, no island, brown floors and white worktops.
Inspiration for a medium sized contemporary l-shaped enclosed kitchen in Barcelona with a single-bowl sink, flat-panel cabinets, medium wood cabinets, white splashback, stainless steel appliances, ceramic flooring, no island, brown floors and white worktops.

Для кухни сразу сложилась тенденция к лофту, поскольку хозяин — кондитер, и кухня для него — это профессиональная среда.
Так как владелец квартиры изначально отдавал предпочтение скандинавскому стилю, отделку подбирали соответствующую
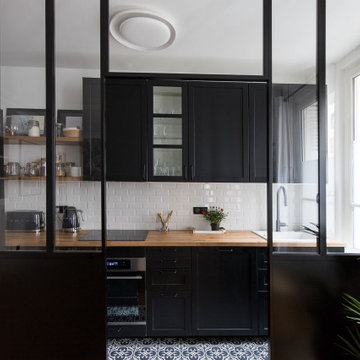
Small contemporary single-wall kitchen in Paris with black cabinets, laminate countertops, white splashback, ceramic splashback, no island and beige worktops.

Photo of a medium sized contemporary single-wall open plan kitchen in Montpellier with white cabinets, wood worktops, grey floors, a single-bowl sink, open cabinets, brown splashback, wood splashback, no island and brown worktops.
Contemporary Kitchen with No Island Ideas and Designs
7