Rustic Kitchen with No Island Ideas and Designs
Refine by:
Budget
Sort by:Popular Today
1 - 20 of 2,491 photos
Item 1 of 3

This is an example of a rustic l-shaped open plan kitchen in London with a belfast sink, shaker cabinets, orange cabinets, white splashback, metro tiled splashback, integrated appliances, dark hardwood flooring, no island, brown floors, beige worktops, exposed beams, a vaulted ceiling and a wood ceiling.

Design ideas for a small rustic l-shaped open plan kitchen in Philadelphia with medium hardwood flooring, no island and exposed beams.

Inspiration for a rustic l-shaped open plan kitchen with light hardwood flooring, exposed beams, a single-bowl sink, flat-panel cabinets, black cabinets, laminate countertops, beige splashback, wood splashback, integrated appliances, no island and beige worktops.

Rustic great room with single-wall kitchenette, medium hardwood flooring and exposed wood beam ceiling, cow-hide rug, beige wall color, and wood railings and shelving.

This rustic cabin is located on the beautiful Lake Martin in Alexander City, Alabama. It was constructed in the 1950's by Roy Latimer. The cabin was one of the first 3 to be built on the lake and offers amazing views overlooking one of the largest lakes in Alabama.
The cabin's latest renovation was to the quaint little kitchen. The new tall cabinets with an elegant green play off the colors of the heart pine walls and ceiling. If you could only see the view from this kitchen window!

Robert Canfield Photography
Photo of a rustic galley kitchen in San Francisco with a belfast sink, flat-panel cabinets, medium wood cabinets and no island.
Photo of a rustic galley kitchen in San Francisco with a belfast sink, flat-panel cabinets, medium wood cabinets and no island.
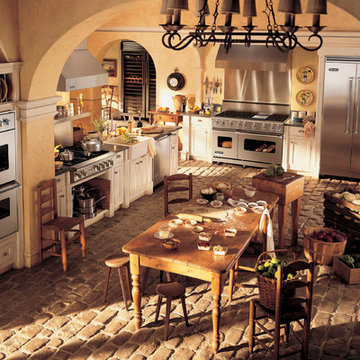
We love the juxtaposition of old and new in this rustic country home. A full complement of stainless steel appliances fits in well with the rough stone flooring and traditional wood cabinetry.
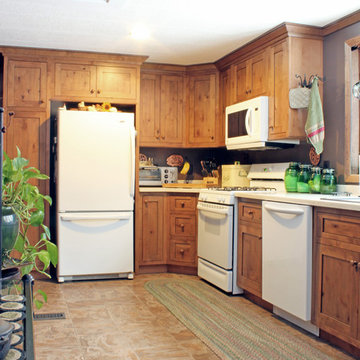
This quaint kitchen captures exactly what the homeowners wanted.
We designed the layout to fit their personality and lifestyle and gave them the perfect harmony of beauty and function.
-Allison Caves, CKD
Caves Kitchens

Location: Sand Point, ID. Photos by Marie-Dominique Verdier; built by Selle Valley
Design ideas for a medium sized rustic single-wall kitchen in Seattle with flat-panel cabinets, metal splashback, stainless steel appliances, a submerged sink, light wood cabinets, engineered stone countertops, metallic splashback, medium hardwood flooring, no island and brown floors.
Design ideas for a medium sized rustic single-wall kitchen in Seattle with flat-panel cabinets, metal splashback, stainless steel appliances, a submerged sink, light wood cabinets, engineered stone countertops, metallic splashback, medium hardwood flooring, no island and brown floors.
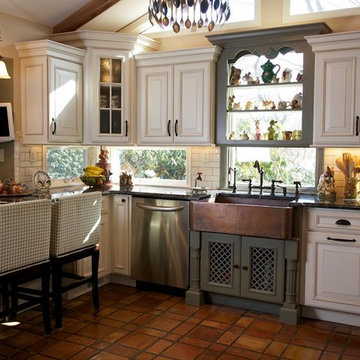
Three cabinet colors, terra cotta floor, SS appliances, AGA stove, chalk board and more! Long Island, NY
Design ideas for a large rustic u-shaped enclosed kitchen in Huntington with a belfast sink, raised-panel cabinets, beige cabinets, marble worktops, stainless steel appliances, terracotta flooring and no island.
Design ideas for a large rustic u-shaped enclosed kitchen in Huntington with a belfast sink, raised-panel cabinets, beige cabinets, marble worktops, stainless steel appliances, terracotta flooring and no island.
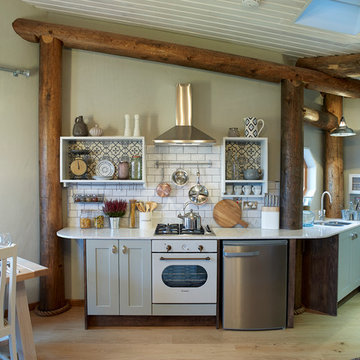
Photo of a small rustic single-wall kitchen in Other with a submerged sink, shaker cabinets, grey cabinets, white splashback, metro tiled splashback, white appliances, medium hardwood flooring and no island.

A NEW PERSPECTIVE
To hide an unsightly boiler, reclaimed doors from a Victorian school were used to create a bespoke cabinet that looks like it has always been there.

Inspiration for a small rustic u-shaped enclosed kitchen in Other with a submerged sink, shaker cabinets, white cabinets, granite worktops, white splashback, metro tiled splashback, black appliances, vinyl flooring, no island, grey floors and multicoloured worktops.

Lindsay Rhodes
Inspiration for a medium sized rustic single-wall enclosed kitchen in Dallas with a built-in sink, shaker cabinets, white cabinets, white splashback, stone tiled splashback, stainless steel appliances, medium hardwood flooring, no island, brown floors and white worktops.
Inspiration for a medium sized rustic single-wall enclosed kitchen in Dallas with a built-in sink, shaker cabinets, white cabinets, white splashback, stone tiled splashback, stainless steel appliances, medium hardwood flooring, no island, brown floors and white worktops.

This is an example of a medium sized rustic u-shaped kitchen pantry in Minneapolis with a single-bowl sink, brown cabinets, engineered stone countertops, ceramic splashback, no island, shaker cabinets, multi-coloured splashback, light hardwood flooring and white worktops.
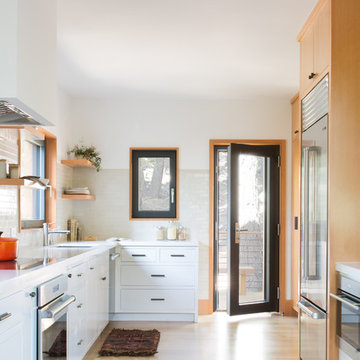
Suzanna Scott Photography
Photo of a rustic l-shaped kitchen in San Francisco with flat-panel cabinets, white cabinets, no island, white worktops, a submerged sink, beige splashback, stainless steel appliances and light hardwood flooring.
Photo of a rustic l-shaped kitchen in San Francisco with flat-panel cabinets, white cabinets, no island, white worktops, a submerged sink, beige splashback, stainless steel appliances and light hardwood flooring.

This is an example of a small rustic single-wall open plan kitchen in Denver with a double-bowl sink, flat-panel cabinets, light wood cabinets, stainless steel appliances, no island, wood worktops and window splashback.
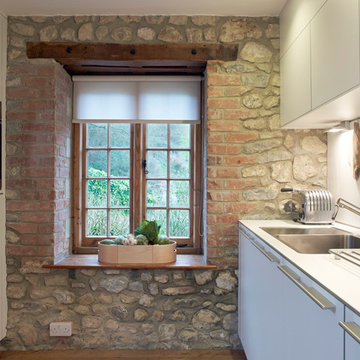
The white splashback and white kitchen furniture allows the stone wall to be the main feature.
Small rustic galley enclosed kitchen in Devon with flat-panel cabinets, white cabinets and no island.
Small rustic galley enclosed kitchen in Devon with flat-panel cabinets, white cabinets and no island.
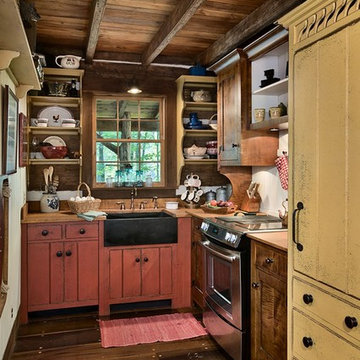
Roger Wade Studio - This kitchen was done by the Workshops of David T Smith. It features hidden refrigerator & dish washer, soap stone sink, curly maple top & cabinets. The original floor was refinished & made of 2" thick planks of Poplar wood.
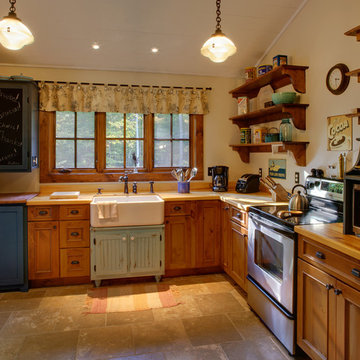
Kitchen addition to hand hewn log cabin. Custom made blue cabinet to left. Custom made sink base. Custom made wood shelves. Ralph Lauren curtain fabric. ©Tricia Shay
Rustic Kitchen with No Island Ideas and Designs
1