Contemporary Kitchen with Slate Splashback Ideas and Designs
Refine by:
Budget
Sort by:Popular Today
121 - 140 of 447 photos
Item 1 of 3
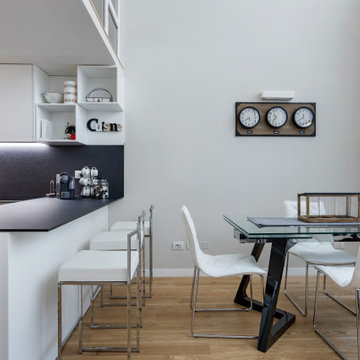
Photo of a small contemporary l-shaped kitchen/diner in Milan with light hardwood flooring, an integrated sink, flat-panel cabinets, white cabinets, composite countertops, black splashback, slate splashback, black appliances, a breakfast bar and black worktops.
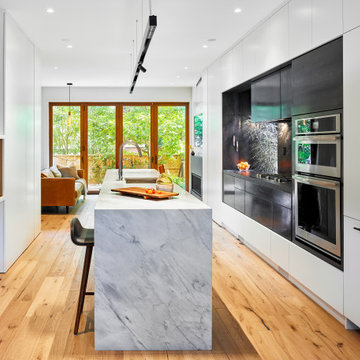
Inspiration for a medium sized contemporary galley kitchen/diner in Toronto with flat-panel cabinets, white cabinets, marble worktops, black splashback, slate splashback, stainless steel appliances, medium hardwood flooring, an island and white worktops.
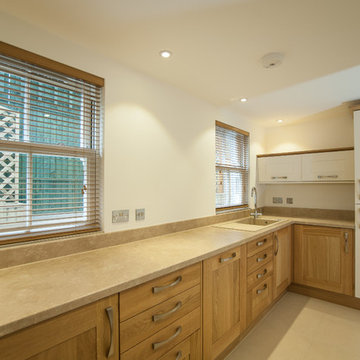
Small contemporary galley kitchen/diner in Hertfordshire with a built-in sink, raised-panel cabinets, medium wood cabinets, marble worktops, beige splashback, slate splashback, stainless steel appliances, ceramic flooring, a breakfast bar and beige floors.
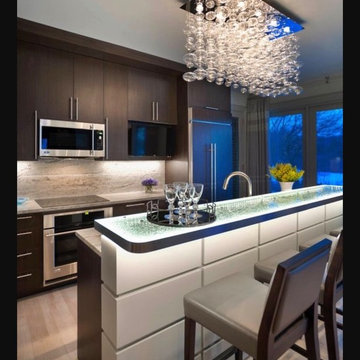
modern, minimalistic kitchen to reflect clients tastes.
Under cabinet lighting with unique combination of traditional Farmer's sink, to add style to a minimal contemporary kitchen.
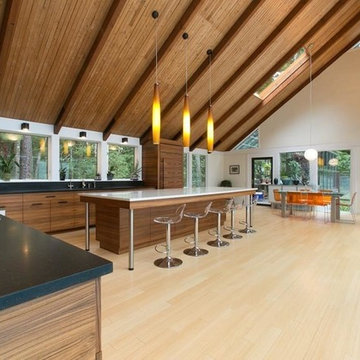
This is an example of a large contemporary l-shaped kitchen/diner in Boston with flat-panel cabinets, medium wood cabinets, soapstone worktops, black splashback, slate splashback, integrated appliances, light hardwood flooring and an island.
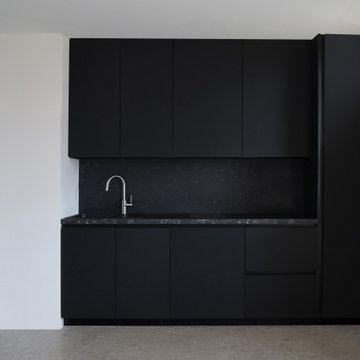
Small contemporary grey and black single-wall open plan kitchen in Rennes with a submerged sink, beaded cabinets, black cabinets, granite worktops, black splashback, slate splashback, stainless steel appliances, ceramic flooring, grey floors and black worktops.
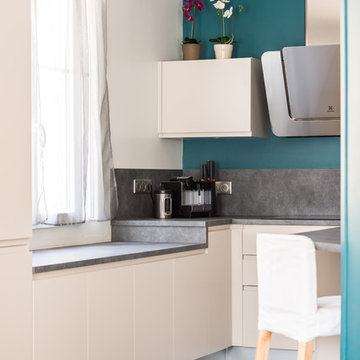
FA/Reportagesphoto.fr
Design ideas for a medium sized contemporary u-shaped open plan kitchen in Nice with an integrated sink, flat-panel cabinets, white cabinets, laminate countertops, grey splashback, slate splashback, stainless steel appliances, concrete flooring, no island and grey floors.
Design ideas for a medium sized contemporary u-shaped open plan kitchen in Nice with an integrated sink, flat-panel cabinets, white cabinets, laminate countertops, grey splashback, slate splashback, stainless steel appliances, concrete flooring, no island and grey floors.
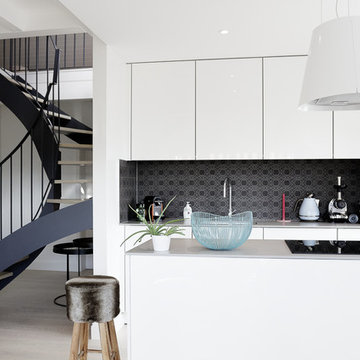
Stephanie Kasel Interiors 2017
Design ideas for a small contemporary galley kitchen/diner in Other with a submerged sink, beaded cabinets, white cabinets, engineered stone countertops, grey splashback, slate splashback, stainless steel appliances, light hardwood flooring, an island, beige floors and grey worktops.
Design ideas for a small contemporary galley kitchen/diner in Other with a submerged sink, beaded cabinets, white cabinets, engineered stone countertops, grey splashback, slate splashback, stainless steel appliances, light hardwood flooring, an island, beige floors and grey worktops.

This kitchen is fit for a chef with its clean design, L-shaped counter space, and Thermador Professional Series Range and Refrigerator. Flat panel cabinets with a maple finish create a contemporary look that balances with the earthy green slate tile backsplash and flooring.
There are several custom spaces in this kitchen including the eat-in space with banquette, large custom bookshelf, and custom storage area with large cubbies for dishes and smaller ones for wine bottles.
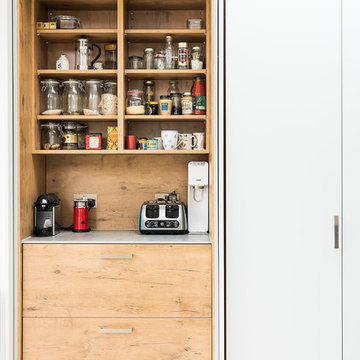
Veronica Rodriguez
Photo of a large contemporary kitchen in London with an integrated sink, flat-panel cabinets, turquoise cabinets, concrete worktops, grey splashback, slate splashback, stainless steel appliances, light hardwood flooring, an island and grey floors.
Photo of a large contemporary kitchen in London with an integrated sink, flat-panel cabinets, turquoise cabinets, concrete worktops, grey splashback, slate splashback, stainless steel appliances, light hardwood flooring, an island and grey floors.
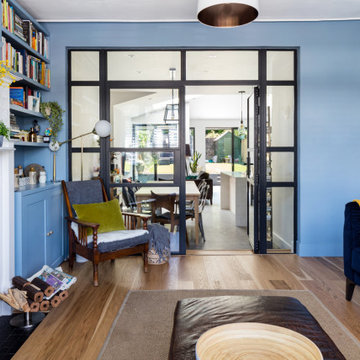
Our clients wanted to create more space and re-configure the rooms they already had in this terraced house in London SW2. The property was just not big enough to accommodate their busy family life or for entertaining family and friends. They wanted a usable back garden too.
One of the main ambitions was to create enough space downstairs for an additional family room combined with a large kitchen dining area. It was essential to be able to divide the different activity spaces too.
The final part of the brief was to create something different. The design had to be more than the usual “box stuck on the back of a 1930s house.”
Our solution was to look at several ambitious designs to deliver under permitted development. This approach would reduce the cost and timescale of the project significantly. However, as a back-up, we also applied to Lambeth Council for full planning permission for the same design, but with different materials such as a roof clad with zinc.
Internally we extended to the rear of the property to create the large family-friendly kitchen, dining and living space our client wanted. The original front room has been divided off with steel framed doors that are double glazed to help with soundproofing. We used a hedgehog glazing system, which is very effective.
The extension has a stepped plan, which helps to create internal zoning and to separate the different rooms’ functions. There is a non-symmetrical pitched roof, which is open internally up to the roof planes to maximise the feeling of space.
The roof of the extension is clad in zinc with a concealed gutter and an overhang to provide shelter. Black bricks and dark grey mortar give the impression of one material, which ties into the colour of the glazing frames and roof. This palate brings all the elements of the design together, which complements a polished concrete internal floor and a stylish contemporary kitchen by Piqu.
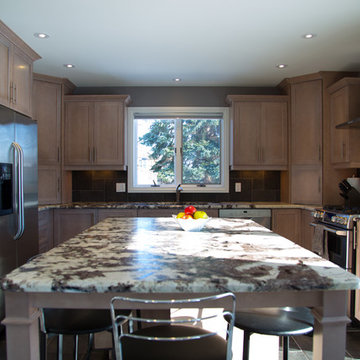
Design ideas for a medium sized contemporary u-shaped kitchen/diner in Toronto with a submerged sink, shaker cabinets, light wood cabinets, grey splashback, slate splashback, stainless steel appliances and an island.
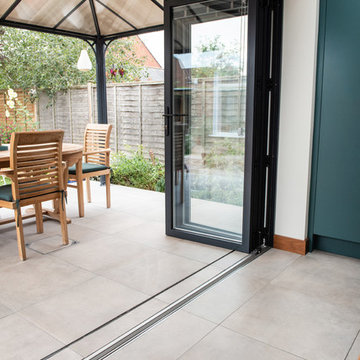
Stunning Design & Build full kitchen, dining and utility refurbishment with inside-outside tiles. Bespoke walnut kitchen, pocket doors, ceiling mounted shelving, roof windows, pergola and creative thresholds.
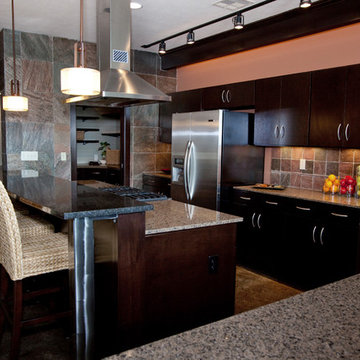
The custom sofit above the cabinets is lighted with LED tape lights.The new dry bar borrows some space from the original walk-in pantry. The facade of the dry bar is covered in 18 x 18 slate tiles. The raised bar was added to the original island.
Photo By Taci Fast
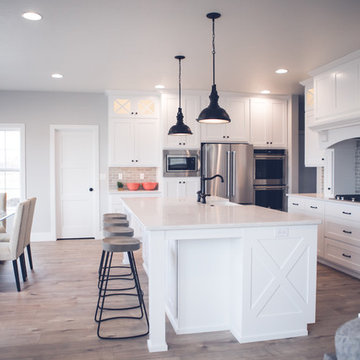
Medium sized contemporary l-shaped open plan kitchen in Other with a submerged sink, shaker cabinets, white cabinets, marble worktops, grey splashback, slate splashback, stainless steel appliances, light hardwood flooring, an island and beige floors.
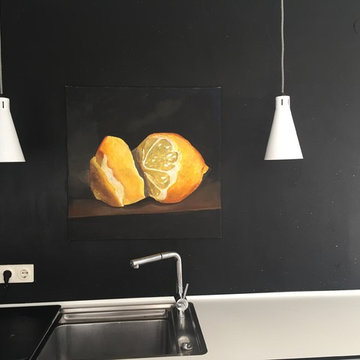
Yo Franklin 2017 (c)
Inspiration for a small contemporary kitchen/diner in Munich with white cabinets, black splashback, slate splashback and concrete flooring.
Inspiration for a small contemporary kitchen/diner in Munich with white cabinets, black splashback, slate splashback and concrete flooring.
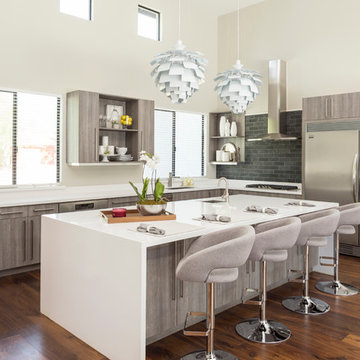
Shown in this photo: flat-panel cabinets, gray cabinets, a waterfall island, an undermount sink, quartzite countertops, stainless steel appliances, swivel counter stools, sculptural pendants, acacia hardwood flooring, accessories/finishing touches designed by LMOH Home. | Photography Joshua Caldwell.
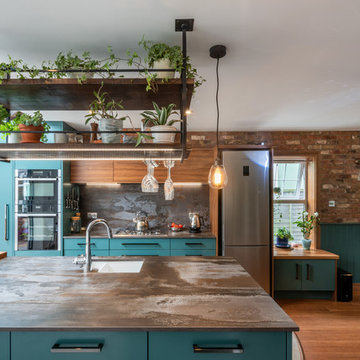
Stunning Design & Build full kitchen, dining and utility refurbishment with inside-outside tiles. Bespoke walnut kitchen, pocket doors, ceiling mounted shelving, roof windows, pergola and creative thresholds.
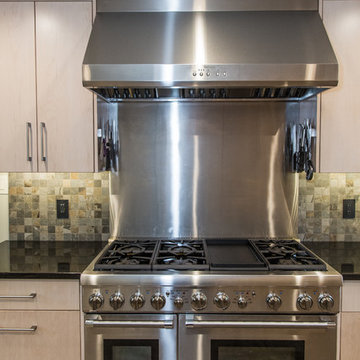
This kitchen is fit for a chef with its clean design, L-shaped counter space, and Thermador Professional Series Range and Refrigerator. Flat panel cabinets with a maple finish create a contemporary look that balances with the earthy green slate tile backsplash and flooring.
There are several custom spaces in this kitchen including the eat-in space with banquette, large custom bookshelf, and custom storage area with large cubbies for dishes and smaller ones for wine bottles.
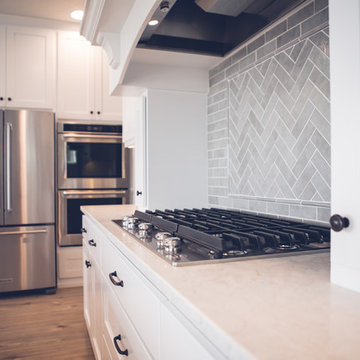
Medium sized contemporary l-shaped open plan kitchen in Other with a submerged sink, shaker cabinets, white cabinets, marble worktops, grey splashback, slate splashback, stainless steel appliances, light hardwood flooring, an island and beige floors.
Contemporary Kitchen with Slate Splashback Ideas and Designs
7