Contemporary Kitchen with White Worktops Ideas and Designs
Refine by:
Budget
Sort by:Popular Today
121 - 140 of 71,440 photos
Item 1 of 3

Muse Photography
Large contemporary galley kitchen in Newcastle - Maitland with engineered stone countertops, stone slab splashback, concrete flooring, an island, a submerged sink, glass-front cabinets, white cabinets, white splashback, stainless steel appliances, grey floors and white worktops.
Large contemporary galley kitchen in Newcastle - Maitland with engineered stone countertops, stone slab splashback, concrete flooring, an island, a submerged sink, glass-front cabinets, white cabinets, white splashback, stainless steel appliances, grey floors and white worktops.

Inspiration for a small contemporary kitchen in New York with a belfast sink, blue cabinets, white splashback, stainless steel appliances, dark hardwood flooring, brown floors, white worktops, flat-panel cabinets, quartz worktops, metro tiled splashback and no island.

Design ideas for a large contemporary galley kitchen/diner in Adelaide with flat-panel cabinets, glass sheet splashback, light hardwood flooring, multiple islands, a submerged sink, black cabinets, grey splashback, beige floors and white worktops.

Изначально у заказчиков была одна квартира, но на стадии согласования планировки они приобрели еще одну в этом же доме, но с более высокими потолками. Фото Михаил Степанов.
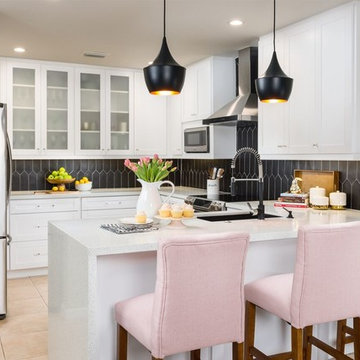
RMStudio
Design ideas for a medium sized contemporary l-shaped enclosed kitchen in Other with a built-in sink, shaker cabinets, white cabinets, engineered stone countertops, black splashback, ceramic splashback, stainless steel appliances, porcelain flooring, an island, beige floors and white worktops.
Design ideas for a medium sized contemporary l-shaped enclosed kitchen in Other with a built-in sink, shaker cabinets, white cabinets, engineered stone countertops, black splashback, ceramic splashback, stainless steel appliances, porcelain flooring, an island, beige floors and white worktops.
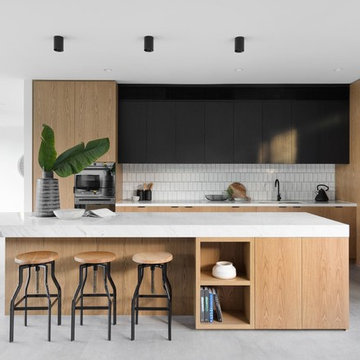
KAG Developments
Styling - TRES
Photograph - Dylan Lark
Contemporary l-shaped kitchen in Melbourne with a double-bowl sink, flat-panel cabinets, light wood cabinets, white splashback, an island, grey floors and white worktops.
Contemporary l-shaped kitchen in Melbourne with a double-bowl sink, flat-panel cabinets, light wood cabinets, white splashback, an island, grey floors and white worktops.

Light and bright contemporary kitchen featuring white custom cabinetry, large island, dual-tone gray subway tile backsplash, stainless steel appliances, and a matching laundry room.

Photo: Lisa Petrole
This is an example of an expansive contemporary galley kitchen/diner in San Francisco with a submerged sink, flat-panel cabinets, engineered stone countertops, blue splashback, ceramic splashback, porcelain flooring, an island, grey floors, medium wood cabinets, integrated appliances and white worktops.
This is an example of an expansive contemporary galley kitchen/diner in San Francisco with a submerged sink, flat-panel cabinets, engineered stone countertops, blue splashback, ceramic splashback, porcelain flooring, an island, grey floors, medium wood cabinets, integrated appliances and white worktops.

Walk on sunshine with Skyline Floorscapes' Ivory White Oak. This smooth operator of floors adds charm to any room. Its delightfully light tones will have you whistling while you work, play, or relax at home.
This amazing reclaimed wood style is a perfect environmentally-friendly statement for a modern space, or it will match the design of an older house with its vintage style. The ivory color will brighten up any room.
This engineered wood is extremely strong with nine layers and a 3mm wear layer of White Oak on top. The wood is handscraped, adding to the lived-in quality of the wood. This will make it look like it has been in your home all along.
Each piece is 7.5-in. wide by 71-in. long by 5/8-in. thick in size. It comes with a 35-year finish warranty and a lifetime structural warranty.
This is a real wood engineered flooring product made from white oak. It has a beautiful ivory color with hand scraped, reclaimed planks that are finished in oil. The planks have a tongue & groove construction that can be floated, glued or nailed down.

Photography by Trent Bell
Expansive contemporary l-shaped open plan kitchen in Las Vegas with a submerged sink, flat-panel cabinets, dark wood cabinets, stainless steel appliances, multiple islands, beige floors and white worktops.
Expansive contemporary l-shaped open plan kitchen in Las Vegas with a submerged sink, flat-panel cabinets, dark wood cabinets, stainless steel appliances, multiple islands, beige floors and white worktops.
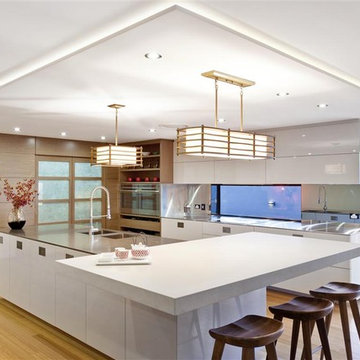
The best of East meets West, this design demonstrates the successful combination of minimalist principles seen in traditional Japanese design with the contemporary Australian lifestyle of a typical modern Australian family. The result is simple clean lines paired with warm earthy tones; rich wood
finishes married to organic elements and cabinetry artfully arranged to create a balanced, harmonious
and functional kitchen highly sought after by the client.
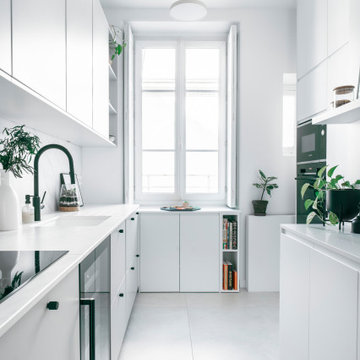
Design ideas for a contemporary l-shaped kitchen in Paris with a submerged sink, flat-panel cabinets, white cabinets, white splashback, black appliances, grey floors and white worktops.

Brunswick Parlour transforms a Victorian cottage into a hard-working, personalised home for a family of four.
Our clients loved the character of their Brunswick terrace home, but not its inefficient floor plan and poor year-round thermal control. They didn't need more space, they just needed their space to work harder.
The front bedrooms remain largely untouched, retaining their Victorian features and only introducing new cabinetry. Meanwhile, the main bedroom’s previously pokey en suite and wardrobe have been expanded, adorned with custom cabinetry and illuminated via a generous skylight.
At the rear of the house, we reimagined the floor plan to establish shared spaces suited to the family’s lifestyle. Flanked by the dining and living rooms, the kitchen has been reoriented into a more efficient layout and features custom cabinetry that uses every available inch. In the dining room, the Swiss Army Knife of utility cabinets unfolds to reveal a laundry, more custom cabinetry, and a craft station with a retractable desk. Beautiful materiality throughout infuses the home with warmth and personality, featuring Blackbutt timber flooring and cabinetry, and selective pops of green and pink tones.
The house now works hard in a thermal sense too. Insulation and glazing were updated to best practice standard, and we’ve introduced several temperature control tools. Hydronic heating installed throughout the house is complemented by an evaporative cooling system and operable skylight.
The result is a lush, tactile home that increases the effectiveness of every existing inch to enhance daily life for our clients, proving that good design doesn’t need to add space to add value.

Why choose engineered European oak flooring? It's not just flooring; it's an investment in lasting beauty and functionality. This stunning development chose from the Provincial Oak range by MarcKenzo Designer Flooring to complete their modern look.
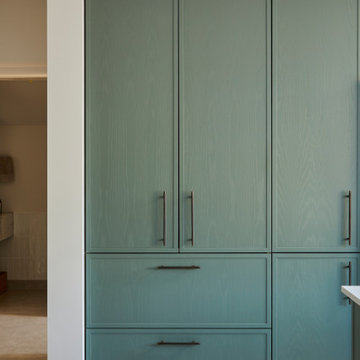
A carefully thought-out design to maximise the space in this lovely light and airy kitchen extension in Eltham. The little details come together in this skinny shaker kitchen, painted in popular Little Greene Pleat to create a stylish and inviting space where everything is to hand. The large kitchen island helps to perfectly zone the areas and allows for bar stool seating and additional storage as well as housing the ovens and hob.

Now an open floor plan kitchen, the space includes exciting features like a black and white checkered marble tile floor, a rolling library ladder, and accommodations for the homeowners' small dog.
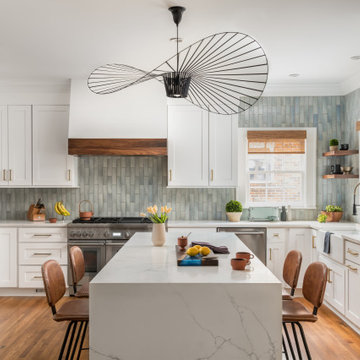
We opened up an adjacent room to the existing kitchen and completely redesigned them to create a modern functional space where the family can entertain.

Design ideas for a medium sized contemporary single-wall open plan kitchen in Other with a built-in sink, beaded cabinets, blue cabinets, terrazzo worktops, metallic splashback, glass sheet splashback, black appliances, terrazzo flooring, an island, white floors, white worktops and a coffered ceiling.
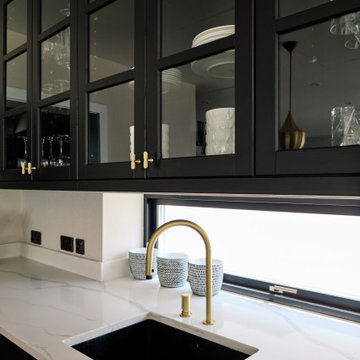
Photo of a large contemporary kitchen in Other with an integrated sink, shaker cabinets, black cabinets, quartz worktops, white splashback, integrated appliances, laminate floors, beige floors and white worktops.
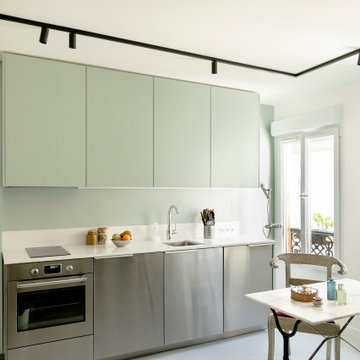
cuisine ouverte, compacte, inox, blanc et vert d'eau
Photo of a small contemporary single-wall open plan kitchen in Paris with an integrated sink, beaded cabinets, green cabinets, quartz worktops, white splashback, engineered quartz splashback, stainless steel appliances, concrete flooring, no island, white floors and white worktops.
Photo of a small contemporary single-wall open plan kitchen in Paris with an integrated sink, beaded cabinets, green cabinets, quartz worktops, white splashback, engineered quartz splashback, stainless steel appliances, concrete flooring, no island, white floors and white worktops.
Contemporary Kitchen with White Worktops Ideas and Designs
7