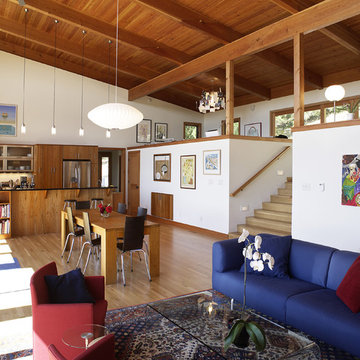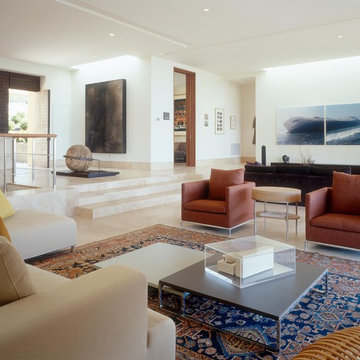Contemporary Living Room Ideas and Designs
Refine by:
Budget
Sort by:Popular Today
21 - 40 of 112 photos
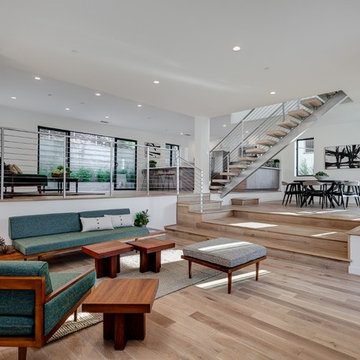
Our commitment to quality construction, together with a high degree of client responsiveness and integrity, has earned Cielo Construction Company the reputation of contractor of choice for private and public agency projects alike. The loyalty of our clients, most with whom we have been doing business for many years, attests to the company's pride in customer satisfaction.
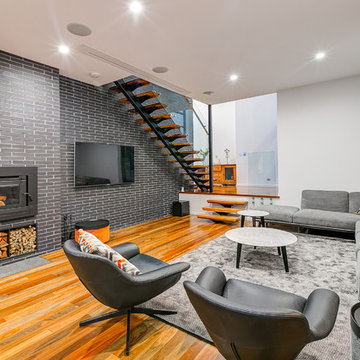
Regency Bellerive Wood FIre installed in Brisbane.
Photo credit: Mark Douglas, MCD Australia www.mcdaust.com.au
This is an example of a medium sized contemporary living room in Brisbane with white walls, medium hardwood flooring, a wall mounted tv and a ribbon fireplace.
This is an example of a medium sized contemporary living room in Brisbane with white walls, medium hardwood flooring, a wall mounted tv and a ribbon fireplace.
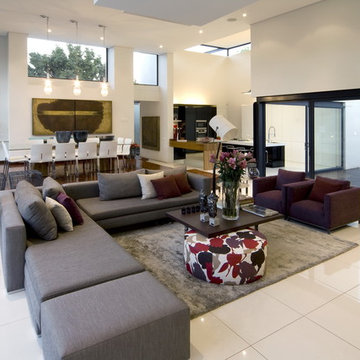
Interior of House Mosi, Designed by M Square Lifestyle Design and M Square Lifestyle Necessities
The house was designed by Nico van der Meulen Architects
Find the right local pro for your project
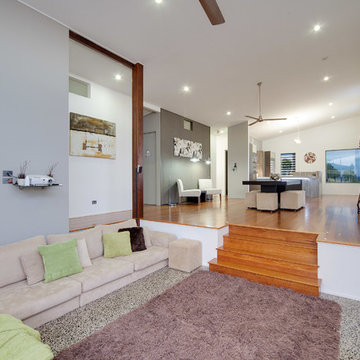
'The Lake House' designed by EDR Building Designs, multi BDAQ award winner, as seen on Australia's Best Houses
Status Images
Medium sized contemporary formal open plan living room in Cairns with grey walls.
Medium sized contemporary formal open plan living room in Cairns with grey walls.
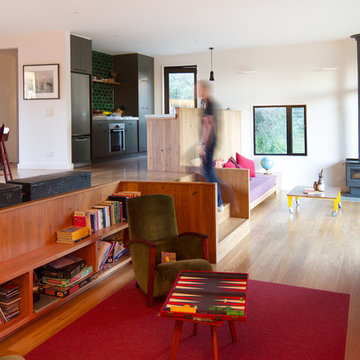
Design ideas for a contemporary open plan living room in Melbourne with light hardwood flooring, a wood burning stove and white walls.
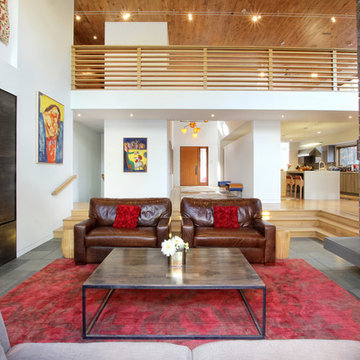
In the open concept home, the living area is defined by steps and a hearth to create a distinction of space and activities while maintaining flow. A custom-made wood panel conceals the television and complements the custom-made coffee table. Photo Credit: Garrett Rowland
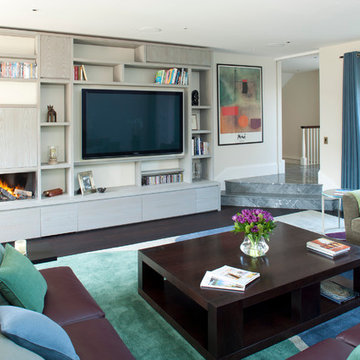
This is an example of a contemporary living room in London with beige walls, dark hardwood flooring, a ribbon fireplace and a built-in media unit.
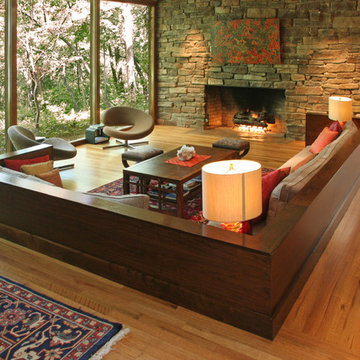
Design ideas for a large contemporary open plan living room in Dallas with medium hardwood flooring, a standard fireplace and a stone fireplace surround.
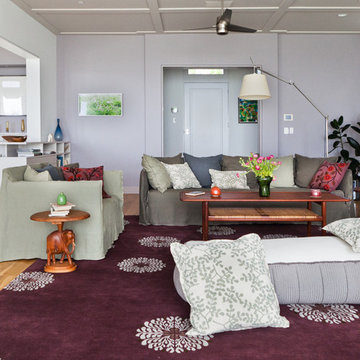
Interior and exterior design & partial remodel of a Malibu residence.
Photo of a contemporary living room in Los Angeles with grey walls.
Photo of a contemporary living room in Los Angeles with grey walls.
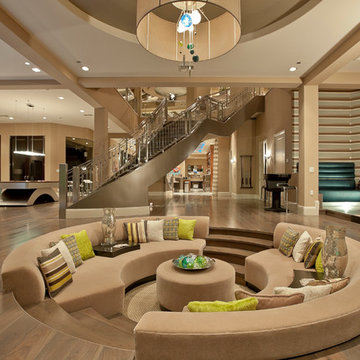
David Marquardt
Inspiration for an expansive contemporary open plan living room in Las Vegas with beige walls.
Inspiration for an expansive contemporary open plan living room in Las Vegas with beige walls.
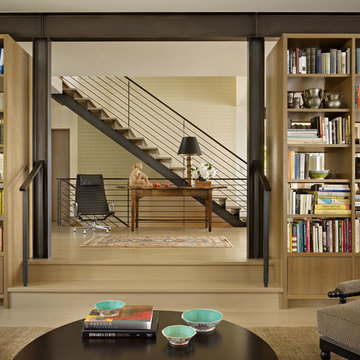
Interior Design: NB Design Group; Contractor: Prestige Residential Construction; Photo: Benjamin Benschneider
Inspiration for a contemporary living room in Seattle with a reading nook, light hardwood flooring and feature lighting.
Inspiration for a contemporary living room in Seattle with a reading nook, light hardwood flooring and feature lighting.
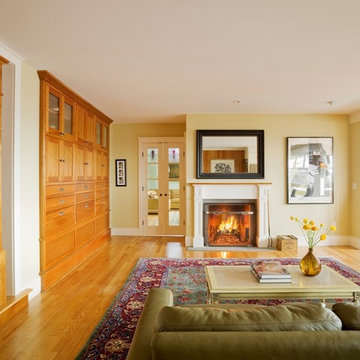
Photo by Susan Teare
Inspiration for a contemporary living room in Burlington with beige walls and a standard fireplace.
Inspiration for a contemporary living room in Burlington with beige walls and a standard fireplace.

Complete interior renovation of a 1980s split level house in the Virginia suburbs. Main level includes reading room, dining, kitchen, living and master bedroom suite. New front elevation at entry, new rear deck and complete re-cladding of the house. Interior: The prototypical layout of the split level home tends to separate the entrance, and any other associated space, from the rest of the living spaces one half level up. In this home the lower level "living" room off the entry was physically isolated from the dining, kitchen and family rooms above, and was only connected visually by a railing at dining room level. The owner desired a stronger integration of the lower and upper levels, in addition to an open flow between the major spaces on the upper level where they spend most of their time. ExteriorThe exterior entry of the house was a fragmented composition of disparate elements. The rear of the home was blocked off from views due to small windows, and had a difficult to use multi leveled deck. The owners requested an updated treatment of the entry, a more uniform exterior cladding, and an integration between the interior and exterior spaces. SOLUTIONS The overriding strategy was to create a spatial sequence allowing a seamless flow from the front of the house through the living spaces and to the exterior, in addition to unifying the upper and lower spaces. This was accomplished by creating a "reading room" at the entry level that responds to the front garden with a series of interior contours that are both steps as well as seating zones, while the orthogonal layout of the main level and deck reflects the pragmatic daily activities of cooking, eating and relaxing. The stairs between levels were moved so that the visitor could enter the new reading room, experiencing it as a place, before moving up to the main level. The upper level dining room floor was "pushed" out into the reading room space, thus creating a balcony over and into the space below. At the entry, the second floor landing was opened up to create a double height space, with enlarged windows. The rear wall of the house was opened up with continuous glass windows and doors to maximize the views and light. A new simplified single level deck replaced the old one.
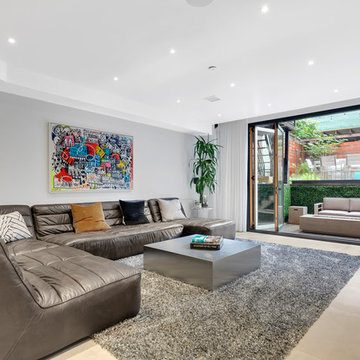
The owner of this historic and landmarked town-home renovation in Hudson Square, originally built in 1826, hired Gallery Kitchen and Bath to fully gut-renovate this 3-unit row-home. The scope of work included a full-scale renovation of the owners unit, including the renovation of the kitchen, one 4-piece master ensuite bathroom, one 3-piece bathroom with a walk-in steam shower, and a beautiful powder room. Additional work in the owners unit also included flooring, electrical upgrade, major plumbing work, new HVAC system, restoration of a fireplace, installation of a fully integrated smart home system and landmarked approved windows.
CELLAR RENOVATION IN NYC LANDMARKED TOWN-HOME
Rounding out the owners unit we renovated the cellar, which was converted into an entertainment space and featured a custom glass curtain wall, along with a custom staircase with an exposed brick wall. During the demolition phase of the cellar, our team discovered 56 wine jugs filled with wine from the prohibition era, leading us to name this project the prohibition house. For the two tenant units, Gallery Kitchen and Bath undertook the renovation of 2 kitchens, 4 bathrooms, new hardwood flooring throughout, along with detailed carpentry work in the entire home.
WHY GALLERY KITCHEN AND BATH
After interviewing multiple contractors, our client decided on Gallery Kitchen and Bath primarily because of our turnkey design, selection, and build process. In a renovation of this magnitude it is crucial to have a centralized full service contractor under one roof to handle all of the aspects and simultaneous moving parts of the project. Decentralizing the entire process by having multiple unaffiliated vendors handle various parts of the process can easily become chaotic, time consuming, and costly.
Because Gallery Kitchen and Bath undertook the entire process, from the design of the entire space to the selection and procurement of all finishes and fixtures, down to the procurement of all permits and LPC filings, it made a seemingly chaotic project a’lot more manageable.
PHASE 1: DESIGN, SELECTION, PROCUREMENT
Our client wanted the renovation to incorporate a fully modern design into his Hudson Square town-house. Being that this is a landmarked property, the exterior facade had to be restored and kept with the original aesthetic, the interior of the home however was a whole different story.
In keeping up with the modern aesthetic, our designers went to work to design a custom kitchen that included fully custom flat panel base cabinets in a white high gloss finish and an absolute matte black appliance/pantry wall. The kitchen design also included a white quartz countertop and backsplash with a waterfall edge island. To bring warmth to the modern kitchen, our designers incorporated a rifted and quartered select oak wood floor in a herringbone pattern, and custom blended stain with matte polyurethane finish. For continuity, the wood floor was also extended throughout the entire owners unit.
In the ensuite bathroom we created a “wet area” which houses a standalone soaking tub as well as a beautiful rainfall shower, completely leveled with the rest of the floor in the bathroom. Some highlights within this space include a tiled square drain, large niche cutouts with a carrera marble accents. Once again, to bring warmth to this modern bathroom, our designers incorporated a floating rustic oak vanity and carrera marble mosaic floor tile.
Last on the list on the owners unit floor was the cellar, which our client wanted to utilize as an entertainment space for his friends and family. During the design phase, we incorporated an open concept layout, wedding the indoor and outdoor space with a custom glass curtain wall. The design also included custom walnut built-ins that serve as a custom wet bar and storage piece.
With the design approved and selections made our office liaisons moved to procure all of the material selections and finishes.
PHASE 2: DEMO
Because this home is almost two centuries old, we had to take extra precaution during the interior demolition phase of the project. One specific area that we had to pay special attention to was the existing brick. Over time the mortar in old brick homes deteriorates and turns into dust – for this reason it was extremely important that a thorough and ongoing inspection of the exteriors and interior walls took place during the demolition of the space.
After 14 30-yard debris containers and 56 wine filled jugs from the prohibition era later , the demolition of this historic Hudson Square town-home came to an end. If you are wondering whether we tried the wine? After notifying the owner we agreed to open one of the jugs and try them together – nothing but vinegar.
PHASE 3: BUILD
One of the challenges in a renovation project of this scope is nailing down the logistics and delivery of fixtures and finish material. Adding to this challenge was a narrow entry door that required us to use a boom truck in order to deliver some of the larger materials on site. To ensure a succinct time schedule, we boomed all of the materials through the 3rd floor for the entire project and worked our renovation work from top floor to cellar. This technique also insured that any unexpected water issues during the renovation process would not damage a finished floor.
With all roughing and framing complete, the Gallery KBNY team proceeded to execute on the design plan.
THE REVEAL
From what was once a dilapidated town-home with nothing but potential, to a glamorous and luxurious modern interior space – the prohibition house was complete. Ready to speak with us about your renovation project? Contact us to schedule your free consultation and let Gallery KBNY show you why our all-inclusive approach to your renovation is the smartest way to renovating in NYC.

Large contemporary formal open plan living room in San Francisco with beige walls, slate flooring, no fireplace and no tv.

Design ideas for an expansive contemporary open plan living room in Austin with white walls and light hardwood flooring.
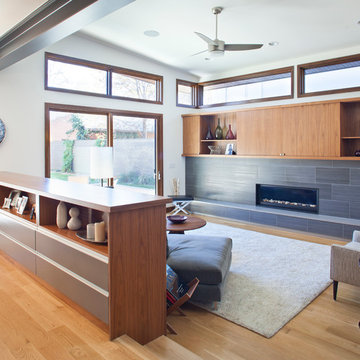
Photo Credit: James Ray Spahn
Inspiration for a contemporary open plan living room in Denver with white walls, medium hardwood flooring, a ribbon fireplace and a tiled fireplace surround.
Inspiration for a contemporary open plan living room in Denver with white walls, medium hardwood flooring, a ribbon fireplace and a tiled fireplace surround.
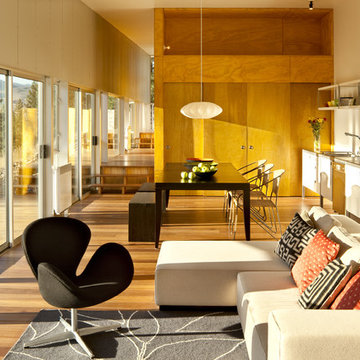
Photo Credit: Lara Swimmer
Photo of a contemporary open plan living room in Seattle with beige walls.
Photo of a contemporary open plan living room in Seattle with beige walls.
Contemporary Living Room Ideas and Designs
2
