Contemporary Living Room Ideas and Designs
Refine by:
Budget
Sort by:Popular Today
41 - 60 of 112 photos
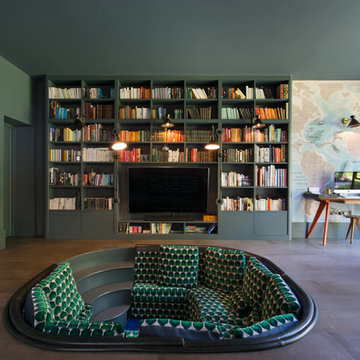
Truly unique, this captivating seven-bedroom family home is a visual feast of arresting colours, textures, finishes and striking architecture – fortified by a playful nod to bygone design quirks like the 60s-style sunken seating area. Entirely open-plan, the ground floor kitchen, living, and dining space stretches out into a verdant garden through a wall of striking Crittall doors.
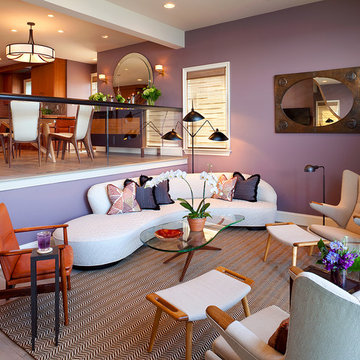
This is an example of a medium sized contemporary living room in Philadelphia with purple walls, porcelain flooring, a standard fireplace and a stone fireplace surround.
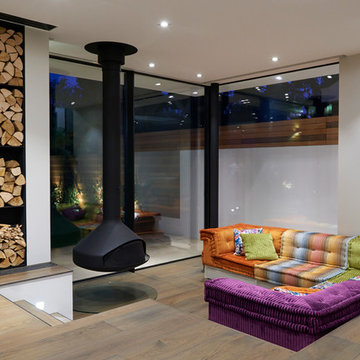
Inspiration for a contemporary formal enclosed living room in London with white walls, dark hardwood flooring, a hanging fireplace, a metal fireplace surround and brown floors.
Find the right local pro for your project
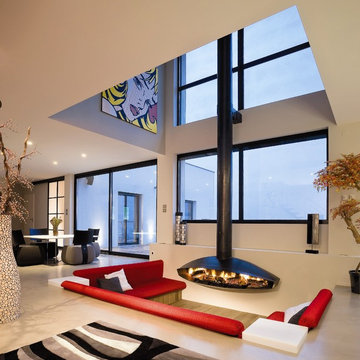
The first fireplace created by Dominique Imbert in 1967 for his own use. It was the prototype for the Gyrofocus in 1968. Built to order (by hand) and finished in polished raw steel with visible seams each fire is numbered and signed by Dominique
1900mm x 700mm 5.5kw
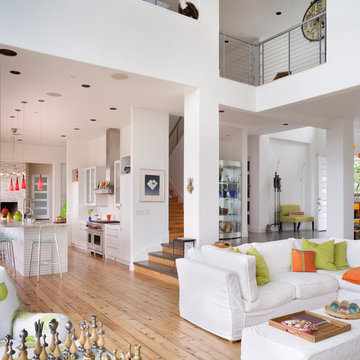
House Plan 2466. Photos by Bob Greenspan
Contemporary open plan living room in Portland with white walls and beige floors.
Contemporary open plan living room in Portland with white walls and beige floors.

Photo of a large contemporary formal open plan living room in Burlington with a standard fireplace, a brick fireplace surround, a wall mounted tv, laminate floors and multi-coloured walls.
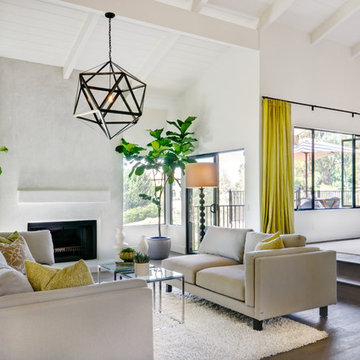
This is an example of a contemporary living room in San Diego with white walls and feature lighting.

Working with a long time resident, creating a unified look out of the varied styles found in the space while increasing the size of the home was the goal of this project.
Both of the home’s bathrooms were renovated to further the contemporary style of the space, adding elements of color as well as modern bathroom fixtures. Further additions to the master bathroom include a frameless glass door enclosure, green wall tiles, and a stone bar countertop with wall-mounted faucets.
The guest bathroom uses a more minimalistic design style, employing a white color scheme, free standing sink and a modern enclosed glass shower.
The kitchen maintains a traditional style with custom white kitchen cabinets, a Carrera marble countertop, banquet seats and a table with blue accent walls that add a splash of color to the space.
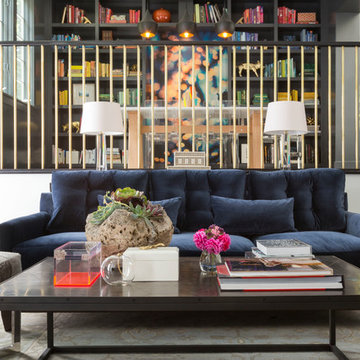
To eliminate an inconsistent layout, we removed the wall dividing the dining room from the living room and added a polished brass and ebonized wood handrail to create a sweeping view into the living room. A blue velvet tufted sofa, crosshair hide stools from Wisteria, and a coffee table from HD Buttercup create a comfortable seating area.
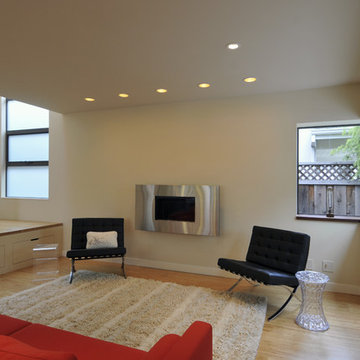
Design ideas for a contemporary enclosed living room in San Francisco with beige walls, no tv, bamboo flooring, a standard fireplace and a metal fireplace surround.
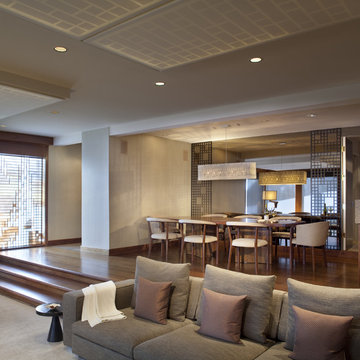
This stylish, modern, ski-in, ski-out condo located in Aspen, Colorado combines urban flare with mountain attitude. R+B interior designers updates this tired, dark and drab condo into a vibrant, energizing, apres-ski hot spot. Updates include new lighting, updated furniture and finishes. A warm, contemporary palette of slate, rust and metallics provides the look of luxury on a conservative budget.
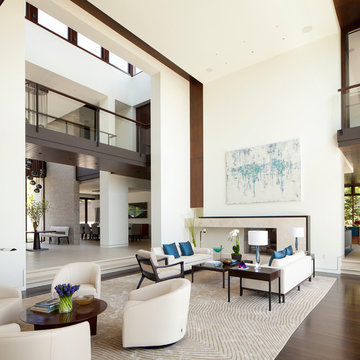
A light-filled formal living room finds a balanced marriage that feels inventive yet timeless.
Photo: Roger Davies
Expansive contemporary open plan living room in Los Angeles with white walls, dark hardwood flooring, a standard fireplace, a stone fireplace surround and brown floors.
Expansive contemporary open plan living room in Los Angeles with white walls, dark hardwood flooring, a standard fireplace, a stone fireplace surround and brown floors.
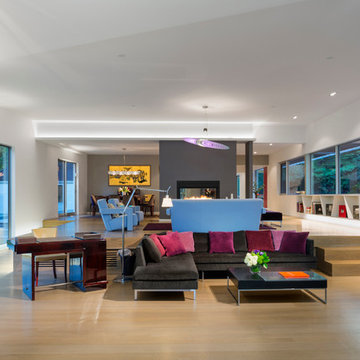
Large contemporary open plan living room in San Francisco with white walls, light hardwood flooring, a two-sided fireplace, a metal fireplace surround, a wall mounted tv and brown floors.
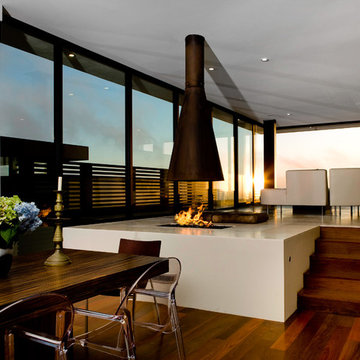
© Scott Mayoral
This is an example of a contemporary living room in Los Angeles with white walls.
This is an example of a contemporary living room in Los Angeles with white walls.
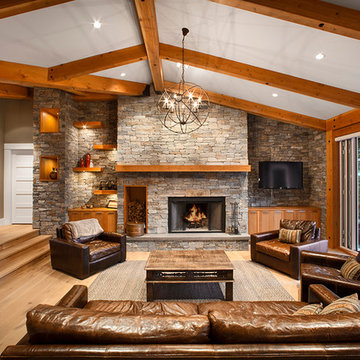
Lance Sullivan of Concept Photography
Photo of a contemporary living room in Vancouver with a stone fireplace surround.
Photo of a contemporary living room in Vancouver with a stone fireplace surround.
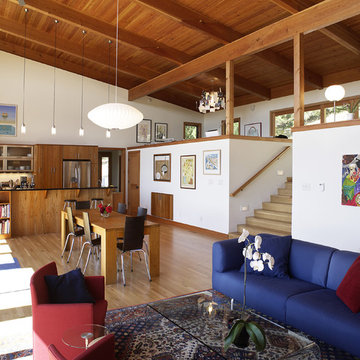
Open concept living quarters
Design ideas for a contemporary open plan living room in Portland with white walls.
Design ideas for a contemporary open plan living room in Portland with white walls.
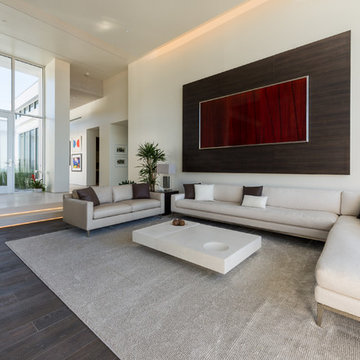
The Indio Residence, located on an ocean side bluff in Shell Beach, is a clean, contemporary home. Taking cues from the Florin Residence, an earlier project completed for the same client, the Indio Residence is much larger with additional amenities to meet the client’s needs.
At the front door, guests are greeted by floor to ceiling glass with views straight out to the ocean. Tall, grand ceilings throughout the entry and great room are highlighted by skylights, allowing for a naturally lit interior. The open concept floor plan helps highlight the custom details such as the glass encased wine room and floor to ceiling ocean-facing glass. In order to maintain a sense of privacy, the master suite and guests rooms are located on opposite wings of the home. Ideal for entertaining, this layout allows for maximum privacy and shared space alike. Additionally, a privately accessed caretakers apartment is located above the garage, complete with a living room, kitchenette, and ocean facing deck.
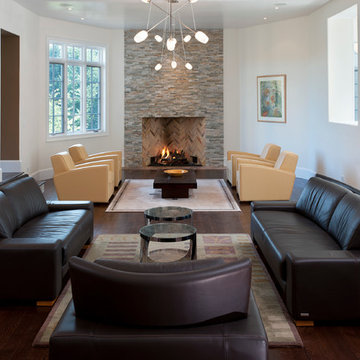
Jay Greene Photography
Inspiration for a large contemporary living room in Philadelphia with white walls and dark hardwood flooring.
Inspiration for a large contemporary living room in Philadelphia with white walls and dark hardwood flooring.
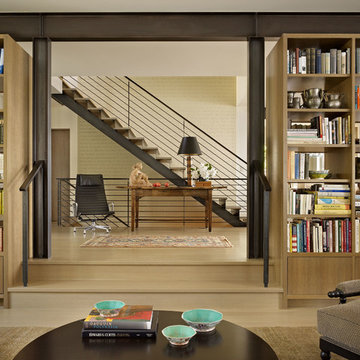
Photo: Benjamin Benschneider
Inspiration for a contemporary living room in Seattle with a reading nook.
Inspiration for a contemporary living room in Seattle with a reading nook.
Contemporary Living Room Ideas and Designs
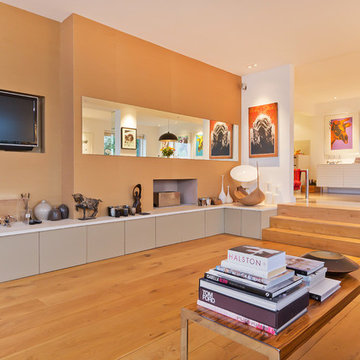
A large modern living room in Hove, East Sussex
Neil Macaninch
Neil Mac Photo
This is an example of a contemporary open plan living room in Sussex with beige walls, medium hardwood flooring and a wall mounted tv.
This is an example of a contemporary open plan living room in Sussex with beige walls, medium hardwood flooring and a wall mounted tv.
3