Contemporary Living Room with a Chimney Breast Ideas and Designs
Refine by:
Budget
Sort by:Popular Today
141 - 160 of 245 photos
Item 1 of 3
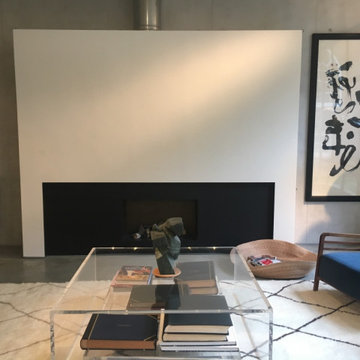
Large, bespoke contemporary fireplace. Asian Art. Moroccan carpet. Concrete walls. Concrete flooring.
This is an example of a contemporary living room in London with grey walls, concrete flooring, a plastered fireplace surround, grey floors, brick walls and a chimney breast.
This is an example of a contemporary living room in London with grey walls, concrete flooring, a plastered fireplace surround, grey floors, brick walls and a chimney breast.
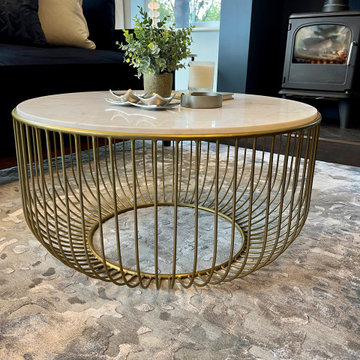
An entertaining space with pool table under stair storage and bar, as well as comfy sofas for snuggling up around the fire.
Inspiration for a medium sized contemporary enclosed living room in Other with a home bar, blue walls, vinyl flooring, a wood burning stove, a concrete fireplace surround, no tv, brown floors and a chimney breast.
Inspiration for a medium sized contemporary enclosed living room in Other with a home bar, blue walls, vinyl flooring, a wood burning stove, a concrete fireplace surround, no tv, brown floors and a chimney breast.
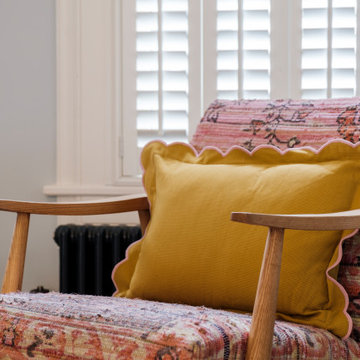
Inspiration for a medium sized contemporary open plan living room in Gloucestershire with blue walls, carpet, a wood burning stove, a tiled fireplace surround, a built-in media unit, beige floors and a chimney breast.
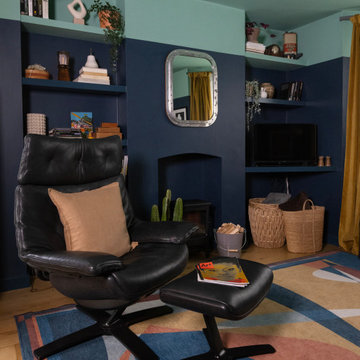
Eva contacted me a while ago with a burning idea in her mind, perfect for a spring project to get stuck into. She’d decided it was high time for her basement living room to realise its full potential, as for too long, it has floundered as little more than functional space in which to watch TV. Like so many living spaces, it had become somewhere taken for granted, devoid of life, character and all the energy and great features that interior design can reveal.
1. IDEA: Interior Design for Energising Atmosphere in a home renovation
Right from the first consultation and all the way through to the final reveal, I was keen to make sure that every detail, every selected artwork, every use of colour and every accessory was meticulously chosen with one factor in mind: this space deserved to reflect Eva’s outgoing personality and creative lifestyle. Now complete, I’m as delighted with the result as she is. The transformation of what was an uninspiring basement living space into an elegant, vibrant room that was not only a functional environment in which to spend time, but a beautiful one capable of elevating everyday living.
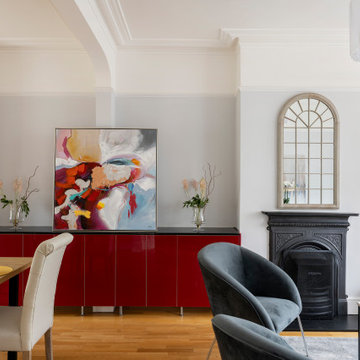
The tenants had a billiard table in this huge living room, which was fun for young sharers but not the most practical solution to present the space as a living/dining room suitable for a family. To show its full potential, we presented it as a sitting and dining area, with ample space in between. There is also a separate reading or relaxing area at the very back of the room with some plants and an armchair to sit an enjoy the view into the garden.
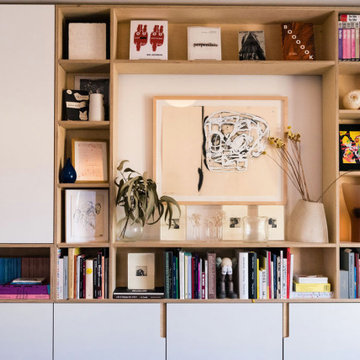
The existing property was a Victorian Abrahams First Floor Apartment with 2 bedrooms.
The proposal includes a loft extension with two bedrooms and a shower room, a rear first floor roof terrace and a full refurbishment and fit-out.
Our role was for a full architectural services including planning, tender, construction oversight. We collaborated with specialist joiners for the interior design during construction.
The client wanted to do something special at the property, and the design for the living space manages that by creating a double height space with the eaves space above that would otherwise be dead-space or used for storage.
The kitchen is linked to the new terrace and garden as well as the living space creating a great flor to the apartment.
The master bedroom looks over the living space with shutters so it can also be closed off.
The old elements such as the double height chimney breast and the new elements such as the staircase and mezzanine contrast to give more gravitas to the original features.
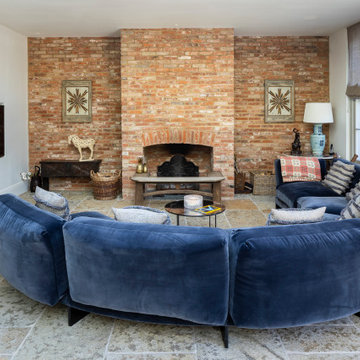
Our versatile Trusloe Seasoned limestone was used within this Dulwich home, as well as on the patio and pool area, creating a seamless living space that blends effortlessly.
Designed by Mittelman Associates.
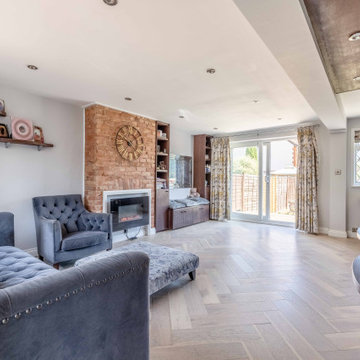
Photo of a large contemporary formal and grey and brown open plan living room in Berkshire with grey walls, light hardwood flooring, a standard fireplace, a brick fireplace surround, a built-in media unit, beige floors and a chimney breast.
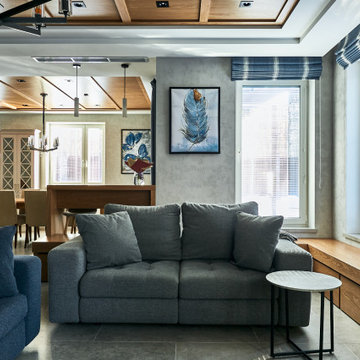
This is an example of a large contemporary formal open plan living room in Moscow with grey walls, porcelain flooring, a ribbon fireplace, a stone fireplace surround, grey floors, a coffered ceiling, a drop ceiling, a wood ceiling, brick walls, feature lighting and a chimney breast.
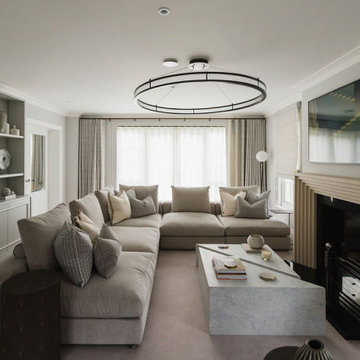
Timeless, Luxury Living Room Design with elegant features, accessories and furniture
Large contemporary formal and grey and white enclosed living room in Surrey with grey walls, carpet, a standard fireplace, a stone fireplace surround, a concealed tv, grey floors, panelled walls and a chimney breast.
Large contemporary formal and grey and white enclosed living room in Surrey with grey walls, carpet, a standard fireplace, a stone fireplace surround, a concealed tv, grey floors, panelled walls and a chimney breast.
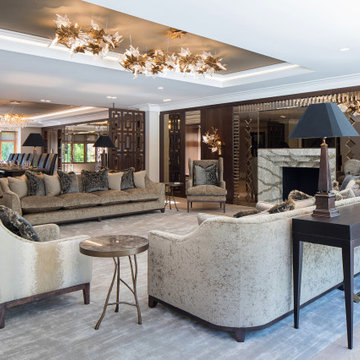
Luxury living space with the marble featured fireplace
This is an example of a large contemporary formal and grey and brown open plan living room in Kent with brown walls, light hardwood flooring, a standard fireplace, a stone fireplace surround, grey floors, a coffered ceiling, panelled walls and a chimney breast.
This is an example of a large contemporary formal and grey and brown open plan living room in Kent with brown walls, light hardwood flooring, a standard fireplace, a stone fireplace surround, grey floors, a coffered ceiling, panelled walls and a chimney breast.
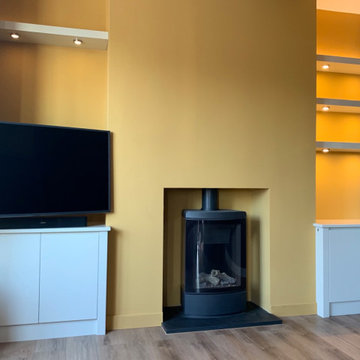
Built for a compact terraced house in Sheffield, these floating shelves have integrated spotlights, and a strip-light for uplighting above the top shelf. Each alcove is independently dimmable via a discrete switch on the side panels projecting either side of the chimney breast. The TV was mounted on a bracket.
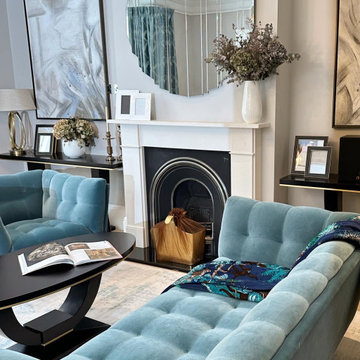
Our clients asked us to design a formal reception room where their guests could be welcomed and entertained.
We suggested a new layout with comfortable seating, coffee table, side tables and other pieces to create an inviting and functional space.
We incorporated luxurious materials such as marble, plush fabrics, wood and brass to convey elegance and sophistication.
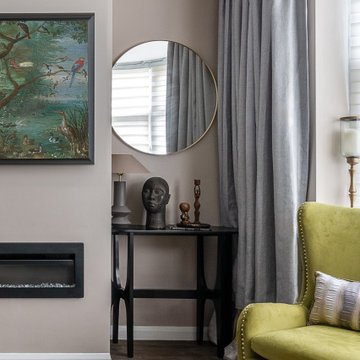
Inspiration for a medium sized contemporary formal living room in London with vinyl flooring, a plastered fireplace surround, a built-in media unit and a chimney breast.
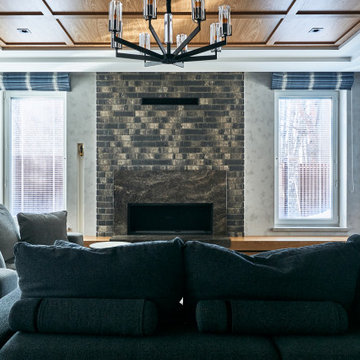
Large contemporary formal open plan living room in Moscow with grey walls, porcelain flooring, a ribbon fireplace, a stone fireplace surround, grey floors, a coffered ceiling, a drop ceiling, a wood ceiling, brick walls, a freestanding tv, a chimney breast and feature lighting.
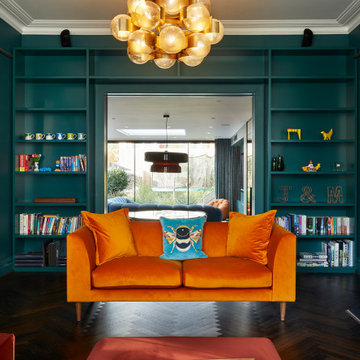
Contemporary, formal sitting room with dark herringbone timber flooring, marble mantle and glamorous pendant light. A deep, rich green envelopes the space with striking orange and rust coloured sofas.
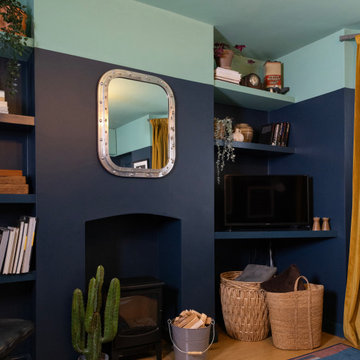
Eva contacted me a while ago with a burning idea in her mind, perfect for a spring project to get stuck into. She’d decided it was high time for her basement living room to realise its full potential, as for too long, it has floundered as little more than functional space in which to watch TV. Like so many living spaces, it had become somewhere taken for granted, devoid of life, character and all the energy and great features that interior design can reveal.
1. IDEA: Interior Design for Energising Atmosphere in a home renovation
Right from the first consultation and all the way through to the final reveal, I was keen to make sure that every detail, every selected artwork, every use of colour and every accessory was meticulously chosen with one factor in mind: this space deserved to reflect Eva’s outgoing personality and creative lifestyle. Now complete, I’m as delighted with the result as she is. The transformation of what was an uninspiring basement living space into an elegant, vibrant room that was not only a functional environment in which to spend time, but a beautiful one capable of elevating everyday living.
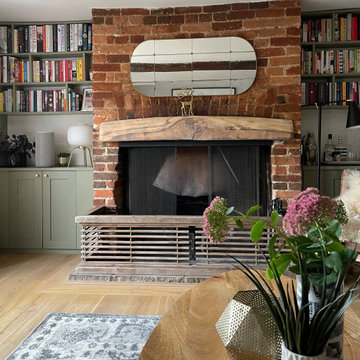
Bespoke alcove shelving, with closed cupboards at the bottom maximised storage in this compact living room. Wooden flooring replaced the old damaged floor in a lighter colour, with a pale green for the shelving chosen to enhance the light. The ceiling was pulled down, repaired and replaced. Edward Bulmer paint was chosen for its compatibility with an old building such as this.
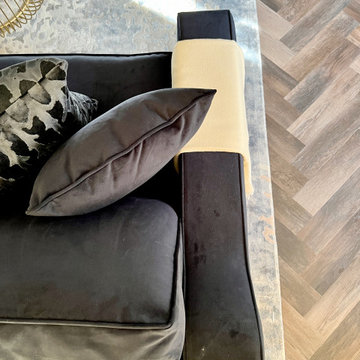
An entertaining space with pool table under stair storage and bar, as well as comfy sofas for snuggling up around the fire.
This is an example of a medium sized contemporary enclosed living room in Other with a home bar, blue walls, vinyl flooring, a wood burning stove, a concrete fireplace surround, no tv, brown floors and a chimney breast.
This is an example of a medium sized contemporary enclosed living room in Other with a home bar, blue walls, vinyl flooring, a wood burning stove, a concrete fireplace surround, no tv, brown floors and a chimney breast.
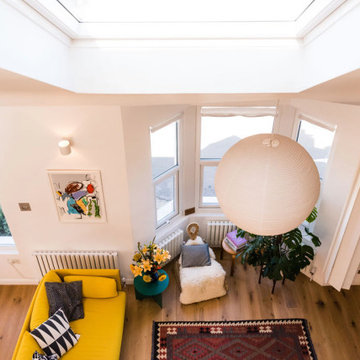
The existing property was a Victorian Abrahams First Floor Apartment with 2 bedrooms.
The proposal includes a loft extension with two bedrooms and a shower room, a rear first floor roof terrace and a full refurbishment and fit-out.
Our role was for a full architectural services including planning, tender, construction oversight. We collaborated with specialist joiners for the interior design during construction.
The client wanted to do something special at the property, and the design for the living space manages that by creating a double height space with the eaves space above that would otherwise be dead-space or used for storage.
The kitchen is linked to the new terrace and garden as well as the living space creating a great flor to the apartment.
The master bedroom looks over the living space with shutters so it can also be closed off.
The old elements such as the double height chimney breast and the new elements such as the staircase and mezzanine contrast to give more gravitas to the original features.
Contemporary Living Room with a Chimney Breast Ideas and Designs
8