Midcentury Living Room with a Chimney Breast Ideas and Designs
Refine by:
Budget
Sort by:Popular Today
1 - 20 of 43 photos
Item 1 of 3

This new build architectural gem required a sensitive approach to balance the strong modernist language with the personal, emotive feel desired by the clients.
Taking inspiration from the California MCM aesthetic, we added bold colour blocking, interesting textiles and patterns, and eclectic lighting to soften the glazing, crisp detailing and linear forms. With a focus on juxtaposition and contrast, we played with the ‘mix’; utilising a blend of new & vintage pieces, differing shapes & textures, and touches of whimsy for a lived in feel.

This small Victorian living room has been transformed into a modern olive-green oasis!
This is an example of a medium sized retro formal enclosed living room in Hampshire with green walls, medium hardwood flooring, a standard fireplace, a metal fireplace surround, a corner tv, beige floors and a chimney breast.
This is an example of a medium sized retro formal enclosed living room in Hampshire with green walls, medium hardwood flooring, a standard fireplace, a metal fireplace surround, a corner tv, beige floors and a chimney breast.
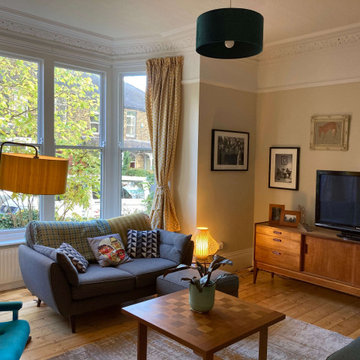
The living room was tired and gloomy, sue to the shady aspect of the street. The client wanted the space to have a mid-century feel to it and have less of the children's stuff visible so that the room could feel more sophisticated and relaxing.
We made alterations to the fireplace, to simplify the opening around the wood burning stove. We stripped the wallpaper and re-skimmed the walls, removed the old carpet and sanded the original one floorboards, bringing them back to their former glory. We then worked closely with the client to incorporate his vintage mid-century furniture into the room, whilst ensuring the space still complemented the Victorian features of the room.
By painting the walls a soft cream, we have brightened up the room, and changing the layout of the space allows the room to feel more open and welcoming.
Storage for children's toys was relocated into the kitchen, allowing the living room space to be kept tidier. The mid-century sideboard acts as a TV unit, whilst providing ample storage.
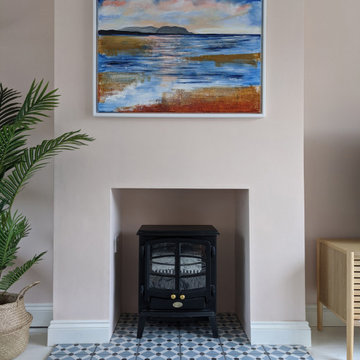
Coastal lounge with pink walls, painted floor, fireplace with log burner effect fire and seascape painting
Design ideas for a medium sized retro living room in Other with pink walls, painted wood flooring, no fireplace, white floors and a chimney breast.
Design ideas for a medium sized retro living room in Other with pink walls, painted wood flooring, no fireplace, white floors and a chimney breast.
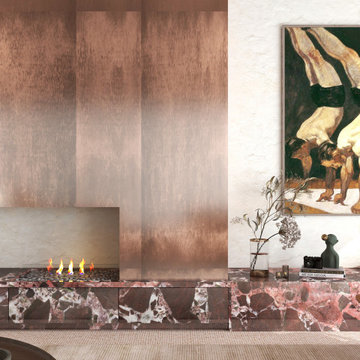
This Hampstead detached house was built specifically with a young professional in mind. We captured a classic 70s feel in our design, which makes the home a great place for entertaining. The main living area is large open space with an impressive fireplace that sits on a low board of Rosso Levanto marble and has been clad in oxidized copper. We've used the same copper to clad the kitchen cabinet doors, bringing out the texture of the Calacatta viola marble worktop and backsplash. Finally, iconic pieces of furniture by major designers help elevate this unique space, giving it an added touch of glamour.
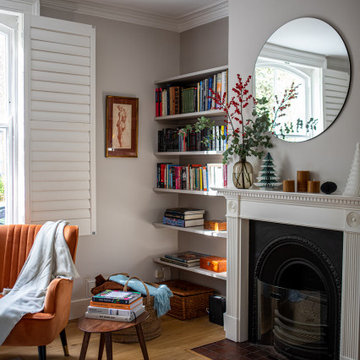
We were asked to add warmth to the sitting room with new wall colours, a new sofa, coffee tables and rug as well as art and mirrors.
Photo of a medium sized midcentury formal and grey and brown open plan living room in London with grey walls, light hardwood flooring, a standard fireplace, a stone fireplace surround, brown floors and a chimney breast.
Photo of a medium sized midcentury formal and grey and brown open plan living room in London with grey walls, light hardwood flooring, a standard fireplace, a stone fireplace surround, brown floors and a chimney breast.
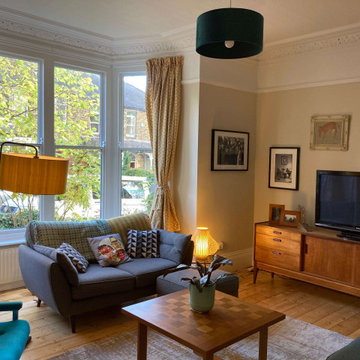
The living room was tired and gloomy, sue to the shady aspect of the street. The client wanted the space to have a mid-century feel to it and have less of the children's stuff visible so that the room could feel more sophisticated and relaxing.
We made alterations to the fireplace, to simplify the opening around the wood burning stove. We stripped the wallpaper and re-skimmed the walls, removed the old carpet and sanded the original one floorboards, bringing them back to their former glory. We then worked closely with the client to incorporate his vintage mid-century furniture into the room, whilst ensuring the space still complemented the Victorian features of the room.
By painting the walls a soft cream, we have brightened up the room, and changing the layout of the space allows the room to feel more open and welcoming.
Storage for children's toys was relocated into the kitchen, allowing the living room space to be kept tidier. The mid-century sideboard acts as a TV unit, whilst providing ample storage.
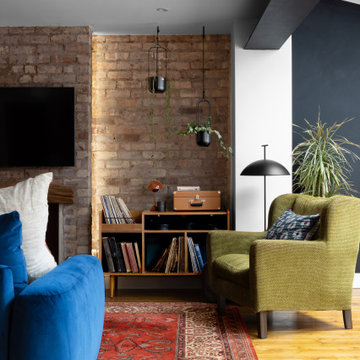
A minimal black and copper kitchen palette meets a colourful living space filled with texture, to create warmth and cosiness within an open plan extension. Mid-century modern furniture, feature lighting and varied planters bring personality and points of interest to the space.
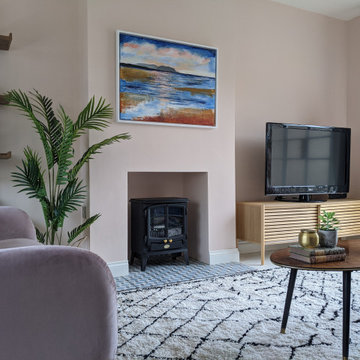
Coastal lounge with pink walls, berber rug and seascape painting, with mid century furniture.
Medium sized retro living room in Other with pink walls, painted wood flooring, no fireplace, white floors and a chimney breast.
Medium sized retro living room in Other with pink walls, painted wood flooring, no fireplace, white floors and a chimney breast.
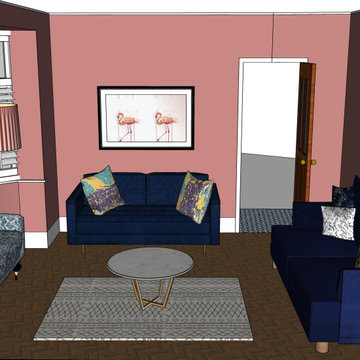
London client looking to kit out the living room. We worked with blue and pink tones with an art deco description.
Inspiration for a medium sized retro formal enclosed living room in London with pink walls, light hardwood flooring, a standard fireplace, a brick fireplace surround, a wall mounted tv, beige floors and a chimney breast.
Inspiration for a medium sized retro formal enclosed living room in London with pink walls, light hardwood flooring, a standard fireplace, a brick fireplace surround, a wall mounted tv, beige floors and a chimney breast.
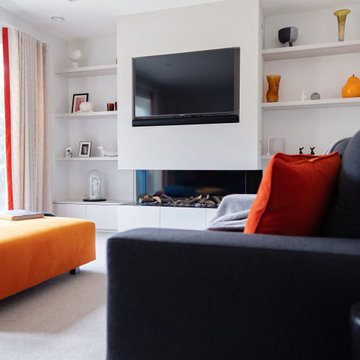
Relaxed TV room for a growing family
Medium sized retro grey and white living room in Hertfordshire with white walls, carpet, a corner fireplace, a plastered fireplace surround, a built-in media unit, grey floors and a chimney breast.
Medium sized retro grey and white living room in Hertfordshire with white walls, carpet, a corner fireplace, a plastered fireplace surround, a built-in media unit, grey floors and a chimney breast.
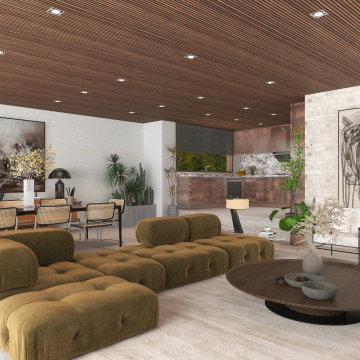
This Hampstead detached house was built specifically with a young professional in mind. We captured a classic 70s feel in our design, which makes the home a great place for entertaining. The main living area is large open space with an impressive fireplace that sits on a low board of Rosso Levanto marble and has been clad in oxidized copper. We've used the same copper to clad the kitchen cabinet doors, bringing out the texture of the Calacatta viola marble worktop and backsplash. Finally, iconic pieces of furniture by major designers help elevate this unique space, giving it an added touch of glamour.
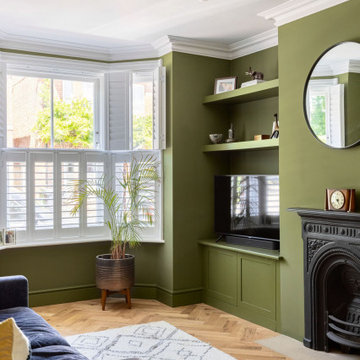
This small Victorian living room has been transformed into a modern olive-green oasis!
Design ideas for a medium sized midcentury formal enclosed living room in Hampshire with green walls, medium hardwood flooring, a standard fireplace, a metal fireplace surround, a corner tv, beige floors and a chimney breast.
Design ideas for a medium sized midcentury formal enclosed living room in Hampshire with green walls, medium hardwood flooring, a standard fireplace, a metal fireplace surround, a corner tv, beige floors and a chimney breast.
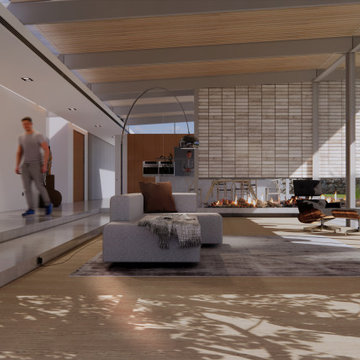
Conversation pit
Inspiration for a retro open plan living room with light hardwood flooring, a ribbon fireplace, a brick fireplace surround, a vaulted ceiling and a chimney breast.
Inspiration for a retro open plan living room with light hardwood flooring, a ribbon fireplace, a brick fireplace surround, a vaulted ceiling and a chimney breast.
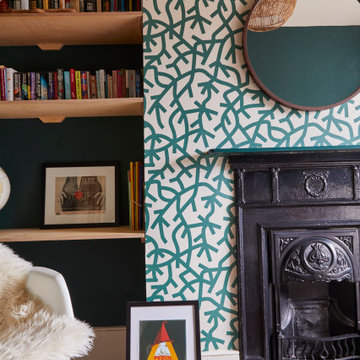
Mid century style home office in Victorian setting
This is an example of a medium sized retro enclosed living room in Sussex with green walls, dark hardwood flooring, a standard fireplace, no tv, brown floors, wallpapered walls and a chimney breast.
This is an example of a medium sized retro enclosed living room in Sussex with green walls, dark hardwood flooring, a standard fireplace, no tv, brown floors, wallpapered walls and a chimney breast.
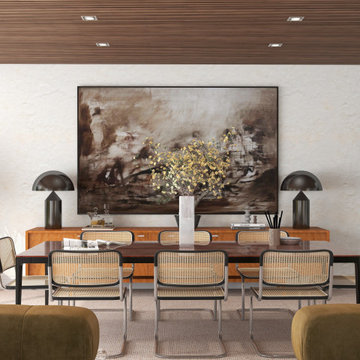
This Hampstead detached house was built specifically with a young professional in mind. We captured a classic 70s feel in our design, which makes the home a great place for entertaining. The main living area is large open space with an impressive fireplace that sits on a low board of Rosso Levanto marble and has been clad in oxidized copper. We've used the same copper to clad the kitchen cabinet doors, bringing out the texture of the Calacatta viola marble worktop and backsplash. Finally, iconic pieces of furniture by major designers help elevate this unique space, giving it an added touch of glamour.
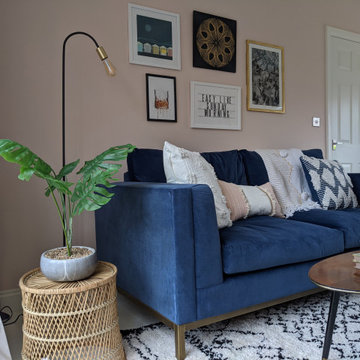
Coastal lounge with pink walls, painted floor, blue sofa, vintage furniture and gallery wall.
Photo of a medium sized midcentury living room in Other with pink walls, painted wood flooring, no fireplace, white floors and a chimney breast.
Photo of a medium sized midcentury living room in Other with pink walls, painted wood flooring, no fireplace, white floors and a chimney breast.
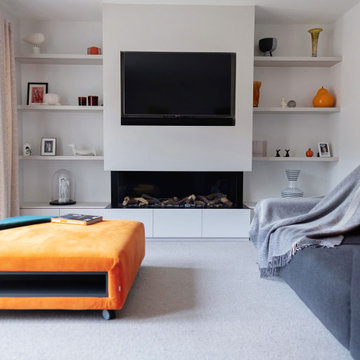
Relaxed TV room for a growing family
This is an example of a medium sized midcentury grey and white living room in Hertfordshire with white walls, carpet, a corner fireplace, a plastered fireplace surround, a built-in media unit, grey floors and a chimney breast.
This is an example of a medium sized midcentury grey and white living room in Hertfordshire with white walls, carpet, a corner fireplace, a plastered fireplace surround, a built-in media unit, grey floors and a chimney breast.
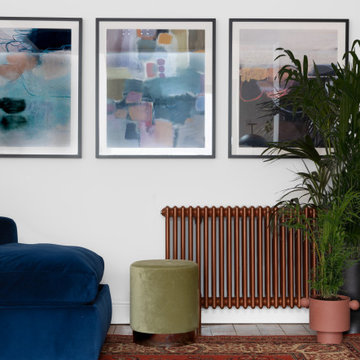
A minimal black and copper kitchen palette meets a colourful living space filled with texture, to create warmth and cosiness within an open plan extension. Mid-century modern furniture, feature lighting and varied planters bring personality and points of interest to the space.
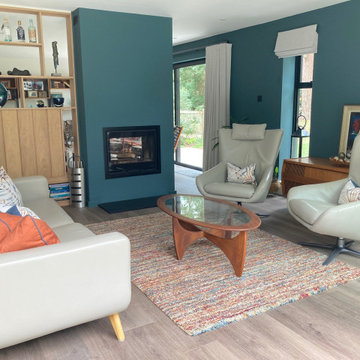
Relaxed seating area over looking the garden and open plan to the dining and kitchen. Room divider separates the sitting room. F&B Inchyra Blue.
Photo of a large midcentury grey and teal open plan living room in Sussex with green walls, laminate floors, a two-sided fireplace, a plastered fireplace surround, brown floors and a chimney breast.
Photo of a large midcentury grey and teal open plan living room in Sussex with green walls, laminate floors, a two-sided fireplace, a plastered fireplace surround, brown floors and a chimney breast.
Midcentury Living Room with a Chimney Breast Ideas and Designs
1