Country Living Room with a Chimney Breast Ideas and Designs
Refine by:
Budget
Sort by:Popular Today
1 - 20 of 38 photos
Item 1 of 3

Living Area
Inspiration for a small farmhouse formal and grey and purple open plan living room in Surrey with multi-coloured walls, light hardwood flooring, a wood burning stove, a plastered fireplace surround, no tv, brown floors, exposed beams and a chimney breast.
Inspiration for a small farmhouse formal and grey and purple open plan living room in Surrey with multi-coloured walls, light hardwood flooring, a wood burning stove, a plastered fireplace surround, no tv, brown floors, exposed beams and a chimney breast.
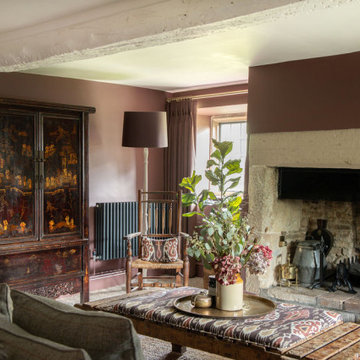
This listed property underwent a redesign, creating a home that truly reflects the timeless beauty of the Cotswolds. We added layers of texture through the use of natural materials, colours sympathetic to the surroundings to bring warmth and rustic antique pieces.
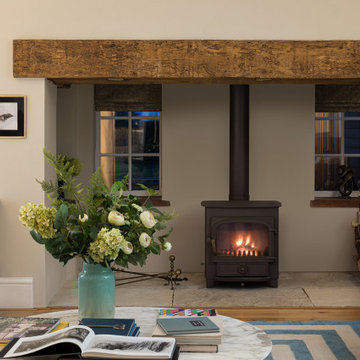
Sitting room with wood burning stove
Photo of a medium sized farmhouse formal enclosed living room in Essex with beige walls, medium hardwood flooring, a wood burning stove, a plastered fireplace surround, a concealed tv, brown floors and a chimney breast.
Photo of a medium sized farmhouse formal enclosed living room in Essex with beige walls, medium hardwood flooring, a wood burning stove, a plastered fireplace surround, a concealed tv, brown floors and a chimney breast.
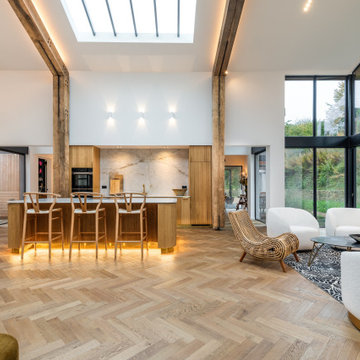
A neutral palette of white walls and ceilings allow the timber structure, herringbone timber floor, and beautifully crafted timber joinery in the room to take centre stage. The kitchen island and units behind are all faced in fluted Oak panels. A brass kick plate at floor level provides a highlight of colour and visual break between the wooden floor and kitchen doors.

Our clients wanted the ultimate modern farmhouse custom dream home. They found property in the Santa Rosa Valley with an existing house on 3 ½ acres. They could envision a new home with a pool, a barn, and a place to raise horses. JRP and the clients went all in, sparing no expense. Thus, the old house was demolished and the couple’s dream home began to come to fruition.
The result is a simple, contemporary layout with ample light thanks to the open floor plan. When it comes to a modern farmhouse aesthetic, it’s all about neutral hues, wood accents, and furniture with clean lines. Every room is thoughtfully crafted with its own personality. Yet still reflects a bit of that farmhouse charm.
Their considerable-sized kitchen is a union of rustic warmth and industrial simplicity. The all-white shaker cabinetry and subway backsplash light up the room. All white everything complimented by warm wood flooring and matte black fixtures. The stunning custom Raw Urth reclaimed steel hood is also a star focal point in this gorgeous space. Not to mention the wet bar area with its unique open shelves above not one, but two integrated wine chillers. It’s also thoughtfully positioned next to the large pantry with a farmhouse style staple: a sliding barn door.
The master bathroom is relaxation at its finest. Monochromatic colors and a pop of pattern on the floor lend a fashionable look to this private retreat. Matte black finishes stand out against a stark white backsplash, complement charcoal veins in the marble looking countertop, and is cohesive with the entire look. The matte black shower units really add a dramatic finish to this luxurious large walk-in shower.
Photographer: Andrew - OpenHouse VC

Inspiration for a large farmhouse open plan living room in Burlington with a music area, a standard fireplace, a stone fireplace surround, a wood ceiling and a chimney breast.

Nested in the beautiful Cotswolds, this converted barn was in need of a redesign and modernisation to maintain its country style yet bring a contemporary twist. We specified a new mezzanine, complete with a glass and steel balustrade. We kept the deco traditional with a neutral scheme to complement the sand colour of the stones.
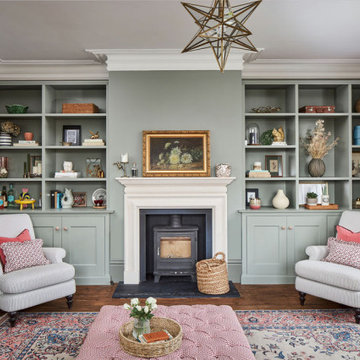
By deliberately choosing to paint the cabinetry the same colour as the walls, Pigeon by Farrow & Ball, the units melt into the background, letting the beautiful objects, pictures and books sing.
Storage matters. A key to making sure spaces work for you, and are somewhere that you can instantly relax is having a place for everything, from a well chosen basket for the logs, a spot for that favourite tipple, and cupboard doors to hide away all manner of toot.
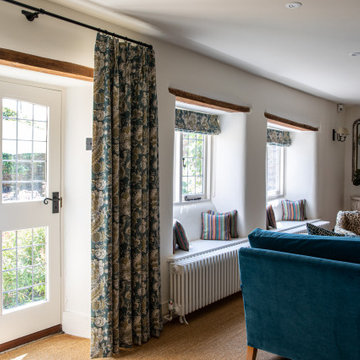
Warm and inviting snug with cosy inglenook fireplace and natural light.
This is an example of a medium sized farmhouse enclosed living room in Dorset with white walls, carpet, a wood burning stove, a brick fireplace surround, a freestanding tv, beige floors and a chimney breast.
This is an example of a medium sized farmhouse enclosed living room in Dorset with white walls, carpet, a wood burning stove, a brick fireplace surround, a freestanding tv, beige floors and a chimney breast.

We added a jute rug, velvet sofa, built-in joinery to conceal a tv, antique furniture & a dark stained wood floor to our Cotswolds Cottage project. Interior Design by Imperfect Interiors
Armada Cottage is available to rent at www.armadacottagecotswolds.co.uk
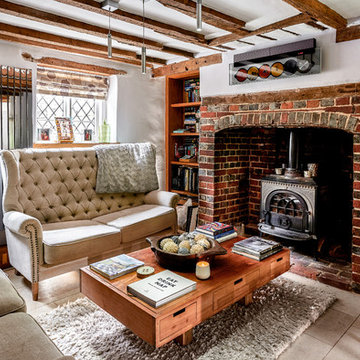
Mark Hardy
Farmhouse formal living room in Hampshire with white walls, a wood burning stove, a brick fireplace surround, grey floors and a chimney breast.
Farmhouse formal living room in Hampshire with white walls, a wood burning stove, a brick fireplace surround, grey floors and a chimney breast.
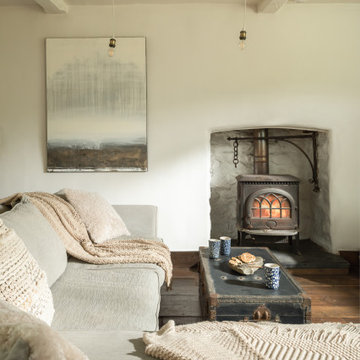
Inspiration for a medium sized country enclosed living room in Other with white walls, dark hardwood flooring, a wood burning stove, a brick fireplace surround, a wall mounted tv, brown floors, exposed beams and a chimney breast.
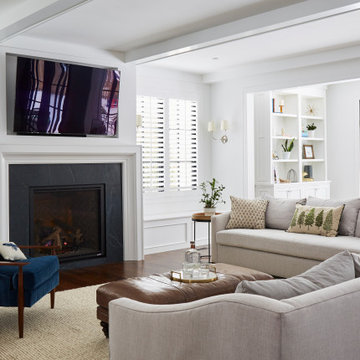
Large Family Room with adjacent Sun Room and open to expansive Kitchen.
Large rural open plan living room in Chicago with white walls, medium hardwood flooring, a standard fireplace, a stone fireplace surround, a wall mounted tv, brown floors, a coffered ceiling and a chimney breast.
Large rural open plan living room in Chicago with white walls, medium hardwood flooring, a standard fireplace, a stone fireplace surround, a wall mounted tv, brown floors, a coffered ceiling and a chimney breast.
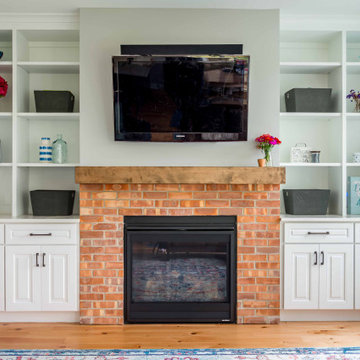
This is an example of a medium sized rural open plan living room in Chicago with white walls, light hardwood flooring, a standard fireplace, a brick fireplace surround, a wall mounted tv, brown floors, a wallpapered ceiling, wallpapered walls and a chimney breast.
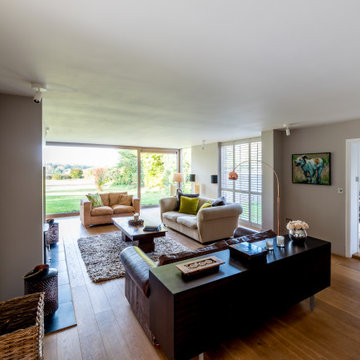
This is an example of a large country formal enclosed living room in Surrey with beige walls, dark hardwood flooring, a wood burning stove, a plastered fireplace surround, a wall mounted tv, brown floors and a chimney breast.
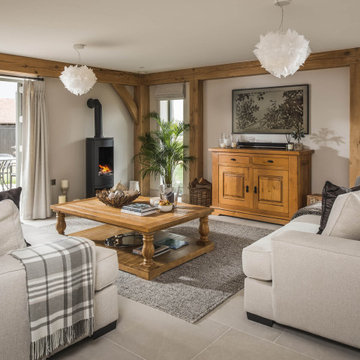
Photo of a farmhouse open plan living room in Essex with a wood burning stove, exposed beams and a chimney breast.
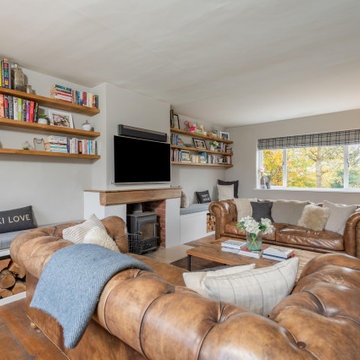
Design ideas for a country living room in Gloucestershire with grey walls, dark hardwood flooring, a wood burning stove, a wall mounted tv, brown floors and a chimney breast.
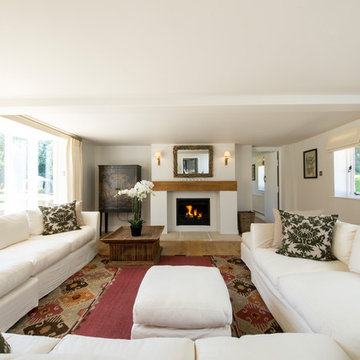
This bright, open space creates a living room space prepared for relaxation. The serene expanse of the living room is welcoming and invites the family to relax beside the luxury of a fireplace. The strategic design of a bright, generous space in aim of creating a calming environment.
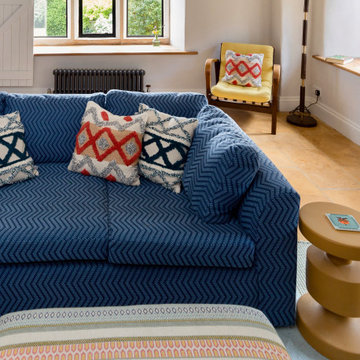
Family room blinds with wooden oak beams and L shaped sofa. Patterned ottoman
Photo of a medium sized rural open plan living room in Gloucestershire with carpet, a stone fireplace surround, orange floors and a chimney breast.
Photo of a medium sized rural open plan living room in Gloucestershire with carpet, a stone fireplace surround, orange floors and a chimney breast.
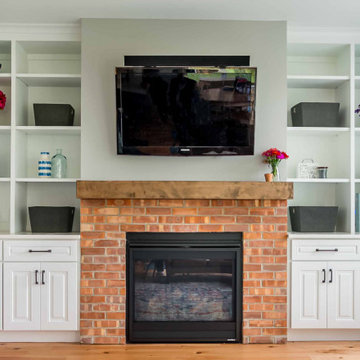
Photo of a medium sized farmhouse grey and white open plan living room in Chicago with white walls, light hardwood flooring, a standard fireplace, a brick fireplace surround, a wall mounted tv, brown floors, a wallpapered ceiling, wallpapered walls and a chimney breast.
Country Living Room with a Chimney Breast Ideas and Designs
1