Contemporary Living Room with a Chimney Breast Ideas and Designs
Refine by:
Budget
Sort by:Popular Today
1 - 20 of 240 photos
Item 1 of 3
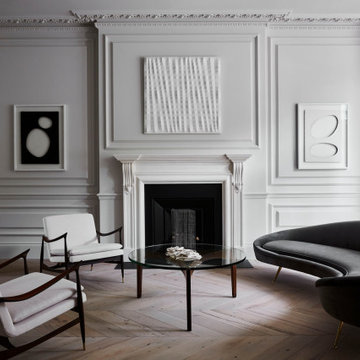
Bespoke wall panel and handmade LN4 Floral Egg & Dart Cornice
Contemporary living room in Other with a standard fireplace and a chimney breast.
Contemporary living room in Other with a standard fireplace and a chimney breast.
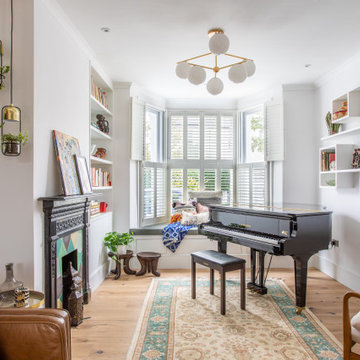
Medium sized contemporary enclosed living room in London with a music area, grey walls, light hardwood flooring, a standard fireplace, no tv, beige floors and a chimney breast.
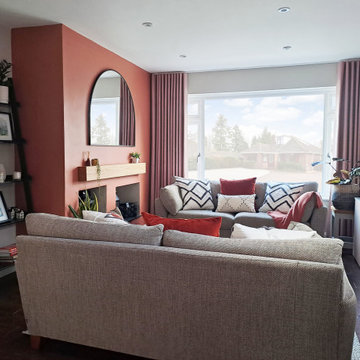
This is an example of a small contemporary grey and pink open plan living room in Hampshire with grey walls, a wood burning stove, a plastered fireplace surround, brown floors and a chimney breast.
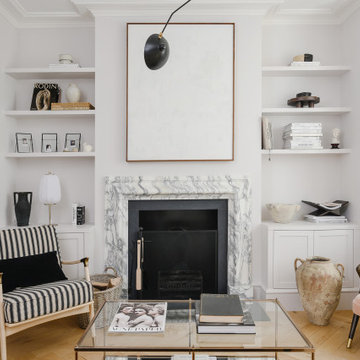
Design ideas for a small contemporary enclosed living room in London with grey walls, light hardwood flooring, a standard fireplace, a stone fireplace surround, grey floors and a chimney breast.

We were very fortunate to collaborate with Janice who runs the Instagram account @ourhomeonthefold. Janice was on the look out for a new media wall fire and we provided our NERO 1500 1.5m wide electric fire with our REAL log fuel bed. Her husband got to work and but their own customer media wall to suit their space.
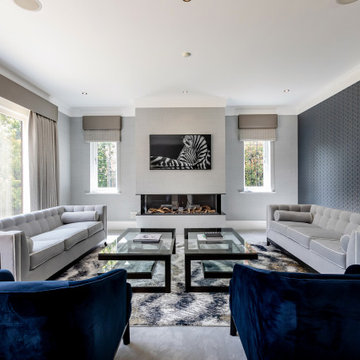
Inspiration for a contemporary living room in Berkshire with grey walls, a ribbon fireplace, a wall mounted tv and a chimney breast.

Feature lighting, new cord sofa, paint and rug to re energise this garden room
Medium sized contemporary enclosed living room in Other with green walls, medium hardwood flooring, a wood burning stove, a tiled fireplace surround, a vaulted ceiling, tongue and groove walls and a chimney breast.
Medium sized contemporary enclosed living room in Other with green walls, medium hardwood flooring, a wood burning stove, a tiled fireplace surround, a vaulted ceiling, tongue and groove walls and a chimney breast.

THE COMPLETE RENOVATION OF A LARGE DETACHED FAMILY HOME
This project was a labour of love from start to finish and we think it shows. We worked closely with the architect and contractor to create the interiors of this stunning house in Richmond, West London. The existing house was just crying out for a new lease of life, it was so incredibly tired and dated. An interior designer’s dream.
A new rear extension was designed to house the vast kitchen diner. Below that in the basement – a cinema, games room and bar. In addition, the drawing room, entrance hall, stairwell master bedroom and en-suite also came under our remit. We took all these areas on plan and articulated our concepts to the client in 3D. Then we implemented the whole thing for them. So Timothy James Interiors were responsible for curating or custom-designing everything you see in these photos
OUR FULL INTERIOR DESIGN SERVICE INCLUDING PROJECT COORDINATION AND IMPLEMENTATION
Our brief for this interior design project was to create a ‘private members club feel’. Precedents included Soho House and Firmdale Hotels. This is very much our niche so it’s little wonder we were appointed. Cosy but luxurious interiors with eye-catching artwork, bright fabrics and eclectic furnishings.
The scope of services for this project included both the interior design and the interior architecture. This included lighting plan , kitchen and bathroom designs, bespoke joinery drawings and a design for a stained glass window.
This project also included the full implementation of the designs we had conceived. We liaised closely with appointed contractor and the trades to ensure the work was carried out in line with the designs. We ordered all of the interior finishes and had them delivered to the relevant specialists. Furniture, soft furnishings and accessories were ordered alongside the site works. When the house was finished we conducted a full installation of the furnishings, artwork and finishing touches.

Photo of a large contemporary formal open plan living room in London with grey walls, light hardwood flooring, a standard fireplace, no tv, a stone fireplace surround, brown floors, a vaulted ceiling and a chimney breast.
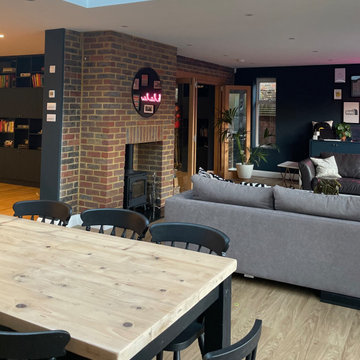
To zone this previously open space for practical use for a family, a room divider was added, creating a snug TV area and practical storage. The dining table was updated with some paint and a large sofa was added to the entertaining space

Recent renovation of an open plan kitchen and living area which included structural changes including a wall knockout and the installation of aluminium sliding doors. The Scandinavian style design consists of modern graphite kitchen cabinetry, an off-white quartz worktop, stainless steel cooker and a double Belfast sink on the rectangular island paired with brushed brass Caple taps to coordinate with the brushed brass pendant and wall lights. The living section of the space is light, layered and airy featuring various textures such as a sandstone wall behind the cream wood-burning stove, tongue and groove panelled wall, a bobble area rug, herringbone laminate floor and an antique tan leather chaise lounge.
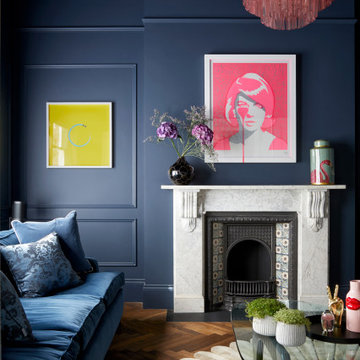
The deep, inky-toned paint was used to wrap the whole room, creating drama and luxury. The period features from this double-fronted reception room were fully restored and the fireplace was restored. We chose a warm wood for the floor, in a herringbone pattern to add a sense of warmth and luxury. A 1920s sofa was reupholstered, alongside a vintage cocktail chair, keeping the palette consistent, and allowing the pops of colour to come from the artwork and feature lighting. The pink Murano glass chandelier is a dramatic focal point, both playful and theatrical. We introduced touches of brass to complement the colours and textures. The velvet on the furniture gives a sense of inviting comfort. Bespoke roman blinds, also in the colour palette of the space, allow lots of light into the room and do not intrude on the sofa placed against the window.
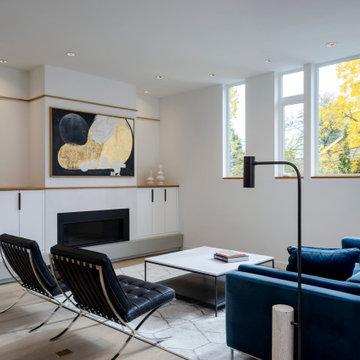
Photo of a medium sized contemporary open plan living room in Seattle with white walls, light hardwood flooring, a ribbon fireplace, a tiled fireplace surround, no tv and a chimney breast.
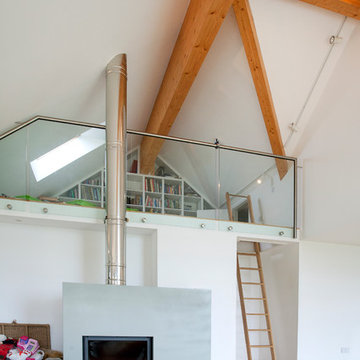
A contemporary home design for clients that featured south-facing balconies maximising the sea views, whilst also creating a blend of outdoor and indoor rooms. The spacious and light interior incorporates a central staircase with floating stairs and glazed balustrades.
Revealed wood beams against the white contemporary interior, along with the wood burner, add traditional touches to the home, juxtaposing the old and the new.
Photographs: Alison White
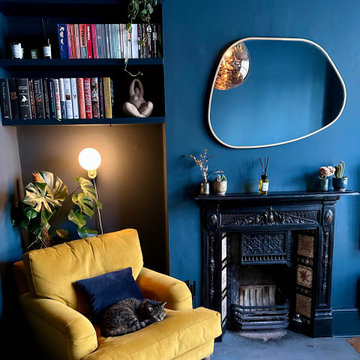
Cocooning living room designed to be a warm and cosy snug tucked away from the world with plenty of plants to promote wellbeing.
Photo of a medium sized contemporary enclosed living room in London with blue walls, medium hardwood flooring, a standard fireplace, a metal fireplace surround, a wall mounted tv, brown floors and a chimney breast.
Photo of a medium sized contemporary enclosed living room in London with blue walls, medium hardwood flooring, a standard fireplace, a metal fireplace surround, a wall mounted tv, brown floors and a chimney breast.

See https://blackandmilk.co.uk/interior-design-portfolio/ for more details.
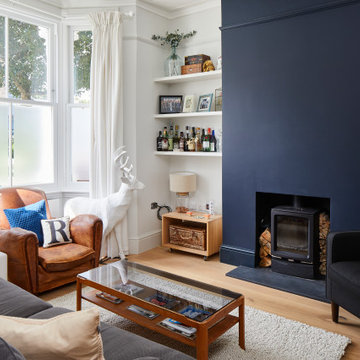
Inspiration for a medium sized contemporary living room in London with white walls, medium hardwood flooring, a wood burning stove, brown floors and a chimney breast.

Large contemporary grey and pink open plan living room in Vancouver with white walls, light hardwood flooring, a ribbon fireplace, a tiled fireplace surround, a built-in media unit, beige floors and a chimney breast.
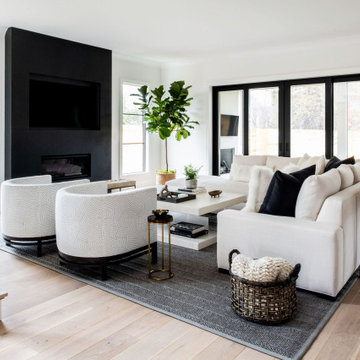
Contemporary living room in DC Metro with white walls, light hardwood flooring, a ribbon fireplace, a wall mounted tv, beige floors and a chimney breast.
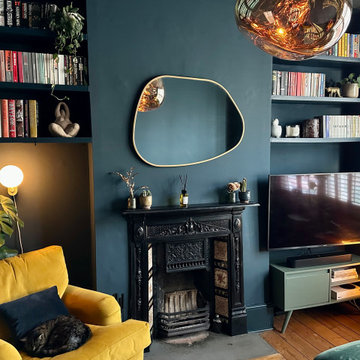
Cocooning living room designed to be a warm and cosy snug tucked away from the world with plenty of plants to promote wellbeing.
Inspiration for a medium sized contemporary enclosed living room in London with blue walls, medium hardwood flooring, a standard fireplace, a metal fireplace surround, a wall mounted tv, brown floors and a chimney breast.
Inspiration for a medium sized contemporary enclosed living room in London with blue walls, medium hardwood flooring, a standard fireplace, a metal fireplace surround, a wall mounted tv, brown floors and a chimney breast.
Contemporary Living Room with a Chimney Breast Ideas and Designs
1