Contemporary Living Room with a Wall Mounted TV Ideas and Designs
Refine by:
Budget
Sort by:Popular Today
121 - 140 of 34,483 photos
Item 1 of 3
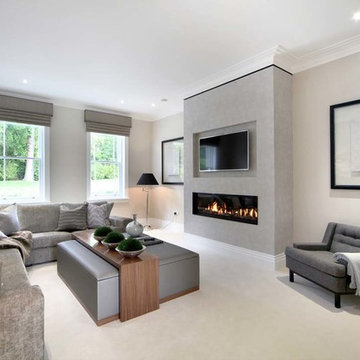
Design ideas for a contemporary living room in Surrey with grey walls, a ribbon fireplace and a wall mounted tv.

Jordan Powers
Design ideas for a contemporary living room in Minneapolis with grey walls, dark hardwood flooring, a ribbon fireplace and a wall mounted tv.
Design ideas for a contemporary living room in Minneapolis with grey walls, dark hardwood flooring, a ribbon fireplace and a wall mounted tv.
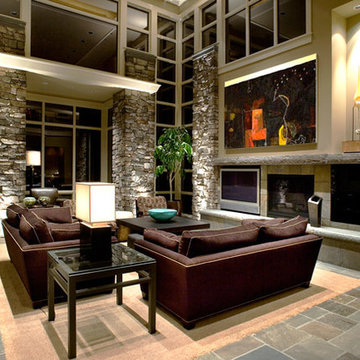
This is an example of an expansive contemporary open plan living room in Seattle with beige walls, slate flooring, a standard fireplace and a wall mounted tv.
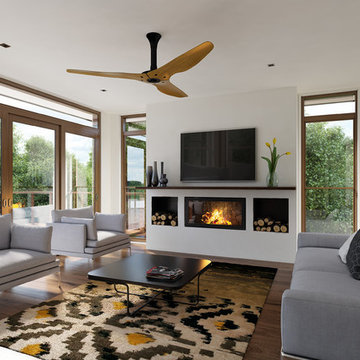
Photo of a medium sized contemporary formal open plan living room in Melbourne with white walls, medium hardwood flooring, a wall mounted tv and a ribbon fireplace.
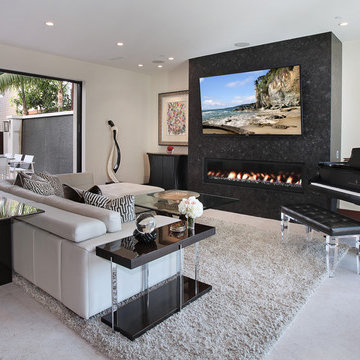
Designed By: Richard Bustos Photos By: Jeri Koegel
Ron and Kathy Chaisson have lived in many homes throughout Orange County, including three homes on the Balboa Peninsula and one at Pelican Crest. But when the “kind of retired” couple, as they describe their current status, decided to finally build their ultimate dream house in the flower streets of Corona del Mar, they opted not to skimp on the amenities. “We wanted this house to have the features of a resort,” says Ron. “So we designed it to have a pool on the roof, five patios, a spa, a gym, water walls in the courtyard, fire-pits and steam showers.”
To bring that five-star level of luxury to their newly constructed home, the couple enlisted Orange County’s top talent, including our very own rock star design consultant Richard Bustos, who worked alongside interior designer Trish Steel and Patterson Custom Homes as well as Brandon Architects. Together the team created a 4,500 square-foot, five-bedroom, seven-and-a-half-bathroom contemporary house where R&R get top billing in almost every room. Two stories tall and with lots of open spaces, it manages to feel spacious despite its narrow location. And from its third floor patio, it boasts panoramic ocean views.
“Overall we wanted this to be contemporary, but we also wanted it to feel warm,” says Ron. Key to creating that look was Richard, who selected the primary pieces from our extensive portfolio of top-quality furnishings. Richard also focused on clean lines and neutral colors to achieve the couple’s modern aesthetic, while allowing both the home’s gorgeous views and Kathy’s art to take center stage.
As for that mahogany-lined elevator? “It’s a requirement,” states Ron. “With three levels, and lots of entertaining, we need that elevator for keeping the bar stocked up at the cabana, and for our big barbecue parties.” He adds, “my wife wears high heels a lot of the time, so riding the elevator instead of taking the stairs makes life that much better for her.”
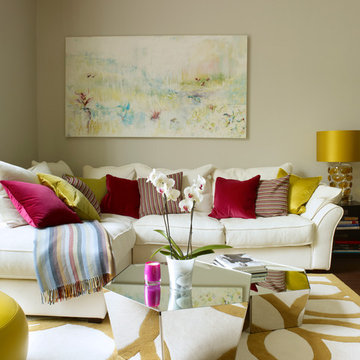
Rachael Smith
Photo of a small contemporary open plan living room in London with beige walls, a wall mounted tv and no fireplace.
Photo of a small contemporary open plan living room in London with beige walls, a wall mounted tv and no fireplace.

The family room, including the kitchen and breakfast area, features stunning indirect lighting, a fire feature, stacked stone wall, art shelves and a comfortable place to relax and watch TV.
Photography: Mark Boisclair

When a soft contemporary style meets artistic-minded homeowners, the result is this exquisite dwelling in Corona del Mar from Brandon Architects and Patterson Custom Homes. Complete with curated paintings and an art studio, the 4,300-square-foot residence utilizes Western Window Systems’ Series 600 Multi-Slide doors and windows to blur the boundaries between indoor and outdoor spaces. In one instance, the retractable doors open to an outdoor courtyard. In another, they lead to a spa and views of the setting sun. Photos by Jeri Koegel.
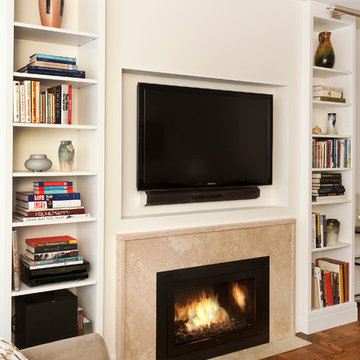
How do you introduce a fireplace into a New York City apartment? Here we used a Hearth Cabinet surrounded by a new custom stone surround and custom bookcases. The design incorporates a large flat screen TV above the fireplace for an ideal viewing experience.
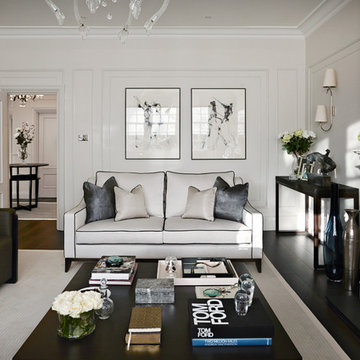
Photo of a contemporary formal living room in London with white walls, dark hardwood flooring and a wall mounted tv.
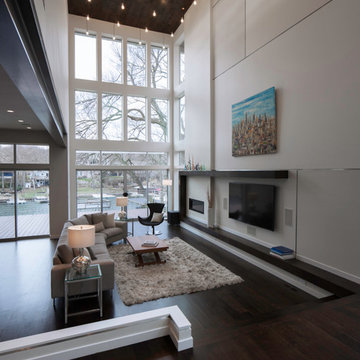
photography by Travis Bechtel
Photo of a large contemporary open plan living room in Kansas City with white walls, dark hardwood flooring, a ribbon fireplace and a wall mounted tv.
Photo of a large contemporary open plan living room in Kansas City with white walls, dark hardwood flooring, a ribbon fireplace and a wall mounted tv.
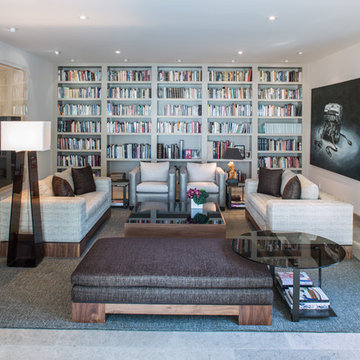
Photography by Jonathan Padilla
Large contemporary enclosed living room in Los Angeles with a reading nook, white walls, no fireplace, a wall mounted tv, grey floors and feature lighting.
Large contemporary enclosed living room in Los Angeles with a reading nook, white walls, no fireplace, a wall mounted tv, grey floors and feature lighting.
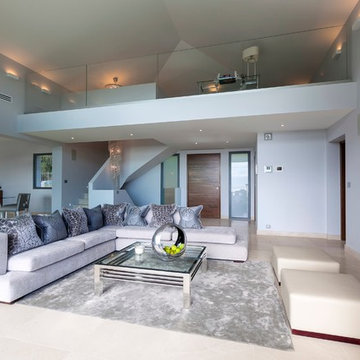
Charlotte Candillier
Design ideas for a contemporary open plan living room in London with a wall mounted tv.
Design ideas for a contemporary open plan living room in London with a wall mounted tv.

This Arizona home remodel, owned by Ki Ngo and Kevin Goff, was featured in Luxe Magazine - Arizona 2013. We are proud to have our products be an intricate part of the interior design. The modern style of the home compliments the textured wall panels on the fireplace.
Textured Panels: Soelberg Industries
Interior Design: Angelica Henry Design
Photos by: Mark Boisclair
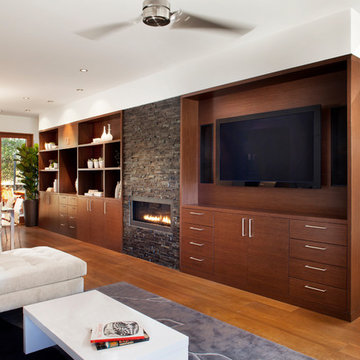
Open plan living and dining rooms support an easy family living lifestyle for this busy family of five. After dinner everyone can go to the living room and watch a movie.
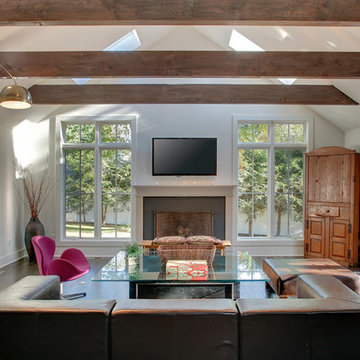
renovated family room open to new kitchen
Inspiration for a large contemporary open plan living room in Bridgeport with white walls, dark hardwood flooring, a standard fireplace, a wall mounted tv, a concrete fireplace surround and feature lighting.
Inspiration for a large contemporary open plan living room in Bridgeport with white walls, dark hardwood flooring, a standard fireplace, a wall mounted tv, a concrete fireplace surround and feature lighting.
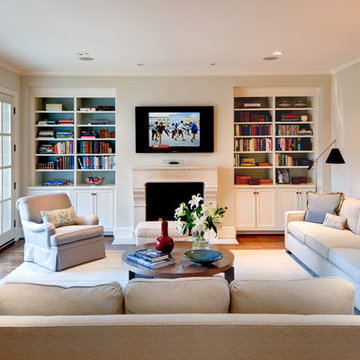
Craig Kuhner Photography
Photo of a medium sized contemporary formal living room in New York with grey walls, dark hardwood flooring, a standard fireplace, a plastered fireplace surround, a wall mounted tv and brown floors.
Photo of a medium sized contemporary formal living room in New York with grey walls, dark hardwood flooring, a standard fireplace, a plastered fireplace surround, a wall mounted tv and brown floors.
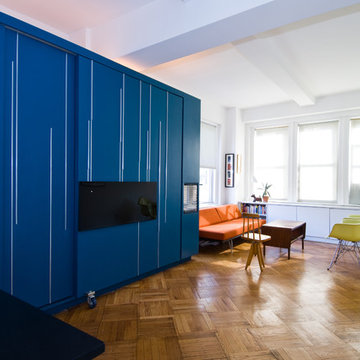
Photo of a small contemporary enclosed living room in New York with white walls, medium hardwood flooring and a wall mounted tv.
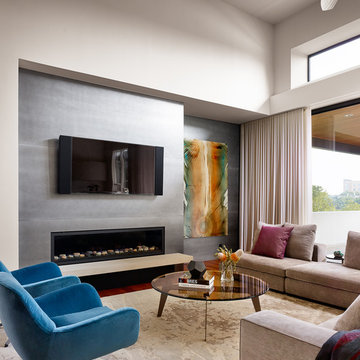
Inspiration for a large contemporary open plan living room in Austin with white walls, medium hardwood flooring and a wall mounted tv.

New build dreams always require a clear design vision and this 3,650 sf home exemplifies that. Our clients desired a stylish, modern aesthetic with timeless elements to create balance throughout their home. With our clients intention in mind, we achieved an open concept floor plan complimented by an eye-catching open riser staircase. Custom designed features are showcased throughout, combined with glass and stone elements, subtle wood tones, and hand selected finishes.
The entire home was designed with purpose and styled with carefully curated furnishings and decor that ties these complimenting elements together to achieve the end goal. At Avid Interior Design, our goal is to always take a highly conscious, detailed approach with our clients. With that focus for our Altadore project, we were able to create the desirable balance between timeless and modern, to make one more dream come true.
Contemporary Living Room with a Wall Mounted TV Ideas and Designs
7