Contemporary Living Room with All Types of Ceiling Ideas and Designs
Refine by:
Budget
Sort by:Popular Today
81 - 100 of 7,353 photos
Item 1 of 3

Photo of a large contemporary formal open plan living room in London with white walls, ceramic flooring, no fireplace, no tv, beige floors, all types of ceiling and wallpapered walls.
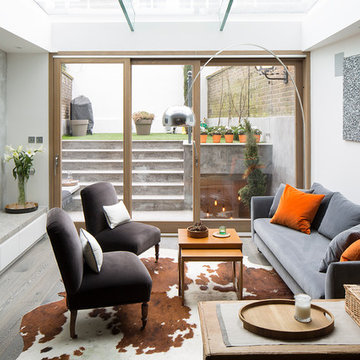
Richard Chivers
Inspiration for a contemporary living room in London with white walls, dark hardwood flooring and a wall mounted tv.
Inspiration for a contemporary living room in London with white walls, dark hardwood flooring and a wall mounted tv.

Авторы проекта: архитекторы Карнаухова Диана и Лукьянова Виктория.
Перед авторами проекта стояла непростая задача: сделать гостиную, где могли бы собираться все члены семьи и организовать отдельное пространство с комфортной спальней. Спальню отделили стеклянной перегородкой, а большую часть мансарды заняла гостиная, где сможет проводить время вся семья. По стилистике получился усадебный шик с элементами классики, в котором также нашли место современные решения.
Для технического освещения в проекте использовали светильники Donolux. В гостиной установили белые накладные поворотные светильники в виде диска серии BLOOM. Светильник дает рассеянный свет, а поворотный механизм позволяет поворачивать светильник вокруг своей оси на 350°, поэтому можно легко менять световые акценты. Корпус изготовлен из алюминия.
В спальне также использовали поворотные светильники BLOOM, а возле зоны для чтения в дополнение к светильникам установили торшер SAGA. Напольный светильник SAGA имеет узконаправленную оптику 23°, индекс цветопередачи CRI>90, что позволяет точно передавать все оттенки в интерьере. Вращающийся механизм позволяет сделать как прямой, так и отраженный свет. Возможно исполнение в латунном цвете.

Design ideas for a medium sized contemporary living room in Moscow with a reading nook, beige walls, a wall mounted tv, beige floors, feature lighting, light hardwood flooring and exposed beams.
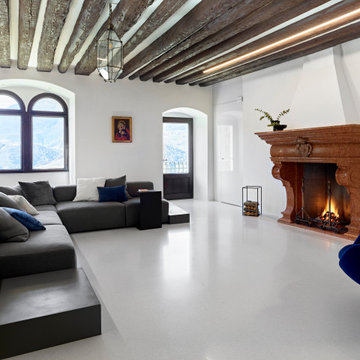
Photo of an expansive contemporary enclosed living room in Other with white walls, a standard fireplace, a stone fireplace surround, grey floors and exposed beams.

This is an example of an expansive contemporary enclosed living room in Other with white walls, a standard fireplace, a stone fireplace surround, grey floors and exposed beams.
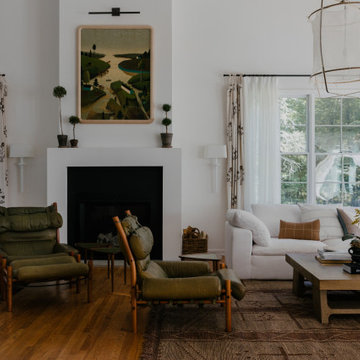
Photo of an expansive contemporary living room in New York with white walls, medium hardwood flooring, a standard fireplace, a plastered fireplace surround, brown floors and a vaulted ceiling.

We were very fortunate to collaborate with Janice who runs the Instagram account @ourhomeonthefold. Janice was on the look out for a new media wall fire and we provided our NERO 1500 1.5m wide electric fire with our REAL log fuel bed. Her husband got to work and but their own customer media wall to suit their space.

Words by Wilson Hack
The best architecture allows what has come before it to be seen and cared for while at the same time injecting something new, if not idealistic. Spartan at first glance, the interior of this stately apartment building, located on the iconic Passeig de Gràcia in Barcelona, quickly begins to unfold as a calculated series of textures, visual artifacts and perfected aesthetic continuities.
The client, a globe-trotting entrepreneur, selected Jeanne Schultz Design Studio for the remodel and requested that the space be reconditioned into a purposeful and peaceful landing pad. It was to be furnished simply using natural and sustainable materials. Schultz began by gently peeling back before adding only the essentials, resulting in a harmoniously restorative living space where darkness and light coexist and comfort reigns.
The design was initially guided by the fireplace—from there a subtle injection of matching color extends up into the thick tiered molding and ceiling trim. “The most reckless patterns live here,” remarks Schultz, referring to the checkered green and white tiles, pink-Pollack-y stone and cast iron detailing. The millwork and warm wood wall panels devour the remainder of the living room, eliminating the need for unnecessary artwork.
A curved living room chair by Kave Home punctuates playfully; its shape reveals its pleasant conformity to the human body and sits back, inviting rest and respite. “It’s good for all body types and sizes,” explains Schultz. The single sofa by Dareels is purposefully oversized, casual and inviting. A beige cover was added to soften the otherwise rectilinear edges. Additionally sourced from Dareels, a small yet centrally located side table anchors the space with its dark black wood texture, its visual weight on par with the larger pieces. The black bulbous free standing lamp converses directly with the antique chandelier above. Composed of individual black leather strips, it is seemingly harsh—yet its soft form is reminiscent of a spring tulip.
The continuation of the color palette slips softly into the dining room where velvety green chairs sit delicately on a cascade array of pointed legs. The doors that lead out to the patio were sanded down and treated so that the original shape and form could be retained. Although the same green paint was used throughout, this set of doors speaks in darker tones alongside the acute and penetrating daylight. A few different shades of white paint were used throughout the space to add additional depth and embellish this shadowy texture.
Specialty lights were added into the space to complement the existing overhead lighting. A wall sconce was added in the living room and extra lighting was placed in the kitchen. However, because of the existing barrel vaulted tile ceiling, sconces were placed on the walls rather than above to avoid penetrating the existing architecture.
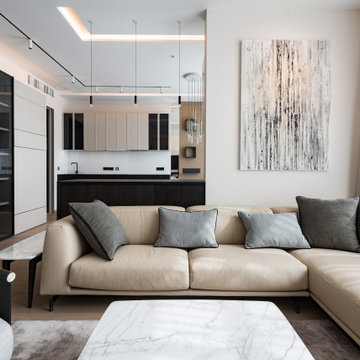
Design ideas for a medium sized contemporary open plan living room in Moscow with a ribbon fireplace, beige floors and a drop ceiling.

This is an example of an expansive contemporary open plan living room in San Diego with a home bar, white walls, vinyl flooring, a standard fireplace, a stone fireplace surround, a wall mounted tv, beige floors and exposed beams.
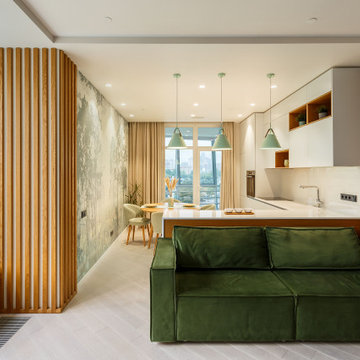
Гостиная с великолепным светом
Contemporary living room in Moscow with light hardwood flooring and a drop ceiling.
Contemporary living room in Moscow with light hardwood flooring and a drop ceiling.

Large contemporary open plan living room in Other with ceramic flooring, a two-sided fireplace, a stone fireplace surround, grey floors and a vaulted ceiling.
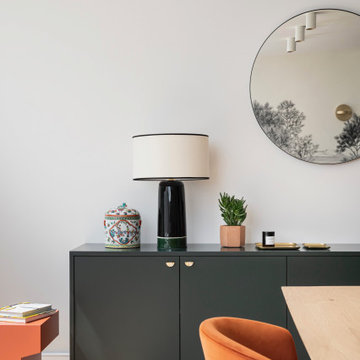
Photo of a large contemporary formal open plan living room feature wall in London with white walls, ceramic flooring, no fireplace, beige floors, all types of ceiling and wallpapered walls.

Photo of an expansive contemporary enclosed living room in New York with white walls, porcelain flooring, grey floors, a vaulted ceiling and a wood ceiling.
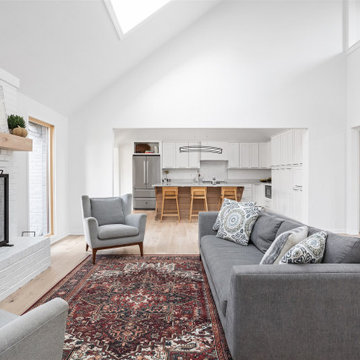
Photo of a contemporary formal open plan living room in Indianapolis with white walls, light hardwood flooring, a standard fireplace, a brick fireplace surround, brown floors and a vaulted ceiling.
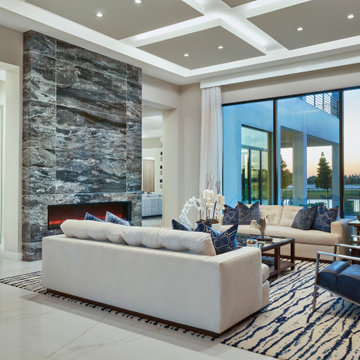
Photo Credit: Brantley Photography
This is an example of a contemporary formal living room in Miami with beige walls, a ribbon fireplace, a tiled fireplace surround, no tv, beige floors and a drop ceiling.
This is an example of a contemporary formal living room in Miami with beige walls, a ribbon fireplace, a tiled fireplace surround, no tv, beige floors and a drop ceiling.
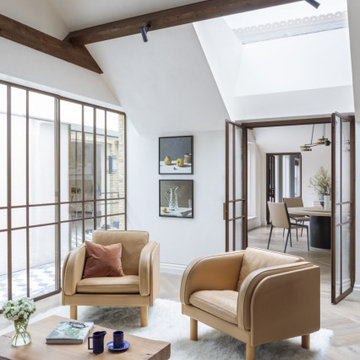
This project features our client Kitesgrove’s favourite Chauncey’s product; Double Smoked & White Oil on both planks & herringbone. Our boards complement this character-filled landmark properties’ interior in Knightbridge, beautifully.

Photo of a medium sized contemporary living room feature wall in Other with blue walls, laminate floors, a wall mounted tv, a wood ceiling and brick walls.

Inspiration for a large contemporary open plan living room in Portland with a home bar, grey walls, porcelain flooring, a ribbon fireplace, a metal fireplace surround, a wall mounted tv, grey floors and a vaulted ceiling.
Contemporary Living Room with All Types of Ceiling Ideas and Designs
5