Contemporary Living Room with All Types of Ceiling Ideas and Designs
Refine by:
Budget
Sort by:Popular Today
141 - 160 of 7,357 photos
Item 1 of 3

Living Room looking toward entry.
Design ideas for a medium sized contemporary grey and brown open plan living room feature wall in Seattle with grey walls, dark hardwood flooring, a two-sided fireplace, a concrete fireplace surround, a wall mounted tv, brown floors, a wood ceiling and wainscoting.
Design ideas for a medium sized contemporary grey and brown open plan living room feature wall in Seattle with grey walls, dark hardwood flooring, a two-sided fireplace, a concrete fireplace surround, a wall mounted tv, brown floors, a wood ceiling and wainscoting.
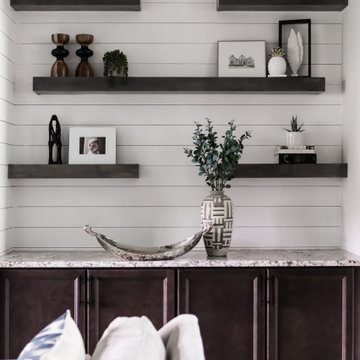
Lots of natural light, a relaxing color scheme, white sofas, floating shelves and a fireplace create a perfect getaway right in your own home!
Photo of a medium sized contemporary open plan living room in Raleigh with light hardwood flooring, a standard fireplace, a stone fireplace surround, a wall mounted tv and exposed beams.
Photo of a medium sized contemporary open plan living room in Raleigh with light hardwood flooring, a standard fireplace, a stone fireplace surround, a wall mounted tv and exposed beams.

For this ski-in, ski-out mountainside property, the intent was to create an architectural masterpiece that was simple, sophisticated, timeless and unique all at the same time. The clients wanted to express their love for Japanese-American craftsmanship, so we incorporated some hints of that motif into the designs.
The high cedar wood ceiling and exposed curved steel beams are dramatic and reveal a roofline nodding to a traditional pagoda design. Striking bronze hanging lights span the kitchen and other unique light fixtures highlight every space. Warm walnut plank flooring and contemporary walnut cabinetry run throughout the home.

A new house in Wombat, near Young in regional NSW, utilises a simple linear plan to respond to the site. Facing due north and using a palette of robust, economical materials, the building is carefully assembled to accommodate a young family. Modest in size and budget, this building celebrates its place and the horizontality of the landscape.
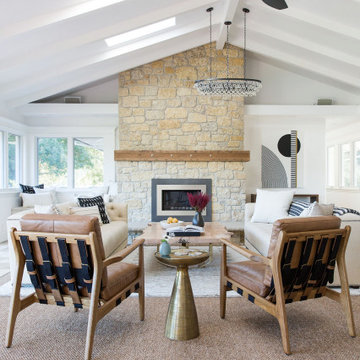
A high-pitch ceiling with exposed beams opens up this living room along with the many windows and skylights. A neutral palette creates a warm and inviting contemporary space. Layered rugs highlight more intimate seating while creating a coziness at the sofa are.
Photo Credit: Meghan Caudill
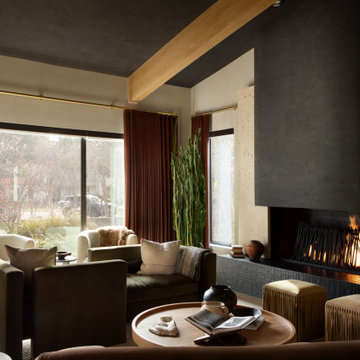
Rooted in a blend of tradition and modernity, this family home harmonizes rich design with personal narrative, offering solace and gathering for family and friends alike.
In the living room, artisanal craftsmanship shines through. A custom-designed fireplace featuring a limestone plaster finish and softly rounded corners is a sculptural masterpiece. Complemented by bespoke furniture, such as the dual-facing tete-a-tete and curved sofa, every piece is both functional and artistic, elevating the room's inviting ambience.
Project by Texas' Urbanology Designs. Their North Richland Hills-based interior design studio serves Dallas, Highland Park, University Park, Fort Worth, and upscale clients nationwide.
For more about Urbanology Designs see here:
https://www.urbanologydesigns.com/
To learn more about this project, see here: https://www.urbanologydesigns.com/luxury-earthen-inspired-home-dallas

Organic Contemporary Design in an Industrial Setting… Organic Contemporary elements in an industrial building is a natural fit. Turner Design Firm designers Tessea McCrary and Jeanine Turner created a warm inviting home in the iconic Silo Point Luxury Condominiums.
Industrial Features Enhanced… Neutral stacked stone tiles work perfectly to enhance the original structural exposed steel beams. Our lighting selection were chosen to mimic the structural elements. Charred wood, natural walnut and steel-look tiles were all chosen as a gesture to the industrial era’s use of raw materials.
Creating a Cohesive Look with Furnishings and Accessories… Designer Tessea McCrary added luster with curated furnishings, fixtures and accessories. Her selections of color and texture using a pallet of cream, grey and walnut wood with a hint of blue and black created an updated classic contemporary look complimenting the industrial vide.

This extraordinary home utilizes a refined palette of materials that includes leather-textured limestone walls, honed limestone floors, plus Douglas fir ceilings. The blackened-steel fireplace wall echoes others throughout the house.
Project Details // Now and Zen
Renovation, Paradise Valley, Arizona
Architecture: Drewett Works
Builder: Brimley Development
Interior Designer: Ownby Design
Photographer: Dino Tonn
Limestone (Demitasse) flooring and walls: Solstice Stone
Windows (Arcadia): Elevation Window & Door
https://www.drewettworks.com/now-and-zen/
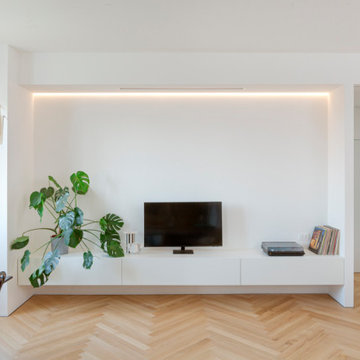
Living: parete TV
Photo of a medium sized contemporary open plan living room in Bologna with a reading nook, white walls, light hardwood flooring, no fireplace, a freestanding tv, a drop ceiling and panelled walls.
Photo of a medium sized contemporary open plan living room in Bologna with a reading nook, white walls, light hardwood flooring, no fireplace, a freestanding tv, a drop ceiling and panelled walls.

After watching sunset over the lake, retreat indoors to the warm, modern gathering space in our Modern Northwoods Cabin project.
Large contemporary open plan living room in Other with black walls, light hardwood flooring, a standard fireplace, a stone fireplace surround, a concealed tv, brown floors, a vaulted ceiling and panelled walls.
Large contemporary open plan living room in Other with black walls, light hardwood flooring, a standard fireplace, a stone fireplace surround, a concealed tv, brown floors, a vaulted ceiling and panelled walls.
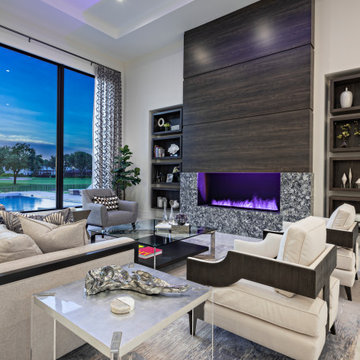
Contemporary home
Contemporary open plan living room in Miami with white walls, a ribbon fireplace, a stone fireplace surround, grey floors and a drop ceiling.
Contemporary open plan living room in Miami with white walls, a ribbon fireplace, a stone fireplace surround, grey floors and a drop ceiling.
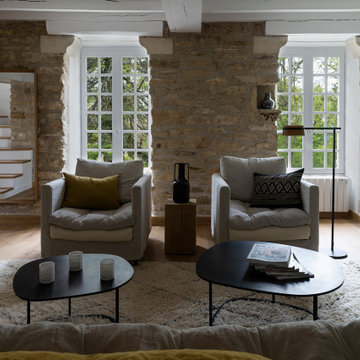
Fauteuils et canapés Adar de Caravane; tapis berbère; tables basses acier brut Caravane; miroir Ampm; liseuses Loop de Faro; photographie panoramique de Pierre Chancy; lampe de sol Serax en terre cuite; plot chêne massif Ampm.

Living Room features Walnut floating shelves, Herman Miller Lounge chair.
Contemporary open plan living room in Los Angeles with a reading nook, white walls, carpet, beige floors, exposed beams and a vaulted ceiling.
Contemporary open plan living room in Los Angeles with a reading nook, white walls, carpet, beige floors, exposed beams and a vaulted ceiling.
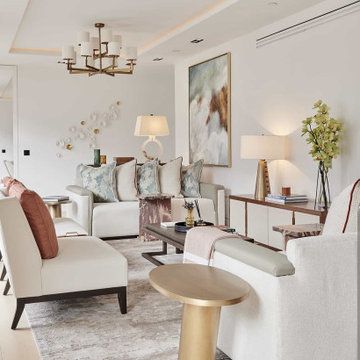
Design ideas for a contemporary enclosed living room in London with white walls, beige floors and a drop ceiling.

Great room with 2 story and wood clad ceiling
Expansive contemporary open plan living room in Toronto with white walls, light hardwood flooring, a standard fireplace, a concealed tv and a wood ceiling.
Expansive contemporary open plan living room in Toronto with white walls, light hardwood flooring, a standard fireplace, a concealed tv and a wood ceiling.

This living room emanates a contemporary and modern vibe, seamlessly blending sleek design elements. The space is characterized by a relaxing ambiance, creating an inviting atmosphere for unwinding. Adding to its allure, the room offers a captivating view, enhancing the overall experience of comfort and style in this modern living space.
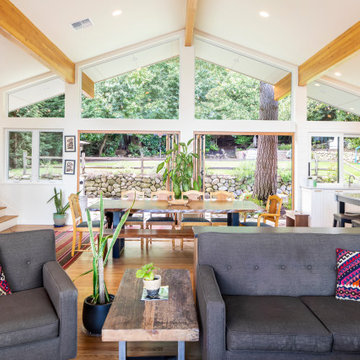
Open-concept living with living room, dining room and kitchen. Large accordion doors at the back of the house open up the entire space to the backyard. Exposed wood beams also blur the lines between indoors and out.
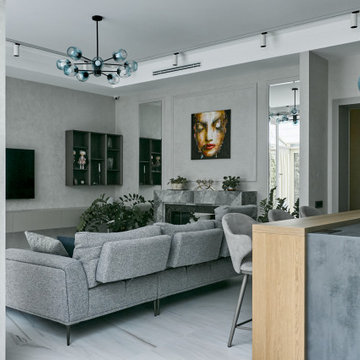
Photo of a contemporary open plan living room in Moscow with grey walls, porcelain flooring, white floors and a drop ceiling.
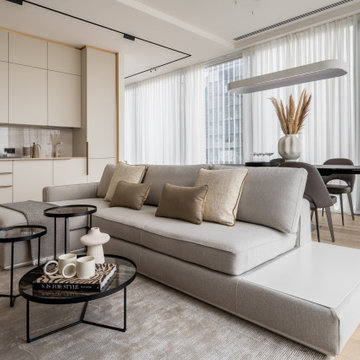
Гостиная объединена с пространством кухни-столовой. Островное расположение дивана формирует композицию вокруг, кухня эргономично разместили в нише. Интерьер выстроен на полутонах и теплых оттенках, теплый дуб на полу подчеркнут изящными вставками и деталями из латуни; комфорта и изысканности добавляют сделанные на заказ стеновые панели с интегрированным ТВ.
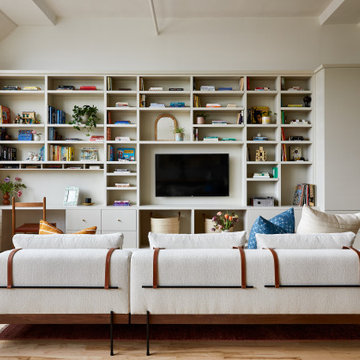
Design ideas for a contemporary open plan living room in Austin with white walls, medium hardwood flooring, no fireplace, a wall mounted tv and exposed beams.
Contemporary Living Room with All Types of Ceiling Ideas and Designs
8