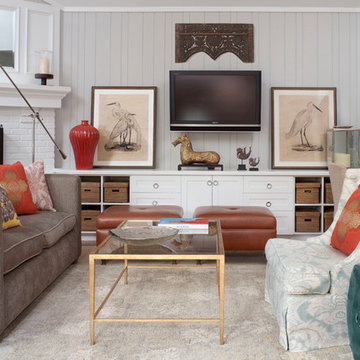Contemporary Living Room with All Types of TV Ideas and Designs
Refine by:
Budget
Sort by:Popular Today
161 - 180 of 58,661 photos
Item 1 of 3
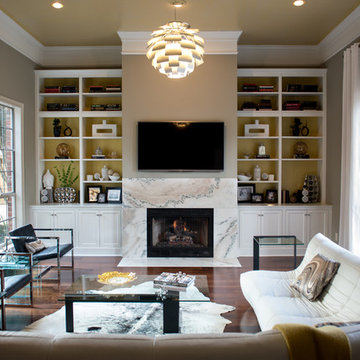
In the living room, a modern aluminum chandelier suspends from a stenciled faux finish ceiling, which was preserved in the remodel. The walls are painted Sandy Hook Gray a tough walls flat latex with trim painted in White Dove a satin oil-based impervex enamel. The fireplace was overhauled by eliminating a dated mantle and inserting and adding a solid slab of Priscilla Fire marble and fire glass. A flat screen television and surround sound speakers are among some of the home’s technology updates. A modular sectional sofa with custom silk pillows anchors the low-profile living seating arrangement. A large cowhide hide is flanked by contemporary lounge chairs and tempered glass and iron tables. Existing built-ins were painted to showcase choice accessories.
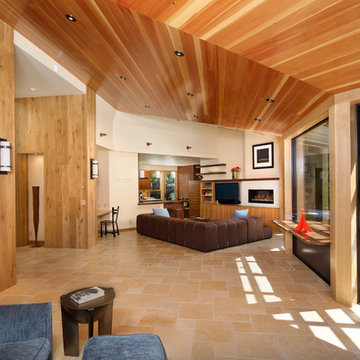
The living area has an open floor plan with kitchen, living area, and entertainment corner. The ceilings are vertical grain Douglas Fir. French Oak is found in the walls and the TV entertainment system shelves. Flooring in this main area of the home is Jerusalem Gold tile. The built in desk nook allows for every day practicals and the built in nooks and shelves allow for art and knick-knacks to be tastefully displayed. The fireplace is a linear fireplace with custom concrete facade and a walnut mantle. There is a live-edge walnut cantilever indoor/outdoor table with sliding glass barn doors on either side that allows access to the outdoor living-cooking area. The tall frosted-glass pivot doors lead to a separate office and a play room, both off the main living area.
The kitchen boasts a custom Spekva counter with waterfall edge. The cabinetry is custom made walnut. There is a breakfast bar with pendant lighting above as well as a kitchen-breakfast nook.
(Photo by: Bernard Andre)

2010 A-List Award for Best Home Remodel
Best represents the marriage of textures in a grand space. Illuminated by a giant fiberglass sphere the reharvested cathedral ceiling ties into an impressive dry stacked stone wall with stainless steel niche over the wood burning fireplace . The ruby red sofa is the only color needed to complete this comfortable gathering spot. Sofa is Swaim, table, Holly Hunt and map table BoBo Intriguing Objects. Carpet from Ligne roset. Lighting by Moooi.
Large family and entertainment area with steel sliding doors allowing privacy from kitchen, dining area.
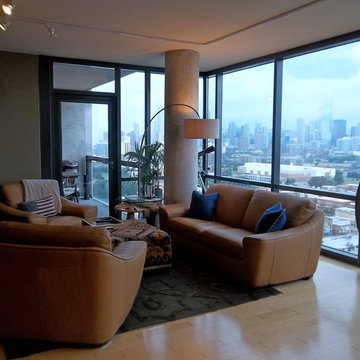
Laura Petrocci
Photo of a small contemporary open plan living room in Chicago with grey walls, light hardwood flooring, no fireplace and a freestanding tv.
Photo of a small contemporary open plan living room in Chicago with grey walls, light hardwood flooring, no fireplace and a freestanding tv.
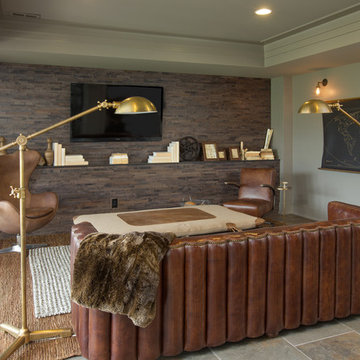
J.E. Evans
Contemporary living room in Columbus with beige walls and a wall mounted tv.
Contemporary living room in Columbus with beige walls and a wall mounted tv.

Sited in the woodsy hills of San Anselmo, this house suffered from oddities of scale and organization as well as a rather low grade of detailing and finish. This design savvy couple saw the property’s potential and turned to building Lab to develop it into a home for their young, growing family. Initial discussions centered on expanding the kitchen and master bath but grew to encapsulate the entire house. With a bit of creative thinking we met the challenge of expanding both the sense of and actual space without the full cost of an addition. An earlier addition had included a screened-in porch which, with the floor and roof already framed, we now saw as the perfect place to expand the kitchen. Capturing this space effectively doubled the size of the kitchen and dramatically improved both natural light and the engagement to rear deck and landscape.
The lushly forested surrounds cued the generous application of walnut cabinetry and details. Exposed cold rolled steel components infused the space with a rustic simplicity that the original detailing lacked but seemed to want. Replacement of hollow core six panel doors with solid core slabs, simplification of trim profiles and skim coating all sheetrock refined the overall feel.
Ultimately, pretty much every surface - including the exterior - received our attention. On approach, the project maintains the house’s original sense of modesty. On the interior, warmth, refinement and livability are achieved by finding what the house had to offer rather than aggressive reinvention.
photos by scott hargis
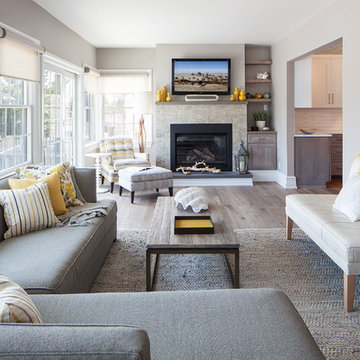
Photo of a contemporary grey and yellow living room in New York with grey walls, medium hardwood flooring, a standard fireplace and a wall mounted tv.
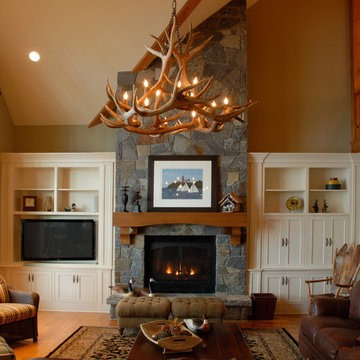
SD Atelier Architecture
sdatelier.com
The residence is not the typical Adirondack camp, but rather a contemporary deluxe residence, with prime views overlooking the lake on a private access road. The living room has the large window in as the main feature and a sizeable kitchen and dining space with a sitting room that takes advantage of the lake views. The residence is designed with Marvin windows, cedar shakes, stone and timber-frame accents in the gable

Design ideas for a large contemporary grey and cream living room in San Francisco with dark hardwood flooring, a plastered fireplace surround, grey walls, a built-in media unit, a ribbon fireplace and feature lighting.
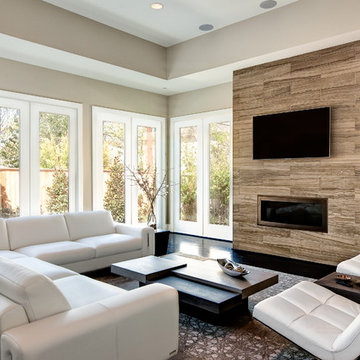
Connie Anderson Photography - Builder - Frankel Building Group
Medium sized contemporary formal open plan living room in Houston with a ribbon fireplace, a wall mounted tv, beige walls and dark hardwood flooring.
Medium sized contemporary formal open plan living room in Houston with a ribbon fireplace, a wall mounted tv, beige walls and dark hardwood flooring.
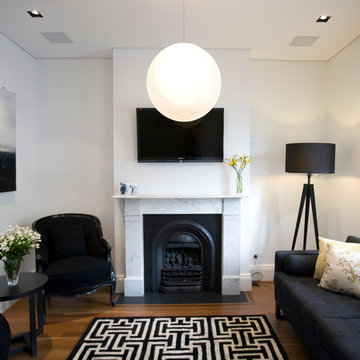
Design ideas for a contemporary living room in Sydney with medium hardwood flooring, a standard fireplace, a wall mounted tv and brown floors.
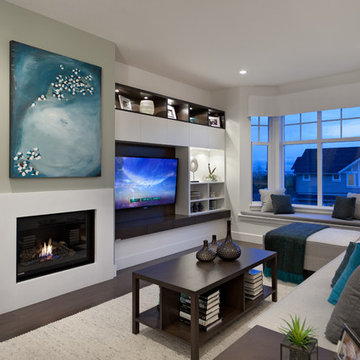
photo credit: Kristen McGaughey
Photo of a contemporary living room in Vancouver with a standard fireplace, a built-in media unit and feature lighting.
Photo of a contemporary living room in Vancouver with a standard fireplace, a built-in media unit and feature lighting.
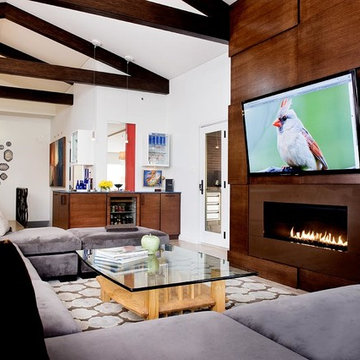
Master Remodelers Inc.,
David Aschkenas-Photographer
Design ideas for a contemporary open plan living room in Other with white walls, a ribbon fireplace and a wall mounted tv.
Design ideas for a contemporary open plan living room in Other with white walls, a ribbon fireplace and a wall mounted tv.
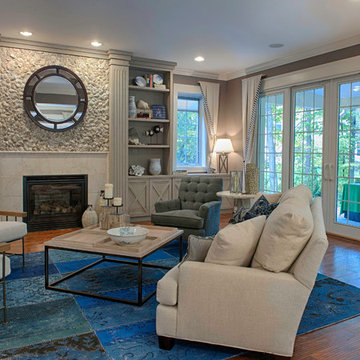
Beautiful Oyster Shell Wall designed by Gina Fitzsimmons ASID, in the Maryland Green Show House 2012.
Also, featured re-purposed Oriental Patchwork Rug, over-dyed in Cobalt. Custom Built-ins built in wood from an old warehouse in Baltimore.
Derek Jones Photography
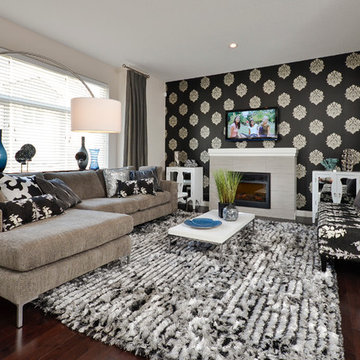
Contemporary enclosed living room in Vancouver with a standard fireplace and a wall mounted tv.
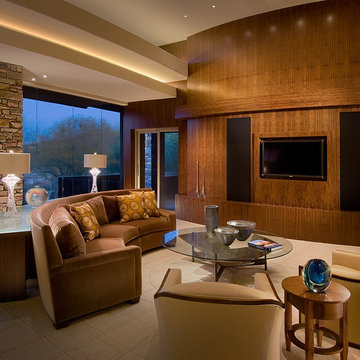
Inspiration for a large contemporary living room in Phoenix with carpet and a built-in media unit.
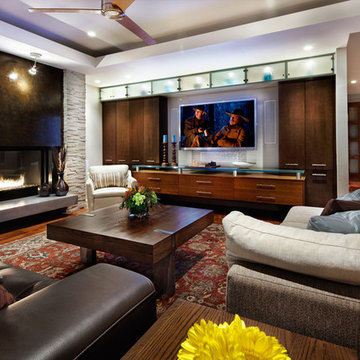
Design: Mark Lind
Project Management: Jon Strain
Photography: Paul Finkel, 2012
Design ideas for a medium sized contemporary open plan living room in Austin with a two-sided fireplace, medium hardwood flooring and a wall mounted tv.
Design ideas for a medium sized contemporary open plan living room in Austin with a two-sided fireplace, medium hardwood flooring and a wall mounted tv.

A motorized panel lifts the wall out of view to reveal the 65 inch TV built in above the fireplace. Speakers are lowered from the ceiling at the same time. This photo shows the TV and speakers exposed.
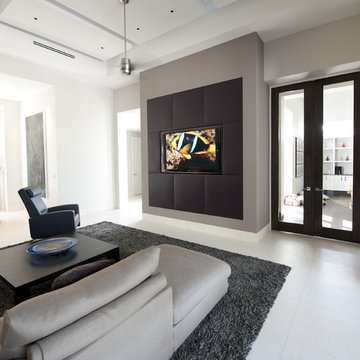
Photography by:
Jerry Krecicki with Affordable Photography
Design ideas for a contemporary living room feature wall in Tampa with beige walls and a built-in media unit.
Design ideas for a contemporary living room feature wall in Tampa with beige walls and a built-in media unit.
Contemporary Living Room with All Types of TV Ideas and Designs
9
