Contemporary Living Room with All Types of TV Ideas and Designs
Refine by:
Budget
Sort by:Popular Today
121 - 140 of 58,663 photos
Item 1 of 3
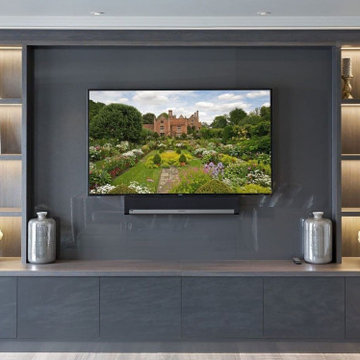
Get cosy, switch on your favourite show on Netflix - our bespoke tv units are now fully customizable to your own taste.
.
.
.
https://www.aesthetixfurniture.co.uk/tv-wardrobes/
...Aesthetix furniture, tv cabinet, wallmount, tv unit, builtin, creative interiors, LEDpanel, living room decor, tv wall, netflix, movie time, tv wall mount, tv room, livingroominspo, living room art, interior details, house envy, tv wall design, interior stylist, houzz, insta home, pinterest
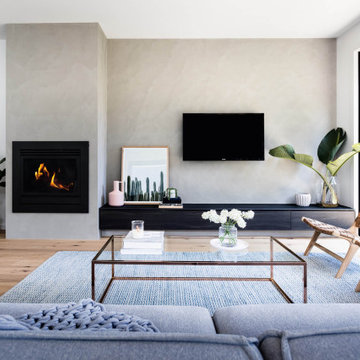
Photo of a contemporary open plan living room in Melbourne with grey walls, medium hardwood flooring, a standard fireplace, a wall mounted tv and brown floors.
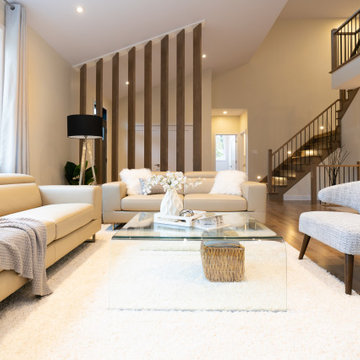
This gorgeous property just hit the market. I love the vaulted ceilings and original entranceway.
Rather than sell this home without furniture, we brought all the accessories and furniture in to help purchasers feel at home as they imagine their own furniture in the spaces. Generally, homes with open concepts are more difficult for buyers to separate the living areas if they do not see actual furniture in the space.
If you are thinking about selling your home, or you have just moved into a house and need help, give us a call if you live in the Montreal area. 514-222-5553
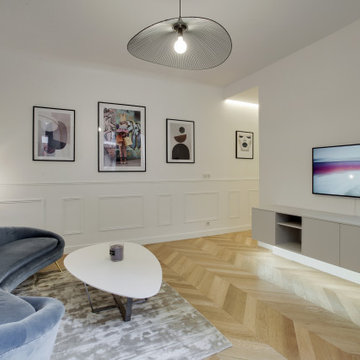
Projet de rénovation d'un appartement ancien. Etude de volumes en lui donnant une nouvelle fonctionnalité à chaque pièce. Des espaces ouverts, conviviaux et lumineux. Des couleurs claires avec des touches bleu nuit, la chaleur du parquet en chêne et le métal de la verrière en harmonie se marient avec les tissus et couleurs du mobilier.
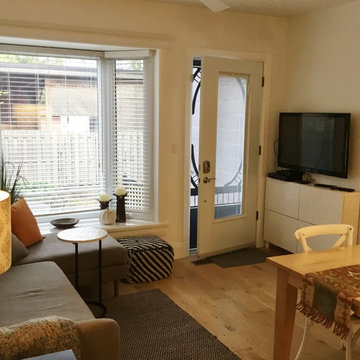
Creative small space thinking was definitely needed here.
Design ideas for a small contemporary open plan living room in Toronto with white walls, light hardwood flooring, no fireplace and a wall mounted tv.
Design ideas for a small contemporary open plan living room in Toronto with white walls, light hardwood flooring, no fireplace and a wall mounted tv.
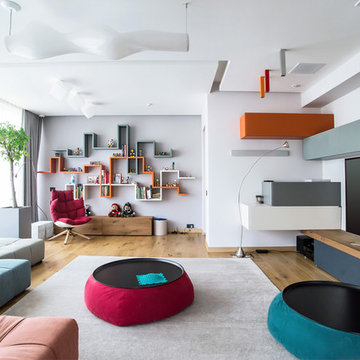
This is an example of a contemporary living room in Moscow with white walls, medium hardwood flooring, a freestanding tv and brown floors.
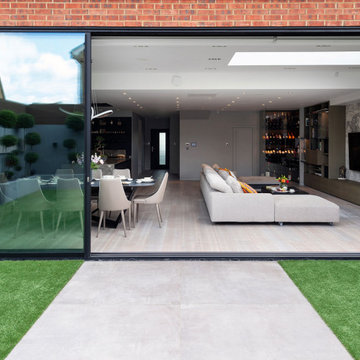
Inspiration for an expansive contemporary open plan living room in London with grey walls, light hardwood flooring, no fireplace, a wall mounted tv and beige floors.
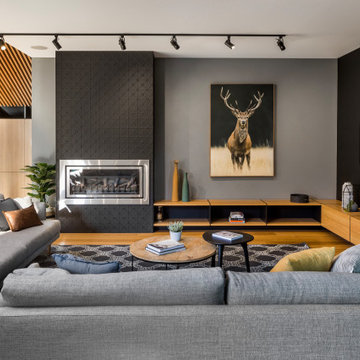
Design ideas for a medium sized contemporary open plan living room in Melbourne with black walls, a ribbon fireplace, a metal fireplace surround, a wall mounted tv, brown floors and medium hardwood flooring.

Designer: Ivan Pozdnyakov Foto: Sergey Krasyuk
This is an example of a medium sized contemporary enclosed living room in Moscow with a home bar, beige walls, porcelain flooring, no fireplace, a wall mounted tv and beige floors.
This is an example of a medium sized contemporary enclosed living room in Moscow with a home bar, beige walls, porcelain flooring, no fireplace, a wall mounted tv and beige floors.

Our clients purchased a 1963 home that had never been updated! They wanted to redesign the central living area, which included the kitchen, formal dining and living room/den. Their original kitchen was small and completely closed off from the rest of the house. They wanted to repurpose the formal living room into the new formal dining room and open up the kitchen to the den and add a large island with seating for casual dining. The original den was now a nice living room, open to the kitchen, but also with a great view to their new pool! They wanted to keep some walls for their fun New Orleans one-of-a-kind artwork. They also did not want to be able to see the kitchen from the entryway. They also wanted a bar area built in somewhere, they just weren’t sure where. Our designers did an amazing job on this project, figuring out where to cut walls, where to keep them, replaced windows with doors, bringing the outdoors in and really brightening up the entire space.
Design/Remodel by Hatfield Builders & Remodelers | Photography by Versatile Imaging
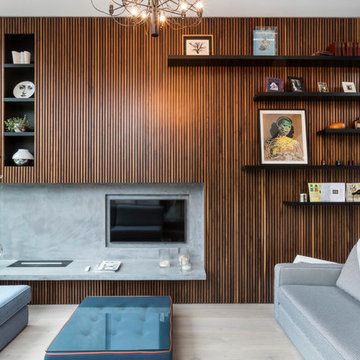
Contemporary open plan living room in London with brown walls, light hardwood flooring, no fireplace, a built-in media unit and beige floors.

Interior - Living Room and Dining
Beach House at Avoca Beach by Architecture Saville Isaacs
Project Summary
Architecture Saville Isaacs
https://www.architecturesavilleisaacs.com.au/
The core idea of people living and engaging with place is an underlying principle of our practice, given expression in the manner in which this home engages with the exterior, not in a general expansive nod to view, but in a varied and intimate manner.
The interpretation of experiencing life at the beach in all its forms has been manifested in tangible spaces and places through the design of pavilions, courtyards and outdoor rooms.
Architecture Saville Isaacs
https://www.architecturesavilleisaacs.com.au/
A progression of pavilions and courtyards are strung off a circulation spine/breezeway, from street to beach: entry/car court; grassed west courtyard (existing tree); games pavilion; sand+fire courtyard (=sheltered heart); living pavilion; operable verandah; beach.
The interiors reinforce architectural design principles and place-making, allowing every space to be utilised to its optimum. There is no differentiation between architecture and interiors: Interior becomes exterior, joinery becomes space modulator, materials become textural art brought to life by the sun.
Project Description
Architecture Saville Isaacs
https://www.architecturesavilleisaacs.com.au/
The core idea of people living and engaging with place is an underlying principle of our practice, given expression in the manner in which this home engages with the exterior, not in a general expansive nod to view, but in a varied and intimate manner.
The house is designed to maximise the spectacular Avoca beachfront location with a variety of indoor and outdoor rooms in which to experience different aspects of beachside living.
Client brief: home to accommodate a small family yet expandable to accommodate multiple guest configurations, varying levels of privacy, scale and interaction.
A home which responds to its environment both functionally and aesthetically, with a preference for raw, natural and robust materials. Maximise connection – visual and physical – to beach.
The response was a series of operable spaces relating in succession, maintaining focus/connection, to the beach.
The public spaces have been designed as series of indoor/outdoor pavilions. Courtyards treated as outdoor rooms, creating ambiguity and blurring the distinction between inside and out.
A progression of pavilions and courtyards are strung off circulation spine/breezeway, from street to beach: entry/car court; grassed west courtyard (existing tree); games pavilion; sand+fire courtyard (=sheltered heart); living pavilion; operable verandah; beach.
Verandah is final transition space to beach: enclosable in winter; completely open in summer.
This project seeks to demonstrates that focusing on the interrelationship with the surrounding environment, the volumetric quality and light enhanced sculpted open spaces, as well as the tactile quality of the materials, there is no need to showcase expensive finishes and create aesthetic gymnastics. The design avoids fashion and instead works with the timeless elements of materiality, space, volume and light, seeking to achieve a sense of calm, peace and tranquillity.
Architecture Saville Isaacs
https://www.architecturesavilleisaacs.com.au/
Focus is on the tactile quality of the materials: a consistent palette of concrete, raw recycled grey ironbark, steel and natural stone. Materials selections are raw, robust, low maintenance and recyclable.
Light, natural and artificial, is used to sculpt the space and accentuate textural qualities of materials.
Passive climatic design strategies (orientation, winter solar penetration, screening/shading, thermal mass and cross ventilation) result in stable indoor temperatures, requiring minimal use of heating and cooling.
Architecture Saville Isaacs
https://www.architecturesavilleisaacs.com.au/
Accommodation is naturally ventilated by eastern sea breezes, but sheltered from harsh afternoon winds.
Both bore and rainwater are harvested for reuse.
Low VOC and non-toxic materials and finishes, hydronic floor heating and ventilation ensure a healthy indoor environment.
Project was the outcome of extensive collaboration with client, specialist consultants (including coastal erosion) and the builder.
The interpretation of experiencing life by the sea in all its forms has been manifested in tangible spaces and places through the design of the pavilions, courtyards and outdoor rooms.
The interior design has been an extension of the architectural intent, reinforcing architectural design principles and place-making, allowing every space to be utilised to its optimum capacity.
There is no differentiation between architecture and interiors: Interior becomes exterior, joinery becomes space modulator, materials become textural art brought to life by the sun.
Architecture Saville Isaacs
https://www.architecturesavilleisaacs.com.au/
https://www.architecturesavilleisaacs.com.au/
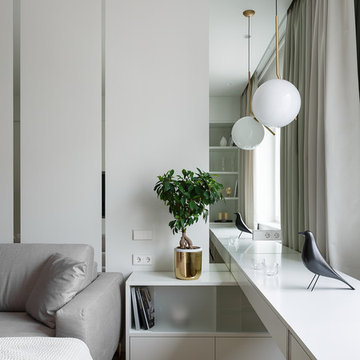
Зеркала. Их здесь действительно много, они имеют разные габариты - от полос шириной 30мм до полотен шириной 1000 мм и образуют различные композиции в плоскостях стен. Мы получили эффект открытого контура помещения - пространство продолжается за плоскость стены. Технически было достаточно сложно встроить зеркало в плоскость оштукатуренной поверхности заподлицо с ней, и нам это удалось.
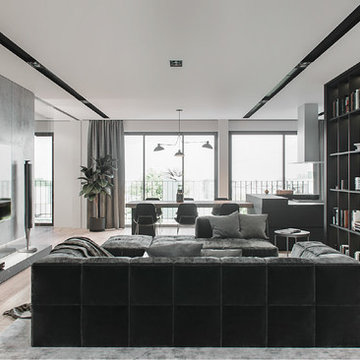
The play of light and shadow is the main idea of this composition. As you enter this luxurious living room, you immediately notice a beautiful U-shaped sofa with some magnificent armchairs and an elegant coffee table.
This island in the center of the living room looks great against the background of the huge windows that allow light to easily enter the living room space. Sparkling wall surfaces and mirrors add some light to this living room interior as well.
With our outstanding interior designers, try to make your living room stand out and look unusual like the interior in this photo!
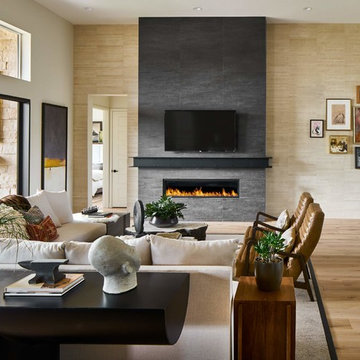
Inspiration for a contemporary open plan living room in Denver with beige walls, light hardwood flooring, a ribbon fireplace, a tiled fireplace surround, a wall mounted tv and beige floors.
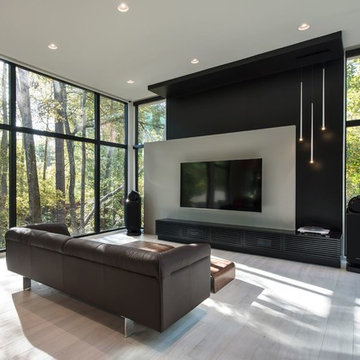
Inspiration for a medium sized contemporary open plan living room in Atlanta with black walls, porcelain flooring, no fireplace, a wall mounted tv and grey floors.
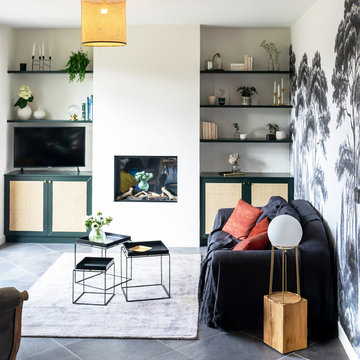
papier-peint sur mesure ananbo, meuble sur mesure et cannage, cheminée électrique
Antoine Guillou Photography
Photo of a medium sized contemporary open plan living room in Nantes with white walls, a freestanding tv and grey floors.
Photo of a medium sized contemporary open plan living room in Nantes with white walls, a freestanding tv and grey floors.
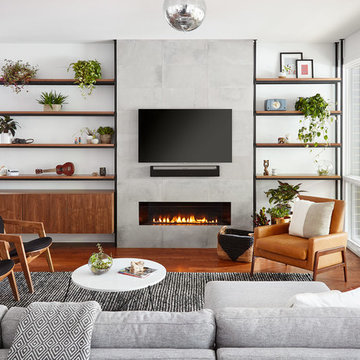
Inspiration for a contemporary living room in Chicago with white walls, medium hardwood flooring, a ribbon fireplace, a tiled fireplace surround, a wall mounted tv and brown floors.
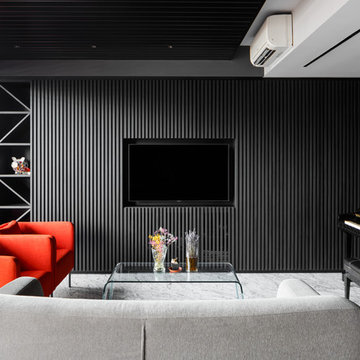
Design ideas for a contemporary living room in Singapore with a music area, black walls, a wall mounted tv and white floors.

This contemporary transitional great family living room has a cozy lived-in look, but still looks crisp with fine custom made contemporary furniture made of kiln-dried Alder wood from sustainably harvested forests and hard solid maple wood with premium finishes and upholstery treatments. Stone textured fireplace wall makes a bold sleek statement in the space.
Contemporary Living Room with All Types of TV Ideas and Designs
7