Contemporary Living Room with All Types of TV Ideas and Designs
Refine by:
Budget
Sort by:Popular Today
61 - 80 of 58,663 photos
Item 1 of 3

Medium sized contemporary living room in Moscow with grey walls, medium hardwood flooring, a wall mounted tv and wallpapered walls.
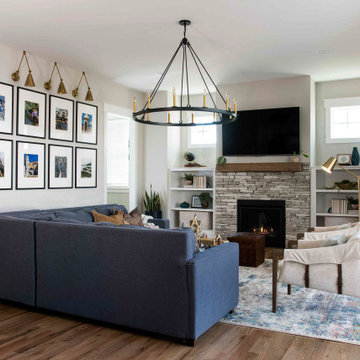
Design ideas for a medium sized contemporary enclosed living room in Richmond with a reading nook, grey walls, a standard fireplace, a stacked stone fireplace surround and a wall mounted tv.

Un duplex charmant avec vue sur les toits de Paris. Une rénovation douce qui a modernisé ces espaces. L'appartement est clair et chaleureux. Ce projet familial nous a permis de créer 4 chambres et d'optimiser l'espace.
La bibliothèque sur mesure en multiple bouleau nous permet de dissimuler la télévision au dessus de la cheminée. Un bel ensemble pour habiller ce mur.
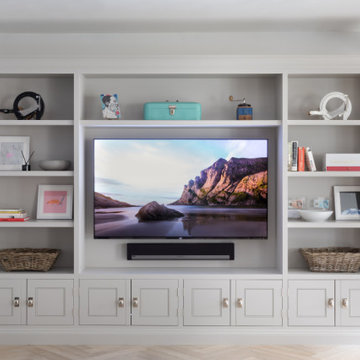
This client wanted a media unit that fit within the country modern feel of the house. They wanted open storage as well as the option to pack the DVD etc away. This is a lovely simple design, just for them. This was a design and build project.
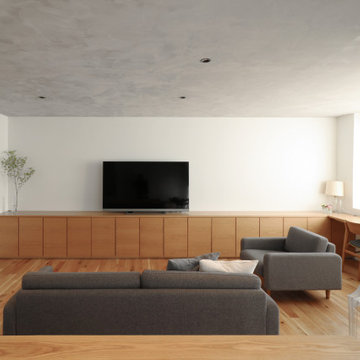
This is an example of a contemporary open plan living room in Tokyo Suburbs with white walls, medium hardwood flooring and a freestanding tv.
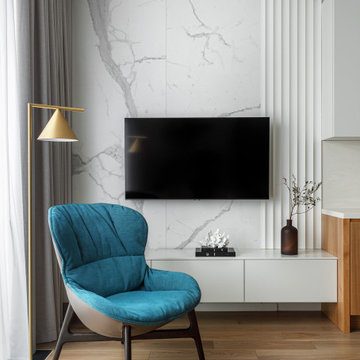
This is an example of a medium sized contemporary living room in Moscow with white walls, medium hardwood flooring, a wall mounted tv, a drop ceiling and wainscoting.

A combination of bricks, cement sheet, copper and Colorbond combine harmoniously to produce a striking street appeal. Internally the layout follows the client's brief to maintain a level of privacy for multiple family members while also taking advantage of the view and north facing orientation. The level of detail and finish is exceptional throughout the home with the added complexity of incorporating building materials sourced from overseas.

Large contemporary open plan living room in Melbourne with a home bar, brown walls, medium hardwood flooring, a hanging fireplace, a stone fireplace surround, a built-in media unit and wood walls.

Great Room of Newport Home.
Expansive contemporary open plan living room in Nashville with white walls, medium hardwood flooring, a standard fireplace, a tiled fireplace surround, a built-in media unit and a drop ceiling.
Expansive contemporary open plan living room in Nashville with white walls, medium hardwood flooring, a standard fireplace, a tiled fireplace surround, a built-in media unit and a drop ceiling.
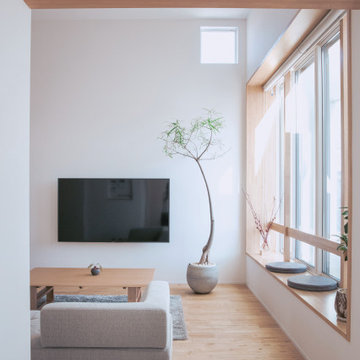
リビングの窓ベンチが大きな存在感を放っています。くつろぎの空間にアクセントを。
Photo of a contemporary living room in Other with white walls, light hardwood flooring, a wall mounted tv and beige floors.
Photo of a contemporary living room in Other with white walls, light hardwood flooring, a wall mounted tv and beige floors.

Stunning Lake James home with a modern neutral palette.
Inspiration for a large contemporary open plan living room in Charlotte with white walls, medium hardwood flooring, a ribbon fireplace, a wall mounted tv and brown floors.
Inspiration for a large contemporary open plan living room in Charlotte with white walls, medium hardwood flooring, a ribbon fireplace, a wall mounted tv and brown floors.

This is the living room and a peak of the dining room at our Cowan Ave. project in Los Angeles, CA
This is an example of a medium sized contemporary formal enclosed living room in Los Angeles with white walls, medium hardwood flooring, a standard fireplace, a brick fireplace surround, a wall mounted tv and brown floors.
This is an example of a medium sized contemporary formal enclosed living room in Los Angeles with white walls, medium hardwood flooring, a standard fireplace, a brick fireplace surround, a wall mounted tv and brown floors.

Twin Peaks House is a vibrant extension to a grand Edwardian homestead in Kensington.
Originally built in 1913 for a wealthy family of butchers, when the surrounding landscape was pasture from horizon to horizon, the homestead endured as its acreage was carved up and subdivided into smaller terrace allotments. Our clients discovered the property decades ago during long walks around their neighbourhood, promising themselves that they would buy it should the opportunity ever arise.
Many years later the opportunity did arise, and our clients made the leap. Not long after, they commissioned us to update the home for their family of five. They asked us to replace the pokey rear end of the house, shabbily renovated in the 1980s, with a generous extension that matched the scale of the original home and its voluminous garden.
Our design intervention extends the massing of the original gable-roofed house towards the back garden, accommodating kids’ bedrooms, living areas downstairs and main bedroom suite tucked away upstairs gabled volume to the east earns the project its name, duplicating the main roof pitch at a smaller scale and housing dining, kitchen, laundry and informal entry. This arrangement of rooms supports our clients’ busy lifestyles with zones of communal and individual living, places to be together and places to be alone.
The living area pivots around the kitchen island, positioned carefully to entice our clients' energetic teenaged boys with the aroma of cooking. A sculpted deck runs the length of the garden elevation, facing swimming pool, borrowed landscape and the sun. A first-floor hideout attached to the main bedroom floats above, vertical screening providing prospect and refuge. Neither quite indoors nor out, these spaces act as threshold between both, protected from the rain and flexibly dimensioned for either entertaining or retreat.
Galvanised steel continuously wraps the exterior of the extension, distilling the decorative heritage of the original’s walls, roofs and gables into two cohesive volumes. The masculinity in this form-making is balanced by a light-filled, feminine interior. Its material palette of pale timbers and pastel shades are set against a textured white backdrop, with 2400mm high datum adding a human scale to the raked ceilings. Celebrating the tension between these design moves is a dramatic, top-lit 7m high void that slices through the centre of the house. Another type of threshold, the void bridges the old and the new, the private and the public, the formal and the informal. It acts as a clear spatial marker for each of these transitions and a living relic of the home’s long history.
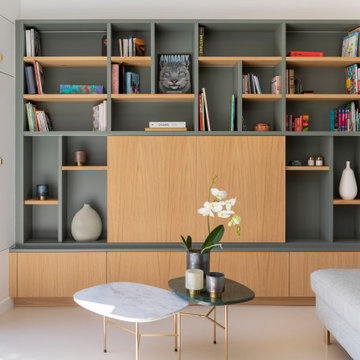
Bibliothèque sur mesure en laque et chêne. Nous avons choisi le vert Smoke Green de Farrow and Ball. Les panneaux centraux cachent la télé. Le graphisme a été particulièrement soigné. Les meubles bas permettent de dissimuler tout les aspects techniques.
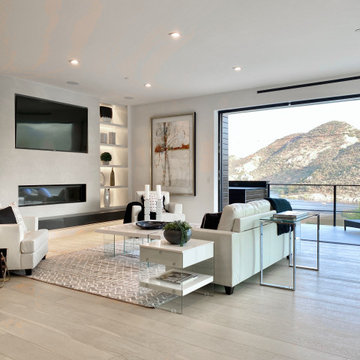
Gorgeous, Gorgeous, Gorgeous
Photos by Fredrik Bergstrom
Contemporary open plan living room in Other with white walls, light hardwood flooring, a standard fireplace, a built-in media unit and grey floors.
Contemporary open plan living room in Other with white walls, light hardwood flooring, a standard fireplace, a built-in media unit and grey floors.
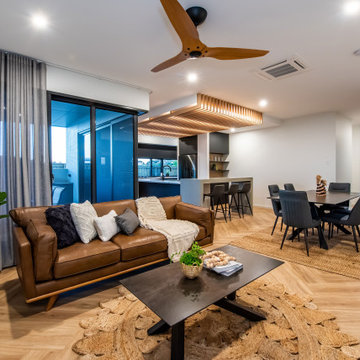
This is an example of a large contemporary enclosed living room in Other with white walls, vinyl flooring and a built-in media unit.

Modern Living room
Design ideas for a large contemporary formal open plan living room in Raleigh with grey walls, dark hardwood flooring, a standard fireplace, a tiled fireplace surround, a wall mounted tv, brown floors and a coffered ceiling.
Design ideas for a large contemporary formal open plan living room in Raleigh with grey walls, dark hardwood flooring, a standard fireplace, a tiled fireplace surround, a wall mounted tv, brown floors and a coffered ceiling.
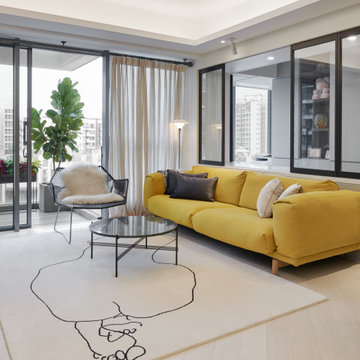
Inspiration for a medium sized contemporary open plan living room in Hong Kong with grey walls, light hardwood flooring, no fireplace and a built-in media unit.

Large contemporary open plan living room in Vancouver with white walls, light hardwood flooring, a ribbon fireplace, a wall mounted tv, beige floors, tongue and groove walls and a stone fireplace surround.
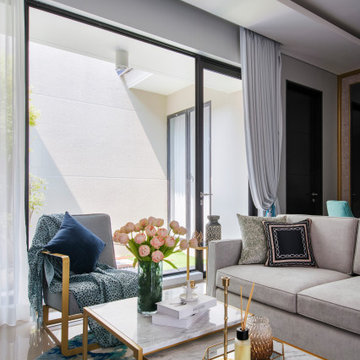
Explore the concept of modern luxury, translating it into a more tangible approach through marble pattern, textured glass, playing with silver and gold accent on basic french grey furniture. Gradient of blue and turquoise balanced the whole arrangement, creating a sense of serenity in this welcoming foyer and living area
Contemporary Living Room with All Types of TV Ideas and Designs
4