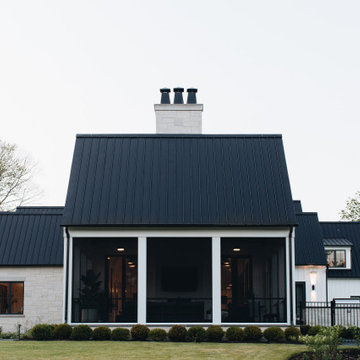Contemporary Side Veranda Ideas and Designs
Refine by:
Budget
Sort by:Popular Today
1 - 20 of 404 photos
Item 1 of 3
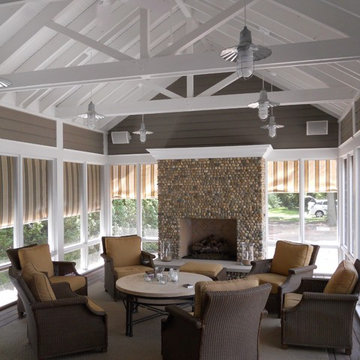
Stuart Cohen
Photo of a medium sized contemporary side screened veranda in Chicago with a roof extension and decking.
Photo of a medium sized contemporary side screened veranda in Chicago with a roof extension and decking.
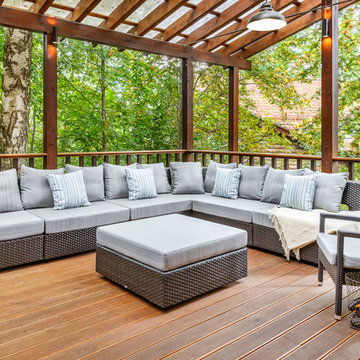
Открытая терраса в загородном бревенчатом доме. Авторы Диана Генералова, Марина Каманина, фотограф Михаил Калинин
Inspiration for a large contemporary side veranda in Moscow with a roof extension.
Inspiration for a large contemporary side veranda in Moscow with a roof extension.
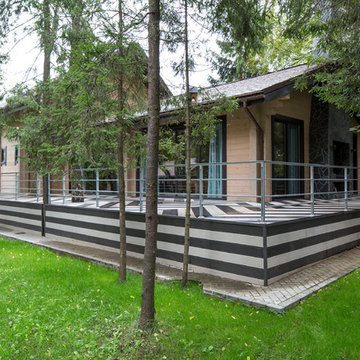
студия TS Design | Тарас Безруков и Стас Самкович
Inspiration for a contemporary side veranda in Moscow with decking.
Inspiration for a contemporary side veranda in Moscow with decking.
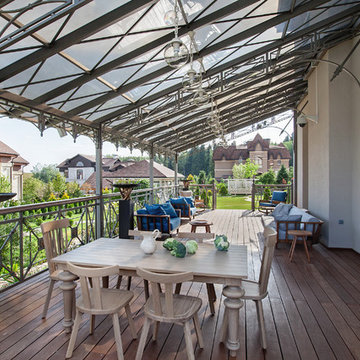
фотограф Д. Лившиц
Photo of a large contemporary side veranda in Moscow with a roof extension and decking.
Photo of a large contemporary side veranda in Moscow with a roof extension and decking.
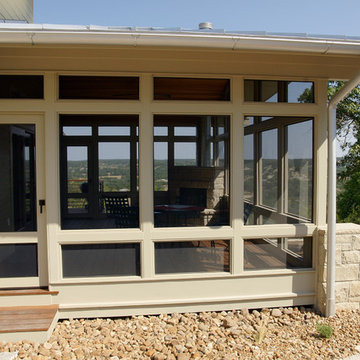
Laura Rice, Sierra Homes
Inspiration for a large contemporary side screened veranda in Austin with concrete slabs and a roof extension.
Inspiration for a large contemporary side screened veranda in Austin with concrete slabs and a roof extension.
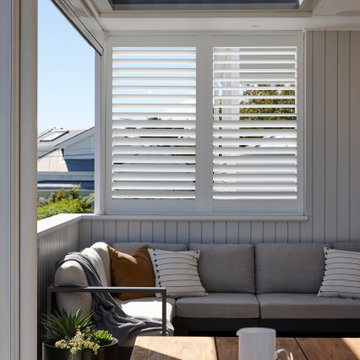
This is an example of a small contemporary side screened wood railing veranda in Auckland with decking and a roof extension.
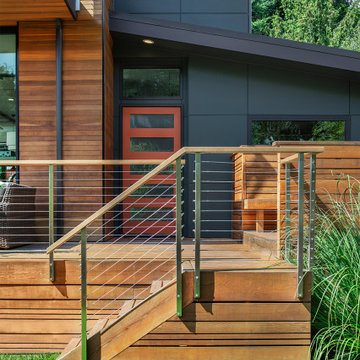
Photo by Tina Witherspoon
Design ideas for a medium sized contemporary side veranda in Seattle with decking.
Design ideas for a medium sized contemporary side veranda in Seattle with decking.
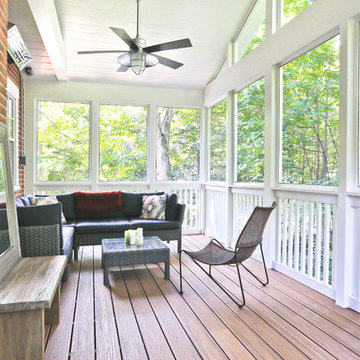
Photo of a medium sized contemporary side screened veranda in DC Metro with a roof extension.
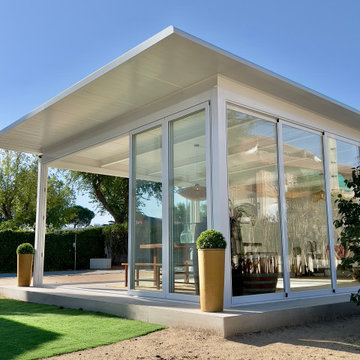
This is an example of a large contemporary side screened veranda in Other with tiled flooring.
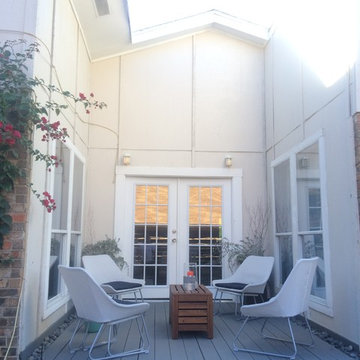
Alex Zancani
This is an example of a medium sized contemporary side screened veranda in Dallas with concrete paving.
This is an example of a medium sized contemporary side screened veranda in Dallas with concrete paving.
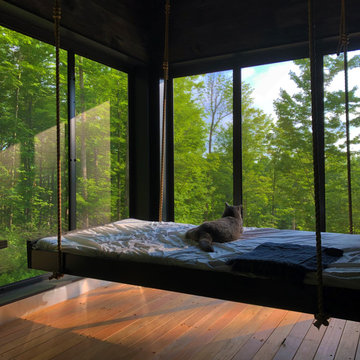
This 26' x9' screened porch is suuronded by nature.
Ippe decking with complete wataer-proofing and drain is installed below. Abundant cross ventilation during summer, keeping the bugs out.
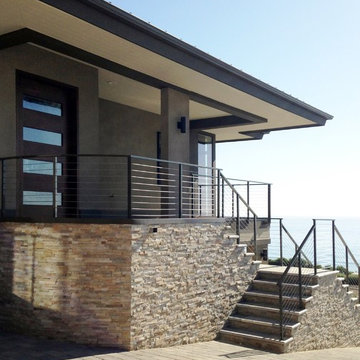
Ocean View home with expensive windows, vanishing edge pool overlooking the ocean.
This is an example of a large contemporary side veranda in San Diego with natural stone paving and a roof extension.
This is an example of a large contemporary side veranda in San Diego with natural stone paving and a roof extension.
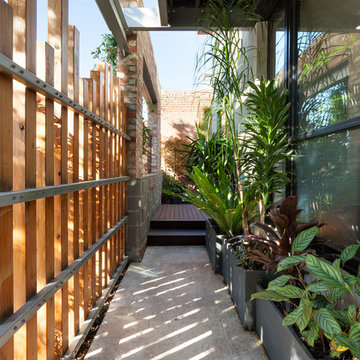
Photo Credit: Shania Shegedyn
Inspiration for a medium sized contemporary side wood railing veranda in Melbourne with tiled flooring and a roof extension.
Inspiration for a medium sized contemporary side wood railing veranda in Melbourne with tiled flooring and a roof extension.
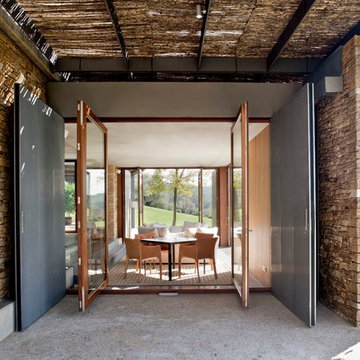
Adriá Goula
Photo of a medium sized contemporary side veranda in Barcelona with concrete slabs and a pergola.
Photo of a medium sized contemporary side veranda in Barcelona with concrete slabs and a pergola.
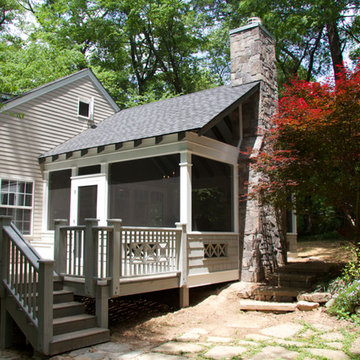
Paul SIbley, Sparrow Photography
Design ideas for a medium sized contemporary side veranda in Atlanta with decking.
Design ideas for a medium sized contemporary side veranda in Atlanta with decking.
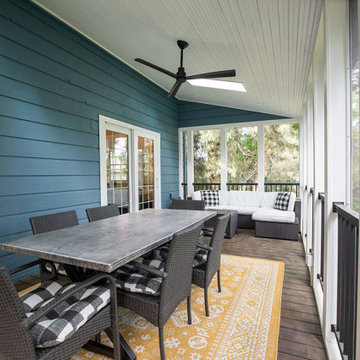
The renovation of the screen porch included the installation of low-maintenance decking, code-compliant railings, new screens, and enhanced lighting features, resulting in a safe, revitalized space that is inviting for people to use throughout the summer.
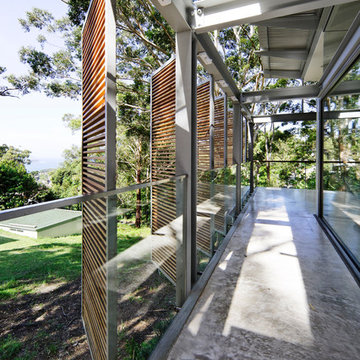
A casual holiday home along the Australian coast. A place where extended family and friends from afar can gather to create new memories. Robust enough for hordes of children, yet with an element of luxury for the adults.
Referencing the unique position between sea and the Australian bush, by means of textures, textiles, materials, colours and smells, to evoke a timeless connection to place, intrinsic to the memories of family holidays.
Avoca Weekender - Avoca Beach House at Avoca Beach
Architecture Saville Isaacs
http://www.architecturesavilleisaacs.com.au/
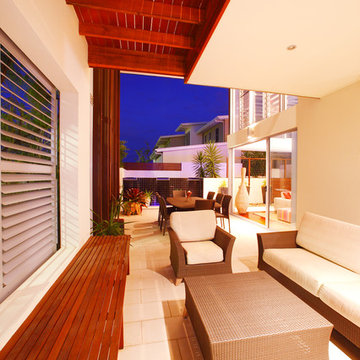
To answer the Australiana brief we used barn-like massing offset by intricate timber detailing.
This is an example of a medium sized contemporary side veranda in Gold Coast - Tweed with tiled flooring and a roof extension.
This is an example of a medium sized contemporary side veranda in Gold Coast - Tweed with tiled flooring and a roof extension.

As a conceptual urban infill project, the Wexley is designed for a narrow lot in the center of a city block. The 26’x48’ floor plan is divided into thirds from front to back and from left to right. In plan, the left third is reserved for circulation spaces and is reflected in elevation by a monolithic block wall in three shades of gray. Punching through this block wall, in three distinct parts, are the main levels windows for the stair tower, bathroom, and patio. The right two-thirds of the main level are reserved for the living room, kitchen, and dining room. At 16’ long, front to back, these three rooms align perfectly with the three-part block wall façade. It’s this interplay between plan and elevation that creates cohesion between each façade, no matter where it’s viewed. Given that this project would have neighbors on either side, great care was taken in crafting desirable vistas for the living, dining, and master bedroom. Upstairs, with a view to the street, the master bedroom has a pair of closets and a skillfully planned bathroom complete with soaker tub and separate tiled shower. Main level cabinetry and built-ins serve as dividing elements between rooms and framing elements for views outside.
Architect: Visbeen Architects
Builder: J. Peterson Homes
Photographer: Ashley Avila Photography
Contemporary Side Veranda Ideas and Designs
1
