Contemporary Swimming Pool with Natural Stone Paving Ideas and Designs
Refine by:
Budget
Sort by:Popular Today
81 - 100 of 8,326 photos
Item 1 of 3
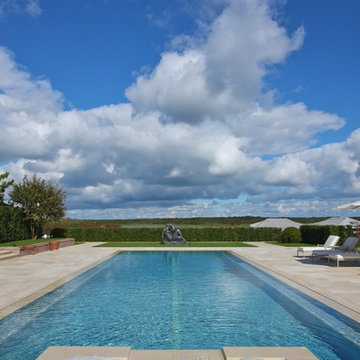
Looking down the pool to a view of the bay.
Large contemporary back rectangular infinity hot tub in New York with natural stone paving.
Large contemporary back rectangular infinity hot tub in New York with natural stone paving.
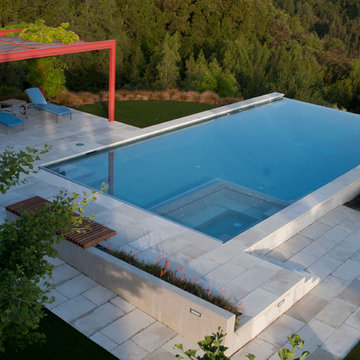
@ Lauren Devon www.laurendevon.com
Design ideas for a large contemporary back rectangular infinity swimming pool in San Francisco with a shelter and natural stone paving.
Design ideas for a large contemporary back rectangular infinity swimming pool in San Francisco with a shelter and natural stone paving.
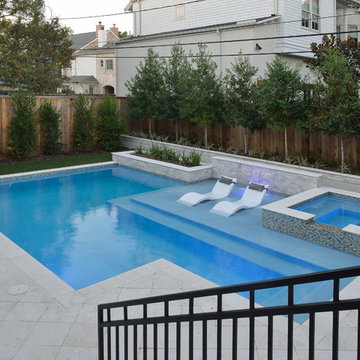
Outdoor Elements maximized the available space in this beautiful yard with a contemporary, rectangular pool complete with a large tanning deck and swim jet system. Mosaic glass-tile accents the spa and a shell stone deck and coping add to the contemporary feel. Behind the tanning deck, a large, up-lit, sheer-descent waterfall adds variety and elegance to the design. A lighted gazebo makes a comfortable seating area protected from the sun while a functional outdoor kitchen is nestled near the backdoor of the residence. Raised planters and screening trees add the right amount of greenery to the space.
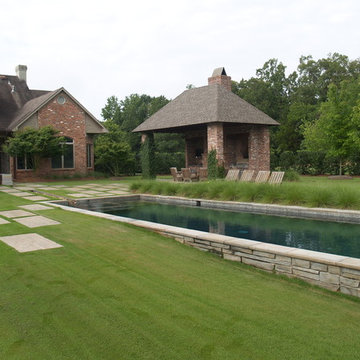
This is an example of a large contemporary back rectangular lengths swimming pool in New Orleans with a pool house and natural stone paving.
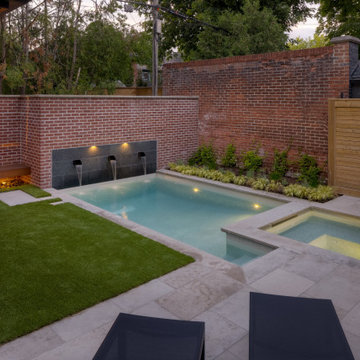
This is an example of a small contemporary back rectangular lengths swimming pool in Toronto with with pool landscaping and natural stone paving.
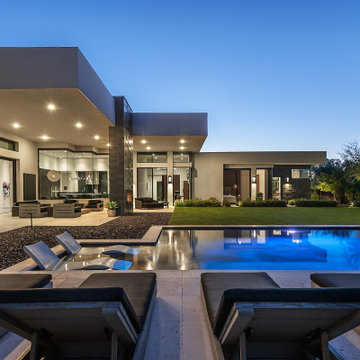
A warm and inviting oasis, there is a strong indoor-outdoor connection innate in Urban Modern's architecture.
https://www.drewettworks.com/urban-modern/
Project Details // Urban Modern
Location: Kachina Estates, Paradise Valley, Arizona
Architecture: Drewett Works
Builder: Bedbrock Developers
Landscape: Berghoff Design Group
Interior Designer for development: Est Est
Interior Designer + Furnishings: Ownby Design
Photography: Mark Boisclair
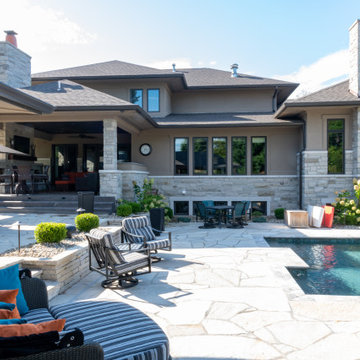
Interior Design by others.
Our Sackston Prarie Cabana solved the problem of client privacy with its native stone screen walls and stucco accents while providing all of the luxuries of poolside outdoor living. Three 11-feet wide accordion style doors open the cabana entirely to the outdoors to circulate westerly summer winds. Deep overhangs provide shade for summer sun while allowing the sun to permeate the space to utilize the saloon and hot tub during the winter months. Terraced poolside planters with native vegetation complement the design. Although this cabana was constructed after completion of the main residence the material choices seamlessly blend this addition to create one unified outdoor space.
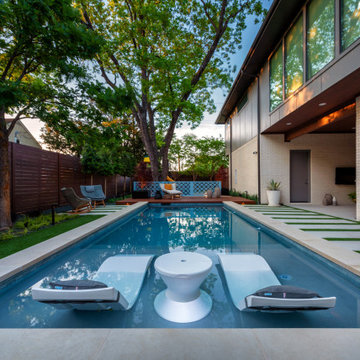
Photo of a medium sized contemporary back rectangular swimming pool in Dallas with natural stone paving.
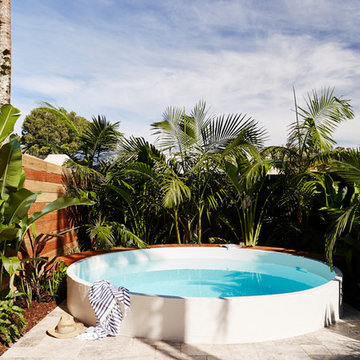
The Barefoot Bay Cottage is the first-holiday house to be designed and built for boutique accommodation business, Barefoot Escapes (www.barefootescapes.com.au). Working with many of The Designory’s favourite brands, it has been designed with an overriding luxe Australian coastal style synonymous with Sydney based team. The newly renovated three bedroom cottage is a north facing home which has been designed to capture the sun and the cooling summer breeze. Inside, the home is light-filled, open plan and imbues instant calm with a luxe palette of coastal and hinterland tones. The contemporary styling includes layering of earthy, tribal and natural textures throughout providing a sense of cohesiveness and instant tranquillity allowing guests to prioritise rest and rejuvenation.
Images captured by Jessie Prince
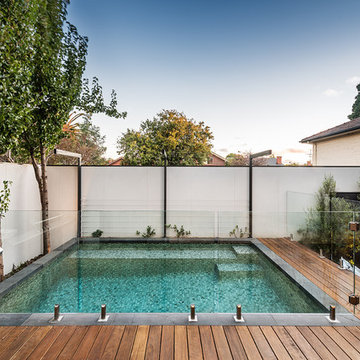
Landscape design & build by Bayon Gardens // Photography by Tim Turner
Small contemporary back rectangular swimming pool in Melbourne with natural stone paving.
Small contemporary back rectangular swimming pool in Melbourne with natural stone paving.
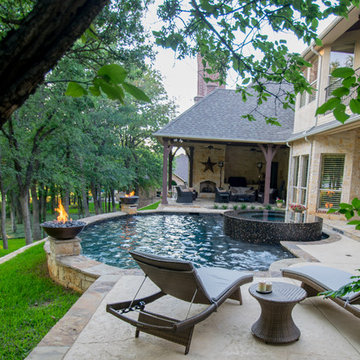
The homeowners wanted to keep all the trees and create a symmetrical pool. He wanted symmetry but not a boring rectangle and she wanted pretty. The curved back wall was to flow with the trees, help avoid trees and maximize the space. The Black Pebble and dark tile were chosen to be more reflective and organic. The spa was round to provide better access off the porch. The vanishing edge effect also brought the reflection of the trees into the home, raised 18" gave great access and a wonderful focal point. The yard grade could not be modified with the trees so the pool drop beam minimized the wall requirements and provided an excellent seat to watch the golf course. A second wall kept the grade to a maximum of 24" drop and connected to the existing wall that we kept. Flanking both sides of the spa were tanning ledges for many to relax, accented by LED gushers. Copper firebowls and spill edges framed the view. Project designed by Mike Farley. Photo by Mike Farley.
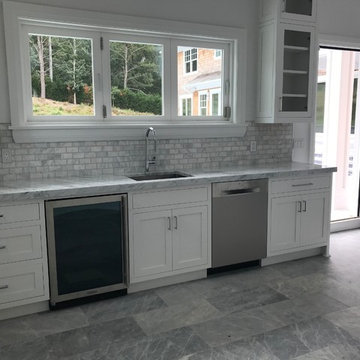
The pool house is right next to the pool.
Upon entering, Azura® pavers lead you into a kitchen and bar area. Also in the space is a bathroom and a laundry room for drying wet towels after a good swim.
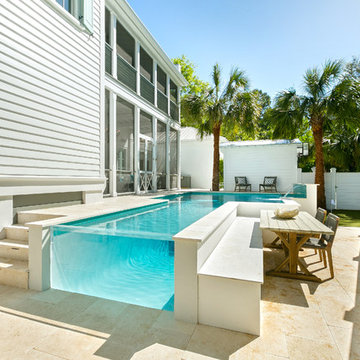
Glass raised waterfall wall
Sheer fountains
Shellstone coping
Acrylic viewing panel
Bench seating
Putting green
Privacy wall
Inspiration for a medium sized contemporary back custom shaped above ground swimming pool in Charleston with a water feature and natural stone paving.
Inspiration for a medium sized contemporary back custom shaped above ground swimming pool in Charleston with a water feature and natural stone paving.
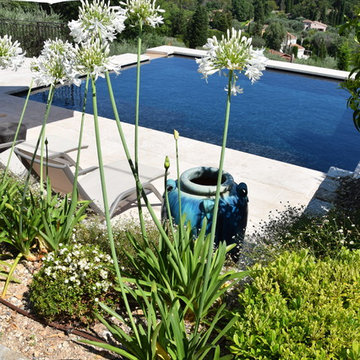
On sort du sauna, on s'étire sur la terrasse et on a qu'une envie: plonger dans la piscine ....
Juste en contrebas de la maison, voici la continuation de l'espace bien-être crée dans la maison.
Magnifique !
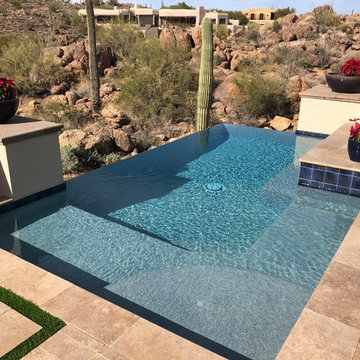
Inspiration for a small contemporary back custom shaped infinity swimming pool in Phoenix with natural stone paving.
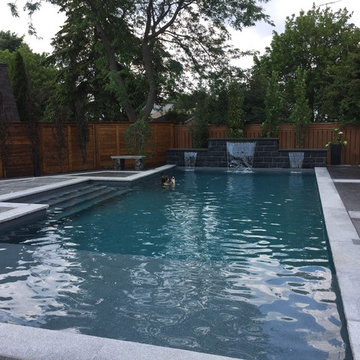
This is an example of a large contemporary back rectangular lengths hot tub in Toronto with natural stone paving.
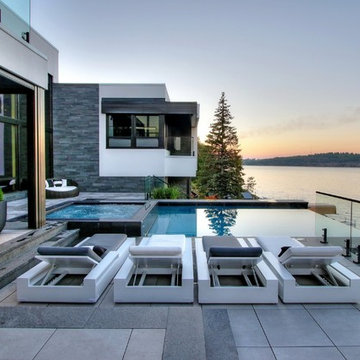
The outdoor living room’s covered lounge area is located two steps above the main pool deck. Whether you’re indoor or out, the view over the lake is beautifully calming. That’s why it’s a focal point from the great room, with its impressive two-storey wall of glass.
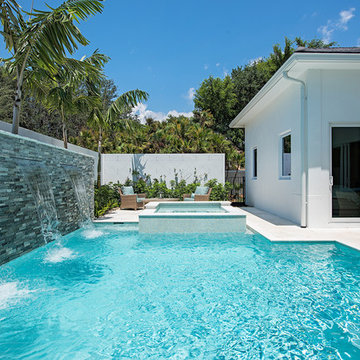
Design ideas for a medium sized contemporary back rectangular swimming pool in Miami with a water feature and natural stone paving.
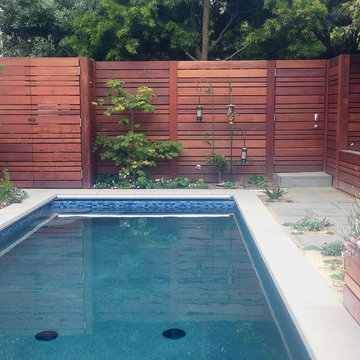
Swimming pool resurfaced with new coping, new stone pavers, ipe fence and gate, ipe raised beds, and new plantings
Design ideas for a small contemporary back rectangular lengths swimming pool in San Francisco with natural stone paving.
Design ideas for a small contemporary back rectangular lengths swimming pool in San Francisco with natural stone paving.
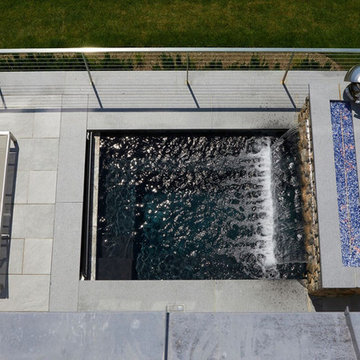
The limited amount of usable outdoor space available at this Old Greenwich waterfront home challenged us to make the best use of the space. The client decided to create this 8’6” x 7’ saltwater spa/pool with a stone veneer wall with a built in waterfall and fire feature. The raised Chinese granite and bluestone patio was custom built on a steel substructure that needed to be structurally engineered to support this unique custom design. In addition, the water feature, spa and pool equipment itself was designed for cold weather and 12 months of usage.
The stone for the wall was hand selected to match the exterior walls of the residence. The custom 6 ft linear fire feature was set in a sea of cobalt blue and bright white glass on top of the stone wall. To cap the custom fire feature, a hand cut piece of bluestone was used. A sheer decent razor thin waterfall flows from the face of the stone wall into the body of water below. Atop the feature wall sits a stainless steel sculpture by the French artist, Guillaume Roche. The sculpture is part of his Exclos series, which seeks to contrast through concepts such as mass and void. Each piece is unique, designed and realized in his workshop in Etrechy en Essonne, France and compliments the unique design of the water feature.
The interior of the pool is finished in a French Gray quartzite accented by a linear Ceramic Waterline Tile. The Custom Saltwater Spa is fitted with 16 Hydro Therapy Jet Inlets and special spa bench seating. The pool utilizes green technology to sanitize the pool with a Jandy saltwater chlorinating system. The Jandy Pro Series WaterColors LED color pool and spa lights with RGBW bring a palate of colors to this backyard paradise for a truly unique atmosphere. The spa lights offer energy efficiency and the colors enhance the brilliance of the nighttime pool experience. The automatic spa safety cover is concealed below a bluestone tread, which blends in with the rest of the spa coping. The Jandy I Aqualink automated pool control system is operated by the Control4 in-house smart system, which allows the client to use a smart phone or computer to control the pool.
Kelly Marshall Photographer
Contemporary Swimming Pool with Natural Stone Paving Ideas and Designs
5