Contemporary Utility Room with All Types of Ceiling Ideas and Designs
Refine by:
Budget
Sort by:Popular Today
21 - 40 of 129 photos
Item 1 of 3

Large contemporary u-shaped separated utility room in Phoenix with a belfast sink, shaker cabinets, blue cabinets, quartz worktops, beige walls, porcelain flooring, a side by side washer and dryer, white floors, beige worktops and a vaulted ceiling.
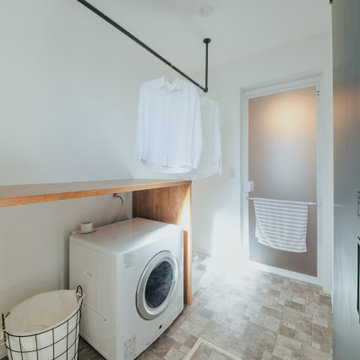
洗う→干す→畳む→収納が一箇所で完結する家事楽動線です。幹太くんもあるため、すぐに乾燥させてしまい干す時間をカットすることもできます。
Contemporary single-wall utility room in Other with white walls, beige floors, beige worktops, a wallpapered ceiling and wallpapered walls.
Contemporary single-wall utility room in Other with white walls, beige floors, beige worktops, a wallpapered ceiling and wallpapered walls.
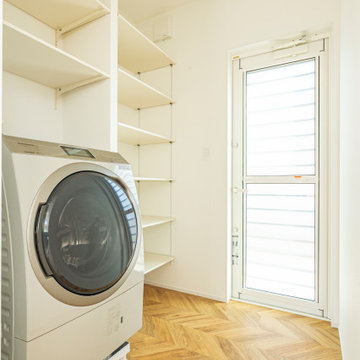
Design ideas for a contemporary separated utility room in Other with white walls, white worktops, a wallpapered ceiling and wallpapered walls.

Photo of a contemporary single-wall utility room in Melbourne with a submerged sink, beaded cabinets, black cabinets, grey splashback, tonge and groove splashback, grey walls, light hardwood flooring, a side by side washer and dryer, beige floors, black worktops, a vaulted ceiling and tongue and groove walls.

Inspiration for a small contemporary single-wall laundry cupboard in Toronto with glass-front cabinets, beige walls, dark hardwood flooring, a stacked washer and dryer, brown floors, a timber clad ceiling and tongue and groove walls.
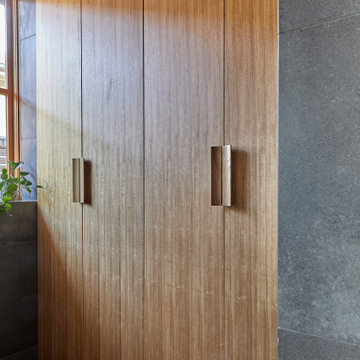
Elegant cabinet doors hide the European laundry. Here door are closed.
Design ideas for a medium sized contemporary utility room in Melbourne with flat-panel cabinets, grey cabinets, multi-coloured walls, porcelain flooring, grey floors and a vaulted ceiling.
Design ideas for a medium sized contemporary utility room in Melbourne with flat-panel cabinets, grey cabinets, multi-coloured walls, porcelain flooring, grey floors and a vaulted ceiling.

We are regenerating for a better future. And here is how.
Kite Creative – Renewable, traceable, re-useable and beautiful kitchens
We are designing and building contemporary kitchens that are environmentally and sustainably better for you and the planet. Helping to keep toxins low, improve air quality, and contribute towards reducing our carbon footprint.
The heart of the house, the kitchen, really can look this good and still be sustainable, ethical and better for the planet.
In our first commission with Greencore Construction and Ssassy Property, we’ve delivered an eco-kitchen for one of their Passive House properties, using over 75% sustainable materials
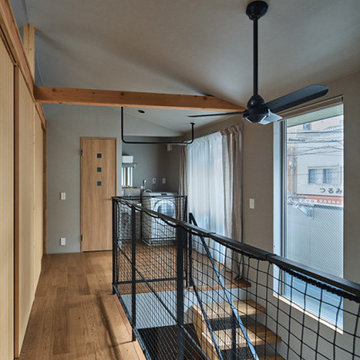
Design ideas for a medium sized contemporary utility room in Osaka with medium hardwood flooring, a wallpapered ceiling and wallpapered walls.

A combination of quarter sawn white oak material with kerf cuts creates harmony between the cabinets and the warm, modern architecture of the home. We mirrored the waterfall of the island to the base cabinets on the range wall. This project was unique because the client wanted the same kitchen layout as their previous home but updated with modern lines to fit the architecture. Floating shelves were swapped out for an open tile wall, and we added a double access countertwall cabinet to the right of the range for additional storage. This cabinet has hidden front access storage using an intentionally placed kerf cut and modern handleless design. The kerf cut material at the knee space of the island is extended to the sides, emphasizing a sense of depth. The palette is neutral with warm woods, dark stain, light surfaces, and the pearlescent tone of the backsplash; giving the client’s art collection a beautiful neutral backdrop to be celebrated.
For the laundry we chose a micro shaker style cabinet door for a clean, transitional design. A folding surface over the washer and dryer as well as an intentional space for a dog bed create a space as functional as it is lovely. The color of the wall picks up on the tones of the beautiful marble tile floor and an art wall finishes out the space.
In the master bath warm taupe tones of the wall tile play off the warm tones of the textured laminate cabinets. A tiled base supports the vanity creating a floating feel while also providing accessibility as well as ease of cleaning.
An entry coat closet designed to feel like a furniture piece in the entry flows harmoniously with the warm taupe finishes of the brick on the exterior of the home. We also brought the kerf cut of the kitchen in and used a modern handleless design.
The mudroom provides storage for coats with clothing rods as well as open cubbies for a quick and easy space to drop shoes. Warm taupe was brought in from the entry and paired with the micro shaker of the laundry.
In the guest bath we combined the kerf cut of the kitchen and entry in a stained maple to play off the tones of the shower tile and dynamic Patagonia granite countertops.

Design ideas for a large contemporary galley utility room in Other with a built-in sink, flat-panel cabinets, light wood cabinets, concrete worktops, wood splashback, slate flooring, a stacked washer and dryer, grey worktops, a wood ceiling and wood walls.

Pinnacle Architectural Studio - Contemporary Custom Architecture - Laundry - Indigo at The Ridges - Las Vegas
This is an example of a medium sized contemporary u-shaped separated utility room in Las Vegas with a submerged sink, flat-panel cabinets, beige cabinets, granite worktops, multi-coloured splashback, mosaic tiled splashback, multi-coloured walls, porcelain flooring, a side by side washer and dryer, multi-coloured floors, white worktops, a wallpapered ceiling and wallpapered walls.
This is an example of a medium sized contemporary u-shaped separated utility room in Las Vegas with a submerged sink, flat-panel cabinets, beige cabinets, granite worktops, multi-coloured splashback, mosaic tiled splashback, multi-coloured walls, porcelain flooring, a side by side washer and dryer, multi-coloured floors, white worktops, a wallpapered ceiling and wallpapered walls.
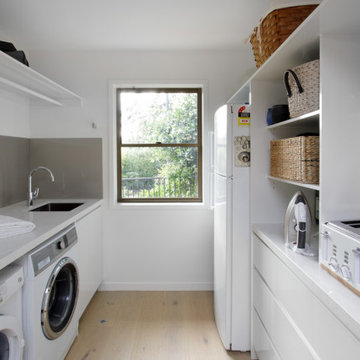
This combined laundry and butlers pantry with plenty of storage, keeps the working parts of the home hidden away from the main entertaining area.
Design ideas for a small contemporary utility room in Brisbane with a submerged sink, all styles of cabinet, white cabinets, engineered stone countertops, metallic splashback, all types of splashback, white walls, light hardwood flooring, a side by side washer and dryer, white worktops, all types of ceiling and all types of wall treatment.
Design ideas for a small contemporary utility room in Brisbane with a submerged sink, all styles of cabinet, white cabinets, engineered stone countertops, metallic splashback, all types of splashback, white walls, light hardwood flooring, a side by side washer and dryer, white worktops, all types of ceiling and all types of wall treatment.
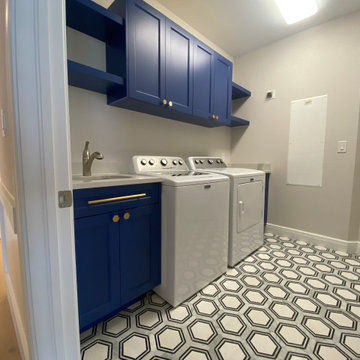
Inspiration for a medium sized contemporary single-wall separated utility room in Miami with a submerged sink, shaker cabinets, blue cabinets, quartz worktops, white splashback, engineered quartz splashback, white walls, marble flooring, a side by side washer and dryer, white floors, white worktops and a drop ceiling.

We were engaged to redesign and create a modern, light filled ensuite and main bathroom incorporating a laundry. All spaces had to include functionality and plenty of storage . This has been achieved by using grey/beige large format tiles for the floor and walls creating light and a sense of space. Timber and brushed nickel tapware add further warmth to the scheme and a stunning subway vertical feature wall in blue/green adds interest and depth. Our client was thrilled with her new bathrooms and laundry.

Laundry room including dog bath.
Inspiration for a large contemporary galley utility room in Miami with shaker cabinets, white cabinets, tile countertops, grey splashback, brick splashback, multi-coloured walls, ceramic flooring, a side by side washer and dryer, multi-coloured floors, white worktops, a drop ceiling, wallpapered walls, a feature wall and an utility sink.
Inspiration for a large contemporary galley utility room in Miami with shaker cabinets, white cabinets, tile countertops, grey splashback, brick splashback, multi-coloured walls, ceramic flooring, a side by side washer and dryer, multi-coloured floors, white worktops, a drop ceiling, wallpapered walls, a feature wall and an utility sink.

This LVP driftwood-inspired design balances overcast grey hues with subtle taupes. A smooth, calming style with a neutral undertone that works with all types of decor. With the Modin Collection, we have raised the bar on luxury vinyl plank. The result is a new standard in resilient flooring. Modin offers true embossed in register texture, a low sheen level, a rigid SPC core, an industry-leading wear layer, and so much more.

Vista sul lavabo del secondo bagno. Gli arredi su misura consentono di sfruttare al meglio lo spazio. In una nicchia chiusa da uno sportello sono stati posizionati scaldabagno elettrico e lavatrice.

Design ideas for a large contemporary separated utility room in Atlanta with a belfast sink, flat-panel cabinets, grey cabinets, granite worktops, beige splashback, tonge and groove splashback, beige walls, terracotta flooring, a side by side washer and dryer, black worktops, a timber clad ceiling and tongue and groove walls.
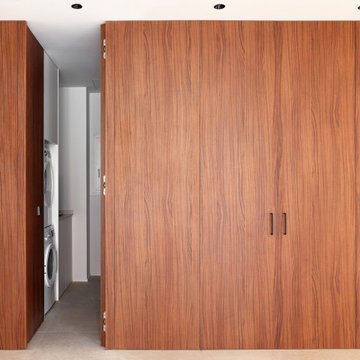
Lavadero oculto en armario.
Photo of a medium sized contemporary separated utility room in Valencia with flat-panel cabinets, medium wood cabinets, white walls, porcelain flooring, a stacked washer and dryer, beige floors and all types of ceiling.
Photo of a medium sized contemporary separated utility room in Valencia with flat-panel cabinets, medium wood cabinets, white walls, porcelain flooring, a stacked washer and dryer, beige floors and all types of ceiling.
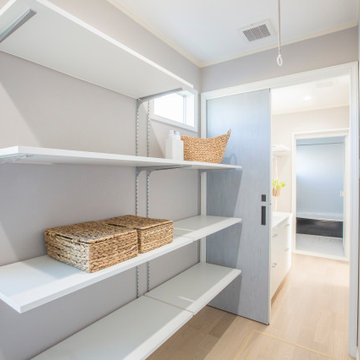
This is an example of a contemporary utility room in Other with white walls, plywood flooring, beige floors, a wallpapered ceiling and wallpapered walls.
Contemporary Utility Room with All Types of Ceiling Ideas and Designs
2