Contemporary Utility Room with Ceramic Splashback Ideas and Designs
Refine by:
Budget
Sort by:Popular Today
101 - 120 of 263 photos
Item 1 of 3
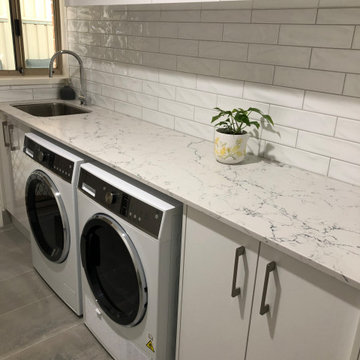
Inspiration for a medium sized contemporary galley separated utility room in Other with a single-bowl sink, flat-panel cabinets, white cabinets, composite countertops, white splashback, ceramic splashback, white walls, porcelain flooring, a side by side washer and dryer, grey floors and white worktops.
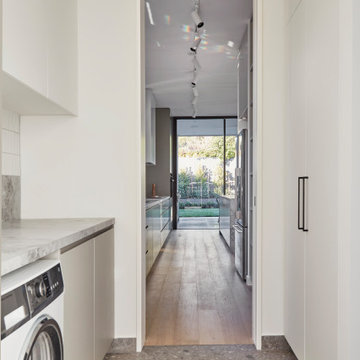
Laundry Room at the Ferndale Home in Glen Iris Victoria.
Builder: Mazzei Homes
Architecture: Dan Webster
Furniture: Zuster Furniture
Kitchen, Wardrobes & Joinery: The Kitchen Design Centre
Photography: Elisa Watson
Project: Royal Melbourne Hospital Lottery Home 2020
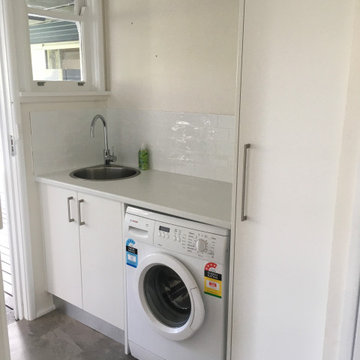
Tame your laundry clutter with a Dream Doors Laundry Facelift!
This facelift was completed in classic white thermolaminate doors; Polytec Chambord laminate bench top; white handmade tiled splashback and super cute round laundry tub.
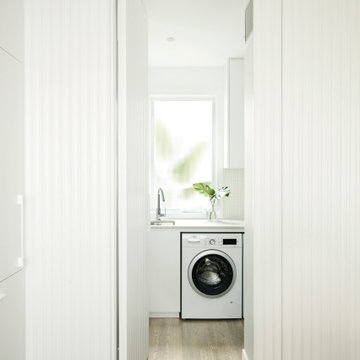
Laundry accessed via secret pivoting wall panel from kitchen. New reeded glass window to provide screening from neighbours
Inspiration for a small contemporary l-shaped separated utility room in Melbourne with a single-bowl sink, flat-panel cabinets, white cabinets, engineered stone countertops, white splashback, ceramic splashback, white walls, medium hardwood flooring, a side by side washer and dryer, brown floors and grey worktops.
Inspiration for a small contemporary l-shaped separated utility room in Melbourne with a single-bowl sink, flat-panel cabinets, white cabinets, engineered stone countertops, white splashback, ceramic splashback, white walls, medium hardwood flooring, a side by side washer and dryer, brown floors and grey worktops.
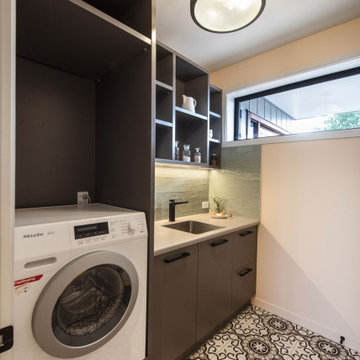
Being in this room will feel less like a chore and more enjoyable
Photo of a contemporary separated utility room in Hamilton with a single-bowl sink, flat-panel cabinets, brown cabinets, laminate countertops, green splashback, ceramic splashback, ceramic flooring, a stacked washer and dryer and beige worktops.
Photo of a contemporary separated utility room in Hamilton with a single-bowl sink, flat-panel cabinets, brown cabinets, laminate countertops, green splashback, ceramic splashback, ceramic flooring, a stacked washer and dryer and beige worktops.
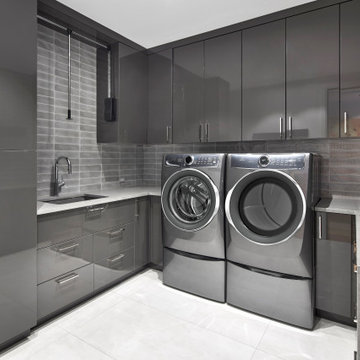
Contemporary u-shaped separated utility room in Ottawa with a submerged sink, flat-panel cabinets, grey cabinets, engineered stone countertops, grey splashback, ceramic splashback, a side by side washer and dryer and grey worktops.
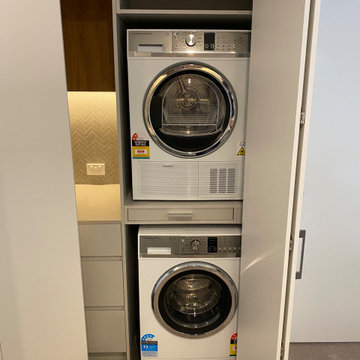
Stunning kitchen refurbishment in grey and walnut
This is an example of a small contemporary u-shaped utility room in Melbourne with a submerged sink, beaded cabinets, grey cabinets, engineered stone countertops, grey splashback, ceramic splashback, laminate floors, brown floors, grey worktops and a coffered ceiling.
This is an example of a small contemporary u-shaped utility room in Melbourne with a submerged sink, beaded cabinets, grey cabinets, engineered stone countertops, grey splashback, ceramic splashback, laminate floors, brown floors, grey worktops and a coffered ceiling.
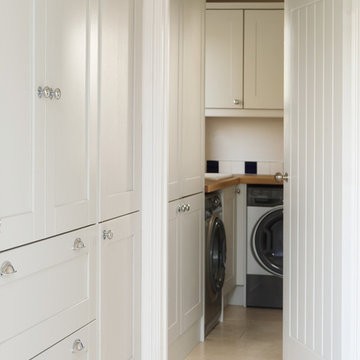
Two tone 5 piece shaker kitchen utility room
Photography Mandy Donneky
This is an example of a medium sized contemporary u-shaped utility room in Cornwall with a belfast sink, shaker cabinets, grey cabinets, quartz worktops, white splashback, ceramic splashback, limestone flooring, beige floors and white worktops.
This is an example of a medium sized contemporary u-shaped utility room in Cornwall with a belfast sink, shaker cabinets, grey cabinets, quartz worktops, white splashback, ceramic splashback, limestone flooring, beige floors and white worktops.
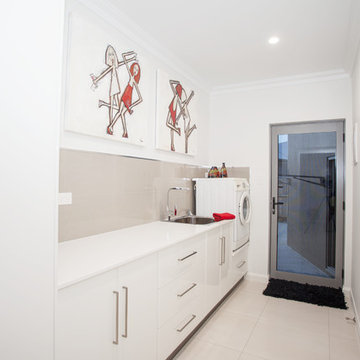
Kath Heke Photography
Design ideas for a medium sized contemporary single-wall separated utility room in Other with a single-bowl sink, white cabinets, white walls, flat-panel cabinets, granite worktops, beige splashback, ceramic splashback, ceramic flooring, white floors and white worktops.
Design ideas for a medium sized contemporary single-wall separated utility room in Other with a single-bowl sink, white cabinets, white walls, flat-panel cabinets, granite worktops, beige splashback, ceramic splashback, ceramic flooring, white floors and white worktops.
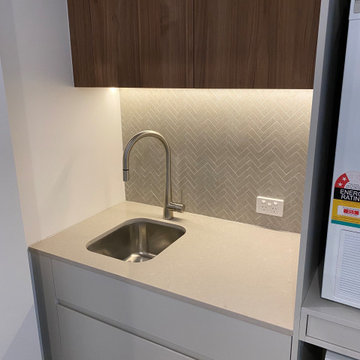
Stunning kitchen refurbishment in grey and walnut
Inspiration for a small contemporary u-shaped utility room in Melbourne with a submerged sink, beaded cabinets, grey cabinets, engineered stone countertops, grey splashback, ceramic splashback, laminate floors, brown floors, grey worktops and a coffered ceiling.
Inspiration for a small contemporary u-shaped utility room in Melbourne with a submerged sink, beaded cabinets, grey cabinets, engineered stone countertops, grey splashback, ceramic splashback, laminate floors, brown floors, grey worktops and a coffered ceiling.
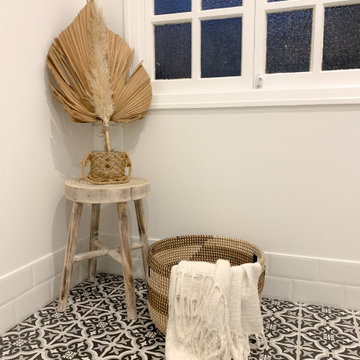
Laundry with patterned floor tiles.
Contemporary galley separated utility room in Brisbane with shaker cabinets, white cabinets, marble worktops, white splashback, ceramic splashback, ceramic flooring, a concealed washer and dryer, multi-coloured floors and white worktops.
Contemporary galley separated utility room in Brisbane with shaker cabinets, white cabinets, marble worktops, white splashback, ceramic splashback, ceramic flooring, a concealed washer and dryer, multi-coloured floors and white worktops.
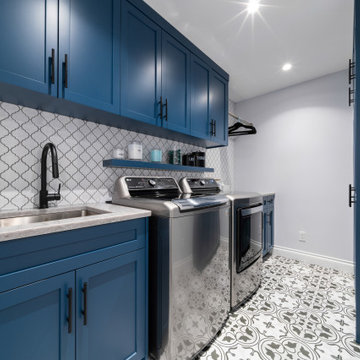
This extensive renovation consisted of a full kitchen and living area remodel, upscale wine cellar room complete with a floor to ceiling wine display wall, office / guest room, and laundry room.
Specific custom cabinetry and millwork, flooring, tile, and lighting, were added to each room to create a contemporary yet lived-in feel. Every detail was carefully chosen to compliment the home owner's style and needs.
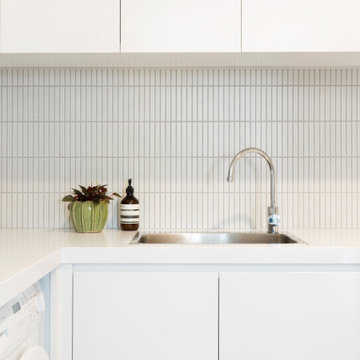
Laundry off kitchen
Medium sized contemporary l-shaped separated utility room in Melbourne with a built-in sink, white cabinets, white splashback, ceramic splashback, white walls, concrete flooring, grey floors and white worktops.
Medium sized contemporary l-shaped separated utility room in Melbourne with a built-in sink, white cabinets, white splashback, ceramic splashback, white walls, concrete flooring, grey floors and white worktops.
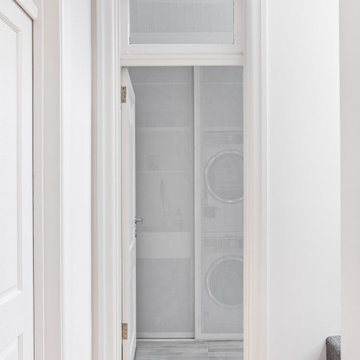
This is an example of a small contemporary single-wall laundry cupboard in Sydney with a built-in sink, white cabinets, composite countertops, white splashback, ceramic splashback, white walls, porcelain flooring, a stacked washer and dryer, grey floors and white worktops.
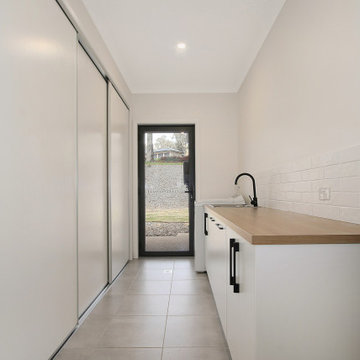
a spacious laundry with ample storage and direct access to clothesline
Photo of a medium sized contemporary galley separated utility room in Other with a built-in sink, shaker cabinets, white cabinets, laminate countertops, white splashback, ceramic splashback, white walls, ceramic flooring, a stacked washer and dryer, grey floors and brown worktops.
Photo of a medium sized contemporary galley separated utility room in Other with a built-in sink, shaker cabinets, white cabinets, laminate countertops, white splashback, ceramic splashback, white walls, ceramic flooring, a stacked washer and dryer, grey floors and brown worktops.
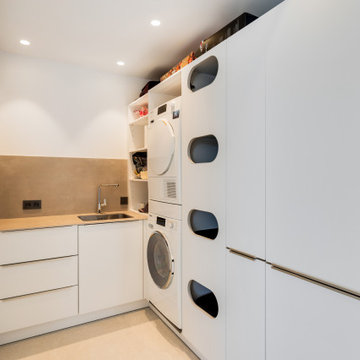
Vivienda unifamilar aislada con especial cuidado del interiorismo: acabados, mobiliario, iluminación y decoración. Diseñada para vivirla y para disfrutar de las excelentes vistas hacia la costa Mediterránea.
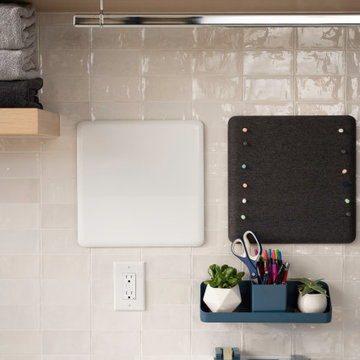
Rodwin Architecture & Skycastle Homes
Location: Boulder, Colorado, USA
Interior design, space planning and architectural details converge thoughtfully in this transformative project. A 15-year old, 9,000 sf. home with generic interior finishes and odd layout needed bold, modern, fun and highly functional transformation for a large bustling family. To redefine the soul of this home, texture and light were given primary consideration. Elegant contemporary finishes, a warm color palette and dramatic lighting defined modern style throughout. A cascading chandelier by Stone Lighting in the entry makes a strong entry statement. Walls were removed to allow the kitchen/great/dining room to become a vibrant social center. A minimalist design approach is the perfect backdrop for the diverse art collection. Yet, the home is still highly functional for the entire family. We added windows, fireplaces, water features, and extended the home out to an expansive patio and yard.
The cavernous beige basement became an entertaining mecca, with a glowing modern wine-room, full bar, media room, arcade, billiards room and professional gym.
Bathrooms were all designed with personality and craftsmanship, featuring unique tiles, floating wood vanities and striking lighting.
This project was a 50/50 collaboration between Rodwin Architecture and Kimball Modern
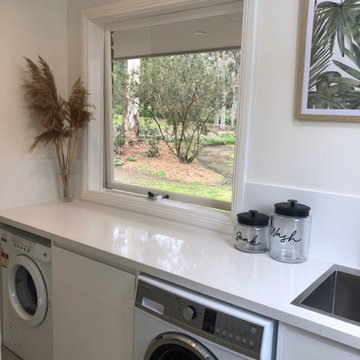
Design ideas for a small contemporary galley separated utility room in Melbourne with a single-bowl sink, white cabinets, engineered stone countertops, white splashback, ceramic splashback, white walls, ceramic flooring, a side by side washer and dryer and beige floors.
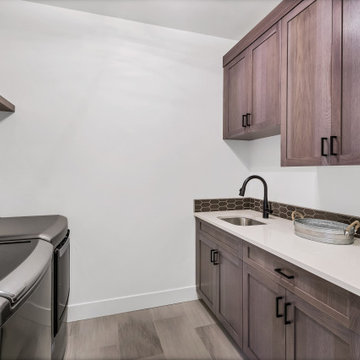
This is an example of a medium sized contemporary galley separated utility room in Portland with a built-in sink, shaker cabinets, grey cabinets, engineered stone countertops, black splashback, ceramic splashback, white walls, ceramic flooring, a side by side washer and dryer, grey floors and grey worktops.
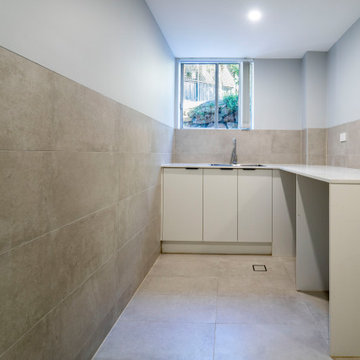
Keeping it light and airy, the laundry is functional but also a cheery place to work and clean! Plenty of storage to hide everything.
Inspiration for a large contemporary l-shaped separated utility room in Sydney with a built-in sink, flat-panel cabinets, white cabinets, engineered stone countertops, beige splashback, ceramic splashback, beige walls, ceramic flooring, a side by side washer and dryer, beige floors and white worktops.
Inspiration for a large contemporary l-shaped separated utility room in Sydney with a built-in sink, flat-panel cabinets, white cabinets, engineered stone countertops, beige splashback, ceramic splashback, beige walls, ceramic flooring, a side by side washer and dryer, beige floors and white worktops.
Contemporary Utility Room with Ceramic Splashback Ideas and Designs
6