Contemporary Utility Room with Dark Hardwood Flooring Ideas and Designs
Refine by:
Budget
Sort by:Popular Today
1 - 20 of 183 photos
Item 1 of 3

A striking industrial kitchen, utility room and bar for a newly built home in Buckinghamshire. This exquisite property, developed by EAB Homes, is a magnificent new home that sets a benchmark for individuality and refinement. The home is a beautiful example of open-plan living and the kitchen is the relaxed heart of the home and forms the hub for the dining area, coffee station, wine area, prep kitchen and garden room.
The kitchen layout centres around a U-shaped kitchen island which creates additional storage space and a large work surface for food preparation or entertaining friends. To add a contemporary industrial feel, the kitchen cabinets are finished in a combination of Grey Oak and Graphite Concrete. Steel accents such as the knurled handles, thicker island worktop with seamless welded sink, plinth and feature glazed units add individuality to the design and tie the kitchen together with the overall interior scheme.

Medium sized contemporary u-shaped separated utility room in Orange County with a submerged sink, shaker cabinets, white cabinets, composite countertops, grey walls, dark hardwood flooring, a stacked washer and dryer and brown floors.
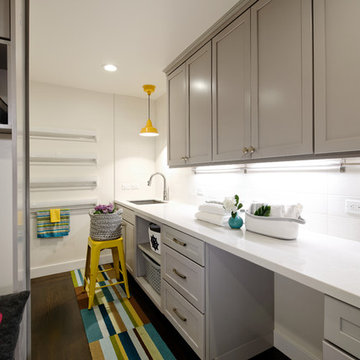
This is an example of a contemporary utility room in San Francisco with shaker cabinets, grey cabinets, white walls, dark hardwood flooring, brown floors and white worktops.
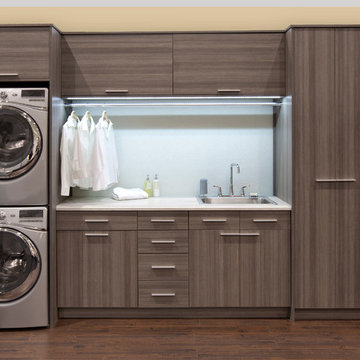
Customizable built-in storage keeps things tidy and clean.
Photo of a medium sized contemporary single-wall utility room in Toronto with a built-in sink, flat-panel cabinets, beige walls, dark hardwood flooring, a stacked washer and dryer and grey cabinets.
Photo of a medium sized contemporary single-wall utility room in Toronto with a built-in sink, flat-panel cabinets, beige walls, dark hardwood flooring, a stacked washer and dryer and grey cabinets.

Hidden away, this laundry looks like a storage cabinet, matching the existing home.
Photos by Brisbane Kitchens & Bathrooms
Design ideas for a small contemporary single-wall separated utility room in Brisbane with a built-in sink, flat-panel cabinets, white cabinets, engineered stone countertops, white walls, dark hardwood flooring, a stacked washer and dryer, brown floors and beige worktops.
Design ideas for a small contemporary single-wall separated utility room in Brisbane with a built-in sink, flat-panel cabinets, white cabinets, engineered stone countertops, white walls, dark hardwood flooring, a stacked washer and dryer, brown floors and beige worktops.

The back door leads to a multi-purpose laundry room and mudroom. Side by side washer and dryer on the main level account for aging in place by maximizing universal design elements.
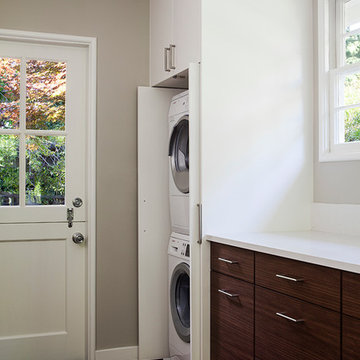
Photo by Michele Lee Willson
Design ideas for a small contemporary single-wall laundry cupboard in San Francisco with flat-panel cabinets, white cabinets, grey walls, dark hardwood flooring and a stacked washer and dryer.
Design ideas for a small contemporary single-wall laundry cupboard in San Francisco with flat-panel cabinets, white cabinets, grey walls, dark hardwood flooring and a stacked washer and dryer.

Photo of a contemporary separated utility room in Minneapolis with a single-bowl sink, flat-panel cabinets, white cabinets, multi-coloured splashback, white walls, dark hardwood flooring, a stacked washer and dryer and white worktops.
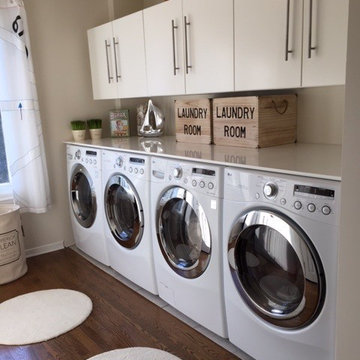
Super efficient double washer and dryer laundry room with plenty of storage above the slim counter that is very helpful to fold close. The cabinets and counter are from Ikea in the kitchen section. They are deep and easy to reach du to the large size appliances.
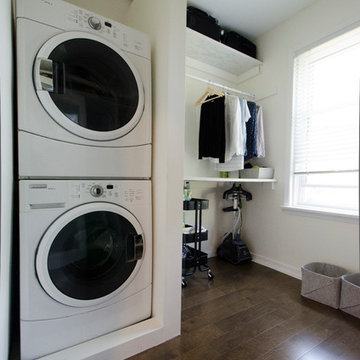
This Toronto Beaches master bath remodel involved a complete redesign of the 3rd floor. Carter Fox expanded the bathroom and converted an unused bedroom to create a walk-in closet with laundry facilities.
Photo by Julie Carter

This new construction home was a long-awaited dream home with lots of ideas and details curated over many years. It’s a contemporary lake house in the Midwest with a California vibe. The palette is clean and simple, and uses varying shades of gray. The dramatic architectural elements punctuate each space with dramatic details.
Photos done by Ryan Hainey Photography, LLC.

We closed off the open formal dining room, so it became a den with artistic barn doors, which created a more private entrance/foyer. We removed the wall between the kitchen and living room, including the fireplace, to create a great room. We also closed off an open staircase to build a wall with a dual focal point — it accommodates the TV and fireplace. We added a double-wide slider to the sunroom turning it into a happy play space that connects indoor and outdoor living areas.
We reduced the size of the entrance to the powder room to create mudroom lockers. The kitchen was given a double island to fit the family’s cooking and entertaining needs, and we used a balance of warm (e.g., beautiful blue cabinetry in the kitchen) and cool colors to add a happy vibe to the space. Our design studio chose all the furnishing and finishes for each room to enhance the space's final look.
Builder Partner – Parsetich Custom Homes
Photographer - Sarah Shields
---
Project completed by Wendy Langston's Everything Home interior design firm, which serves Carmel, Zionsville, Fishers, Westfield, Noblesville, and Indianapolis.
For more about Everything Home, click here: https://everythinghomedesigns.com/
To learn more about this project, click here:
https://everythinghomedesigns.com/portfolio/hard-working-haven/
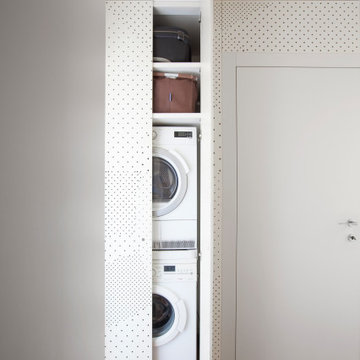
Photo of a small contemporary single-wall utility room in Milan with a built-in sink, beaded cabinets, white walls, dark hardwood flooring and a stacked washer and dryer.
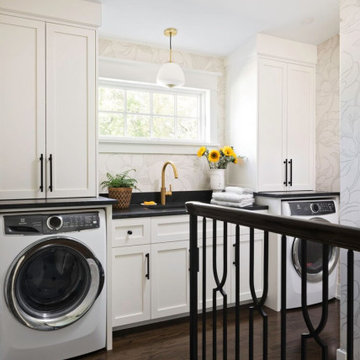
Our St. Pete studio designed this beautiful bungalow to exude feelings of warmth, comfort, and coziness without compromising on style and aesthetics. A beautiful neutral palette highlights the house's stunning decor and artwork. We also added statement lighting to create attractive focal points in each room. In the bedroom, we created a cozy organic feel with cane lamps, a salmon pink sofa, and comfortable furnishings. The kitchen was designed with beautiful white cabinetry and complementing countertops. A stunning blue and white backsplash adds a cheerful pop. We chose fun colors and accessories in the living room to create a light, casual ambience and a warm, lived-in feel.
---
Pamela Harvey Interiors offers interior design services in St. Petersburg and Tampa, and throughout Florida's Suncoast area, from Tarpon Springs to Naples, including Bradenton, Lakewood Ranch, and Sarasota.
For more about Pamela Harvey Interiors, see here: https://www.pamelaharveyinteriors.com/
To learn more about this project, see here: https://www.pamelaharveyinteriors.com/portfolio-galleries/bungalow-style-st-petersburg-fl
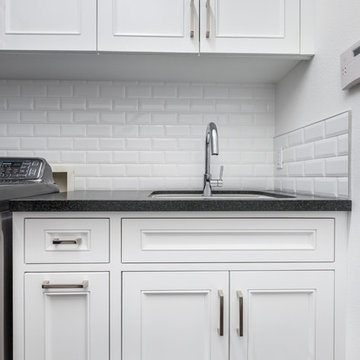
Vanessa M Photography
Design ideas for a medium sized contemporary l-shaped separated utility room in Orange County with beaded cabinets, grey cabinets, marble worktops, white walls, dark hardwood flooring, a side by side washer and dryer, brown floors and a submerged sink.
Design ideas for a medium sized contemporary l-shaped separated utility room in Orange County with beaded cabinets, grey cabinets, marble worktops, white walls, dark hardwood flooring, a side by side washer and dryer, brown floors and a submerged sink.
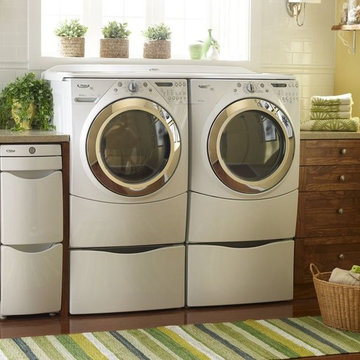
Our front load washers help you best care for your family. Browse today to find the right appliance for you. Every day, care.
Photo of a medium sized contemporary single-wall separated utility room in Boston with shaker cabinets, dark wood cabinets, laminate countertops, dark hardwood flooring, a side by side washer and dryer, a submerged sink, beige floors and beige walls.
Photo of a medium sized contemporary single-wall separated utility room in Boston with shaker cabinets, dark wood cabinets, laminate countertops, dark hardwood flooring, a side by side washer and dryer, a submerged sink, beige floors and beige walls.
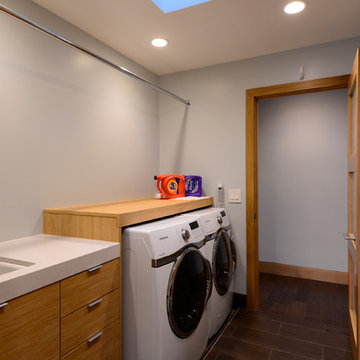
Marcie Heitzmann
Design ideas for a medium sized contemporary galley separated utility room in Orange County with a submerged sink, flat-panel cabinets, composite countertops, white walls, dark hardwood flooring, a side by side washer and dryer and medium wood cabinets.
Design ideas for a medium sized contemporary galley separated utility room in Orange County with a submerged sink, flat-panel cabinets, composite countertops, white walls, dark hardwood flooring, a side by side washer and dryer and medium wood cabinets.
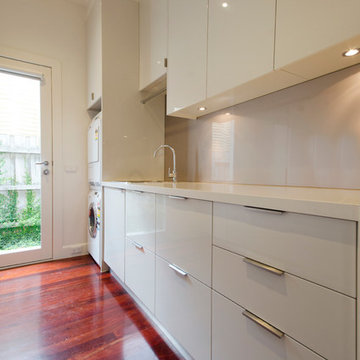
Adrienne Bizzarri Photography
Design ideas for a large contemporary galley separated utility room in Melbourne with a single-bowl sink, flat-panel cabinets, white cabinets, engineered stone countertops, white walls, a stacked washer and dryer and dark hardwood flooring.
Design ideas for a large contemporary galley separated utility room in Melbourne with a single-bowl sink, flat-panel cabinets, white cabinets, engineered stone countertops, white walls, a stacked washer and dryer and dark hardwood flooring.
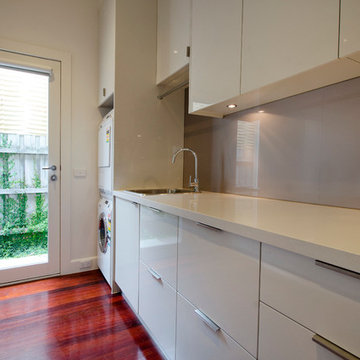
Adrienne Bizzarri Photography
This is an example of a large contemporary galley separated utility room in Melbourne with a single-bowl sink, flat-panel cabinets, white cabinets, engineered stone countertops, white walls, a stacked washer and dryer and dark hardwood flooring.
This is an example of a large contemporary galley separated utility room in Melbourne with a single-bowl sink, flat-panel cabinets, white cabinets, engineered stone countertops, white walls, a stacked washer and dryer and dark hardwood flooring.
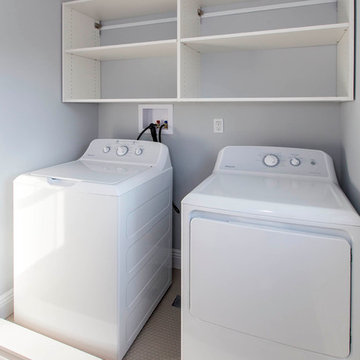
Photos: Richard Law Digital
This is an example of a medium sized contemporary galley separated utility room in New York with dark hardwood flooring, a side by side washer and dryer, open cabinets, white cabinets and grey walls.
This is an example of a medium sized contemporary galley separated utility room in New York with dark hardwood flooring, a side by side washer and dryer, open cabinets, white cabinets and grey walls.
Contemporary Utility Room with Dark Hardwood Flooring Ideas and Designs
1