Traditional Utility Room with Dark Hardwood Flooring Ideas and Designs
Refine by:
Budget
Sort by:Popular Today
1 - 20 of 703 photos
Item 1 of 3

Inspiration for a small classic l-shaped separated utility room in Miami with a built-in sink, shaker cabinets, white cabinets, marble worktops, white walls, a side by side washer and dryer, dark hardwood flooring, brown floors and white worktops.

Photos by SpaceCrafting
Inspiration for a large traditional l-shaped separated utility room in Minneapolis with a belfast sink, recessed-panel cabinets, white cabinets, soapstone worktops, grey walls, dark hardwood flooring, a stacked washer and dryer and brown floors.
Inspiration for a large traditional l-shaped separated utility room in Minneapolis with a belfast sink, recessed-panel cabinets, white cabinets, soapstone worktops, grey walls, dark hardwood flooring, a stacked washer and dryer and brown floors.

Our Indianapolis studio designed this new construction home for empty nesters. We completed the interior and exterior design for the 4,500 sq ft home. It flaunts an abundance of natural light and elegant finishes.
---
Project completed by Wendy Langston's Everything Home interior design firm, which serves Carmel, Zionsville, Fishers, Westfield, Noblesville, and Indianapolis.
For more about Everything Home, click here: https://everythinghomedesigns.com/
To learn more about this project, click here: https://everythinghomedesigns.com/portfolio/sun-drenched-elegance/

Picture Perfect House
Photo of a large traditional galley utility room in Chicago with a built-in sink, flat-panel cabinets, white cabinets, engineered stone countertops, grey walls, dark hardwood flooring, a side by side washer and dryer, brown floors and grey worktops.
Photo of a large traditional galley utility room in Chicago with a built-in sink, flat-panel cabinets, white cabinets, engineered stone countertops, grey walls, dark hardwood flooring, a side by side washer and dryer, brown floors and grey worktops.

Inspiration for a large classic u-shaped separated utility room in Chicago with a submerged sink, shaker cabinets, blue cabinets, wood worktops, blue splashback, tonge and groove splashback, white walls, dark hardwood flooring, a side by side washer and dryer, brown floors, brown worktops and wallpapered walls.
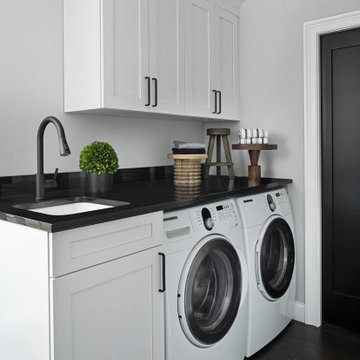
Classic single-wall separated utility room in Detroit with a submerged sink, shaker cabinets, white cabinets, dark hardwood flooring, a side by side washer and dryer and black worktops.

This is the back entry, but with space at a premium, we put a laundry set up in these cabinets. These are Miele ventless small compact washer and dryer set. We put a full size laundry set up in the basement for larger items, but the client wanted to be able to throw normal wash in on the same floor as living area and main bedroom.

Inspiration for a medium sized classic galley separated utility room in Other with a submerged sink, beaded cabinets, white cabinets, soapstone worktops, white walls, dark hardwood flooring, a side by side washer and dryer, brown floors and black worktops.
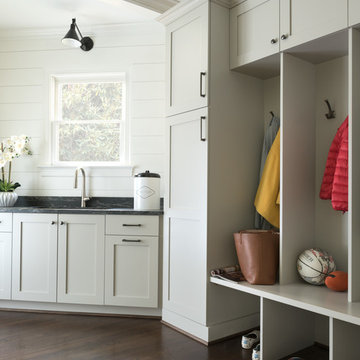
Traditional utility room in Charlotte with shaker cabinets, grey cabinets, white walls, dark hardwood flooring, brown floors and black worktops.

In a row home on in the Capitol Hill neighborhood of Washington DC needed a convenient place for their laundry room without taking up highly sought after square footage. Amish custom millwork and cabinets was used to design a hidden laundry room tucked beneath the existing stairs. Custom doors hide away a pair of laundry appliances, a wood countertop, and a reach in coat closet.
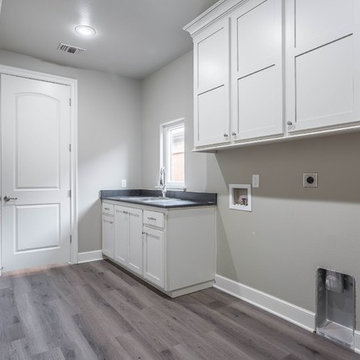
This is an example of a medium sized traditional galley utility room in Austin with a built-in sink, shaker cabinets, white cabinets, grey walls, dark hardwood flooring, a side by side washer and dryer, brown floors and black worktops.

Medium sized classic galley utility room in Chicago with a submerged sink, recessed-panel cabinets, dark wood cabinets, beige walls, dark hardwood flooring, a side by side washer and dryer, brown floors, beige worktops and granite worktops.

Mud-room
Expansive traditional galley utility room in DC Metro with beaded cabinets, grey cabinets, wood worktops, dark hardwood flooring, a side by side washer and dryer, brown floors, a submerged sink and white walls.
Expansive traditional galley utility room in DC Metro with beaded cabinets, grey cabinets, wood worktops, dark hardwood flooring, a side by side washer and dryer, brown floors, a submerged sink and white walls.
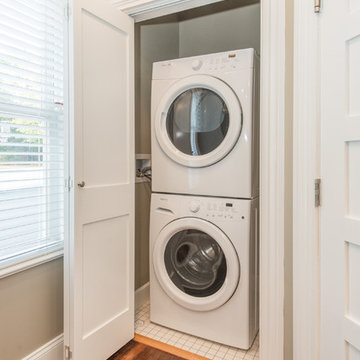
Photo of a small classic laundry cupboard in New York with beige walls, dark hardwood flooring, a stacked washer and dryer and brown floors.

Photo of a small classic single-wall laundry cupboard in Toronto with composite countertops, a side by side washer and dryer, grey cabinets, white walls, dark hardwood flooring, brown floors and white worktops.

Photography by Matt Sartain
Small classic single-wall laundry cupboard in San Francisco with white cabinets, marble worktops, a side by side washer and dryer, shaker cabinets, dark hardwood flooring, brown floors, white worktops and white walls.
Small classic single-wall laundry cupboard in San Francisco with white cabinets, marble worktops, a side by side washer and dryer, shaker cabinets, dark hardwood flooring, brown floors, white worktops and white walls.
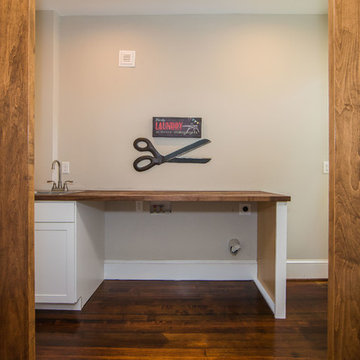
Inspiration for a medium sized traditional separated utility room in Richmond with a built-in sink, shaker cabinets, white cabinets, wood worktops, grey walls, dark hardwood flooring and brown floors.
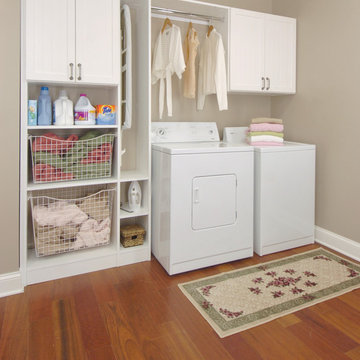
Inspiration for a medium sized traditional single-wall separated utility room in DC Metro with shaker cabinets, white cabinets, beige walls, dark hardwood flooring, a side by side washer and dryer and brown floors.

Photo of a medium sized traditional single-wall utility room in Charlotte with recessed-panel cabinets, grey cabinets, marble worktops, grey walls and dark hardwood flooring.
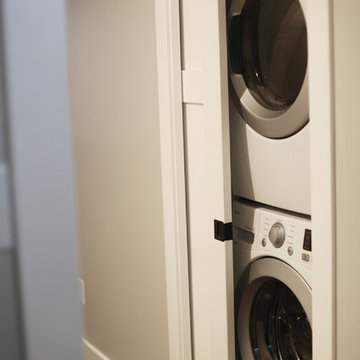
Inspiration for a traditional utility room in Philadelphia with grey walls, dark hardwood flooring and a stacked washer and dryer.
Traditional Utility Room with Dark Hardwood Flooring Ideas and Designs
1