Contemporary Utility Room with Mosaic Tiled Splashback Ideas and Designs
Refine by:
Budget
Sort by:Popular Today
1 - 20 of 84 photos
Item 1 of 3
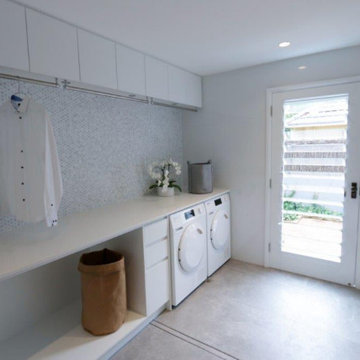
Our interior designer brought to life a laundry design that combines classic and modern elements in this Mosman home. The space is both functional and spacious, with ample natural light. The design is detailed with marble penny round tiling, a bronze goose-neck tap, and contemporary Oak handles, which add elegance to the laundry interior.
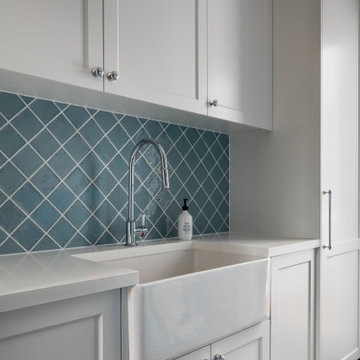
This is an example of a medium sized contemporary utility room in Melbourne with a belfast sink, shaker cabinets, white cabinets, engineered stone countertops, blue splashback, mosaic tiled splashback and white worktops.

Inspiration for a large contemporary galley separated utility room in Vancouver with a submerged sink, flat-panel cabinets, light wood cabinets, engineered stone countertops, grey splashback, mosaic tiled splashback, grey walls, porcelain flooring, a side by side washer and dryer, white floors and white worktops.

Sage green Moroccan handmade splash back tiles. Brushed nickel tapwear. White cabinetry. Under counter appliances.
Kaleen Townhouses
Interior design and styling by Studio Black Interiors
Build by REP Building
Photography by Hcreations

Inner city self contained studio with the laundry in the ground floor garage. Plywood lining to walls and ceiling. Honed concrete floor.
Inspiration for a small contemporary single-wall utility room in Melbourne with a single-bowl sink, flat-panel cabinets, beige cabinets, laminate countertops, white splashback, mosaic tiled splashback, beige walls, concrete flooring, a side by side washer and dryer, beige worktops, a wood ceiling, wood walls and grey floors.
Inspiration for a small contemporary single-wall utility room in Melbourne with a single-bowl sink, flat-panel cabinets, beige cabinets, laminate countertops, white splashback, mosaic tiled splashback, beige walls, concrete flooring, a side by side washer and dryer, beige worktops, a wood ceiling, wood walls and grey floors.

Small contemporary single-wall utility room in Other with a submerged sink, flat-panel cabinets, white cabinets, marble worktops, white walls, light hardwood flooring, brown floors, white worktops, multi-coloured splashback, mosaic tiled splashback and a concealed washer and dryer.

A combination of bricks, cement sheet, copper and Colorbond combine harmoniously to produce a striking street appeal. Internally the layout follows the client's brief to maintain a level of privacy for multiple family members while also taking advantage of the view and north facing orientation. The level of detail and finish is exceptional throughout the home with the added complexity of incorporating building materials sourced from overseas.

Laundry.
Elegant simplicity, dominated by spaciousness, ample natural lighting, simple & functional layout with restrained fixtures, ambient wall lighting, and refined material palette.

Design ideas for a contemporary single-wall utility room in Auckland with a submerged sink, white cabinets, engineered stone countertops, white splashback, mosaic tiled splashback, laminate floors, a side by side washer and dryer, white worktops, white walls and brown floors.

Inspiration for a large contemporary galley separated utility room in Geelong with a built-in sink, flat-panel cabinets, white cabinets, engineered stone countertops, white splashback, mosaic tiled splashback, white walls, concrete flooring, a side by side washer and dryer and white worktops.

Design ideas for a contemporary galley separated utility room in Perth with a belfast sink, black cabinets, composite countertops, white splashback, mosaic tiled splashback, white walls, porcelain flooring, a stacked washer and dryer, grey floors and white worktops.

Built on the beautiful Nepean River in Penrith overlooking the Blue Mountains. Capturing the water and mountain views were imperative as well as achieving a design that catered for the hot summers and cold winters in Western Sydney. Before we could embark on design, pre-lodgement meetings were held with the head of planning to discuss all the environmental constraints surrounding the property. The biggest issue was potential flooding. Engineering flood reports were prepared prior to designing so we could design the correct floor levels to avoid the property from future flood waters.
The design was created to capture as much of the winter sun as possible and blocking majority of the summer sun. This is an entertainer's home, with large easy flowing living spaces to provide the occupants with a certain casualness about the space but when you look in detail you will see the sophistication and quality finishes the owner was wanting to achieve.
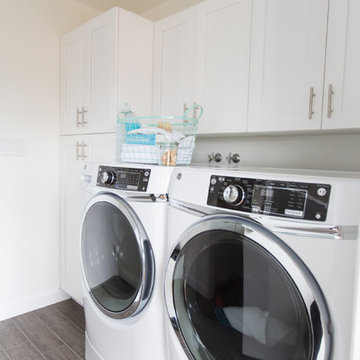
Styled By: Geralyn Gormley of Acumen Builders
Photo of a medium sized contemporary single-wall separated utility room in Phoenix with a belfast sink, shaker cabinets, white cabinets, quartz worktops, white splashback, mosaic tiled splashback, ceramic flooring, white walls, a side by side washer and dryer and brown floors.
Photo of a medium sized contemporary single-wall separated utility room in Phoenix with a belfast sink, shaker cabinets, white cabinets, quartz worktops, white splashback, mosaic tiled splashback, ceramic flooring, white walls, a side by side washer and dryer and brown floors.

Laundry with blue joinery, mosaic tiles and washing machine dryer stacked.
This is an example of a medium sized contemporary single-wall separated utility room in Sydney with a double-bowl sink, flat-panel cabinets, blue cabinets, engineered stone countertops, multi-coloured splashback, mosaic tiled splashback, white walls, porcelain flooring, a stacked washer and dryer, white floors, white worktops, a vaulted ceiling and tongue and groove walls.
This is an example of a medium sized contemporary single-wall separated utility room in Sydney with a double-bowl sink, flat-panel cabinets, blue cabinets, engineered stone countertops, multi-coloured splashback, mosaic tiled splashback, white walls, porcelain flooring, a stacked washer and dryer, white floors, white worktops, a vaulted ceiling and tongue and groove walls.
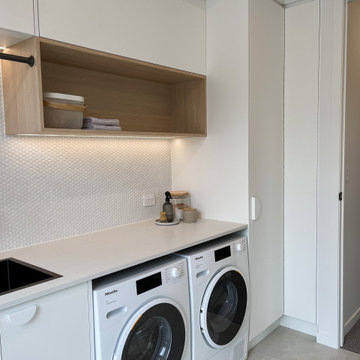
This laundry is clean and fresh with a touch of warmth. It features white penny-round mosaic tiles and all white cabinetry and benchtop.
Inspiration for a medium sized contemporary single-wall separated utility room in Hamilton with a submerged sink, flat-panel cabinets, white cabinets, laminate countertops, white splashback, mosaic tiled splashback, white walls, porcelain flooring, a side by side washer and dryer, grey floors and white worktops.
Inspiration for a medium sized contemporary single-wall separated utility room in Hamilton with a submerged sink, flat-panel cabinets, white cabinets, laminate countertops, white splashback, mosaic tiled splashback, white walls, porcelain flooring, a side by side washer and dryer, grey floors and white worktops.
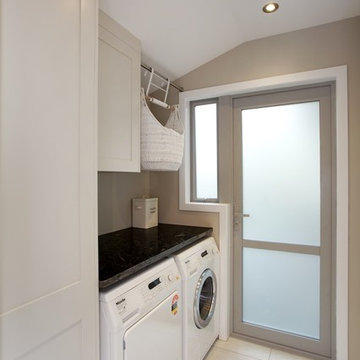
Photographer: Jamie Cobeldick
Auckland, New Zealand
This is an example of a large contemporary u-shaped utility room in Auckland with recessed-panel cabinets, white cabinets, granite worktops, brown splashback, mosaic tiled splashback and ceramic flooring.
This is an example of a large contemporary u-shaped utility room in Auckland with recessed-panel cabinets, white cabinets, granite worktops, brown splashback, mosaic tiled splashback and ceramic flooring.
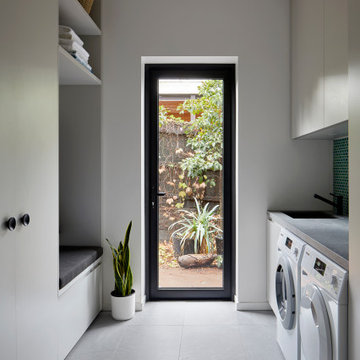
Large contemporary galley separated utility room in Melbourne with a built-in sink, flat-panel cabinets, white cabinets, green splashback, mosaic tiled splashback, white walls, porcelain flooring, a side by side washer and dryer, grey floors and grey worktops.
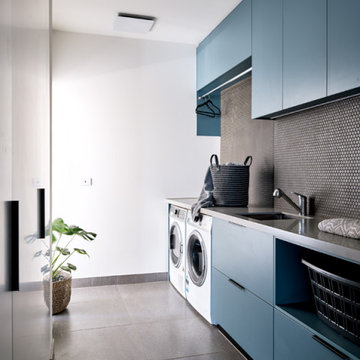
Striking blue cabinetry in this galley laundry space.
Photo of a large contemporary galley separated utility room in Melbourne with a submerged sink, flat-panel cabinets, blue cabinets, composite countertops, mosaic tiled splashback, a side by side washer and dryer and grey worktops.
Photo of a large contemporary galley separated utility room in Melbourne with a submerged sink, flat-panel cabinets, blue cabinets, composite countertops, mosaic tiled splashback, a side by side washer and dryer and grey worktops.
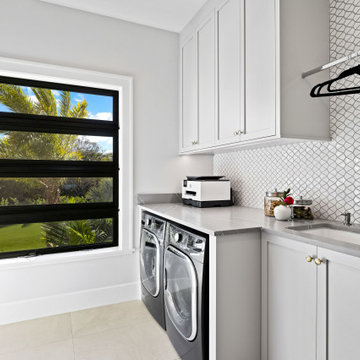
Design ideas for a medium sized contemporary galley separated utility room in Grand Rapids with a submerged sink, recessed-panel cabinets, grey cabinets, granite worktops, white splashback, mosaic tiled splashback, grey walls, ceramic flooring, a side by side washer and dryer, beige floors and grey worktops.
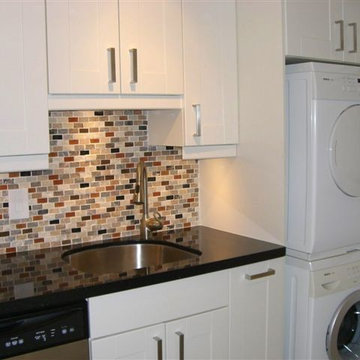
compact little kitchen - stylish & modern!
Small contemporary l-shaped utility room in Miami with a submerged sink, shaker cabinets, white cabinets, granite worktops, multi-coloured splashback, mosaic tiled splashback and slate flooring.
Small contemporary l-shaped utility room in Miami with a submerged sink, shaker cabinets, white cabinets, granite worktops, multi-coloured splashback, mosaic tiled splashback and slate flooring.
Contemporary Utility Room with Mosaic Tiled Splashback Ideas and Designs
1