Contemporary Utility Room with Terracotta Flooring Ideas and Designs
Refine by:
Budget
Sort by:Popular Today
1 - 20 of 22 photos
Item 1 of 3

Hauswirtschaftsraum - Waschmaschine und Trockner stehen erhöht auf einem Podest. Darunter integriert Wäschekörbe und eine ausziehbare Ablage
www.amw-photography.de

Floor to ceiling storage with open shelving and a space to fold items. The long cabinet accommodates cleaning supplies such as mops & vacuum cleaners.
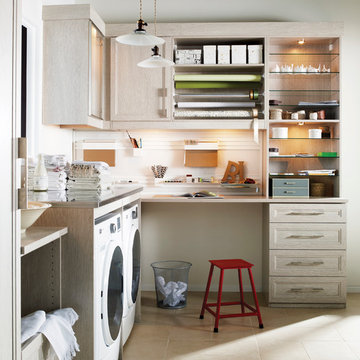
Thoughtful designs and details create multiple functional spaces that add purpose to a small room.
Design ideas for a medium sized contemporary l-shaped utility room in Nashville with recessed-panel cabinets, light wood cabinets, wood worktops, white walls, terracotta flooring and a side by side washer and dryer.
Design ideas for a medium sized contemporary l-shaped utility room in Nashville with recessed-panel cabinets, light wood cabinets, wood worktops, white walls, terracotta flooring and a side by side washer and dryer.

Design ideas for a large contemporary galley separated utility room in Austin with a single-bowl sink, beaded cabinets, grey cabinets, soapstone worktops, white walls, terracotta flooring, a side by side washer and dryer, brown floors and grey worktops.

Design ideas for a large contemporary separated utility room in Atlanta with a belfast sink, flat-panel cabinets, grey cabinets, granite worktops, beige splashback, tonge and groove splashback, beige walls, terracotta flooring, a side by side washer and dryer, black worktops, a timber clad ceiling and tongue and groove walls.
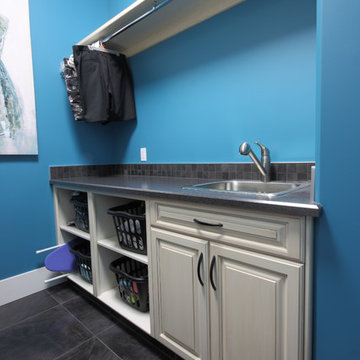
This bright and cheerful laundry room is well organized and functional. With open cabinet boxes for laundry baskets, tip out tray under the sink for laundry scrub brushes, and a rod to hang your clothes, doing the laundry is less of a bothersome task.

This house had a large water damage and black mold in the bathroom and kitchen area for years and no one took care of it. When we first came in we called a remediation company to remove the black mold and to keep the place safe for the owner and her children. After remediation process was done we start complete demolition process to the kitchen, bathroom, and floors around the house. we rewired the whole house and upgraded the panel box to 200amp. installed R38 insulation in the attic. replaced the AC and upgraded to 3.5 tons. Replaced the entire floors with laminate floors. open up the wall between the living room and the kitchen, creating open space. painting the interior house. installing new kitchen cabinets and counter top. installing appliances. Remodel the bathroom completely. Remodel the front yard and installing artificial grass and river stones. painting the front and side walls of the house. replacing the roof completely with cool roof asphalt shingles.
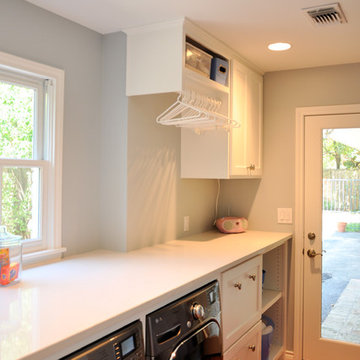
Medium sized contemporary single-wall utility room in Austin with shaker cabinets, white cabinets, terracotta flooring and a side by side washer and dryer.
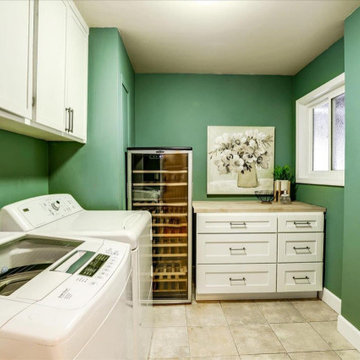
Design ideas for a medium sized contemporary l-shaped separated utility room in San Francisco with shaker cabinets, white cabinets, wood worktops, green walls, terracotta flooring, a side by side washer and dryer and brown floors.
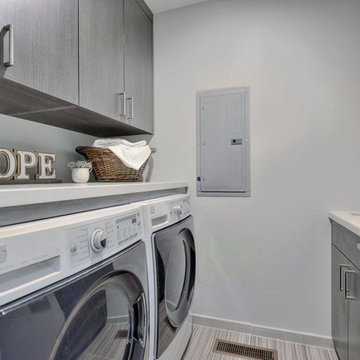
Budget analysis and project development by: May Construction, Inc.
Photo of a small contemporary galley separated utility room in San Francisco with a built-in sink, flat-panel cabinets, distressed cabinets, concrete worktops, grey walls, terracotta flooring, a side by side washer and dryer, grey floors and white worktops.
Photo of a small contemporary galley separated utility room in San Francisco with a built-in sink, flat-panel cabinets, distressed cabinets, concrete worktops, grey walls, terracotta flooring, a side by side washer and dryer, grey floors and white worktops.
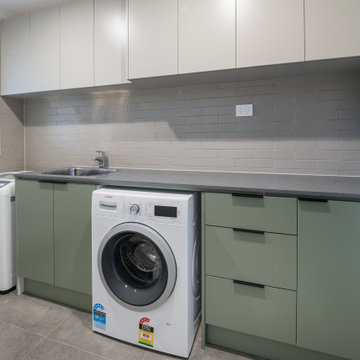
Medium sized contemporary single-wall separated utility room in Melbourne with a built-in sink, flat-panel cabinets, green cabinets, limestone worktops, white walls, terracotta flooring, a side by side washer and dryer, beige floors and grey worktops.
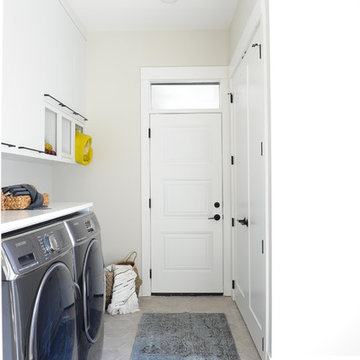
Contemporary utility room in Other with flat-panel cabinets, white cabinets, composite countertops, a side by side washer and dryer, white walls, terracotta flooring and grey floors.
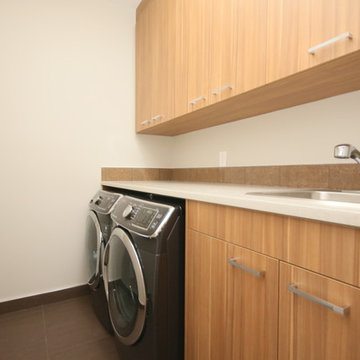
A highly functional laundry room with lots of storage space and a long countertop for folding.
Medium sized contemporary u-shaped utility room in Calgary with a single-bowl sink, flat-panel cabinets, medium wood cabinets, engineered stone countertops, beige walls, terracotta flooring and a side by side washer and dryer.
Medium sized contemporary u-shaped utility room in Calgary with a single-bowl sink, flat-panel cabinets, medium wood cabinets, engineered stone countertops, beige walls, terracotta flooring and a side by side washer and dryer.
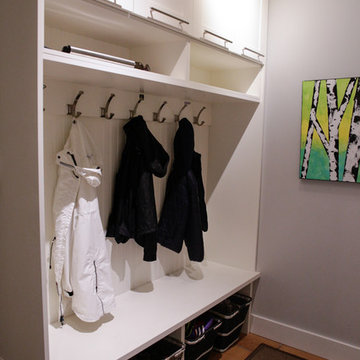
This is an example of a medium sized contemporary single-wall laundry cupboard in Vancouver with shaker cabinets, white cabinets, grey walls and terracotta flooring.
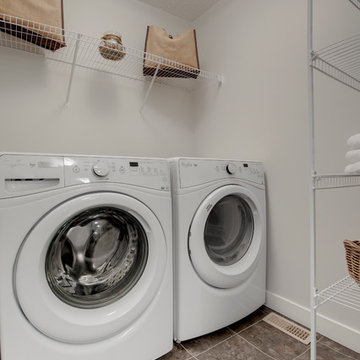
Mike Copeman Photography
This compact laundry room has been fitted with ample storage and tile flooring.
Design ideas for a small contemporary single-wall separated utility room in Edmonton with white walls, terracotta flooring and a side by side washer and dryer.
Design ideas for a small contemporary single-wall separated utility room in Edmonton with white walls, terracotta flooring and a side by side washer and dryer.
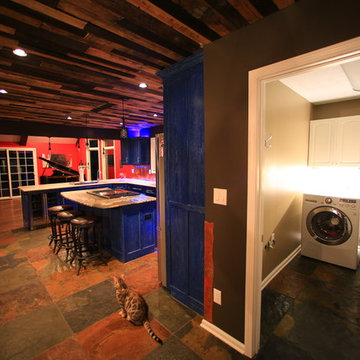
Photo of a medium sized contemporary single-wall laundry cupboard in Indianapolis with white cabinets, beige walls, terracotta flooring and a side by side washer and dryer.
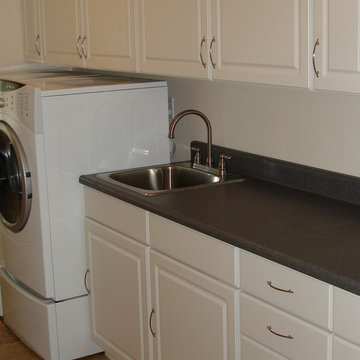
This is an example of a medium sized contemporary u-shaped utility room in Hawaii with a built-in sink, shaker cabinets, white cabinets, engineered stone countertops, white walls, terracotta flooring and a side by side washer and dryer.
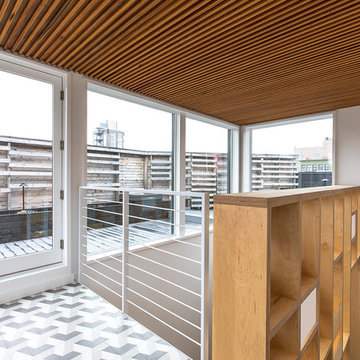
Ararat Agayan
Photo of a medium sized contemporary galley utility room in New York with a built-in sink, flat-panel cabinets, light wood cabinets, engineered stone countertops, white walls, terracotta flooring, a side by side washer and dryer, grey floors and white worktops.
Photo of a medium sized contemporary galley utility room in New York with a built-in sink, flat-panel cabinets, light wood cabinets, engineered stone countertops, white walls, terracotta flooring, a side by side washer and dryer, grey floors and white worktops.
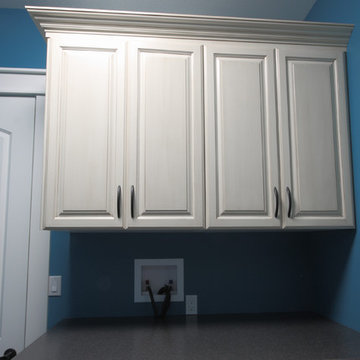
Having the above cupboards gives more storage space.
This is an example of a small contemporary galley separated utility room in Other with a built-in sink, raised-panel cabinets, white cabinets, laminate countertops, blue walls, a side by side washer and dryer, terracotta flooring and grey floors.
This is an example of a small contemporary galley separated utility room in Other with a built-in sink, raised-panel cabinets, white cabinets, laminate countertops, blue walls, a side by side washer and dryer, terracotta flooring and grey floors.
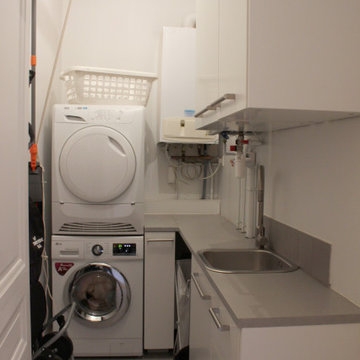
La buanderie/chaufferie est très compacte mais a permis tous les équipements d'une grande, jusqu'à l'étendoir qui remonte au plafond.
Photo of a small contemporary l-shaped utility room in Other with a submerged sink, beaded cabinets, white cabinets, laminate countertops, white walls, terracotta flooring, a stacked washer and dryer, grey floors and grey worktops.
Photo of a small contemporary l-shaped utility room in Other with a submerged sink, beaded cabinets, white cabinets, laminate countertops, white walls, terracotta flooring, a stacked washer and dryer, grey floors and grey worktops.
Contemporary Utility Room with Terracotta Flooring Ideas and Designs
1