Contemporary Utility Room with White Floors Ideas and Designs
Refine by:
Budget
Sort by:Popular Today
1 - 20 of 349 photos
Item 1 of 3
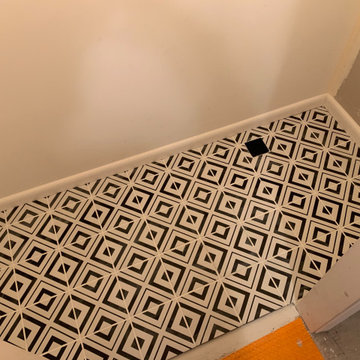
Tiled the floor of a laundry room with contemporary tile, and Schluter DITRA, and installed a drain
Design ideas for a small contemporary galley separated utility room in DC Metro with white walls, ceramic flooring, a stacked washer and dryer and white floors.
Design ideas for a small contemporary galley separated utility room in DC Metro with white walls, ceramic flooring, a stacked washer and dryer and white floors.

Bergsproduction
Inspiration for a medium sized contemporary galley laundry cupboard in Melbourne with a built-in sink, flat-panel cabinets, white cabinets, limestone worktops, white walls, marble flooring, a side by side washer and dryer and white floors.
Inspiration for a medium sized contemporary galley laundry cupboard in Melbourne with a built-in sink, flat-panel cabinets, white cabinets, limestone worktops, white walls, marble flooring, a side by side washer and dryer and white floors.
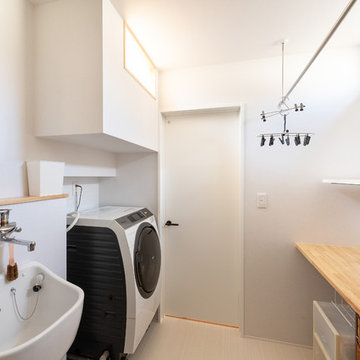
KEIJI一級建築士事務所
Contemporary galley separated utility room in Kyoto with open cabinets, wood worktops, white walls, white floors and brown worktops.
Contemporary galley separated utility room in Kyoto with open cabinets, wood worktops, white walls, white floors and brown worktops.

This renovation consisted of a complete kitchen and master bathroom remodel, powder room remodel, addition of secondary bathroom, laundry relocate, office and mudroom addition, fireplace surround, stairwell upgrade, floor refinish, and additional custom features throughout.

We are absolutely thrilled to share the finished photos of this year's Homearama we were lucky to be apart of thanks to G.A. White Homes. This week we will be sharing the kitchen, pantry, and living area. All of these spaces use Marsh Furniture's Apex door style to create a uniquely clean and modern living space. The Apex door style is very minimal making it the perfect cabinet to showcase statement pieces like a stunning counter top or floating shelves. The muted color palette of whites and grays help the home look even more open and airy.
Designer: Aaron Mauk
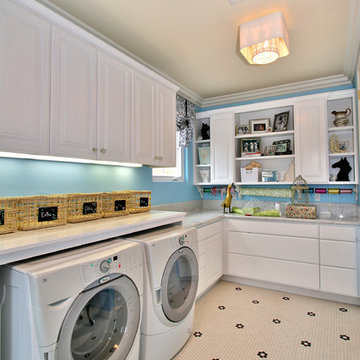
Photo of a contemporary utility room in San Diego with white cabinets and white floors.
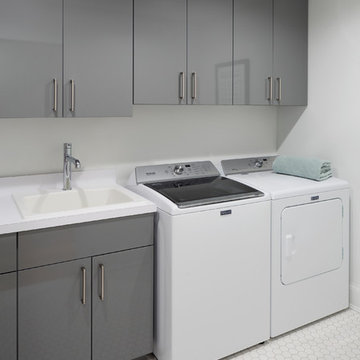
Photos: Tippett Photography.
Design ideas for a large contemporary single-wall separated utility room in Grand Rapids with a built-in sink, flat-panel cabinets, grey cabinets, engineered stone countertops, grey walls, ceramic flooring, a side by side washer and dryer, white floors and white worktops.
Design ideas for a large contemporary single-wall separated utility room in Grand Rapids with a built-in sink, flat-panel cabinets, grey cabinets, engineered stone countertops, grey walls, ceramic flooring, a side by side washer and dryer, white floors and white worktops.

Photo of a medium sized contemporary separated utility room in Sydney with a single-bowl sink, light wood cabinets, engineered stone countertops, porcelain splashback, white walls, ceramic flooring, a stacked washer and dryer, white floors and white worktops.

Design ideas for a medium sized contemporary single-wall utility room in Seattle with a submerged sink, shaker cabinets, green cabinets, engineered stone countertops, multi-coloured splashback, glass tiled splashback, white walls, ceramic flooring, a side by side washer and dryer, white floors and white worktops.

This laundry room has tons of storage. Cabinetry right to the ceiling with easier access extra long gold hardware. Black faucet with matching drying rod above the sink. A black and white marble quartz counter over top the washer and dryer for more function with a gorgeous heringbone black tile backsplash with contrasting grout. Undercounter channel lighting for a soft warm glow. Porcelain tile and 9" baseboard.
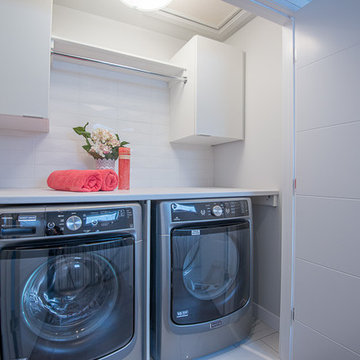
Photo of a small contemporary single-wall utility room in Other with flat-panel cabinets, white cabinets, composite countertops, white walls, a side by side washer and dryer and white floors.
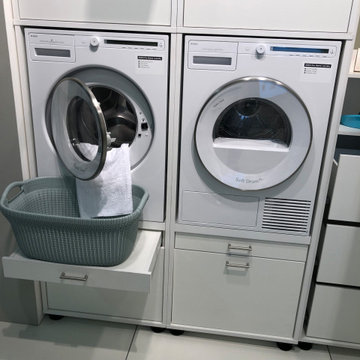
Design ideas for a large contemporary single-wall utility room in Other with flat-panel cabinets, white cabinets, an integrated washer and dryer and white floors.

Liz Andrews Photography and Design
Design ideas for a medium sized contemporary galley separated utility room in Other with a submerged sink, flat-panel cabinets, light wood cabinets, granite worktops, white splashback, ceramic splashback, white walls, ceramic flooring, a side by side washer and dryer, white floors and white worktops.
Design ideas for a medium sized contemporary galley separated utility room in Other with a submerged sink, flat-panel cabinets, light wood cabinets, granite worktops, white splashback, ceramic splashback, white walls, ceramic flooring, a side by side washer and dryer, white floors and white worktops.

Laundry with blue joinery, mosaic tiles and washing machine dryer stacked.
This is an example of a medium sized contemporary single-wall separated utility room in Sydney with a double-bowl sink, flat-panel cabinets, blue cabinets, engineered stone countertops, multi-coloured splashback, mosaic tiled splashback, white walls, porcelain flooring, a stacked washer and dryer, white floors, white worktops, a vaulted ceiling and tongue and groove walls.
This is an example of a medium sized contemporary single-wall separated utility room in Sydney with a double-bowl sink, flat-panel cabinets, blue cabinets, engineered stone countertops, multi-coloured splashback, mosaic tiled splashback, white walls, porcelain flooring, a stacked washer and dryer, white floors, white worktops, a vaulted ceiling and tongue and groove walls.
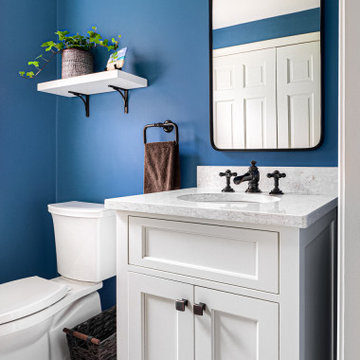
This space shows that form and function can exist beautifully in the same space! While guest use the powde room they are non the wiser that the laundry is just steps away. The laundry area side pocket doors, allow the space to be fully accessed when needed and look great when not!
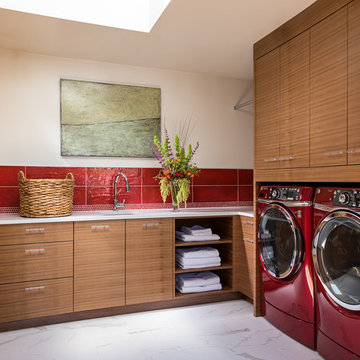
Inspiration for a medium sized contemporary l-shaped separated utility room in Albuquerque with a submerged sink, flat-panel cabinets, medium wood cabinets, beige walls, marble flooring, a side by side washer and dryer and white floors.

This is an example of a contemporary utility room in Tampa with a belfast sink, shaker cabinets, blue cabinets, quartz worktops, multi-coloured splashback, marble splashback, blue walls, porcelain flooring, white floors and white worktops.
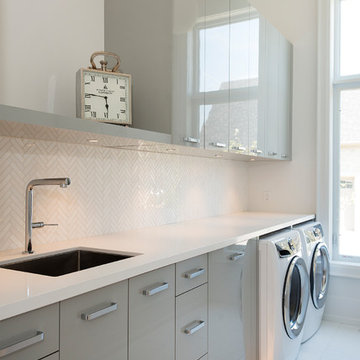
GILLIAN JACKSON, STAN SWITALSKI
Inspiration for a contemporary single-wall separated utility room in Toronto with a submerged sink, flat-panel cabinets, grey cabinets, white walls, a side by side washer and dryer, white floors and white worktops.
Inspiration for a contemporary single-wall separated utility room in Toronto with a submerged sink, flat-panel cabinets, grey cabinets, white walls, a side by side washer and dryer, white floors and white worktops.
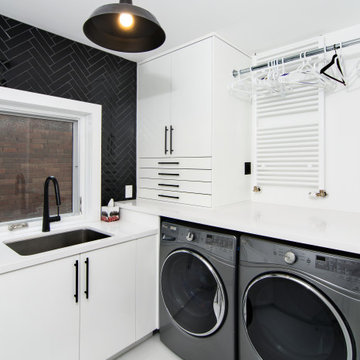
Photo of a contemporary l-shaped separated utility room in Toronto with a submerged sink, flat-panel cabinets, white cabinets, white walls, a side by side washer and dryer, white floors and white worktops.
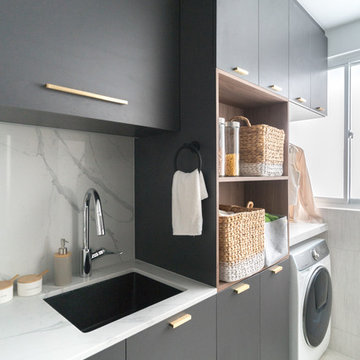
Contemporary utility room in Singapore with a submerged sink, flat-panel cabinets, grey cabinets, white walls, white floors and white worktops.
Contemporary Utility Room with White Floors Ideas and Designs
1