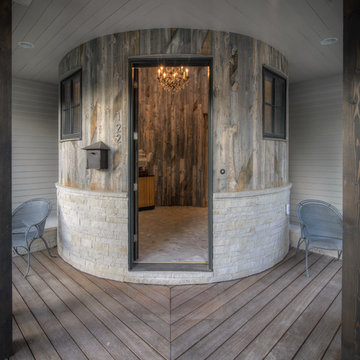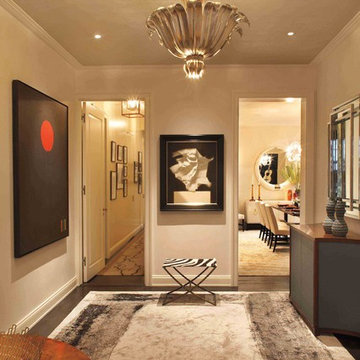Contemporary Vestibule Ideas and Designs
Refine by:
Budget
Sort by:Popular Today
81 - 100 of 729 photos
Item 1 of 3
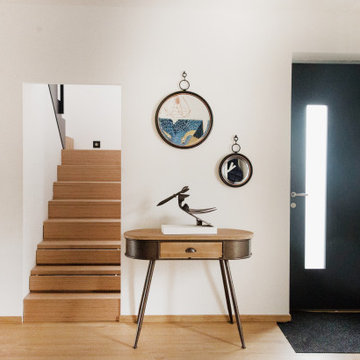
Réalisée en auto-construction, l’intervention sur cette maison pavillonnaire consistait à faire beaucoup avec peu, tout en tirant parti de l’impact de chaque action. En plus de la réhabilitation complète de l’existant, l’extension de 19 m² permet d’une part la création d’un salon, mais offre aussi de nouvelles possibilités d’aménagement aux 65 m² existants.
Ainsi, une grande pièce de vie est libérée au-rez-de-chaussée, générant des espaces ouverts les uns sur les autres. En son centre, elle est structurée par la cuisine ouverte et son îlot central, qui agissent comme un pivot entre la salle-à-manger proche de l’entrée, et le salon dans la partie nouvellement créée. Grâce à sa large baie vitrée d’angle toute hauteur en aluminium, ce dernier s’ouvre en grand sur le jardin de 300 m², et donne accès à une terrasse généreuse, qui communique aussi avec la cuisine. Une continuité entre les deux espaces est alors assurée par l’extérieur lorsque le temps le permet. Pour favoriser les apports de lumière, l’extension exposée Nord dispose également d’une ouverture zénithale généreuse qui illumine la pièce tout au long de la journée. À l’étage, chaque surface est optimisée, ce qui rend possible la création de deux chambres, dont une parentale un peu plus spacieuse. Les escaliers et la salle de bains, chacun éclairés par un Velux, se logent sous les combles.
Enfin, l’agrandissement est habillé d’un bardage en bois brûlé à claire-voie, issu de la technique japonaise ancestrale du Shou Sugi Ban. Ce matériau, qui a l’avantage de ne nécessiter aucun entretien pendant plus de 80 ans, confère aussi au projet un aspect contemporain, brut et naturel.
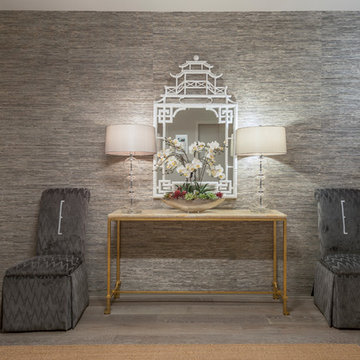
Photography by Paul Rollins
This is an example of a medium sized contemporary vestibule in San Francisco with grey walls, light hardwood flooring and a single front door.
This is an example of a medium sized contemporary vestibule in San Francisco with grey walls, light hardwood flooring and a single front door.
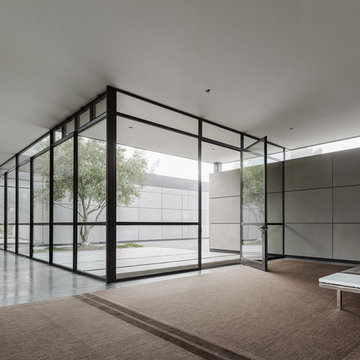
Architectural Record
Inspiration for an expansive contemporary vestibule in San Francisco with grey walls, concrete flooring, a pivot front door, a glass front door and grey floors.
Inspiration for an expansive contemporary vestibule in San Francisco with grey walls, concrete flooring, a pivot front door, a glass front door and grey floors.
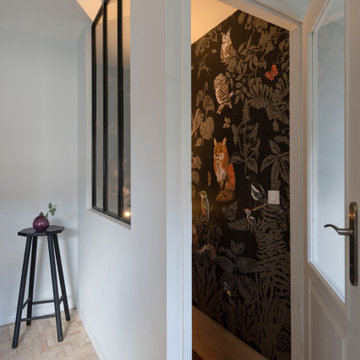
Bienvenue dans notre projet Chasse ! Une maison d’habitation principale de 200 m2 en centre village dont nous avons redessiné les contours : chaleureux, confortable, doux,… Bienvenue dans l’entrée ?.
Le « pitch » de ce beau projet : se sentir heureux dans son intérieur, grâce à une éloge de la beauté brute qui pose l’intention de lenteur et du geste artisanal comme esthetique. l Univers général qui s’attache à la simplicité de la ligne et aux accents organiques en résonance avec la nature, comporte des accents wabi sabi.
? @sabine_serrad
Peinture little green |Cuisine | | Bejmat @mediterraneestone | Vaisselle @augusteetcocotte |
| papier peint Domestic @smallable | Lampe @JGS créations
fauteuil et vase régine
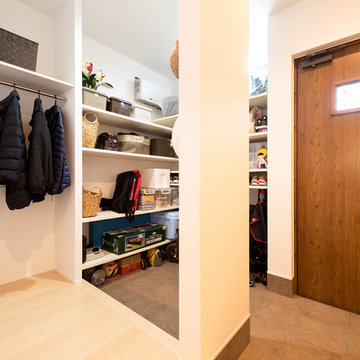
置き場所に困りがちなベビーカーもスッキリ納まる玄関収納。 アウトドア用品やお子さまのストライダーを置いてもまだまだ余裕がありそうだ。ハイサイドライトからの採光で、明るさも確保。
Inspiration for a contemporary vestibule in Kyoto with white walls, a single front door, a medium wood front door and brown floors.
Inspiration for a contemporary vestibule in Kyoto with white walls, a single front door, a medium wood front door and brown floors.
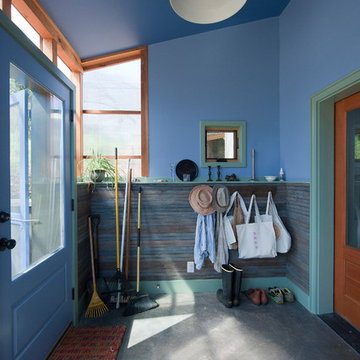
Medium sized contemporary vestibule in Atlanta with blue walls, concrete flooring, a single front door, a blue front door and grey floors.
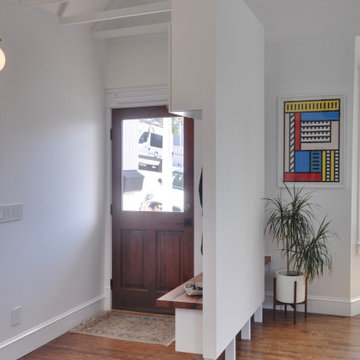
Raising the partition off the floor allows the dining area to feel more expansive.
This is an example of a small contemporary vestibule in San Francisco with white walls, dark hardwood flooring, a dark wood front door, brown floors and a vaulted ceiling.
This is an example of a small contemporary vestibule in San Francisco with white walls, dark hardwood flooring, a dark wood front door, brown floors and a vaulted ceiling.
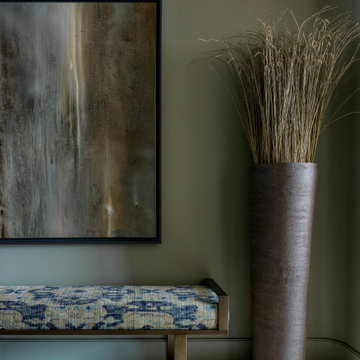
Medium sized contemporary vestibule in Moscow with green walls, terrazzo flooring and white floors.
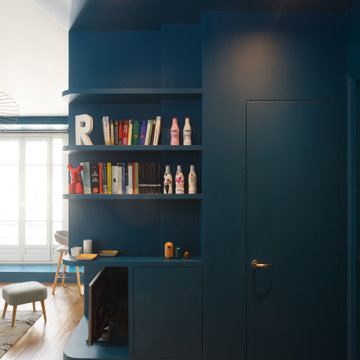
This is an example of a small contemporary vestibule in Paris with blue walls, light hardwood flooring, a single front door, a blue front door and a drop ceiling.
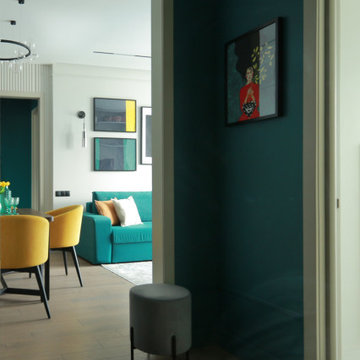
Яркая прихожая в современном стиле.
Inspiration for a small contemporary vestibule in Moscow with green walls, porcelain flooring, a single front door, a grey front door, grey floors and feature lighting.
Inspiration for a small contemporary vestibule in Moscow with green walls, porcelain flooring, a single front door, a grey front door, grey floors and feature lighting.
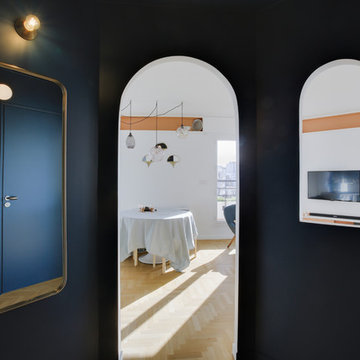
Inspiration for a small contemporary vestibule in Le Havre with blue walls, light hardwood flooring, a single front door and a blue front door.
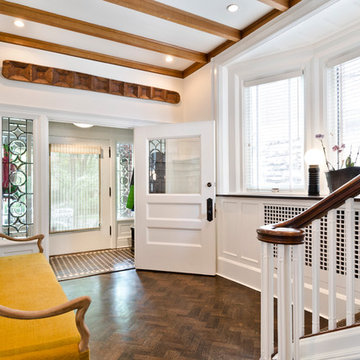
Allison Schatz
Medium sized contemporary vestibule in Chicago with dark hardwood flooring, white walls, a single front door and a dark wood front door.
Medium sized contemporary vestibule in Chicago with dark hardwood flooring, white walls, a single front door and a dark wood front door.
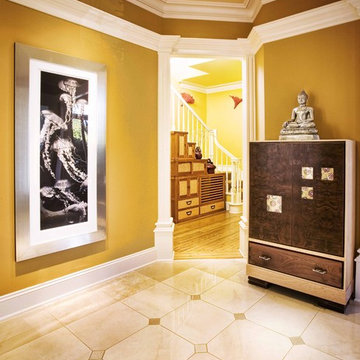
Photo: Kee Photography
Photo of a contemporary vestibule in San Francisco with yellow walls.
Photo of a contemporary vestibule in San Francisco with yellow walls.
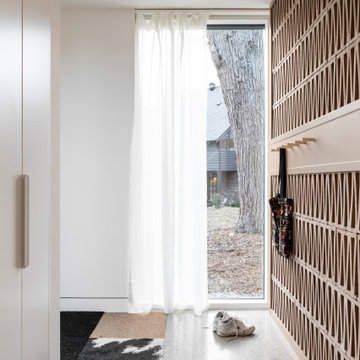
The living room is screened off from the entry way with a terracotta tile screen. In the afternoon sun coming through the screen creates a beautiful pattern on the concrete floor.
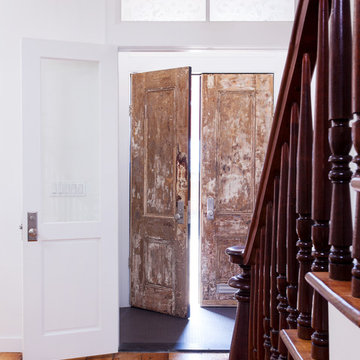
Please see this Award Winning project in the October 2014 issue of New York Cottages & Gardens Magazine: NYC&G
http://www.cottages-gardens.com/New-York-Cottages-Gardens/October-2014/NYCG-Innovation-in-Design-Winners-Kitchen-Design/
It was also featured in a Houzz Tour:
Houzz Tour: Loving the Old and New in an 1880s Brooklyn Row House
http://www.houzz.com/ideabooks/29691278/list/houzz-tour-loving-the-old-and-new-in-an-1880s-brooklyn-row-house
Photo Credit: Hulya Kolabas
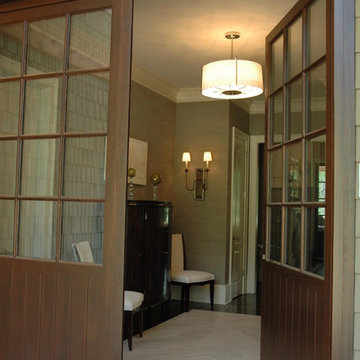
Inspiration for a contemporary vestibule in Atlanta with a dark wood front door.
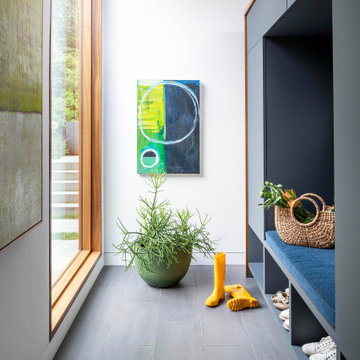
A new entry at the addition contains large picture windows and a custom built in bench with storage.
Inspiration for a contemporary vestibule in Boston with white walls, porcelain flooring and grey floors.
Inspiration for a contemporary vestibule in Boston with white walls, porcelain flooring and grey floors.
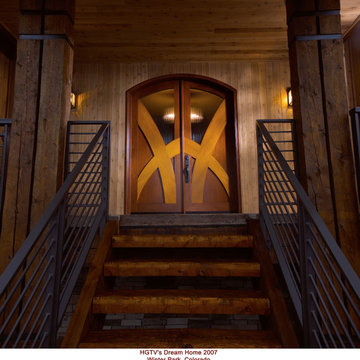
Inspiration for a large contemporary vestibule in Denver with brown walls, medium hardwood flooring, a double front door, a brown front door and brown floors.
Contemporary Vestibule Ideas and Designs
5
