Contemporary Vestibule Ideas and Designs
Refine by:
Budget
Sort by:Popular Today
141 - 160 of 729 photos
Item 1 of 3
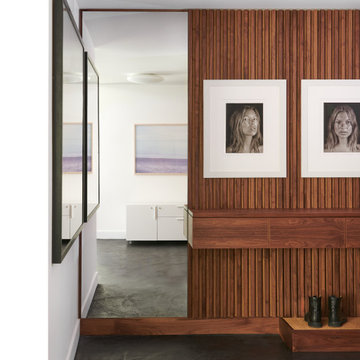
The design for this condo entryway called for walnut wood slats with an integrated mirror and floating drawers.
Small contemporary vestibule in Toronto with white walls and black floors.
Small contemporary vestibule in Toronto with white walls and black floors.
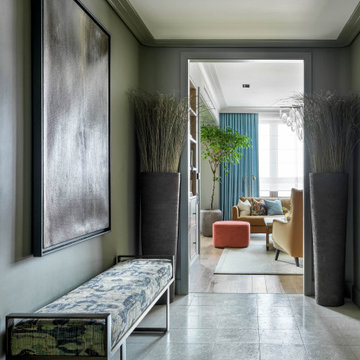
Design ideas for a medium sized contemporary vestibule in Moscow with green walls, terrazzo flooring and white floors.
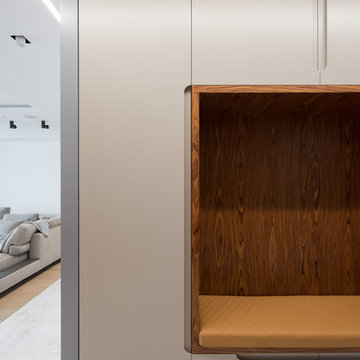
Design ideas for a medium sized contemporary vestibule in Moscow with marble flooring and white floors.
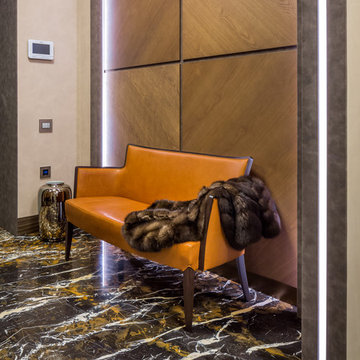
Прихожая - Декоративным акцентом холла стало напольное покрытие из мрамора Black and Gold с яркими золотистыми всполохами. Встроенный шкаф с дверьми из бронзированного зеркала в рамах из темного металла визуально расширяют пространство. Консоли со столешницами из оникса, Longhi. Проем в приватную зону отделан нубуком со встроенной по периметру подсветкой. В интерьере почти отсутствуют люстры (заказчица предпочитает встроенные светильники) поэтому здесь появились большие плафоны (linea Light) встроенные заподлицо с поверхностью потолка.
Руководитель проекта -Татьяна Божовская.
Главный дизайнер - Светлана Глазкова.
Архитектор - Елена Бурдюгова.
Фотограф - Каро Аван-Дадаев.
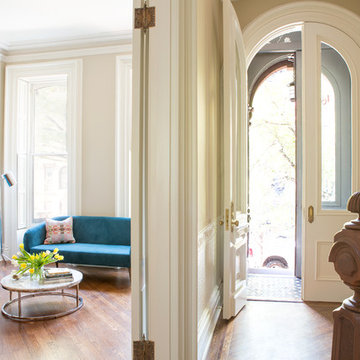
Contractor: Infinity Construction, Photographer: Allyson Lubow
Inspiration for a medium sized contemporary vestibule in New York with beige walls, medium hardwood flooring, a double front door, a grey front door and feature lighting.
Inspiration for a medium sized contemporary vestibule in New York with beige walls, medium hardwood flooring, a double front door, a grey front door and feature lighting.
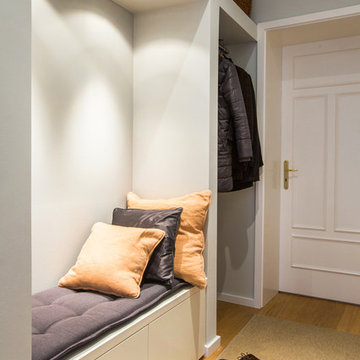
Fotos: Evey Kwong
This is an example of a medium sized contemporary vestibule in Berlin with grey walls, light hardwood flooring, a single front door and brown floors.
This is an example of a medium sized contemporary vestibule in Berlin with grey walls, light hardwood flooring, a single front door and brown floors.
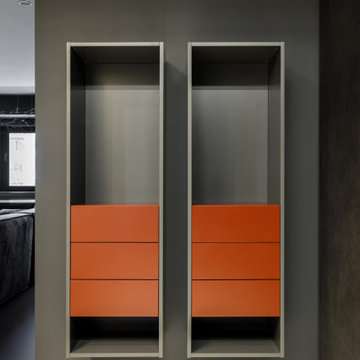
This is an example of a medium sized contemporary vestibule in Moscow with white walls, porcelain flooring, a single front door, a grey front door, brown floors, a drop ceiling and wainscoting.
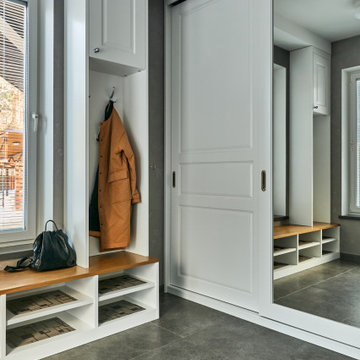
Photo of a large contemporary vestibule in Moscow with grey walls, porcelain flooring, grey floors and feature lighting.
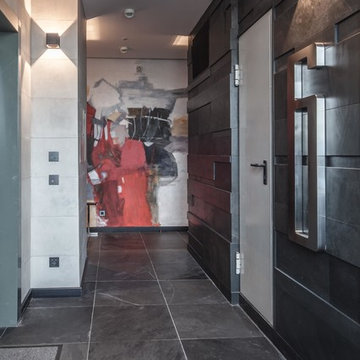
Лифтовой холл в ЖК "Тверской", с одной квартирой на этаже является главной входной зоной в квартиру, поэтому к его оформлению был особый подход. Используются каменные мраморные слэбы и произведение современного искусства.
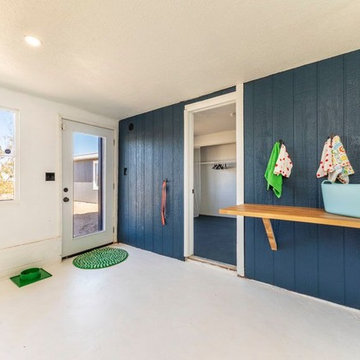
Large contemporary vestibule in Other with blue walls, concrete flooring, a single front door, a glass front door and white floors.
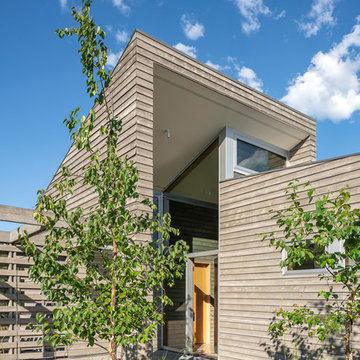
Photography: Andrew Pogue
Photo of a medium sized contemporary vestibule in Other with grey walls, concrete flooring, a single front door, a light wood front door and grey floors.
Photo of a medium sized contemporary vestibule in Other with grey walls, concrete flooring, a single front door, a light wood front door and grey floors.
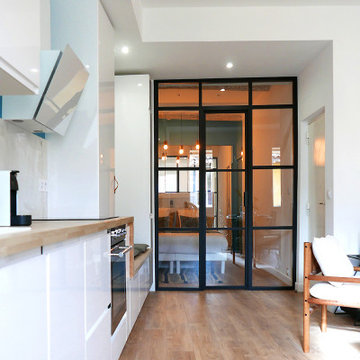
Rénovation complète pour cet appartement de type LOFT. 6 couchages sont proposés dans ces espaces de standing. La décoration à été soignée et réfléchie pour maximiser les volumes et la luminosité des pièces. L'appartement s'articule autour d'une spacieuse entrée et d'une grande verrière sur mesure.
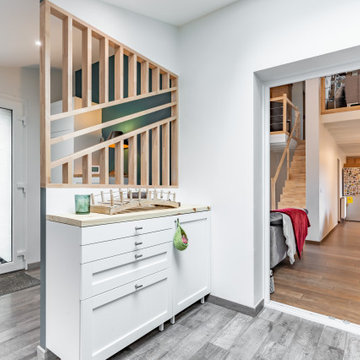
Photo of a medium sized contemporary vestibule in Bordeaux with white walls, laminate floors and a glass front door.
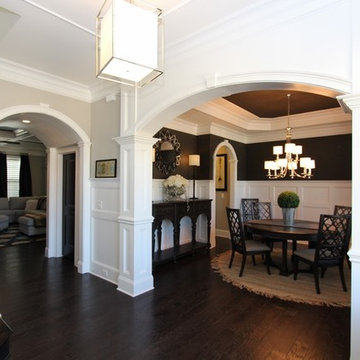
Capitol City Homes presents the entryway for the Williams floor plan. Elegant molding creates a stunning, modern statement.
Photo of a large contemporary vestibule in Raleigh with grey walls, dark hardwood flooring, a double front door and a dark wood front door.
Photo of a large contemporary vestibule in Raleigh with grey walls, dark hardwood flooring, a double front door and a dark wood front door.
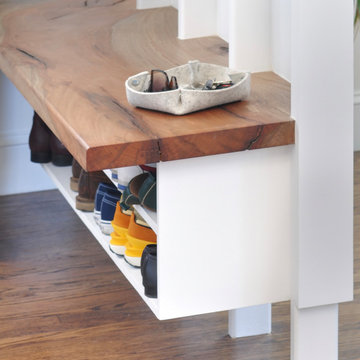
A salvaged lumber bench made from Chinese Scholar wood covers the shoe storage.
Design ideas for a small contemporary vestibule in San Francisco with white walls, dark hardwood flooring, a dark wood front door, brown floors and a vaulted ceiling.
Design ideas for a small contemporary vestibule in San Francisco with white walls, dark hardwood flooring, a dark wood front door, brown floors and a vaulted ceiling.
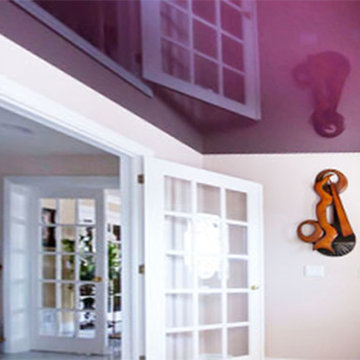
Stretch ceiling is a ceiling and wall technology that replaces drywall and stucco, and was invented centuries ago, as an interior enhancement technology. Today's stretch ceilings are technologically advanced.
If you want to avoid having the usual problems associated with ceilings like water damage, cracks, messy repairs, fading paint jobs, peeling, mould, bubbles, peeling and discoloration, then stretch ceiling is your ultimate solution. It is ideal for hiding unsightly wires or pipes, easy to maintain, resistant to dirt, and will compliment any interior.
Stretch ceilings meet all safety requirements and have certifications for homes and businesses in North America and Europe.
UL Verified: CAN-S102 & US-ASTM-E84. They are resistant to moisture, odour & mould, warranted and serviced by Laqfoil. You will never have to paint your ceilings again.
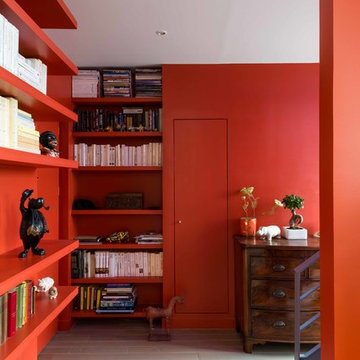
Ce grand volume lumineux est accentué par le choix des coloris blanc et gris.
L'espace de l'entrée est délimité par une couleur chaude rouge-ornge, qui contraste avec l'espace de réception blanc pur aux accents gris métalliques.
Un espace épuré et lumineux
L'agencement de la pièce a été réfléchi pour être épuré et lumineux.
Le mur de rangement intégré permet l'organisation de la pièce à vivre tout en camouflant visuellement les éléments du quotidien.
Cette composition de rangements intégrés cachent la télévision et la plupart des électroménagers.
L'intégration de la cheminée à combustion éthanol ponctue l'ensemble et donne un point focal au salon double-hauteur, surplombé par le lustre aux pétales de porcelaines.
L'îlot central sert au rangement et comme table
Le pied de cette table intègre du rangement. Le débord du plan de travail est suffisant pour permettre à la famille de se retrouver assis lors des repas et peut être aggrandi lors des repas à plusieurs.
Les détails techniques permet un usage confortable de l'espace. Le choix des modules de rangements coulissants permet un rangement optimal et aisé. La motorisation des caissons hauts facilite l'accès au contenu. Le volume derrière les plinthes a été optimisé en y intégrant une unité d'aspiration servant au nettoyage quotidien ainsi qu'un escabeau.
Ce projet a été conçu, fabriqué et posé par MS Ebénisterie
Crédits photos: Christophe Rouffio et Celine Hassen
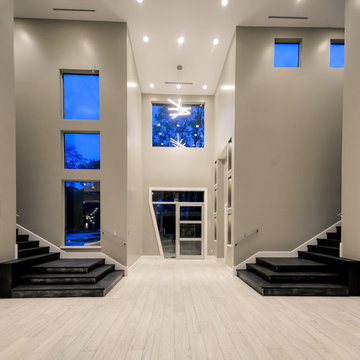
Design ideas for an expansive contemporary vestibule in Houston with grey walls, porcelain flooring, a single front door and a glass front door.
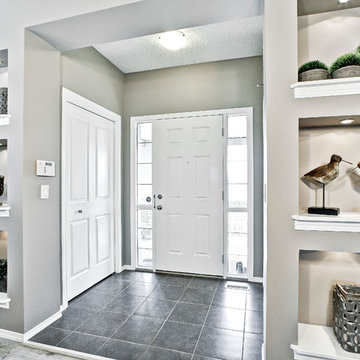
Ken McCurdy Photography
Photo of a medium sized contemporary vestibule in Calgary with beige walls, ceramic flooring, a pivot front door and a white front door.
Photo of a medium sized contemporary vestibule in Calgary with beige walls, ceramic flooring, a pivot front door and a white front door.
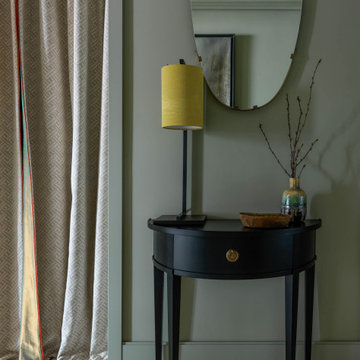
Inspiration for a medium sized contemporary vestibule in Moscow with green walls, terrazzo flooring and white floors.
Contemporary Vestibule Ideas and Designs
8