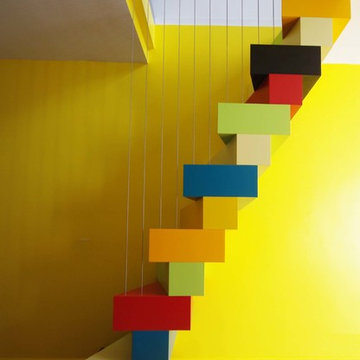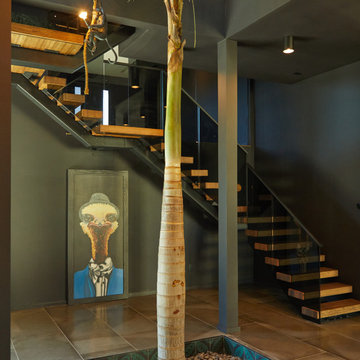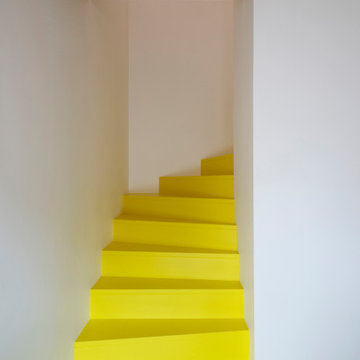Contemporary Yellow Staircase Ideas and Designs
Refine by:
Budget
Sort by:Popular Today
21 - 40 of 882 photos
Item 1 of 3
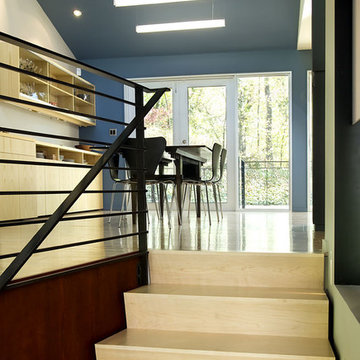
Complete interior renovation of a 1980s split level house in the Virginia suburbs. Main level includes reading room, dining, kitchen, living and master bedroom suite. New front elevation at entry, new rear deck and complete re-cladding of the house. Interior: The prototypical layout of the split level home tends to separate the entrance, and any other associated space, from the rest of the living spaces one half level up. In this home the lower level "living" room off the entry was physically isolated from the dining, kitchen and family rooms above, and was only connected visually by a railing at dining room level. The owner desired a stronger integration of the lower and upper levels, in addition to an open flow between the major spaces on the upper level where they spend most of their time. ExteriorThe exterior entry of the house was a fragmented composition of disparate elements. The rear of the home was blocked off from views due to small windows, and had a difficult to use multi leveled deck. The owners requested an updated treatment of the entry, a more uniform exterior cladding, and an integration between the interior and exterior spaces. SOLUTIONS The overriding strategy was to create a spatial sequence allowing a seamless flow from the front of the house through the living spaces and to the exterior, in addition to unifying the upper and lower spaces. This was accomplished by creating a "reading room" at the entry level that responds to the front garden with a series of interior contours that are both steps as well as seating zones, while the orthogonal layout of the main level and deck reflects the pragmatic daily activities of cooking, eating and relaxing. The stairs between levels were moved so that the visitor could enter the new reading room, experiencing it as a place, before moving up to the main level. The upper level dining room floor was "pushed" out into the reading room space, thus creating a balcony over and into the space below. At the entry, the second floor landing was opened up to create a double height space, with enlarged windows. The rear wall of the house was opened up with continuous glass windows and doors to maximize the views and light. A new simplified single level deck replaced the old one.

Damien Delburg
Inspiration for a contemporary wood l-shaped metal railing staircase in Toulouse with open risers and a feature wall.
Inspiration for a contemporary wood l-shaped metal railing staircase in Toulouse with open risers and a feature wall.
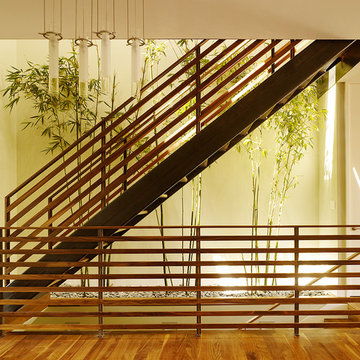
Matthew Millman
This is an example of a contemporary straight staircase in San Francisco with open risers.
This is an example of a contemporary straight staircase in San Francisco with open risers.

Design ideas for a contemporary wood wire cable railing staircase in New York with wood risers and a feature wall.
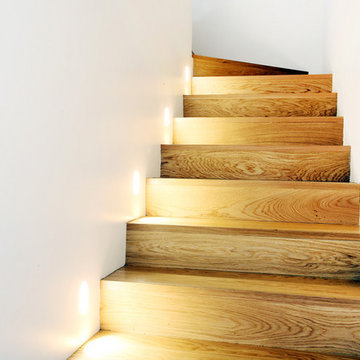
This is an example of a medium sized contemporary wood u-shaped metal railing staircase in Milan with wood risers.
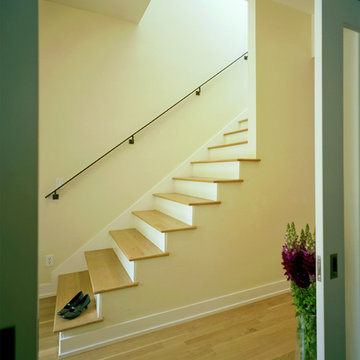
Both of these houses were on the Cool House Tour of 2008. They were newly constructed homes, designed to fit into their spot in the neighborhood and to optimize energy efficiency. They have a bit of a contemporary edge to them while maintaining a certain warmth and "homey-ness".
Project Design by Mark Lind
Project Management by Jay Gammell
Phtography by Greg Hursley in 2008
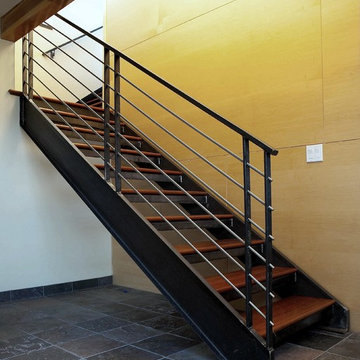
Photography by Ian Gleadle.
Photo of a contemporary wood staircase in Seattle with open risers.
Photo of a contemporary wood staircase in Seattle with open risers.
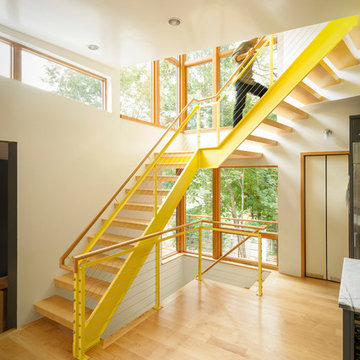
Adjacent to a 40 acre conservation area, this house on a slope is designed to maximize the connection to the woods, while maintaining privacy from this popular public hiking area. Despite its location in a suburban neighborhood, the house is made to feel like a wooded retreat. With passive-solar strategies, the house orients northward to nature, while allowing the southerly sun to enter through large openings and clerestories. A geothermal system provides the hot water, heating and cooling.
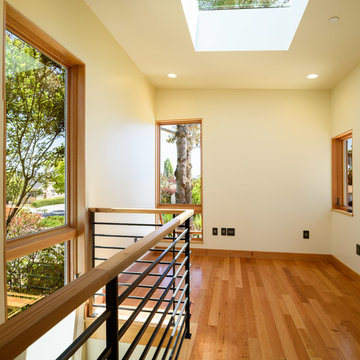
This is an example of a medium sized contemporary wood straight wood railing staircase in San Francisco with metal risers.

Félix 13
This is an example of a medium sized contemporary painted wood straight wire cable railing staircase in Strasbourg with painted wood risers and under stair storage.
This is an example of a medium sized contemporary painted wood straight wire cable railing staircase in Strasbourg with painted wood risers and under stair storage.
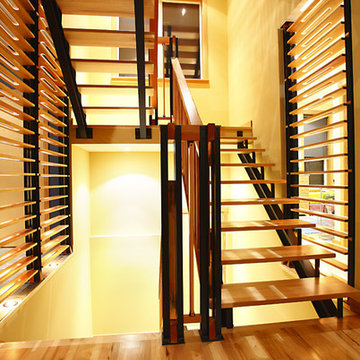
©2011 Blaise van Malsen
blaisevm.photoshelter.com
Photo of a contemporary staircase in Edmonton.
Photo of a contemporary staircase in Edmonton.
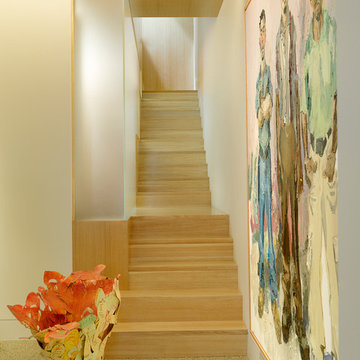
Alise O'Brien
Inspiration for a contemporary wood straight staircase in St Louis with wood risers.
Inspiration for a contemporary wood straight staircase in St Louis with wood risers.
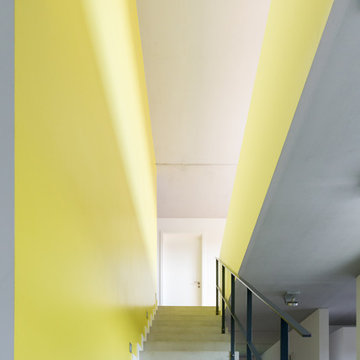
Kate Jordan Photo © Houzz 2017
Design ideas for a contemporary concrete straight metal railing staircase in Berlin with concrete risers.
Design ideas for a contemporary concrete straight metal railing staircase in Berlin with concrete risers.
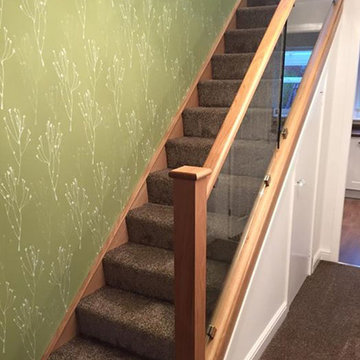
Oak staircase with a diminishing glass balustrade fixed with brushed stainless steel clamps.
Photo of a small contemporary carpeted straight staircase in Cheshire with carpeted risers.
Photo of a small contemporary carpeted straight staircase in Cheshire with carpeted risers.
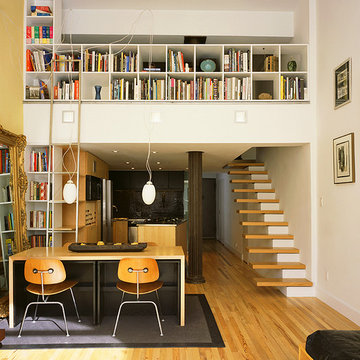
3" thick solid oak treads cantilever from the wall, creating a floating stair off to the side of the kitchen. a custom bookcase creates a guardrail on the second floor around the stair opening
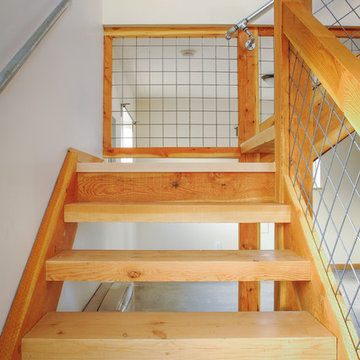
Timber stair with hog mesh and water pipe railing.
photo by Michael Haywood
This is an example of a small contemporary wood l-shaped staircase in Other with wood risers.
This is an example of a small contemporary wood l-shaped staircase in Other with wood risers.
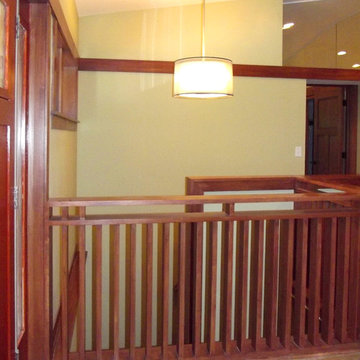
Photo: Chris Manske, Architect
Design ideas for a contemporary staircase in Milwaukee.
Design ideas for a contemporary staircase in Milwaukee.
Contemporary Yellow Staircase Ideas and Designs
2
