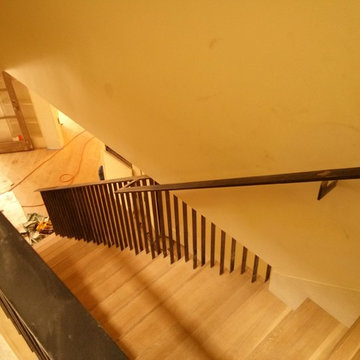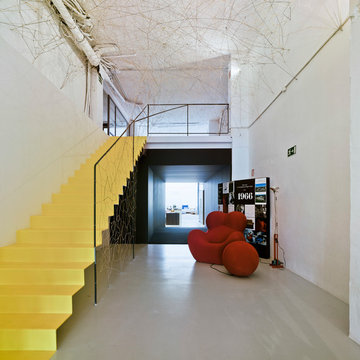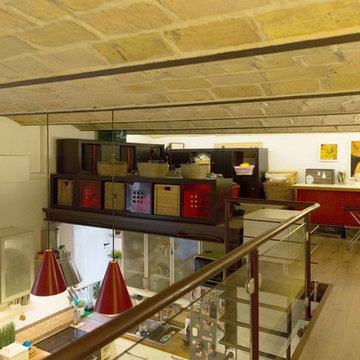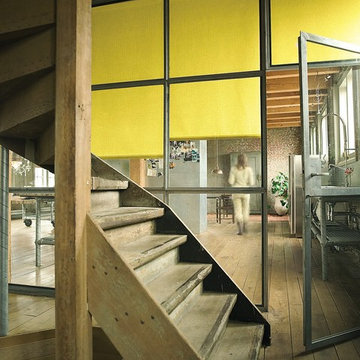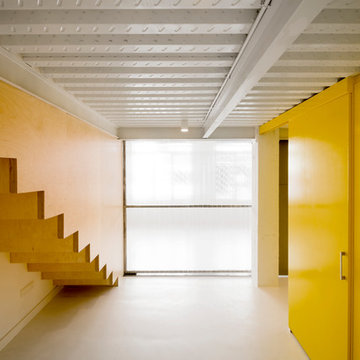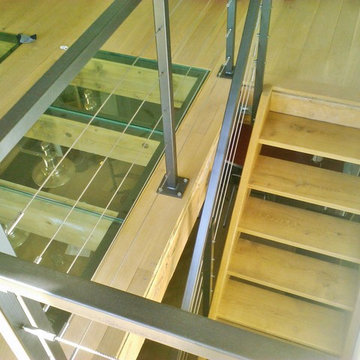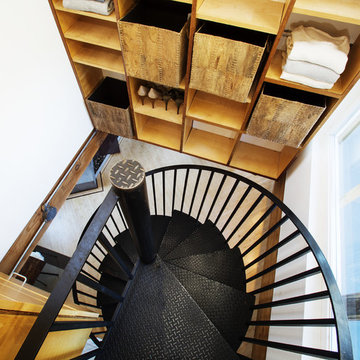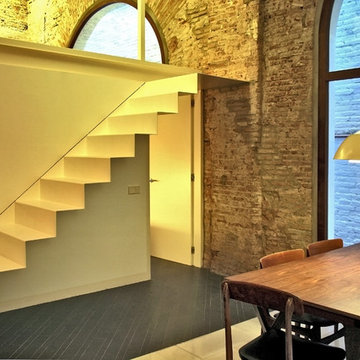Industrial Yellow Staircase Ideas and Designs
Refine by:
Budget
Sort by:Popular Today
1 - 20 of 39 photos
Item 1 of 3

MP.
Inspiration for a medium sized industrial wood u-shaped wire cable railing staircase in Detroit with wood risers.
Inspiration for a medium sized industrial wood u-shaped wire cable railing staircase in Detroit with wood risers.
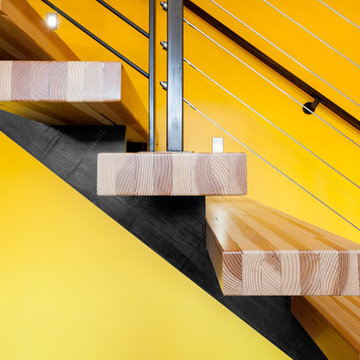
Photo of an industrial wood straight wire cable railing staircase in Seattle with open risers.
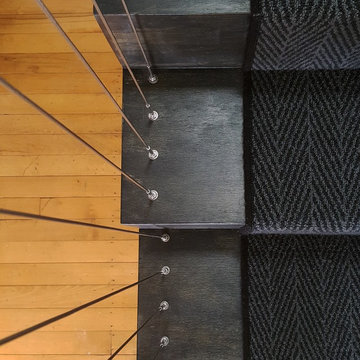
Detail of the black stained plywood stair, tension wire balustrade and herringbone pattern carpet runner.
Photograph: Kate Beilby
Inspiration for a small urban painted wood floating metal railing staircase in Auckland with painted wood risers.
Inspiration for a small urban painted wood floating metal railing staircase in Auckland with painted wood risers.

Modern garage condo with entertaining and workshop space
This is an example of a medium sized urban staircase in Minneapolis with under stair storage.
This is an example of a medium sized urban staircase in Minneapolis with under stair storage.
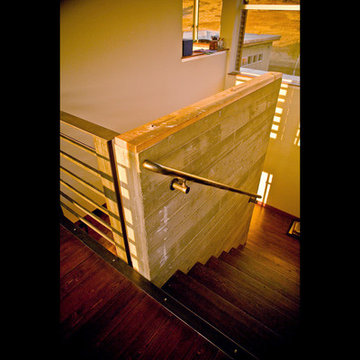
Photo of an urban wood u-shaped staircase in Seattle with open risers.
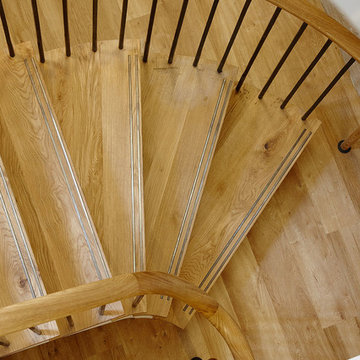
A very real concern of many people refurbishing a period property is getting the new interior to sit well in what can effectively be a completely new shell. In this respect staircases are no different and regardless of whether you choose a traditional or contemporary staircase it has to be in empathy with the building and not look like an obvious add on. Executed properly the staircase will update the property and see it confidently through generations to come.
In 2014 Bisca were commissioned by Northminster Ltd to work alongside Rachel McLane Interiors and COG Architects in the conversion of a 1930’s car showroom in the heart of York into prestige, residential loft style apartments.
There were two clear facets to the redeveloped building, the River Foss facing apartments, which were rather industrial in architectural scale and feel, and the more urban domestic proportions and outlook of the Piccadilly Street facing apartments.
The overall theme for the redevelopment was industrial; the differentiator being the level to which the fixtures and fittings of within each apartment or area soften the feel.
In keeping with the industrial heritage of the building the main common areas staircase, from basement to ground and ground to first, was carefully designed to be part of the property in its new chapter. Visible from Piccadilly at street level, the staircase is showcased in a huge feature window at ground floor and the design had to be both stunning and functional.
As the apartments at the Piccadilly side of the property were fitted with oak units and oak flooring, hardwearing treads of fumed oak were the obvious choice for the staircase timber. The inlaid tread detail provides a non-slip function as well as adding interest.
Closed treads and risers are supported by slim and elegant steel structures and sweeping plastered soffits contrasting wonderfully with the warmth of the exposed brickwork. The balustrade is of hand forged, formed and textured uprights capped by a tactile hand carved oak handrail.
Bisca have gained a reputation as specialists for staircases in listed or period properties and were proud to be part of the winning team at the recent York Design Awards where Piccadilly Lofts Staircase won the special judges award special award for detail design and craftsmanship
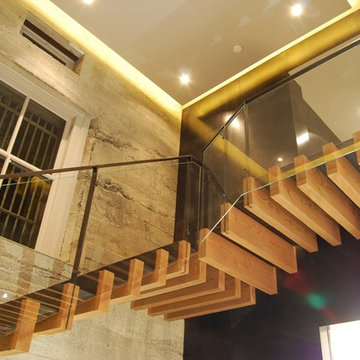
Floating VG Fir beams appear to be sticking out of the concrete wall in this impressive set of stairs. The fir actually encapsulates a metal support protruding from the concrete. Blackened steel covers the risers and treads the entire length of the stair run.
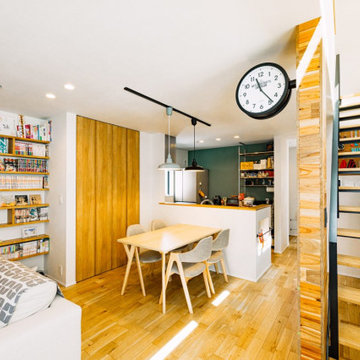
木のぬくもりと、アイアンの製の階段のトーンに合わせて、インテリアをコーディネート。柱や袖壁の一部に、床と同じアカシアの無垢材を貼るなど、細部にわたり質感にこだわられました。
This is an example of a medium sized urban wood l-shaped metal railing staircase in Tokyo Suburbs with open risers and wallpapered walls.
This is an example of a medium sized urban wood l-shaped metal railing staircase in Tokyo Suburbs with open risers and wallpapered walls.
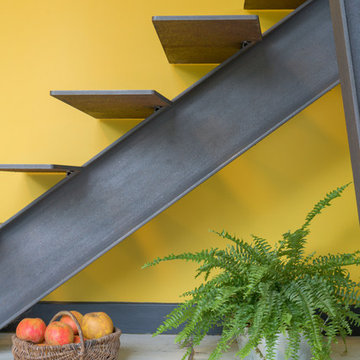
Réalisation d'un escalier métallique en remplacement d'un escalier béton, à droite poteau structure en métal également.
Photo of a medium sized industrial metal straight staircase in Brest.
Photo of a medium sized industrial metal straight staircase in Brest.
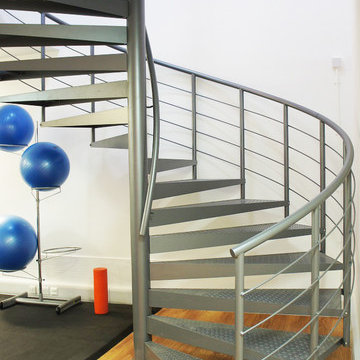
Powder coated steel structure
Expansive urban metal spiral staircase in Hampshire with open risers and feature lighting.
Expansive urban metal spiral staircase in Hampshire with open risers and feature lighting.
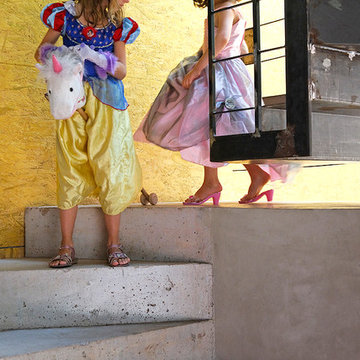
Maison contemporaine réalisée par l'architecte Emmanuel Thirad de Comme Quoi architecture. Projet extrêmement complexe en plein cœur de Paris.
Urban staircase in Paris.
Urban staircase in Paris.
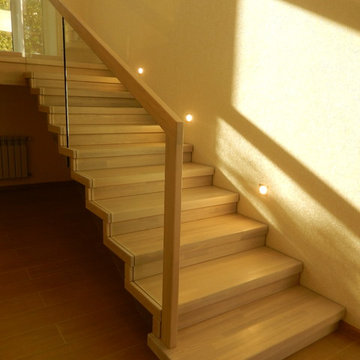
Лестница в современном стиле консольного типа. Скрытый крепеж. Стеклянные ограждения. Автор: Павел Чаловский
Large industrial wood straight staircase in Other with wood risers.
Large industrial wood straight staircase in Other with wood risers.
Industrial Yellow Staircase Ideas and Designs
1
