Country Basement with a Home Bar Ideas and Designs
Refine by:
Budget
Sort by:Popular Today
1 - 20 of 139 photos
Item 1 of 3

Basement reno,
Medium sized country fully buried basement in Minneapolis with a home bar, white walls, carpet, grey floors, a wood ceiling and panelled walls.
Medium sized country fully buried basement in Minneapolis with a home bar, white walls, carpet, grey floors, a wood ceiling and panelled walls.
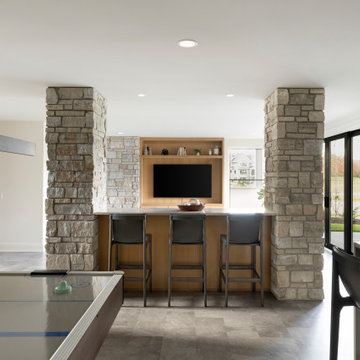
Additional standout features of the lower level include in-floor heat for those cold Minnesota winters, a media lounge, an additional guest bedroom and bathroom, a game area, an exercise room, and a 28’x29’ athletic court.
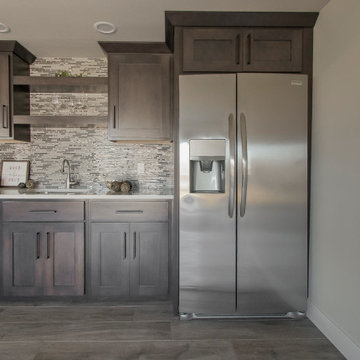
Home Bar Tile Floors by Emser, Legacy in Sand
Farmhouse basement in Other with a home bar, porcelain flooring and brown floors.
Farmhouse basement in Other with a home bar, porcelain flooring and brown floors.
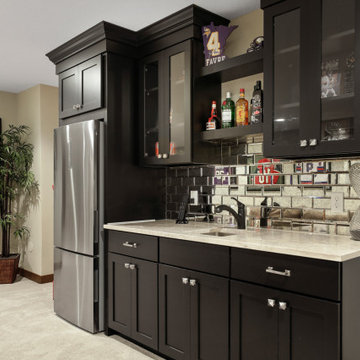
Finished Basement. View plan: https://www.thehousedesigners.com/plan/green-acres-8713/
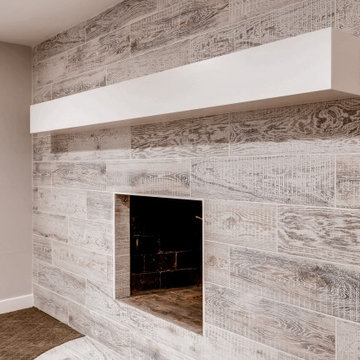
Basement fireplace with wood style tiles, and floating mantle.
Photo of a medium sized farmhouse look-out basement in Denver with a home bar, grey walls, carpet, a standard fireplace, a tiled fireplace surround and multi-coloured floors.
Photo of a medium sized farmhouse look-out basement in Denver with a home bar, grey walls, carpet, a standard fireplace, a tiled fireplace surround and multi-coloured floors.
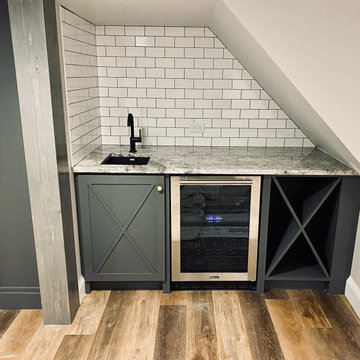
bar under the stairs, wine,sink,
This is an example of a farmhouse basement in Boston with a home bar, grey walls, brown floors and exposed beams.
This is an example of a farmhouse basement in Boston with a home bar, grey walls, brown floors and exposed beams.
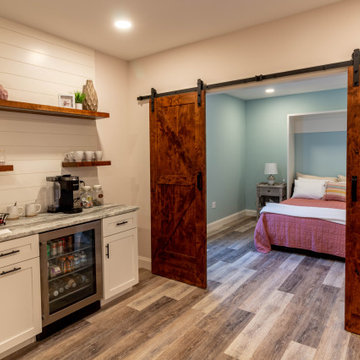
Inspiration for a medium sized country look-out basement in Other with a home bar, white walls, vinyl flooring, brown floors and tongue and groove walls.

This lovely custom-built home is surrounded by wild prairie and horse pastures. ORIJIN STONE Premium Bluestone Blue Select is used throughout the home; from the front porch & step treads, as a custom fireplace surround, throughout the lower level including the wine cellar, and on the back patio.
LANDSCAPE DESIGN & INSTALL: Original Rock Designs
TILE INSTALL: Uzzell Tile, Inc.
BUILDER: Gordon James
PHOTOGRAPHY: Landmark Photography
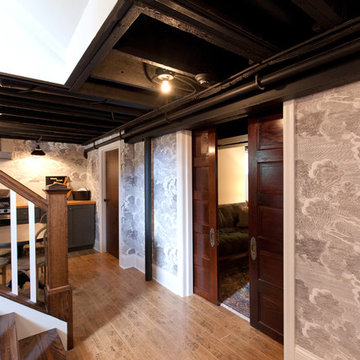
The exposed black ceilings add contrast to this basement space and really give it that modern farmhouse feel.
Meyer Design
Photos: Jody Kmetz
Photo of a medium sized farmhouse look-out basement in Chicago with grey walls, light hardwood flooring, brown floors, a home bar, exposed beams and wallpapered walls.
Photo of a medium sized farmhouse look-out basement in Chicago with grey walls, light hardwood flooring, brown floors, a home bar, exposed beams and wallpapered walls.
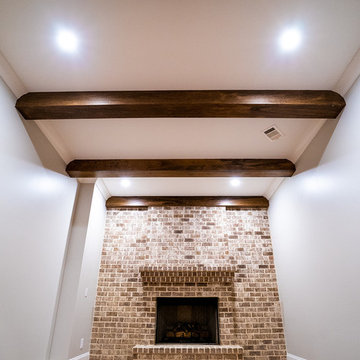
Photo of a small country fully buried basement in Atlanta with a home bar, grey walls, medium hardwood flooring, a standard fireplace, a brick fireplace surround and brown floors.
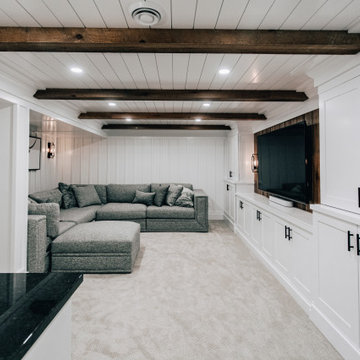
Basement reno,
Photo of a medium sized rural fully buried basement in Minneapolis with a home bar, white walls, carpet, grey floors, a wood ceiling and panelled walls.
Photo of a medium sized rural fully buried basement in Minneapolis with a home bar, white walls, carpet, grey floors, a wood ceiling and panelled walls.
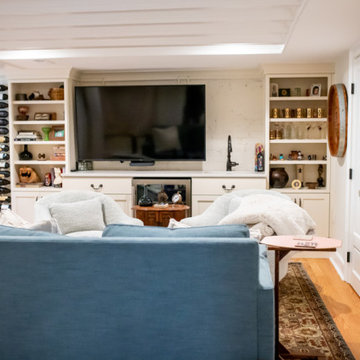
Photo of a large country look-out basement in DC Metro with a home bar, beige walls, light hardwood flooring and orange floors.

This is an example of a medium sized rural look-out basement in Other with a home bar, white walls, vinyl flooring, brown floors and tongue and groove walls.
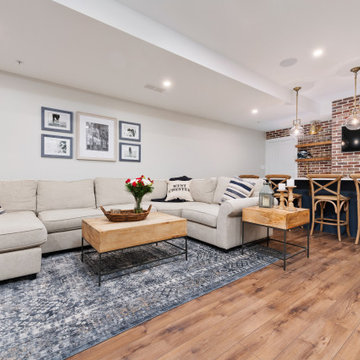
Photo of a rural fully buried basement in Philadelphia with a home bar, beige walls, dark hardwood flooring and brown floors.
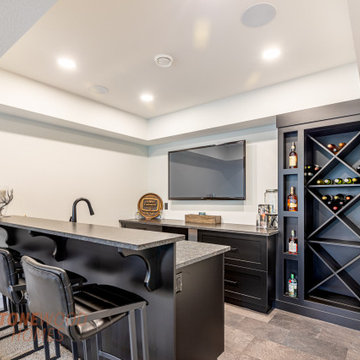
Shaker style cabinets in a custom black, satin finish
Photo of a medium sized rural walk-out basement in Edmonton with a home bar, white walls, porcelain flooring and a coffered ceiling.
Photo of a medium sized rural walk-out basement in Edmonton with a home bar, white walls, porcelain flooring and a coffered ceiling.
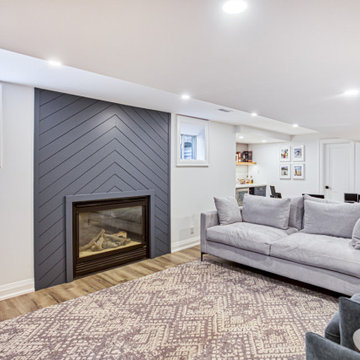
Design ideas for a medium sized rural basement in Toronto with a home bar, white walls, light hardwood flooring, a standard fireplace, a timber clad chimney breast and brown floors.
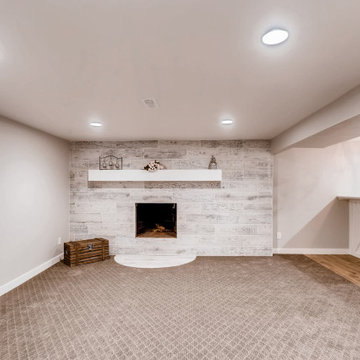
Farmhouse basement remodel with a wet bar, brick wall, bathroom. & fireplace with wood style tiles.
Inspiration for a medium sized rural look-out basement in Denver with a home bar, grey walls, carpet, a standard fireplace, a tiled fireplace surround and multi-coloured floors.
Inspiration for a medium sized rural look-out basement in Denver with a home bar, grey walls, carpet, a standard fireplace, a tiled fireplace surround and multi-coloured floors.
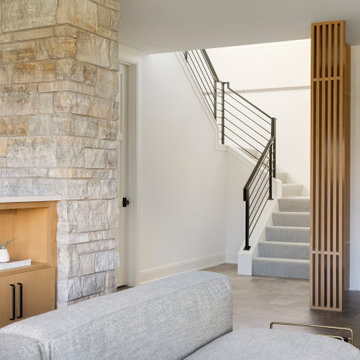
Additional standout features of the lower level include in-floor heat for those cold Minnesota winters, a media lounge, an additional guest bedroom and bathroom, a game area, an exercise room, and a 28’x29’ athletic court.
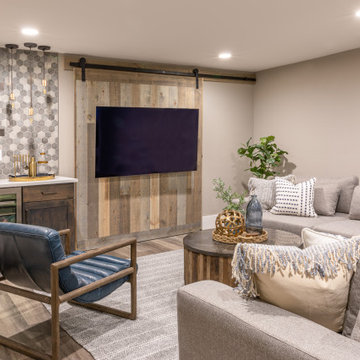
We attached the television on the barn door to hide storage door behind.
Design ideas for a medium sized farmhouse fully buried basement in Denver with a home bar and brown floors.
Design ideas for a medium sized farmhouse fully buried basement in Denver with a home bar and brown floors.
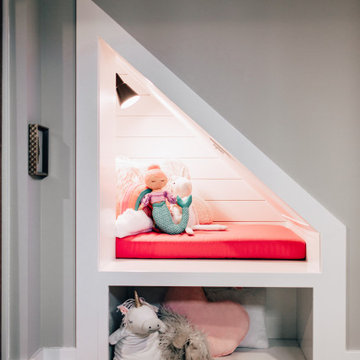
Basement reno,
Photo of a medium sized country fully buried basement in Minneapolis with a home bar, white walls, carpet, grey floors, a wood ceiling and panelled walls.
Photo of a medium sized country fully buried basement in Minneapolis with a home bar, white walls, carpet, grey floors, a wood ceiling and panelled walls.
Country Basement with a Home Bar Ideas and Designs
1