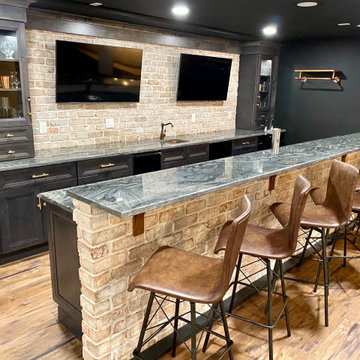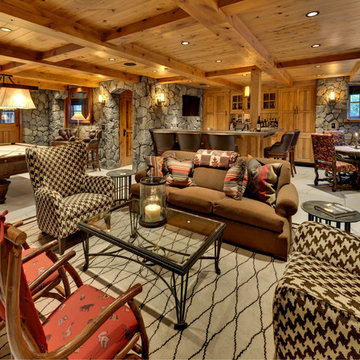Rustic Basement with a Home Bar Ideas and Designs
Refine by:
Budget
Sort by:Popular Today
1 - 20 of 140 photos
Item 1 of 3

Bourbon Man Cave basement redesign in Mt. Juliet, TN
Photo of a large rustic basement in Nashville with a home bar, blue walls, ceramic flooring, brown floors and wood walls.
Photo of a large rustic basement in Nashville with a home bar, blue walls, ceramic flooring, brown floors and wood walls.
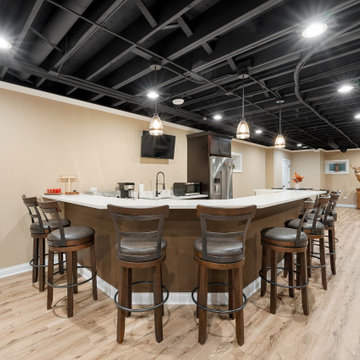
Indulge in the luxury of a meticulously crafted custom kitchen adorned in warm brown tones. Tailored to perfection, this kitchen showcases a harmonious blend of personalized design and rich earthy hues, creating a space that exudes both elegance and functionality.
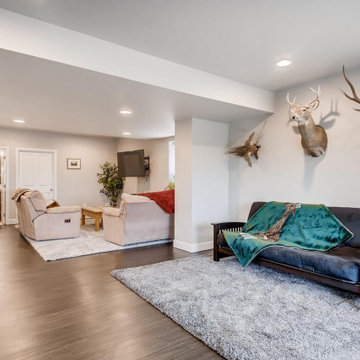
Rustic retreat man cave.
Rustic retreat man cave.
Photo of a medium sized rustic look-out basement in Denver with a home bar, grey walls and laminate floors.
Photo of a medium sized rustic look-out basement in Denver with a home bar, grey walls and laminate floors.
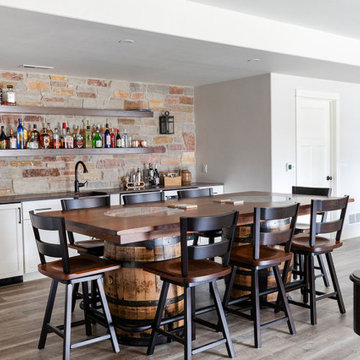
New semi-custom maple cabinets painted Dove with a chocolate glaze finish were installed in the beverage center bar area providing the contemporary look the homeowners were looking for. The Dueto leather Quartzite countertops and cherry/brown mahogany floating shelves created a striking contrast to the white cabinets and blended beautifully with the Halquist Stone feature wall in a Maple Bluff color. Incorporating an antique copper apron front bar sink, oil-rubbed bar faucet, matching oil-rubbed bronze cabinet pulls and Hinkley Lighting wall lanterns created the perfect ambiance to host guests.
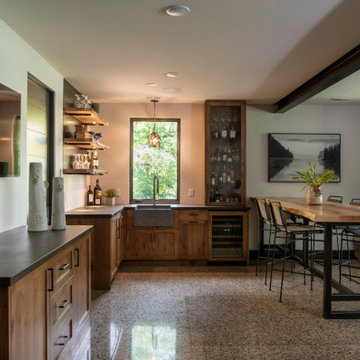
Whole-home audio and lighting integrated through the entire home. Basement has 4k Sony TV's
Photo of a large rustic walk-out basement in Minneapolis with a home bar, grey walls, concrete flooring, a corner fireplace, a stone fireplace surround and multi-coloured floors.
Photo of a large rustic walk-out basement in Minneapolis with a home bar, grey walls, concrete flooring, a corner fireplace, a stone fireplace surround and multi-coloured floors.
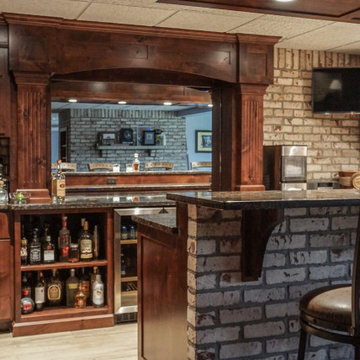
Small rustic walk-out basement in Other with a home bar, white walls, light hardwood flooring, a two-sided fireplace, a brick fireplace surround, grey floors and brick walls.

Design ideas for a medium sized rustic fully buried basement in Indianapolis with beige walls, dark hardwood flooring, no fireplace, brown floors and a home bar.

Basement bar and pool area
Photo of an expansive rustic fully buried basement in New York with beige walls, brown floors, medium hardwood flooring, no fireplace and a home bar.
Photo of an expansive rustic fully buried basement in New York with beige walls, brown floors, medium hardwood flooring, no fireplace and a home bar.
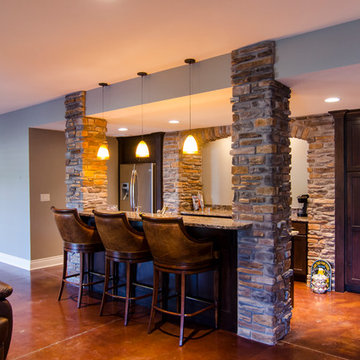
Custom bar area in basement
This is an example of a large rustic fully buried basement in Other with beige walls, concrete flooring and a home bar.
This is an example of a large rustic fully buried basement in Other with beige walls, concrete flooring and a home bar.
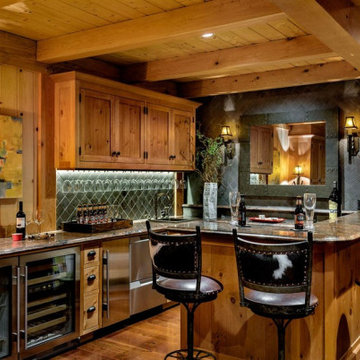
This three-story vacation home for a family of ski enthusiasts features 5 bedrooms and a six-bed bunk room, 5 1/2 bathrooms, kitchen, dining room, great room, 2 wet bars, great room, exercise room, basement game room, office, mud room, ski work room, decks, stone patio with sunken hot tub, garage, and elevator.
The home sits into an extremely steep, half-acre lot that shares a property line with a ski resort and allows for ski-in, ski-out access to the mountain’s 61 trails. This unique location and challenging terrain informed the home’s siting, footprint, program, design, interior design, finishes, and custom made furniture.
Credit: Samyn-D'Elia Architects
Project designed by Franconia interior designer Randy Trainor. She also serves the New Hampshire Ski Country, Lake Regions and Coast, including Lincoln, North Conway, and Bartlett.
For more about Randy Trainor, click here: https://crtinteriors.com/
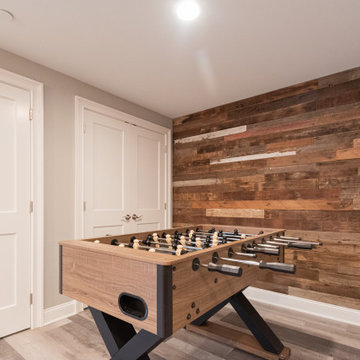
Gardner/Fox created this clients' ultimate man cave! What began as an unfinished basement is now 2,250 sq. ft. of rustic modern inspired joy! The different amenities in this space include a wet bar, poker, billiards, foosball, entertainment area, 3/4 bath, sauna, home gym, wine wall, and last but certainly not least, a golf simulator. To create a harmonious rustic modern look the design includes reclaimed barnwood, matte black accents, and modern light fixtures throughout the space.
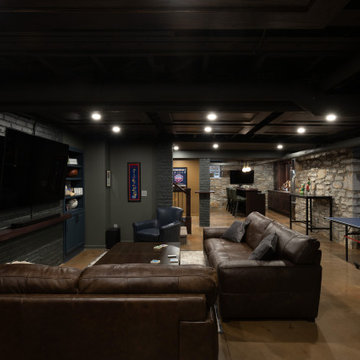
Step into this captivating basement remodel that transports you to the cozy and mysterious ambiance of a dark, moody Irish pub. The design seamlessly blends traditional elements with modern aesthetics, creating a space that exudes warmth, character, and a touch of nostalgia. The natural stone walls add a rustic and authentic charm. Beneath your feet, polished concrete floors give the space an industrial edge while maintaining a sleek and contemporary look. As you make your way towards the heart of the room, a custom home bar beckons. Crafted with meticulous attention to detail, the bar features a rich, dark wood that contrasts beautifully with the surrounding stone and concrete. Above the bar, a custom etched mirror takes center stage. The mirror is not just a reflective surface but a piece of art, adorned with a detailed family crest. Amidst the dim lighting, strategically placed fixtures and pendant lights cast a warm glow, creating intimate pockets of light and shadow throughout the room. In this basement retreat, the marriage of natural stone, polished concrete, and custom craftsmanship creates a dark, moody Irish pub feel that is both timeless and inviting.
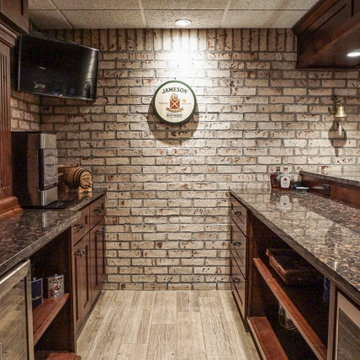
This is an example of a small rustic walk-out basement in Other with a home bar, white walls, light hardwood flooring, a two-sided fireplace, a brick fireplace surround, grey floors and brick walls.
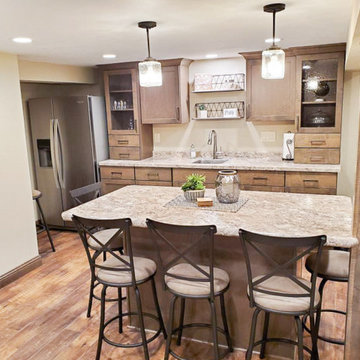
This basement remodel made the area more efficient and useful to the family. It has a full bar area, guest rooms, a bathroom, laundry, and entrance to outside.
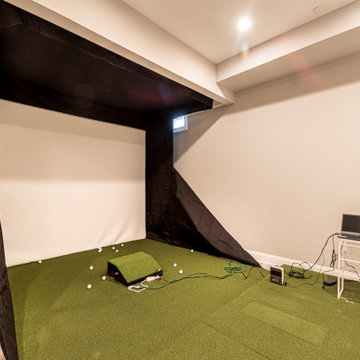
Gardner/Fox created this clients' ultimate man cave! What began as an unfinished basement is now 2,250 sq. ft. of rustic modern inspired joy! The different amenities in this space include a wet bar, poker, billiards, foosball, entertainment area, 3/4 bath, sauna, home gym, wine wall, and last but certainly not least, a golf simulator. To create a harmonious rustic modern look the design includes reclaimed barnwood, matte black accents, and modern light fixtures throughout the space.
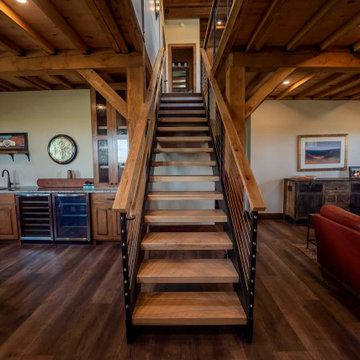
Basement in post and beam home with mini bar and living room
Photo of a medium sized rustic look-out basement with beige walls, dark hardwood flooring, brown floors, exposed beams, wood walls and a home bar.
Photo of a medium sized rustic look-out basement with beige walls, dark hardwood flooring, brown floors, exposed beams, wood walls and a home bar.
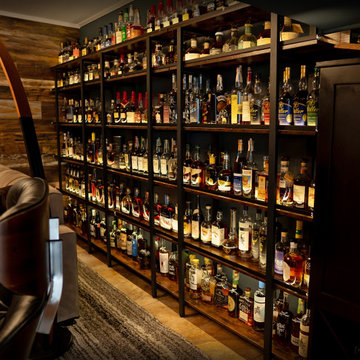
Basement redesigned into a Bourbon Man Cave
Large rustic basement in Nashville with a home bar and wood walls.
Large rustic basement in Nashville with a home bar and wood walls.

Photo of a medium sized rustic walk-out basement in Venice with a home bar, grey walls, concrete flooring, grey floors, a timber clad ceiling and wood walls.
Rustic Basement with a Home Bar Ideas and Designs
1
