Refine by:
Budget
Sort by:Popular Today
81 - 100 of 3,205 photos
Item 1 of 3
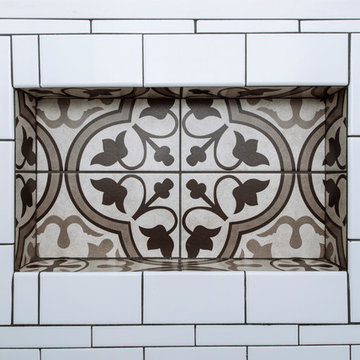
©Tyler Breedwell Photography
Inspiration for a medium sized farmhouse ensuite bathroom in Cincinnati with flat-panel cabinets, dark wood cabinets, a freestanding bath, a corner shower, a two-piece toilet, white walls, ceramic flooring, a submerged sink, engineered stone worktops, black floors, a hinged door and white worktops.
Inspiration for a medium sized farmhouse ensuite bathroom in Cincinnati with flat-panel cabinets, dark wood cabinets, a freestanding bath, a corner shower, a two-piece toilet, white walls, ceramic flooring, a submerged sink, engineered stone worktops, black floors, a hinged door and white worktops.
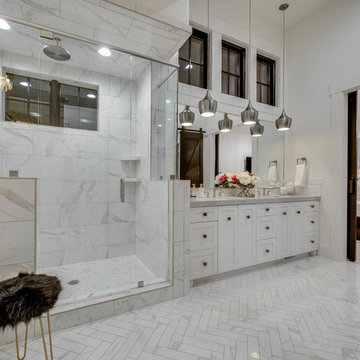
This is an example of a farmhouse ensuite bathroom in Other with recessed-panel cabinets, white cabinets, a freestanding bath, a corner shower, grey tiles, white tiles, marble tiles, white walls, marble flooring, a submerged sink, grey floors, a hinged door and grey worktops.
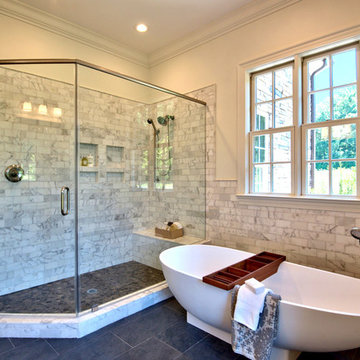
A fun project, nBaxter Design selected all interior and exterior finishes for this 2017 Parade of Homes for Durham-Orange County, including the stone work, slate, 100+ year old wood flooring, hand scraped beams, and other features.
Staging by others
Staging by others
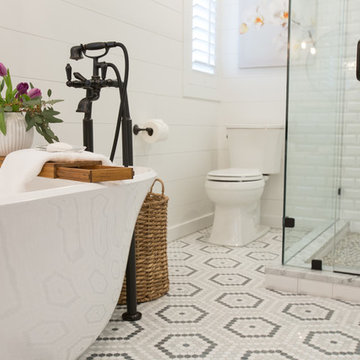
Photo of a small country ensuite bathroom in Kansas City with open cabinets, a freestanding bath, a corner shower, white tiles, white walls, marble flooring, a vessel sink and mosaic tiles.
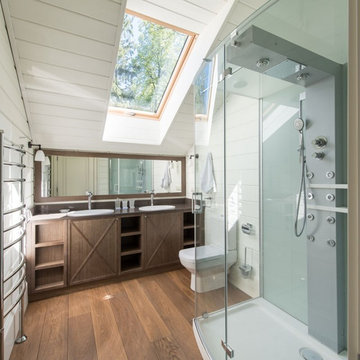
Аленина Татьяна дизайнер-декоратор
This is an example of a country ensuite bathroom in Moscow with dark wood cabinets, a two-piece toilet, white walls, medium hardwood flooring, a built-in sink, a corner shower, a hinged door and open cabinets.
This is an example of a country ensuite bathroom in Moscow with dark wood cabinets, a two-piece toilet, white walls, medium hardwood flooring, a built-in sink, a corner shower, a hinged door and open cabinets.
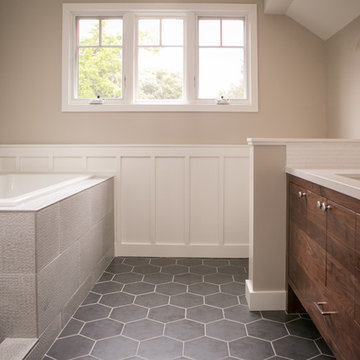
Jessamyn Harris Photography
Photo of a large country ensuite bathroom in San Francisco with flat-panel cabinets, dark wood cabinets, a built-in bath, a corner shower, a two-piece toilet, grey tiles, ceramic tiles, beige walls, porcelain flooring, a submerged sink and engineered stone worktops.
Photo of a large country ensuite bathroom in San Francisco with flat-panel cabinets, dark wood cabinets, a built-in bath, a corner shower, a two-piece toilet, grey tiles, ceramic tiles, beige walls, porcelain flooring, a submerged sink and engineered stone worktops.
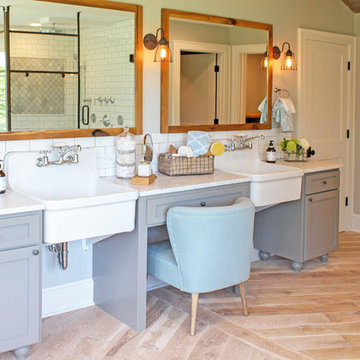
Products making their television debut in this project were Anthology Woods Northwest Blend (a naturally weathered wood installed on a section of the ceiling, unfinished) and the extremely hard & durable Left Coast White Oak, a unique species growing only in a narrow strip of Oregon and bit in California & Washington (installed for the flooring, finished with Rubio Monocoat White natural oil). The homeowners were able to easily apply the finish themselves prior to installing the floor, and the zero VOC nature of the oil insured it was safe to move right in! The White tint to the oil gives a subtle white-washed look to the floors while maintaining a natural look and a supple feel underfoot.
The couple participating in the episode loved their floor so much they decided to add more, installing it in their master bedroom, as well! The rich character of this natural Oak in a flat sawn (the old "European" way to cut Oak) wood product adds a timeless element & warmth to the feel of the space. Looking closely at the grain, you'll see cathedral patterns in many boards, along with a great mix of flat grain with rift areas as well. Finishing out the details of the room, the Bath Crashers team added natural carerra marble in the shower with tones of white & gray, and apron-front vanity sinks for extra charm.
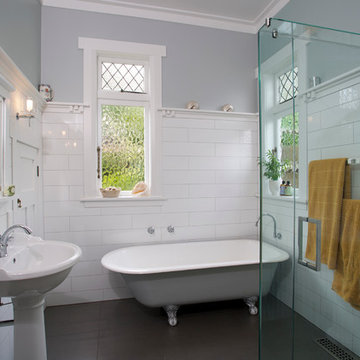
Photo of a medium sized farmhouse shower room bathroom in Auckland with a claw-foot bath, a corner shower, white tiles, metro tiles, grey walls and a pedestal sink.
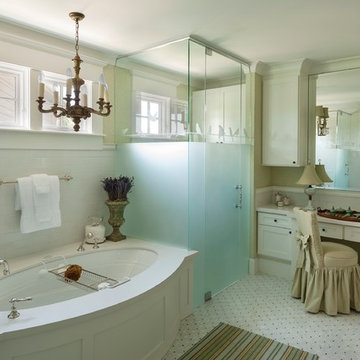
This is an example of a rural bathroom in Houston with white cabinets, a submerged bath, a corner shower, white tiles, metro tiles, beige walls, mosaic tile flooring and shaker cabinets.
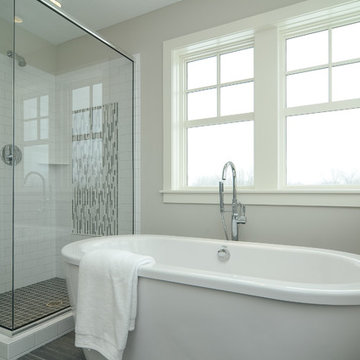
Country bathroom in Minneapolis with shaker cabinets, white cabinets, a freestanding bath, a corner shower, grey tiles and grey walls.

This countryside farmhouse was remodeled and added on to by removing an interior wall separating the kitchen from the dining/living room, putting an addition at the porch to extend the kitchen by 10', installing an IKEA kitchen cabinets and custom built island using IKEA boxes, custom IKEA fronts, panels, trim, copper and wood trim exhaust wood, wolf appliances, apron front sink, and quartz countertop. The bathroom was redesigned with relocation of the walk-in shower, and installing a pottery barn vanity. the main space of the house was completed with luxury vinyl plank flooring throughout. A beautiful transformation with gorgeous views of the Willamette Valley.
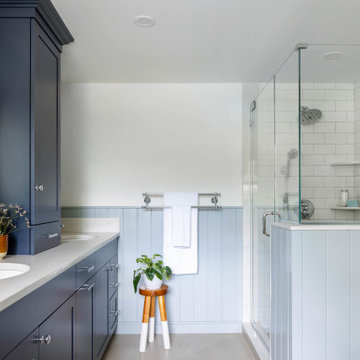
Primary bathroom remodel with steel blue double vanity and tower linen cabinet, quartz countertop, petite free-standing soaking tub, custom shower with floating bench and glass doors, herringbone porcelain tile floor, v-groove wall paneling, white ceramic subway tile in shower, and a beautiful color palette of blues, taupes, creams and sparkly chrome.

Medium sized farmhouse shower room bathroom in Denver with shaker cabinets, green cabinets, a corner shower, porcelain tiles, mosaic tile flooring, a hinged door, a single sink and a built in vanity unit.

Retiled shower walls replaced shower doors, bathroom fixtures, toilet, vanity and flooring to give this farmhouse bathroom a much deserved update.
Inspiration for a small country shower room bathroom in New York with shaker cabinets, white cabinets, a corner shower, a two-piece toilet, white tiles, ceramic tiles, white walls, laminate floors, a built-in sink, solid surface worktops, brown floors, a hinged door, a wall niche, a single sink, a freestanding vanity unit and panelled walls.
Inspiration for a small country shower room bathroom in New York with shaker cabinets, white cabinets, a corner shower, a two-piece toilet, white tiles, ceramic tiles, white walls, laminate floors, a built-in sink, solid surface worktops, brown floors, a hinged door, a wall niche, a single sink, a freestanding vanity unit and panelled walls.

This Fieldstone bathroom vanity in a Moss Green using a the Commerce door style with decorative bottom. Client paired this with wonderful wallpaper and brass accents.
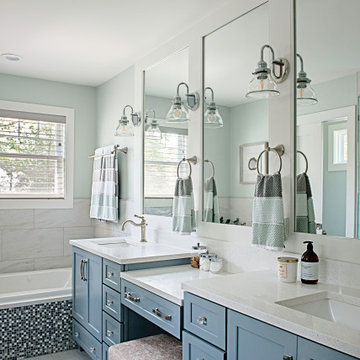
Design ideas for a large farmhouse ensuite bathroom in Nashville with shaker cabinets, blue cabinets, an alcove bath, a corner shower, a one-piece toilet, beige tiles, porcelain tiles, green walls, porcelain flooring, a submerged sink, granite worktops, beige floors, a hinged door, white worktops, an enclosed toilet, double sinks and a built in vanity unit.
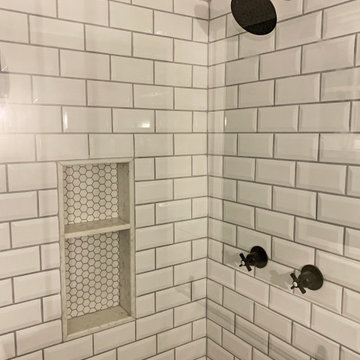
Sometimes it is fun to just update a space and make it "yours". A basement bathroom that was OK, at first glance it is fine...but after the renovation this bathroom is un-recognizable....take a look.
All the plumbing and light fixtures are matte black to create a graphic contrast with the creamy white walls.
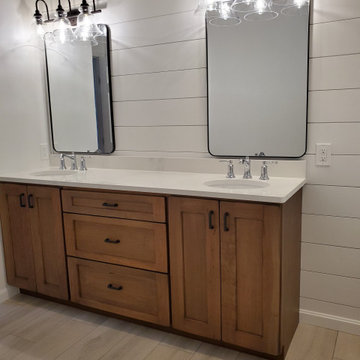
Photo of a large farmhouse ensuite bathroom in Cincinnati with recessed-panel cabinets, medium wood cabinets, a freestanding bath, a corner shower, a two-piece toilet, white tiles, metro tiles, white walls, porcelain flooring, a submerged sink, quartz worktops, beige floors, a hinged door and white worktops.

This countryside farmhouse was remodeled and added on to by removing an interior wall separating the kitchen from the dining/living room, putting an addition at the porch to extend the kitchen by 10', installing an IKEA kitchen cabinets and custom built island using IKEA boxes, custom IKEA fronts, panels, trim, copper and wood trim exhaust wood, wolf appliances, apron front sink, and quartz countertop. The bathroom was redesigned with relocation of the walk-in shower, and installing a pottery barn vanity. the main space of the house was completed with luxury vinyl plank flooring throughout. A beautiful transformation with gorgeous views of the Willamette Valley.
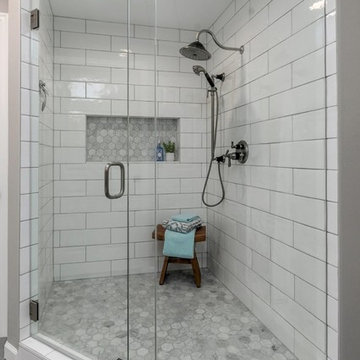
Photo of a large country ensuite bathroom in Portland with shaker cabinets, white cabinets, a corner shower, a one-piece toilet, white tiles, metro tiles, grey walls, vinyl flooring, a vessel sink, granite worktops, grey floors, a hinged door and black worktops.
Country Bathroom and Cloakroom with a Corner Shower Ideas and Designs
5

