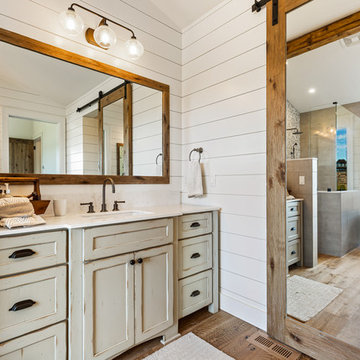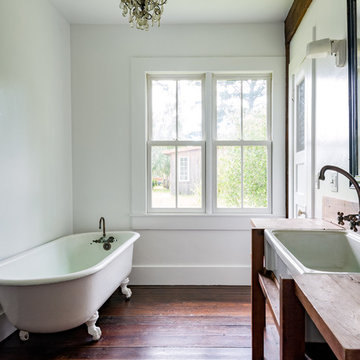Refine by:
Budget
Sort by:Popular Today
1 - 20 of 2,770 photos
Item 1 of 3

Inspiration for a country bathroom in Buckinghamshire with flat-panel cabinets, red cabinets, a claw-foot bath, green walls, dark hardwood flooring, a submerged sink, brown floors, red worktops, a single sink, a freestanding vanity unit and tongue and groove walls.

Inspiration for a medium sized rural shower room bathroom in Cornwall with a freestanding bath, a walk-in shower, a one-piece toilet, beige tiles, stone tiles, beige walls, medium hardwood flooring, wooden worktops, brown floors, an open shower and double sinks.

Bob Fortner Photography
This is an example of a medium sized country ensuite bathroom in Raleigh with recessed-panel cabinets, white cabinets, a freestanding bath, a built-in shower, a two-piece toilet, white tiles, ceramic tiles, white walls, porcelain flooring, a submerged sink, marble worktops, brown floors, a hinged door and white worktops.
This is an example of a medium sized country ensuite bathroom in Raleigh with recessed-panel cabinets, white cabinets, a freestanding bath, a built-in shower, a two-piece toilet, white tiles, ceramic tiles, white walls, porcelain flooring, a submerged sink, marble worktops, brown floors, a hinged door and white worktops.

Design ideas for a rural ensuite bathroom in New York with a freestanding bath, grey tiles, grey walls, dark hardwood flooring, brown floors and a wall niche.

Photo of a farmhouse cloakroom in Chicago with a two-piece toilet, grey walls, dark hardwood flooring, a pedestal sink and brown floors.

This transitional timber frame home features a wrap-around porch designed to take advantage of its lakeside setting and mountain views. Natural stone, including river rock, granite and Tennessee field stone, is combined with wavy edge siding and a cedar shingle roof to marry the exterior of the home with it surroundings. Casually elegant interiors flow into generous outdoor living spaces that highlight natural materials and create a connection between the indoors and outdoors.
Photography Credit: Rebecca Lehde, Inspiro 8 Studios

Expansive farmhouse ensuite bathroom in Boston with flat-panel cabinets, light wood cabinets, wooden worktops, a built-in bath, stone slabs, beige worktops, white walls, light hardwood flooring, a vessel sink and brown floors.

This double sink vanity features a bold and two-tone design with a dark countertop and bright white custom-cabinetry.
Rural bathroom in Los Angeles with shaker cabinets, white cabinets, white walls, wood-effect flooring, a submerged sink, brown floors, black worktops, double sinks and a built in vanity unit.
Rural bathroom in Los Angeles with shaker cabinets, white cabinets, white walls, wood-effect flooring, a submerged sink, brown floors, black worktops, double sinks and a built in vanity unit.

Country cloakroom in Nashville with flat-panel cabinets, white cabinets, black walls, dark hardwood flooring, a submerged sink, brown floors, grey worktops, a freestanding vanity unit and wallpapered walls.

Design ideas for a rural cloakroom in Chicago with a one-piece toilet, multi-coloured walls, dark hardwood flooring, a pedestal sink, brown floors, wainscoting and wallpapered walls.

Design ideas for a farmhouse cloakroom in Omaha with open cabinets, dark wood cabinets, a two-piece toilet, grey tiles, brown tiles, metro tiles, white walls, a console sink, wooden worktops, brown floors and grey worktops.

A custom bathroom with quartz countertops and a freestanding tub.
Inspiration for a medium sized rural ensuite bathroom with beaded cabinets, brown cabinets, a freestanding bath, a built-in shower, a two-piece toilet, white tiles, glass tiles, beige walls, vinyl flooring, a submerged sink, quartz worktops, brown floors, an open shower, white worktops, an enclosed toilet, double sinks and a built in vanity unit.
Inspiration for a medium sized rural ensuite bathroom with beaded cabinets, brown cabinets, a freestanding bath, a built-in shower, a two-piece toilet, white tiles, glass tiles, beige walls, vinyl flooring, a submerged sink, quartz worktops, brown floors, an open shower, white worktops, an enclosed toilet, double sinks and a built in vanity unit.

Design ideas for a rural bathroom in Minneapolis with black cabinets, a freestanding bath, white walls, light hardwood flooring, a submerged sink, marble worktops, brown floors, white worktops, double sinks and a built in vanity unit.

Light and Airy shiplap bathroom was the dream for this hard working couple. The goal was to totally re-create a space that was both beautiful, that made sense functionally and a place to remind the clients of their vacation time. A peaceful oasis. We knew we wanted to use tile that looks like shiplap. A cost effective way to create a timeless look. By cladding the entire tub shower wall it really looks more like real shiplap planked walls.
The center point of the room is the new window and two new rustic beams. Centered in the beams is the rustic chandelier.
Design by Signature Designs Kitchen Bath
Contractor ADR Design & Remodel
Photos by Gail Owens

Inspiration for a large farmhouse ensuite bathroom in DC Metro with flat-panel cabinets, brown cabinets, a claw-foot bath, a walk-in shower, a one-piece toilet, grey tiles, ceramic tiles, white walls, medium hardwood flooring, a built-in sink, engineered stone worktops, brown floors, an open shower, white worktops, a shower bench, double sinks and a floating vanity unit.

This guest bath has a light and airy feel with an organic element and pop of color. The custom vanity is in a midtown jade aqua-green PPG paint Holy Glen. It provides ample storage while giving contrast to the white and brass elements. A playful use of mixed metal finishes gives the bathroom an up-dated look. The 3 light sconce is gold and black with glass globes that tie the gold cross handle plumbing fixtures and matte black hardware and bathroom accessories together. The quartz countertop has gold veining that adds additional warmth to the space. The acacia wood framed mirror with a natural interior edge gives the bathroom an organic warm feel that carries into the curb-less shower through the use of warn toned river rock. White subway tile in an offset pattern is used on all three walls in the shower and carried over to the vanity backsplash. The shower has a tall niche with quartz shelves providing lots of space for storing shower necessities. The river rock from the shower floor is carried to the back of the niche to add visual interest to the white subway shower wall as well as a black Schluter edge detail. The shower has a frameless glass rolling shower door with matte black hardware to give the this smaller bathroom an open feel and allow the natural light in. There is a gold handheld shower fixture with a cross handle detail that looks amazing against the white subway tile wall. The white Sherwin Williams Snowbound walls are the perfect backdrop to showcase the design elements of the bathroom.
Photography by LifeCreated.

CMI Construction converted a small kitchen and office space into the open farmhouse style kitchen the client requested. The remodel also included a master bath update in which the tub was removed to create a large walk-in custom tiled shower.

This is an example of a small farmhouse cloakroom in Los Angeles with black and white tiles, a submerged sink, marble worktops, multi-coloured walls, medium hardwood flooring, brown floors, grey worktops and wallpapered walls.

Another view of the master bath allows you to see the mirrored barn door that hides the master closet. Shiplap is used to add texture and gloss to the space.

Photo by Bart Edson Photography
Http://www.bartedson.com
This is an example of a farmhouse bathroom in San Francisco with open cabinets, medium wood cabinets, a claw-foot bath, white walls, dark hardwood flooring, wooden worktops, brown floors and brown worktops.
This is an example of a farmhouse bathroom in San Francisco with open cabinets, medium wood cabinets, a claw-foot bath, white walls, dark hardwood flooring, wooden worktops, brown floors and brown worktops.
Country Bathroom and Cloakroom with Brown Floors Ideas and Designs
1

