Refine by:
Budget
Sort by:Popular Today
1 - 20 of 4,812 photos
Item 1 of 3

Farmhouse bathroom
Photographer: Rob Karosis
Photo of a medium sized farmhouse bathroom in New York with open cabinets, dark wood cabinets, a corner shower, white tiles, metro tiles, white walls, ceramic flooring, a built-in sink, wooden worktops, multi-coloured floors, an open shower and brown worktops.
Photo of a medium sized farmhouse bathroom in New York with open cabinets, dark wood cabinets, a corner shower, white tiles, metro tiles, white walls, ceramic flooring, a built-in sink, wooden worktops, multi-coloured floors, an open shower and brown worktops.

A long shot of the vanity
Design ideas for a medium sized farmhouse ensuite bathroom in Other with dark wood cabinets, an alcove shower, a one-piece toilet, grey walls, ceramic flooring, a built-in sink, marble worktops, black floors, a hinged door and shaker cabinets.
Design ideas for a medium sized farmhouse ensuite bathroom in Other with dark wood cabinets, an alcove shower, a one-piece toilet, grey walls, ceramic flooring, a built-in sink, marble worktops, black floors, a hinged door and shaker cabinets.

Beautiful guest bath with chevron marble wall tile and dual sconces.
Inspiration for a medium sized rural shower room bathroom in San Francisco with shaker cabinets, white cabinets, grey tiles, ceramic tiles, grey walls, ceramic flooring, a submerged sink, marble worktops, grey floors and grey worktops.
Inspiration for a medium sized rural shower room bathroom in San Francisco with shaker cabinets, white cabinets, grey tiles, ceramic tiles, grey walls, ceramic flooring, a submerged sink, marble worktops, grey floors and grey worktops.

The Home Aesthetic
Design ideas for a large country ensuite bathroom in Indianapolis with shaker cabinets, brown cabinets, a freestanding bath, a corner shower, a one-piece toilet, white tiles, ceramic tiles, white walls, ceramic flooring, a built-in sink, marble worktops, multi-coloured floors, a hinged door and multi-coloured worktops.
Design ideas for a large country ensuite bathroom in Indianapolis with shaker cabinets, brown cabinets, a freestanding bath, a corner shower, a one-piece toilet, white tiles, ceramic tiles, white walls, ceramic flooring, a built-in sink, marble worktops, multi-coloured floors, a hinged door and multi-coloured worktops.

A modern farmhouse primary bathroom with black and white color scheme, contemporary free standing tub and amazing barn door.
Design ideas for a medium sized country ensuite bathroom in DC Metro with shaker cabinets, black cabinets, a freestanding bath, an alcove shower, a one-piece toilet, white tiles, ceramic tiles, white walls, ceramic flooring, a submerged sink, engineered stone worktops, white floors, a hinged door, white worktops, a shower bench, double sinks, a built in vanity unit and a vaulted ceiling.
Design ideas for a medium sized country ensuite bathroom in DC Metro with shaker cabinets, black cabinets, a freestanding bath, an alcove shower, a one-piece toilet, white tiles, ceramic tiles, white walls, ceramic flooring, a submerged sink, engineered stone worktops, white floors, a hinged door, white worktops, a shower bench, double sinks, a built in vanity unit and a vaulted ceiling.
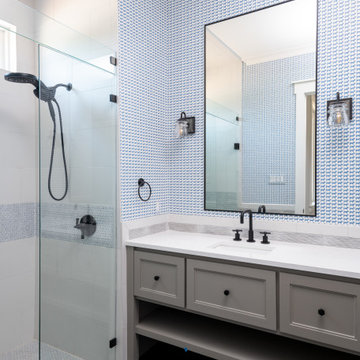
Inspiration for a medium sized farmhouse family bathroom in Dallas with shaker cabinets, grey cabinets, an alcove shower, multi-coloured tiles, porcelain tiles, multi-coloured walls, ceramic flooring, a submerged sink, engineered stone worktops, blue floors, a hinged door, white worktops, a single sink, a built in vanity unit and wallpapered walls.
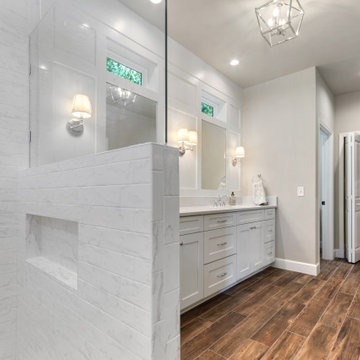
Design ideas for a medium sized country ensuite bathroom in Other with shaker cabinets, white cabinets, an alcove shower, a two-piece toilet, white tiles, ceramic tiles, grey walls, ceramic flooring, a submerged sink, quartz worktops, brown floors, a hinged door, white worktops, an enclosed toilet, double sinks and a built in vanity unit.

Photo of a large country bathroom in San Diego with shaker cabinets, green cabinets, a built-in shower, a one-piece toilet, green tiles, marble tiles, white walls, ceramic flooring, a submerged sink, quartz worktops, beige floors, a shower curtain, white worktops, a wall niche, double sinks and a built in vanity unit.

Photo of a large rural ensuite bathroom in Grand Rapids with shaker cabinets, medium wood cabinets, a freestanding bath, a walk-in shower, green walls, ceramic flooring, a submerged sink, engineered stone worktops, multi-coloured floors, an open shower, white worktops, a wall niche, double sinks, a built in vanity unit and a vaulted ceiling.
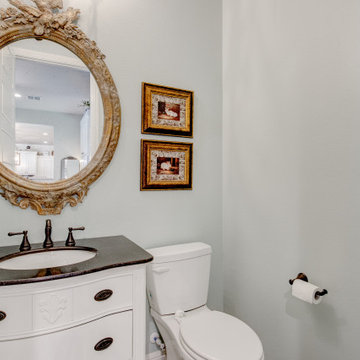
Inspiration for a medium sized rural cloakroom in Dallas with freestanding cabinets, white cabinets, a one-piece toilet, grey walls, ceramic flooring, a submerged sink, granite worktops, grey floors, black worktops and a built in vanity unit.

This is an example of a large farmhouse sauna bathroom in Salt Lake City with beaded cabinets, beige cabinets, a one-piece toilet, white walls, ceramic flooring, an integrated sink, engineered stone worktops and beige floors.
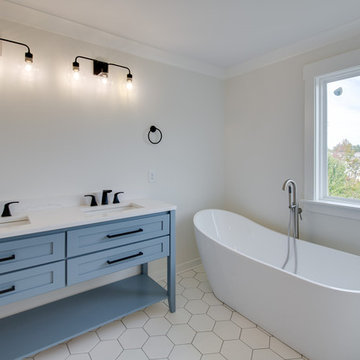
This is an example of a large rural ensuite bathroom in Other with freestanding cabinets, blue cabinets, a freestanding bath, an alcove shower, white walls, ceramic flooring, a submerged sink, quartz worktops, white floors, a hinged door and white worktops.
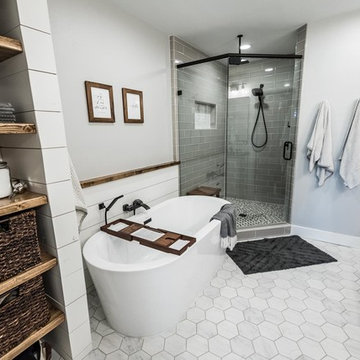
Inspiration for a large rural ensuite bathroom in Dallas with shaker cabinets, white cabinets, a freestanding bath, a corner shower, a one-piece toilet, grey tiles, ceramic tiles, grey walls, ceramic flooring, a submerged sink, granite worktops, grey floors, a hinged door and black worktops.

Susan Brenner
Medium sized rural shower room bathroom in Denver with flat-panel cabinets, blue cabinets, an alcove shower, a two-piece toilet, grey walls, ceramic flooring, a vessel sink, wooden worktops, white floors, a sliding door, brown worktops, white tiles and metro tiles.
Medium sized rural shower room bathroom in Denver with flat-panel cabinets, blue cabinets, an alcove shower, a two-piece toilet, grey walls, ceramic flooring, a vessel sink, wooden worktops, white floors, a sliding door, brown worktops, white tiles and metro tiles.
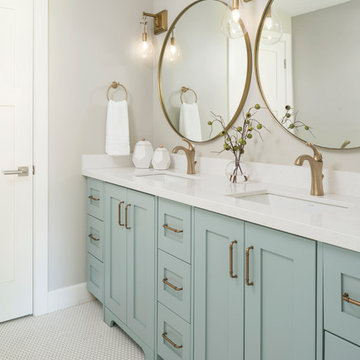
Joshua Caldwell
Medium sized country family bathroom in Phoenix with shaker cabinets, turquoise cabinets, grey walls, ceramic flooring, a submerged sink, engineered stone worktops, white floors and white worktops.
Medium sized country family bathroom in Phoenix with shaker cabinets, turquoise cabinets, grey walls, ceramic flooring, a submerged sink, engineered stone worktops, white floors and white worktops.

First floor bathroom
Small rural shower room bathroom in Chicago with shaker cabinets, medium wood cabinets, an alcove shower, a two-piece toilet, white tiles, metro tiles, beige walls, ceramic flooring, a submerged sink, solid surface worktops, multi-coloured floors, a hinged door and white worktops.
Small rural shower room bathroom in Chicago with shaker cabinets, medium wood cabinets, an alcove shower, a two-piece toilet, white tiles, metro tiles, beige walls, ceramic flooring, a submerged sink, solid surface worktops, multi-coloured floors, a hinged door and white worktops.

We gave this rather dated farmhouse some dramatic upgrades that brought together the feminine with the masculine, combining rustic wood with softer elements. In terms of style her tastes leaned toward traditional and elegant and his toward the rustic and outdoorsy. The result was the perfect fit for this family of 4 plus 2 dogs and their very special farmhouse in Ipswich, MA. Character details create a visual statement, showcasing the melding of both rustic and traditional elements without too much formality. The new master suite is one of the most potent examples of the blending of styles. The bath, with white carrara honed marble countertops and backsplash, beaded wainscoting, matching pale green vanities with make-up table offset by the black center cabinet expand function of the space exquisitely while the salvaged rustic beams create an eye-catching contrast that picks up on the earthy tones of the wood. The luxurious walk-in shower drenched in white carrara floor and wall tile replaced the obsolete Jacuzzi tub. Wardrobe care and organization is a joy in the massive walk-in closet complete with custom gliding library ladder to access the additional storage above. The space serves double duty as a peaceful laundry room complete with roll-out ironing center. The cozy reading nook now graces the bay-window-with-a-view and storage abounds with a surplus of built-ins including bookcases and in-home entertainment center. You can’t help but feel pampered the moment you step into this ensuite. The pantry, with its painted barn door, slate floor, custom shelving and black walnut countertop provide much needed storage designed to fit the family’s needs precisely, including a pull out bin for dog food. During this phase of the project, the powder room was relocated and treated to a reclaimed wood vanity with reclaimed white oak countertop along with custom vessel soapstone sink and wide board paneling. Design elements effectively married rustic and traditional styles and the home now has the character to match the country setting and the improved layout and storage the family so desperately needed. And did you see the barn? Photo credit: Eric Roth

This stylish update for a family bathroom in a Vermont country house involved a complete reconfiguration of the layout to allow for a built-in linen closet, a 42" wide soaking tub/shower and a double vanity. The reclaimed pine vanity and iron hardware play off the patterned tile floor and ship lap walls for a contemporary eclectic mix.
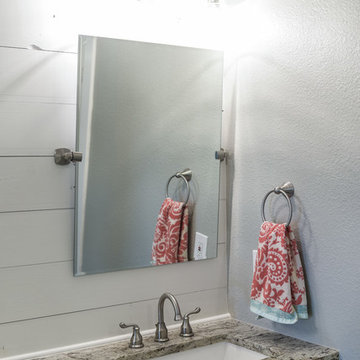
Darby Kate Photography
Design ideas for a farmhouse ensuite bathroom in Dallas with shaker cabinets, grey cabinets, a double shower, white tiles, ceramic tiles, grey walls, ceramic flooring, a submerged sink, granite worktops, grey floors and a sliding door.
Design ideas for a farmhouse ensuite bathroom in Dallas with shaker cabinets, grey cabinets, a double shower, white tiles, ceramic tiles, grey walls, ceramic flooring, a submerged sink, granite worktops, grey floors and a sliding door.
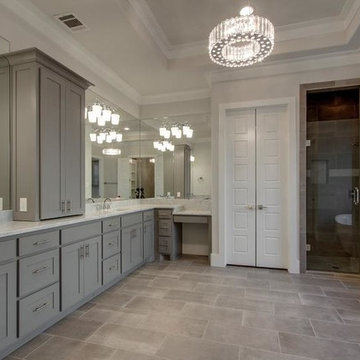
This is an example of a large farmhouse ensuite bathroom in Dallas with shaker cabinets, grey cabinets, a freestanding bath, an alcove shower, a one-piece toilet, grey tiles, ceramic tiles, grey walls, ceramic flooring, a built-in sink and marble worktops.
Country Bathroom and Cloakroom with Ceramic Flooring Ideas and Designs
1

